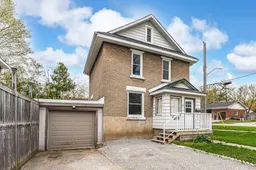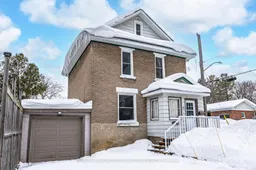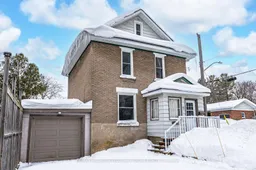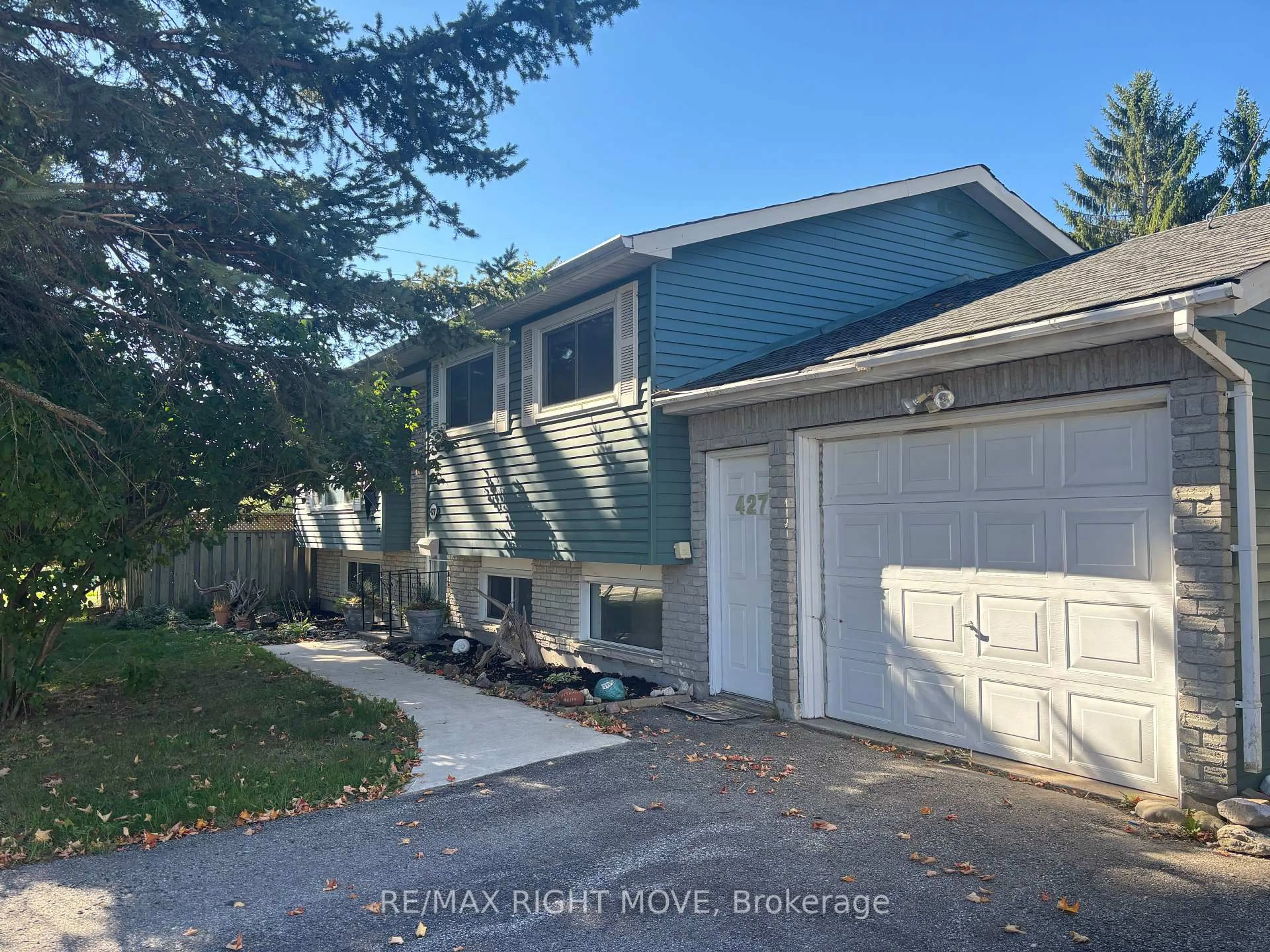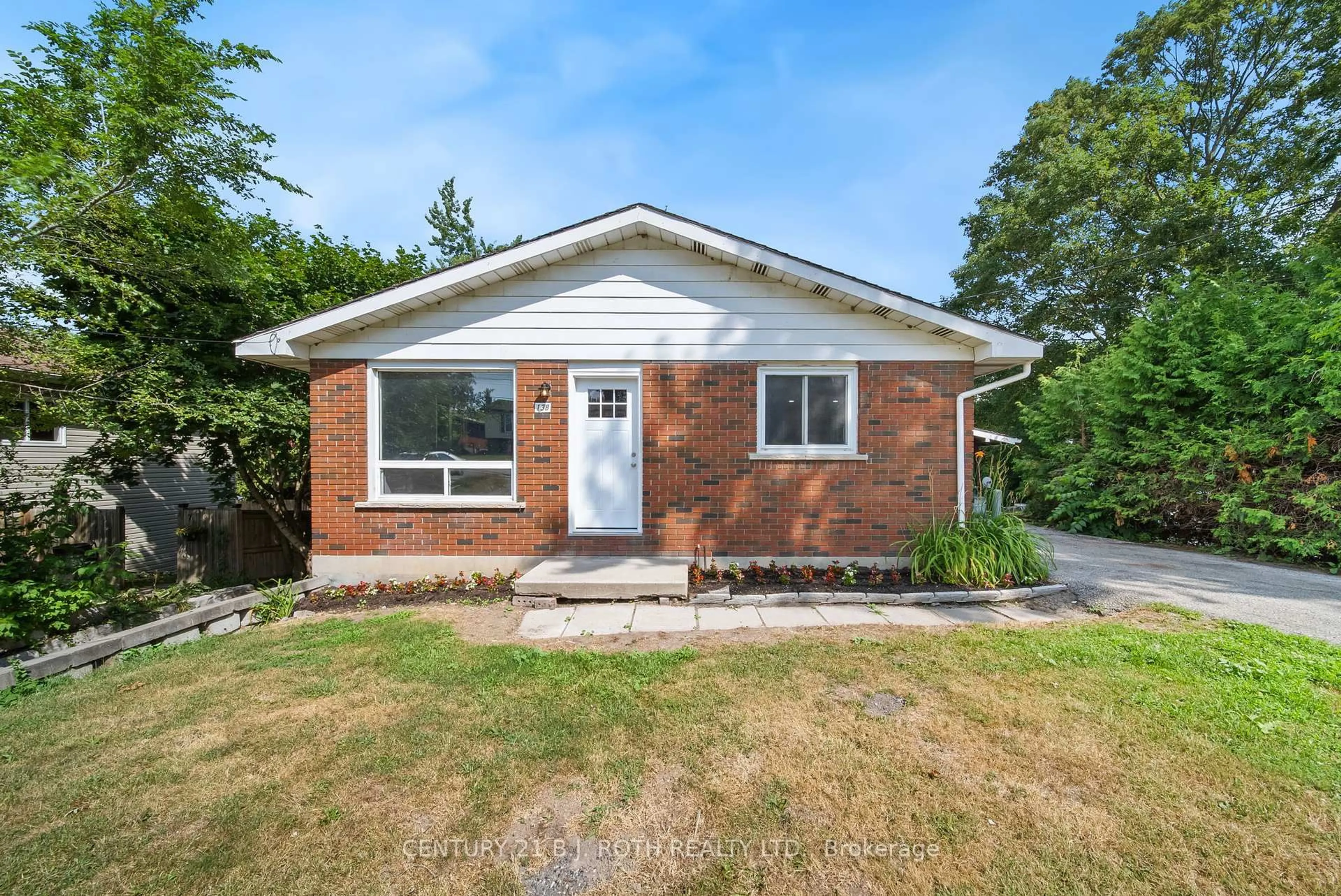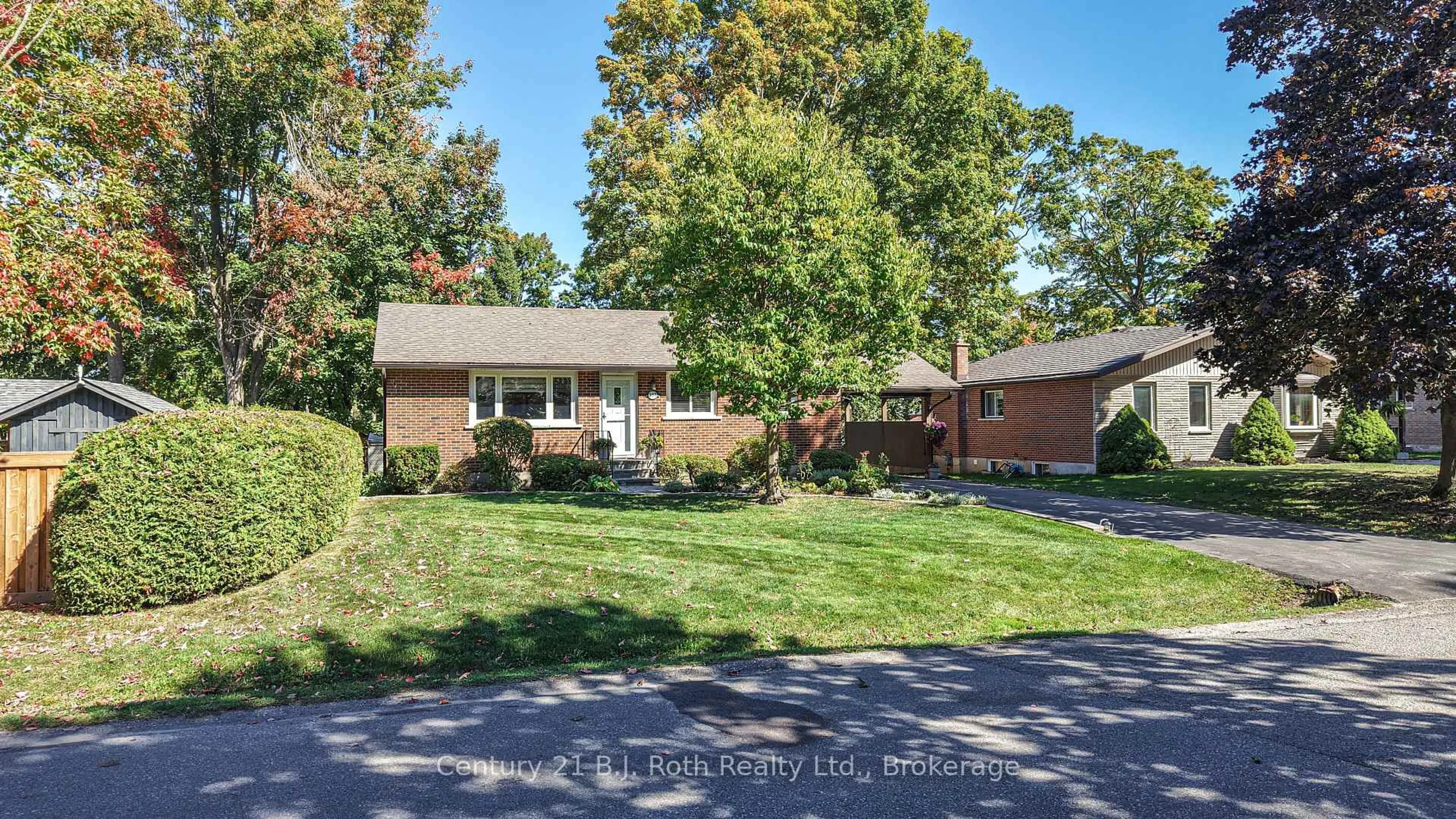MOVE-IN READY WITH MAJOR UPDATES & INCREDIBLE VALUE! Affordably priced and packed with major upgrades, this well-loved 2.5-storey home in Orillias desirable West Ward is the perfect opportunity for first-time buyers. Set on a corner lot in a family-friendly neighbourhood, its just minutes from Orillia Soldiers Memorial Hospital, shopping, restaurants, golf, Couchiching Beach, parks, schools, and downtown conveniences. With essential upgrades already completed, this home offers improved efficiency, comfort, and peace of mind. The beautifully renovated kitchen features updated appliances, while both bathrooms have been refreshed with modern finishes. The main floor mudroom and laundry room have also been recently updated, adding extra convenience. Significant upgrades include all new windows, blown-in insulation, updated shingles, a newer furnace and A/C, and an upgraded heat exchanger in the attic for year-round comfort and efficiency. The upper levels provide a chance to personalize the space with fresh flooring and paint to suit your style. The basement offers tons of storage space and provides access to the attached garage, which features a recently updated flat roof. Outside, the fully fenced backyard offers privacy and features a newer shed for additional storage. With valuable improvements already complete, this #HomeToStay is ready for its next chapter!
Inclusions: Built-in Microwave, Dishwasher, Dryer, Garage Door Opener, Refrigerator, Smoke Detector, Stove, Washer, Window Coverings.
