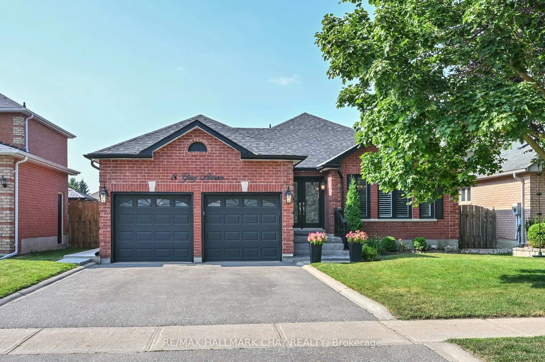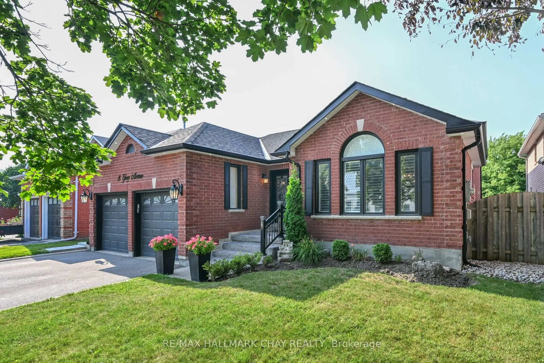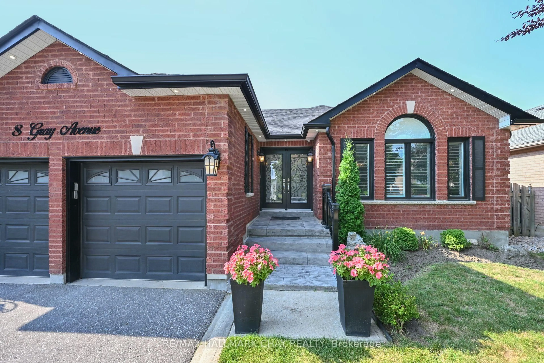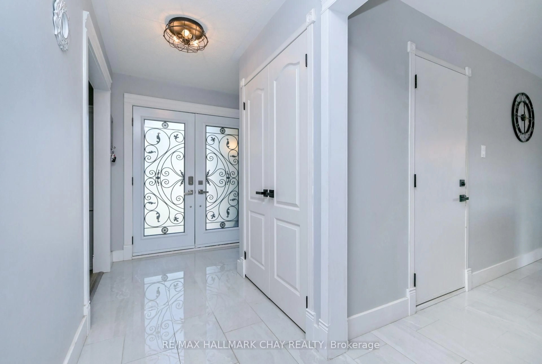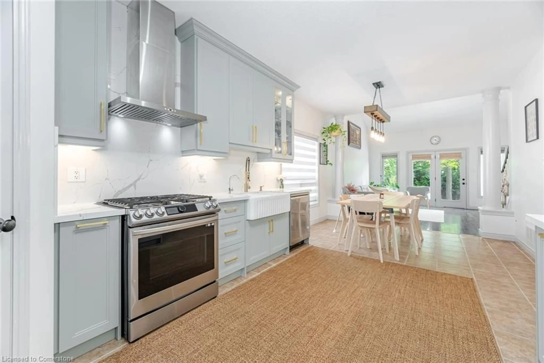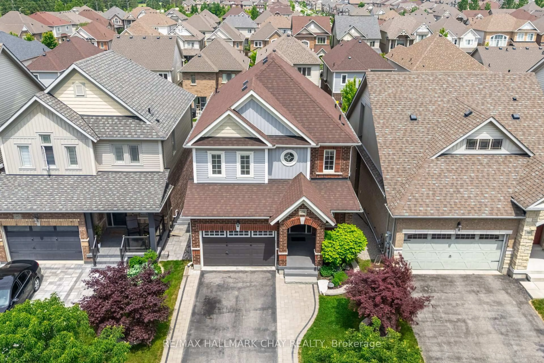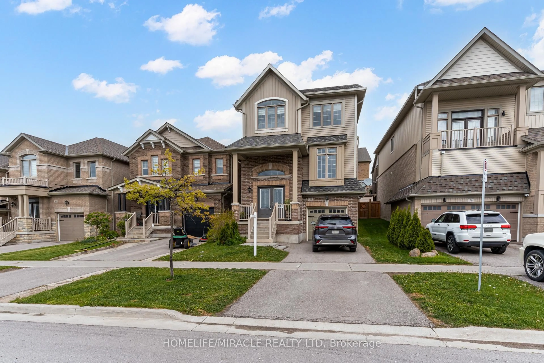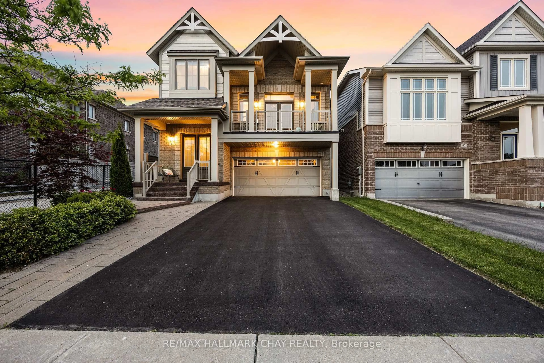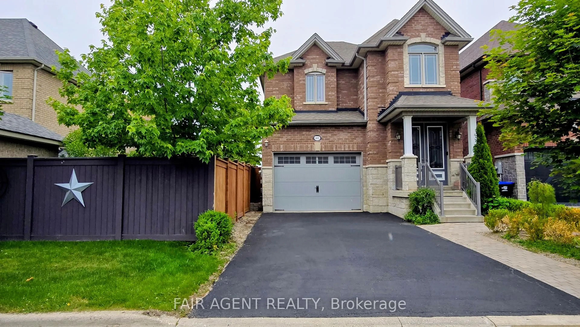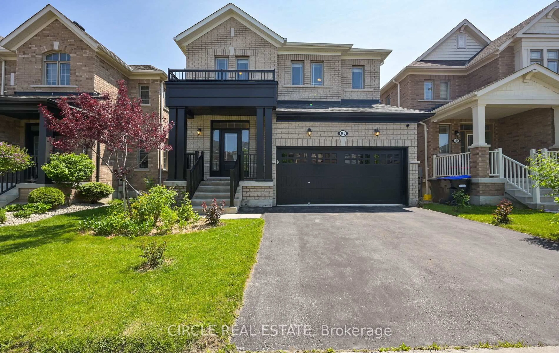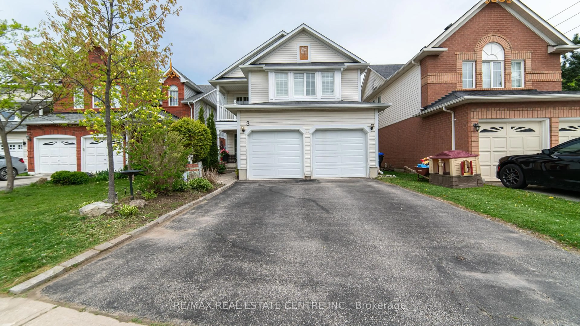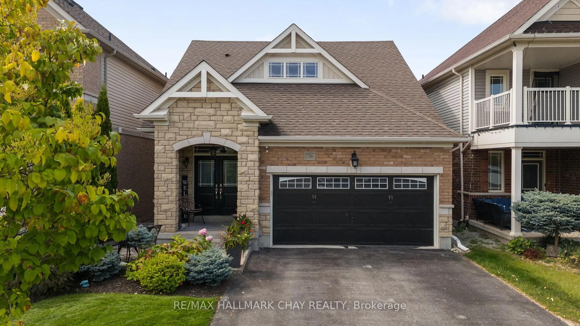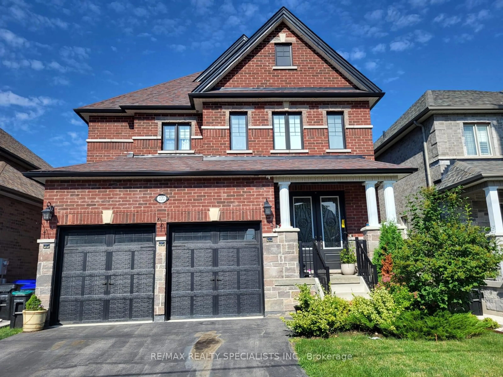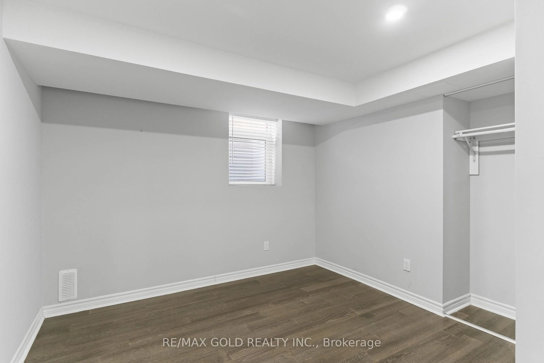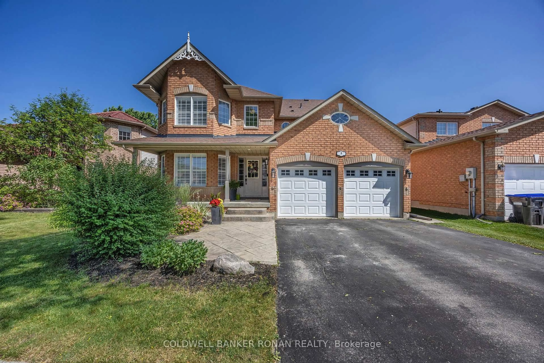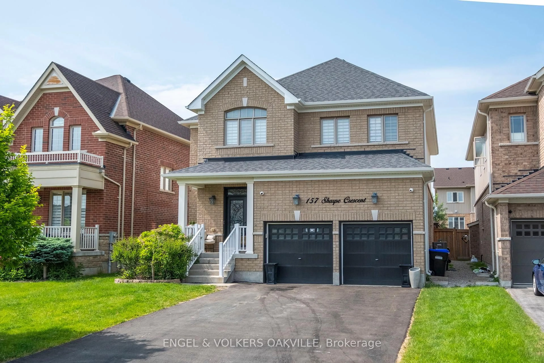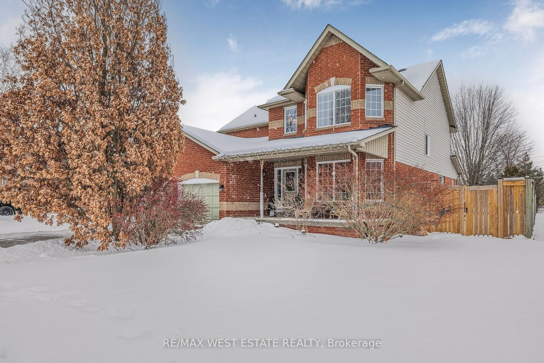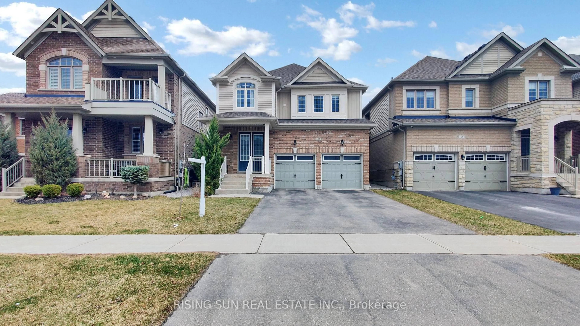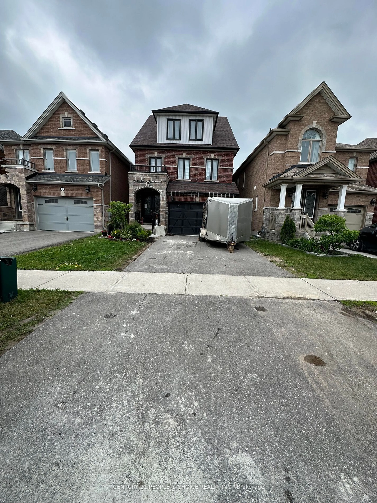8 Gray Ave, New Tecumseth, Ontario L9R 1P3
Contact us about this property
Highlights
Estimated valueThis is the price Wahi expects this property to sell for.
The calculation is powered by our Instant Home Value Estimate, which uses current market and property price trends to estimate your home’s value with a 90% accuracy rate.Not available
Price/Sqft$422/sqft
Monthly cost
Open Calculator

Curious about what homes are selling for in this area?
Get a report on comparable homes with helpful insights and trends.
+36
Properties sold*
$883K
Median sold price*
*Based on last 30 days
Description
Welcome to your dream home! This beautifully renovated 5-bedroom detached backsplit in sought-after Alliston offers the perfect blend of modern updates, family-friendly space, and unbeatable location .Fully renovated from top to bottom & move-in ready! Spacious family-size eat-in kitchen, with waterfall stone countertops and Stainless Steel Appliances, and walkout to private outdoor seating perfect for gatherings and everyday living, laminate floors throughout the main living areas. Formal Living and Dining spaces with bonus additional family room with cozy gas fireplace and walkout to hot tub. Generously sized 5 bedrooms, ideal for families or multi-generational living. Finished open concept basement with large laundry room and plenty of storage. Massive fully fenced lot perfect for outdoor entertaining or relaxing, Stunning wrap-around two-level deck with multiple seating areas and hot tub. Mature gardens and landscaping , double wide paved driveway and oversized 2 car garage with room for all the toys. Minutes to schools, shopping, dining, and all amenities . Enjoy the charm of small-town living with the convenience of everything you need close by!
Property Details
Interior
Features
Main Floor
Kitchen
6.28 x 3.72W/O To Deck / Eat-In Kitchen
Living
4.24 x 3.26Cathedral Ceiling / Window
Dining
4.24 x 2.76Formal Rm / Window
Exterior
Features
Parking
Garage spaces 2
Garage type Attached
Other parking spaces 4
Total parking spaces 6
Property History
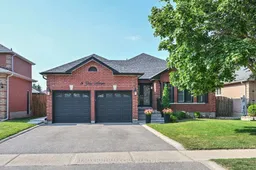 35
35