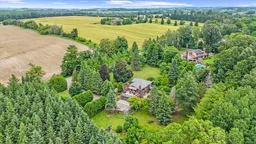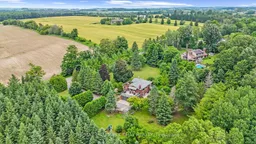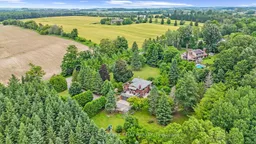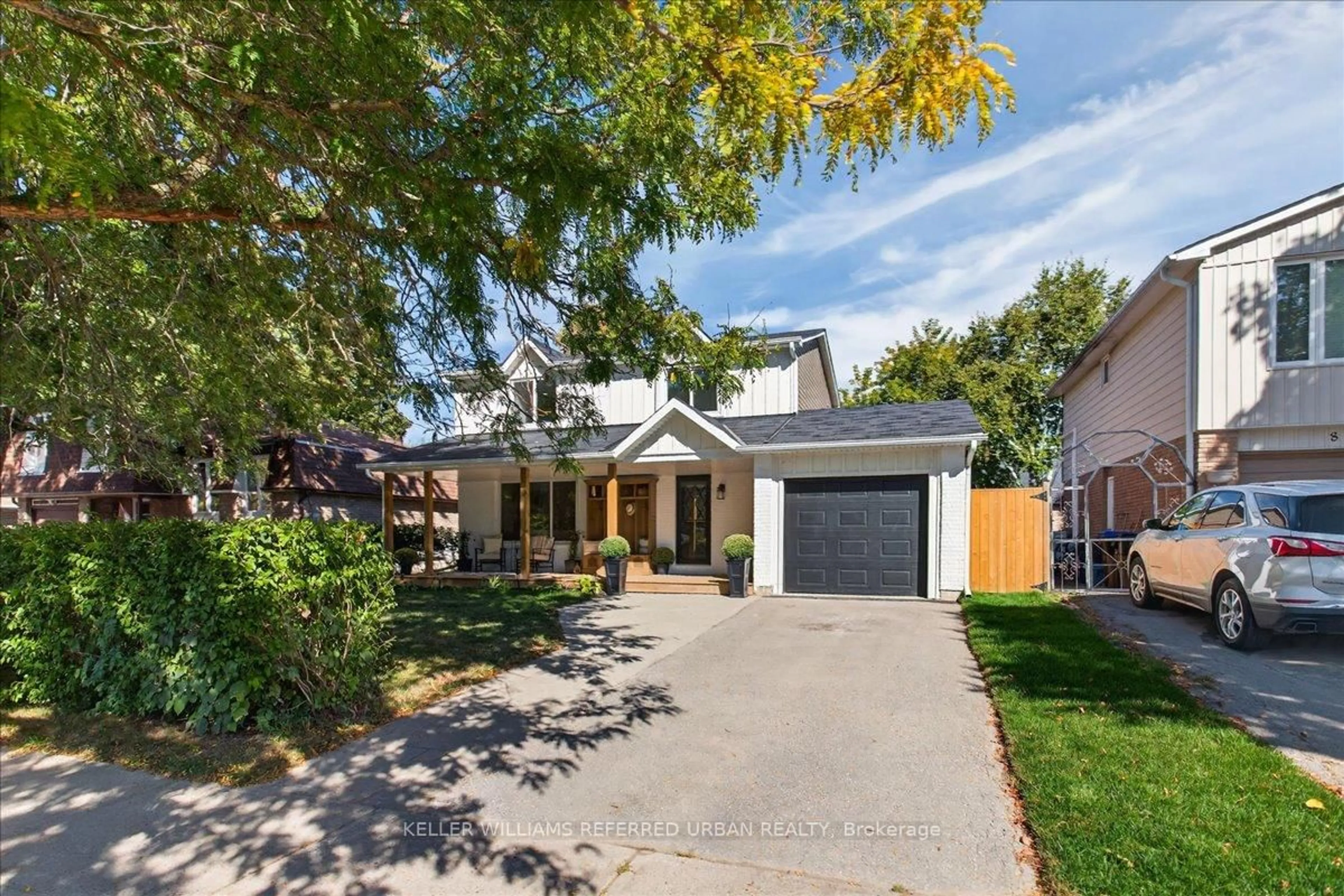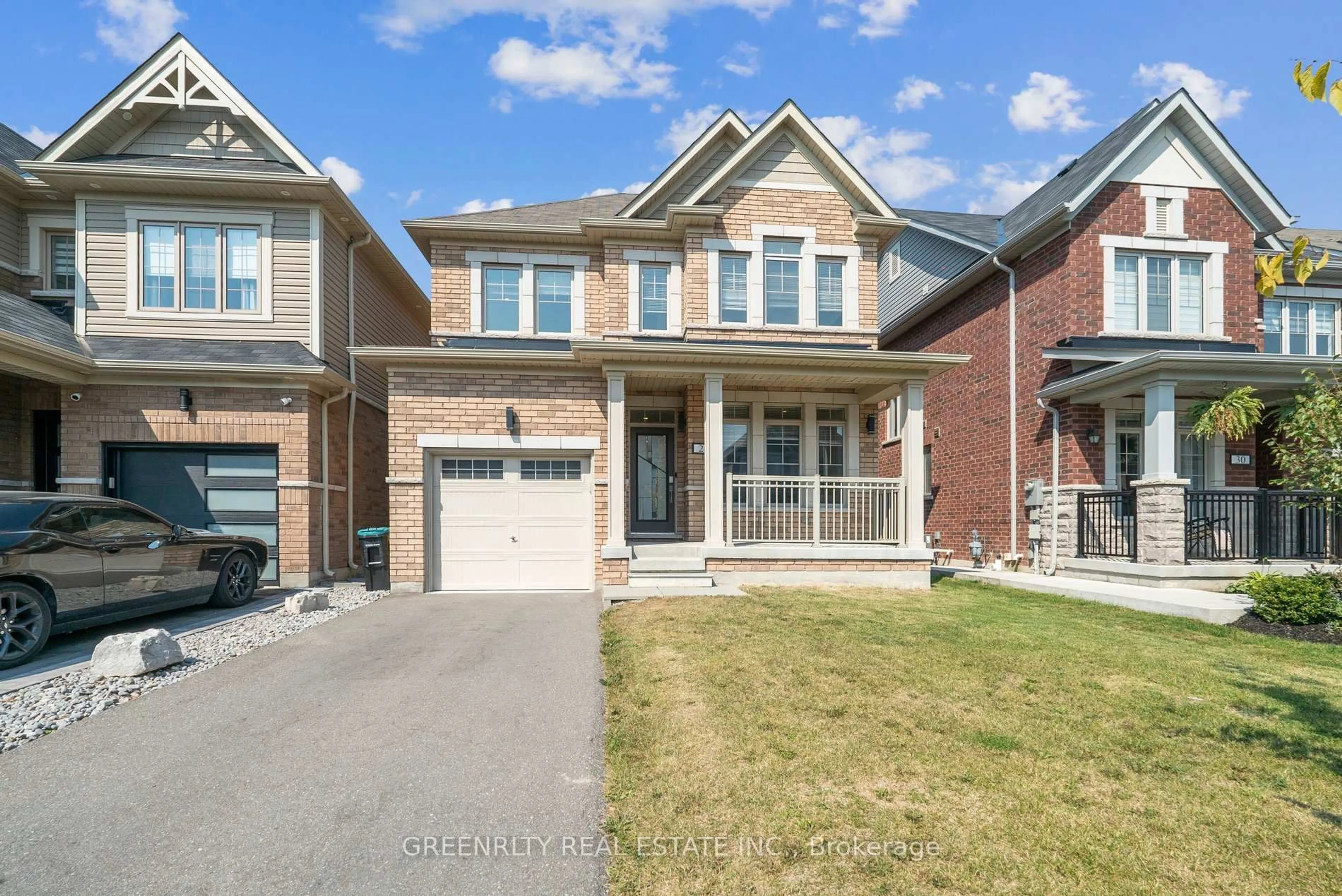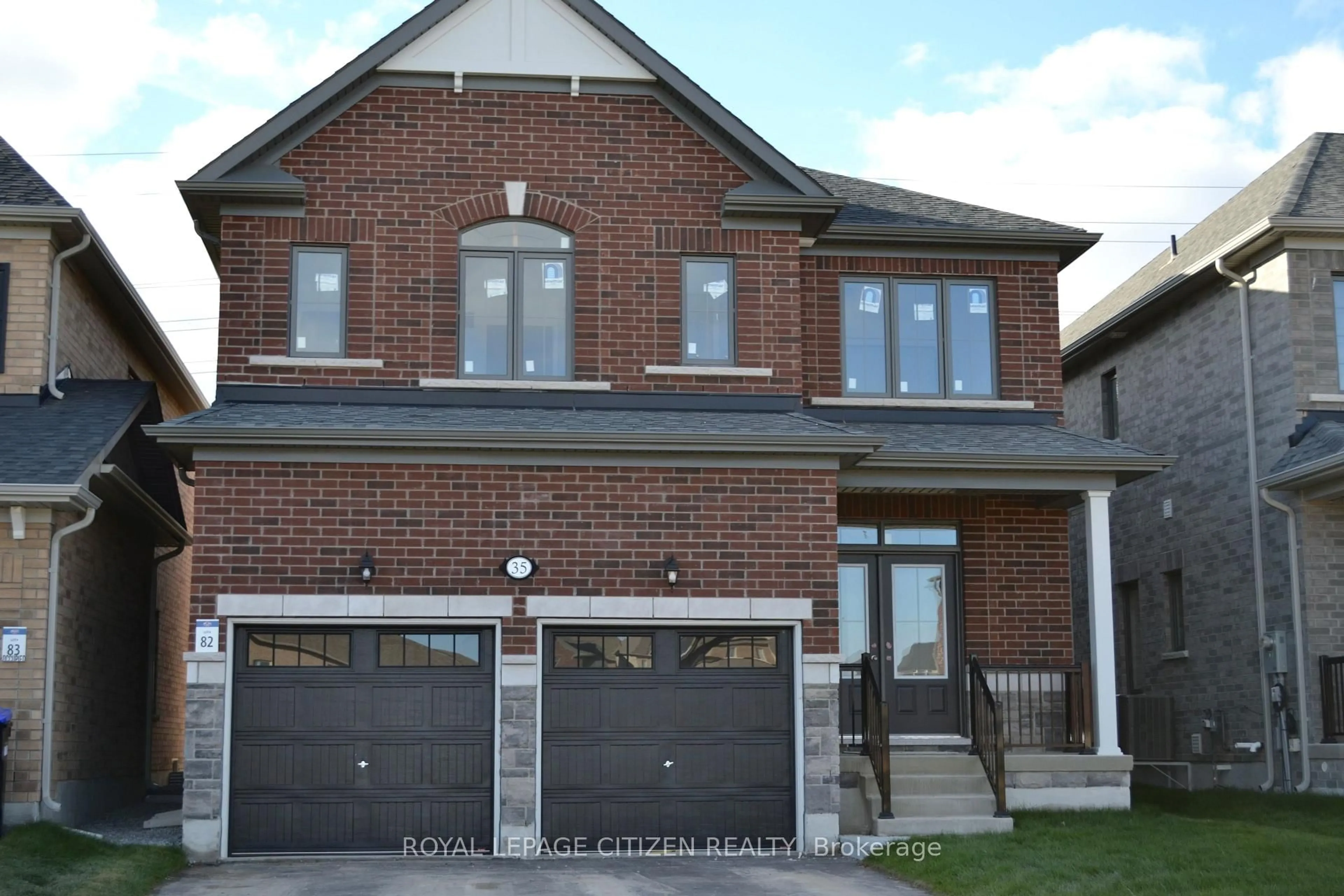Welcome to your own peaceful retreat! This charming home offers a blend of serenity and convenience, making it an ideal escape from daily life. Enjoy a stunning natural landscape, watching delightful wildlife from playful bunnies to hummingbirds to turkeys. The picturesque pond, just southeast of the property, attracts blue herons and other beautiful wildlife, adding to the enchanting atmosphere. Ideally located close to welcoming small towns, you'll feel right at home enjoying the friendly communities. The excellent commuter location, with easy access to highways 27, 400, and 9, combines country living with convenience. Situated on a paved road, the house is well set back, providing maximum privacy. Inside, the home is very bright and spacious. The main level boasts massive windows in the living room, hardwood flooring, 3 bedrooms, and a 4pc bath. The kitchen and dining room are perfect for family meals and entertaining. The living and dining rooms open to a huge rooftop patio over the two-car garage, offering a fantastic space for outdoor dinners and enjoying the views. The master bedroom features a charming Juliet balcony, adding a touch of elegance. The walkout basement is flooded with natural light and includes a rec room and large bedroom with a four-piece bathroom, perfect as an office or guest suite. Enjoy the warmth and comfort from fireplaces in both the living room and the downstairs rec room, creating a cozy atmosphere throughout the home. The property has seen many tasteful upgrades, enhancing its charm and functionality. In winter, the backyard transforms into a tobogganing haven, while in warmer months, the beautiful flowers, bushes, and tree canopy provide hours of outdoor enjoyment with plenty of shaded areas. Don't miss this opportunity to own a slice of paradise, where peace and a connection to nature meet modern conveniences.
Inclusions: Existing fridge, stove, dishwasher, washer and dryer, Hot Water Tank
