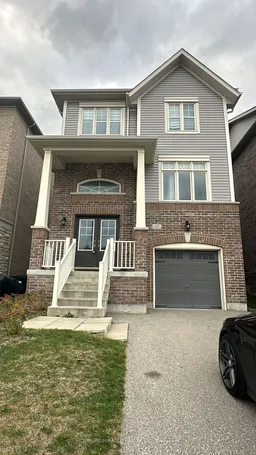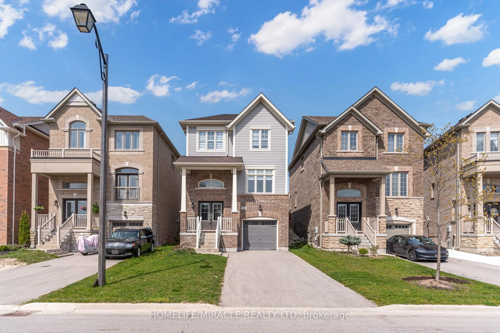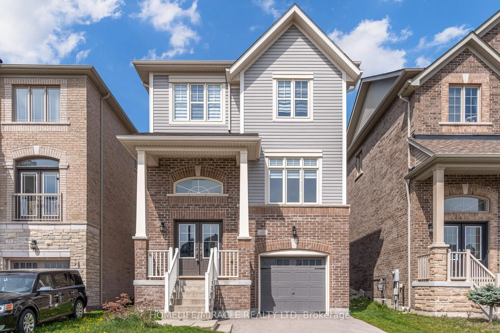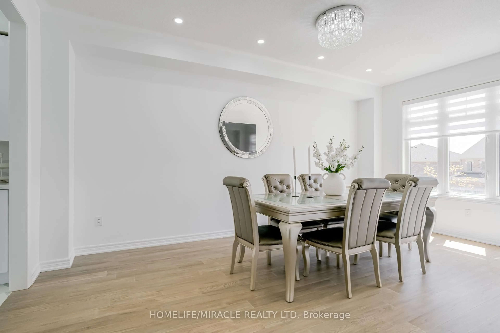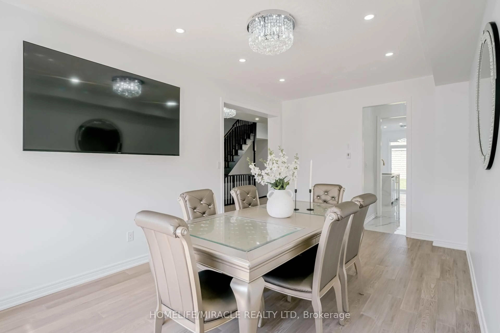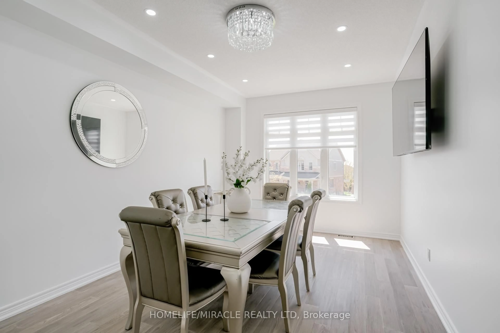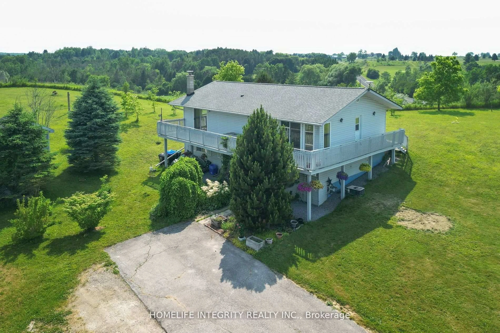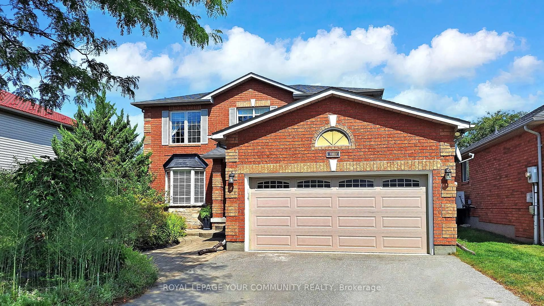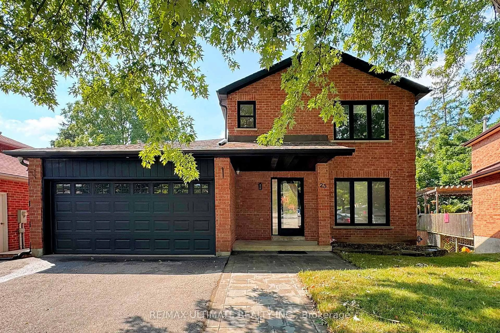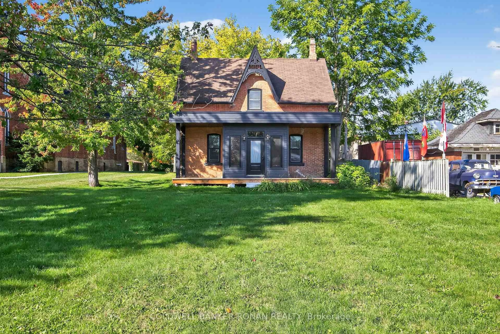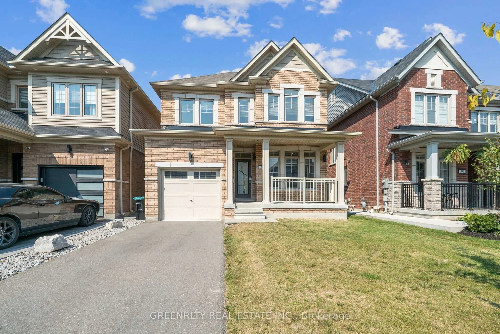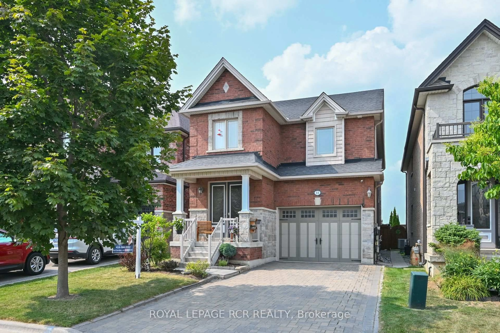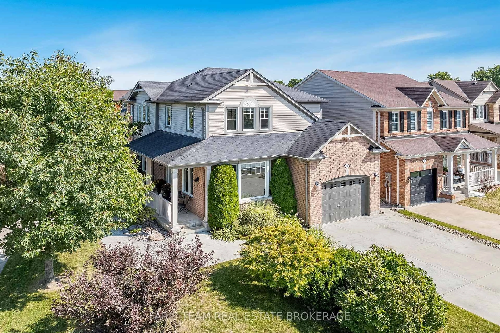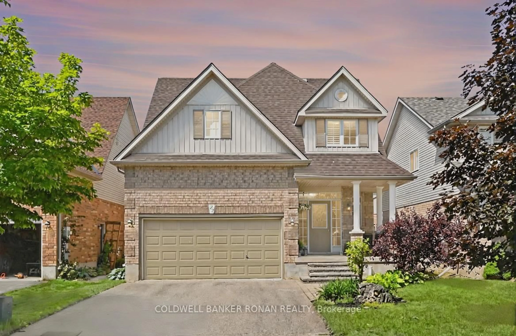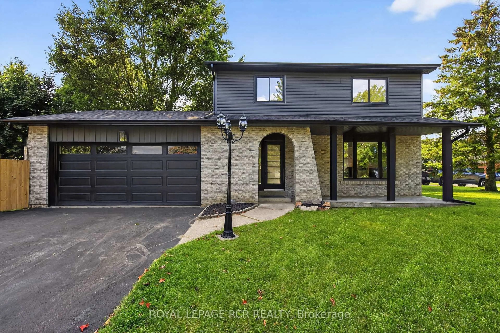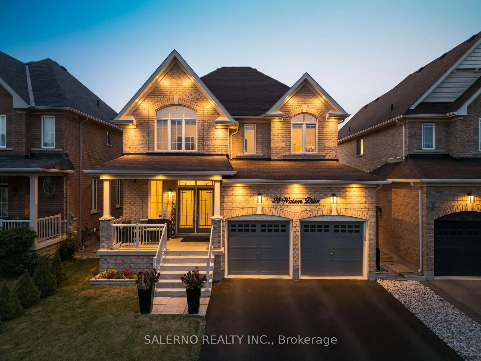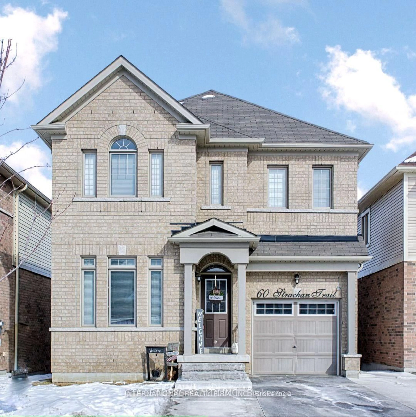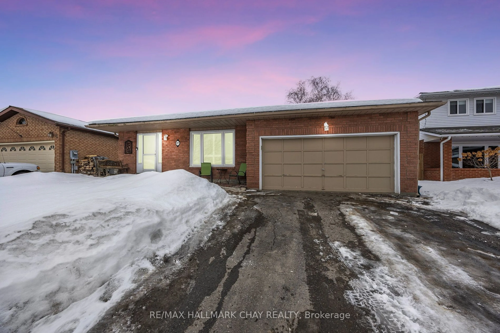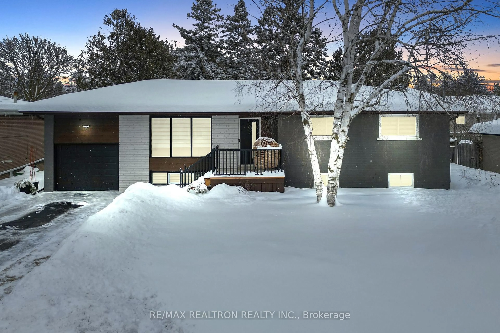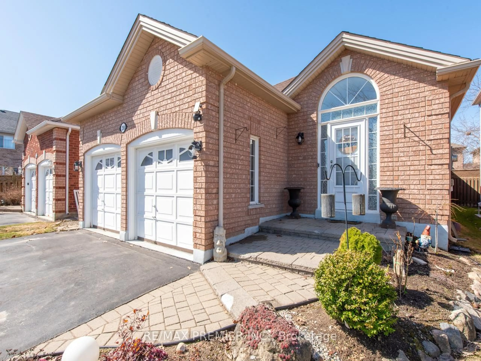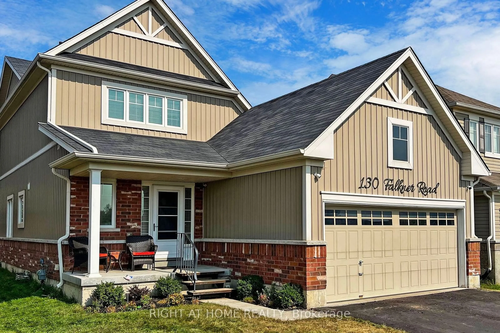69 Sutcliffe Way, New Tecumseth, Ontario L9R 0N8
Contact us about this property
Highlights
Estimated valueThis is the price Wahi expects this property to sell for.
The calculation is powered by our Instant Home Value Estimate, which uses current market and property price trends to estimate your home’s value with a 90% accuracy rate.Not available
Price/Sqft$404/sqft
Monthly cost
Open Calculator

Curious about what homes are selling for in this area?
Get a report on comparable homes with helpful insights and trends.
+33
Properties sold*
$850K
Median sold price*
*Based on last 30 days
Description
Welcome to this beautifully upgraded home in the prestigious Treetops community of Alliston close to Highway 400, Highway 27, Honda Plant, schools, shopping centres, and the Nottawasaga Golf Course.The main floor features a modern open-concept layout with quality flooring throughout (no carpet), pot lights, and a bright living and dining area that flows into a stunning kitchen with quartz countertops, matching backsplash, upgraded cabinet handles, butlers servery, and stainless steel appliances.Upstairs offers spacious bedrooms, including a primary suite with a walk-in closet and ensuite. The second-floor laundry room is upgraded with custom cabinetry for added storage and convenience.This home includes a rare tandem double car garage, perfect for extra parking or storage.Outside, enjoy a fully fenced backyard great for kids, pets, and summer entertaining.This home is loaded with upgrades, shows extremely well, and is completely move-in ready.
Property Details
Interior
Features
Main Floor
Breakfast
11.0 x 9.0W/O To Yard
Family
10.11 x 15.0Fireplace
Living
11.0 x 18.0Combined W/Dining / Laminate
Dining
11.0 x 18.0Combined W/Living / Laminate
Exterior
Features
Parking
Garage spaces 2
Garage type Attached
Other parking spaces 2
Total parking spaces 4
Property History
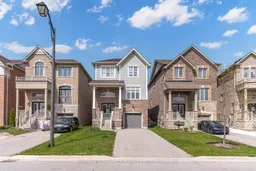
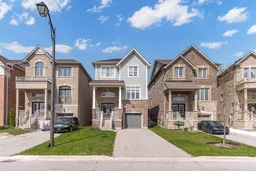 50
50