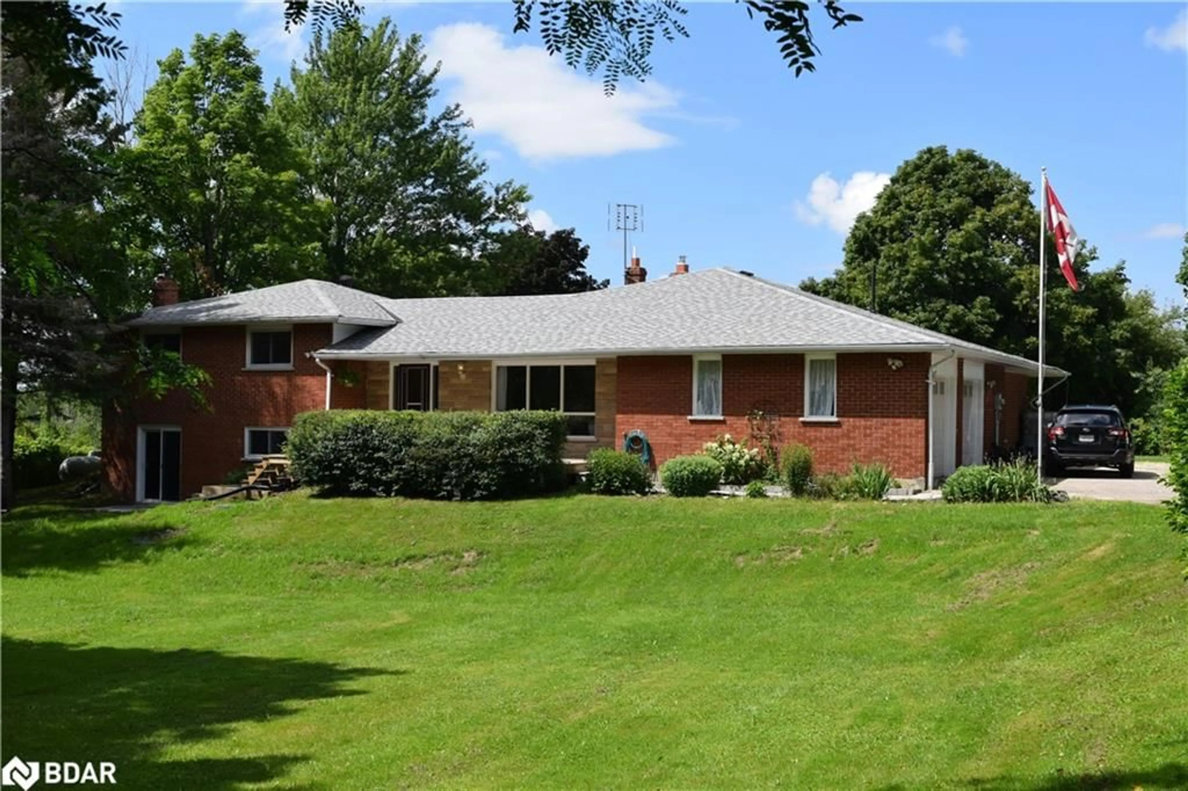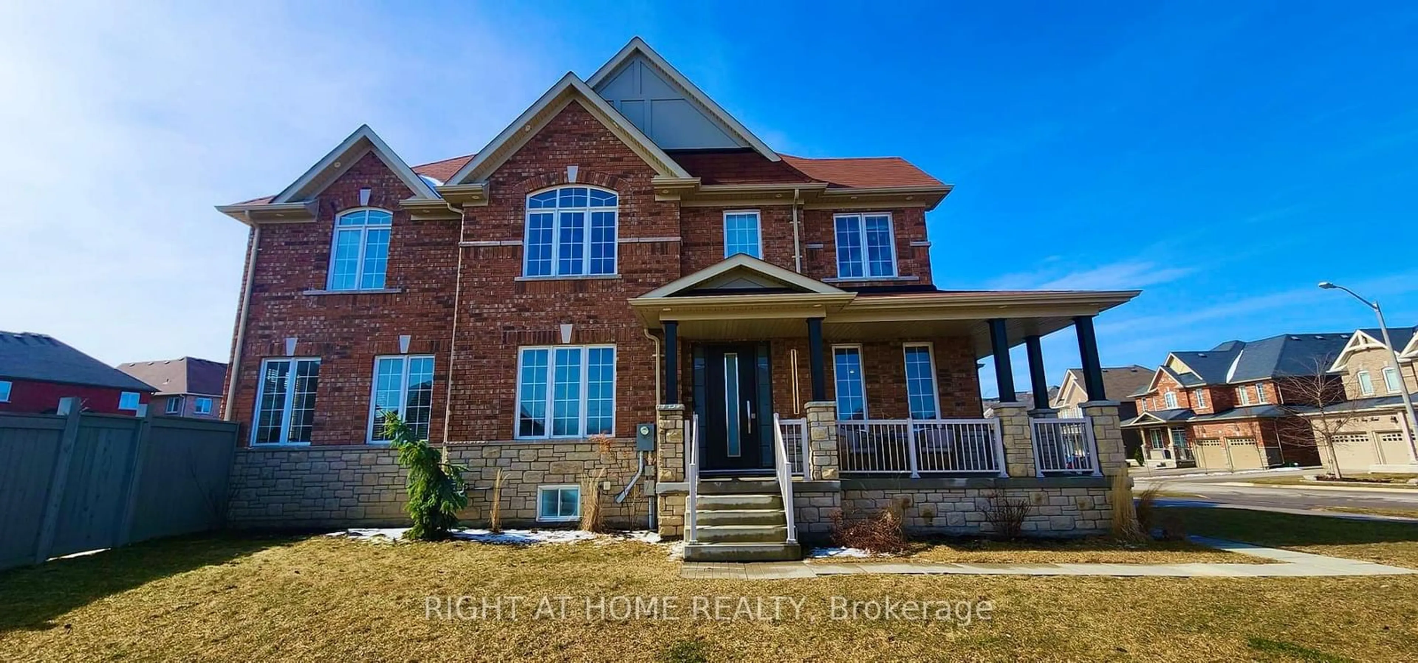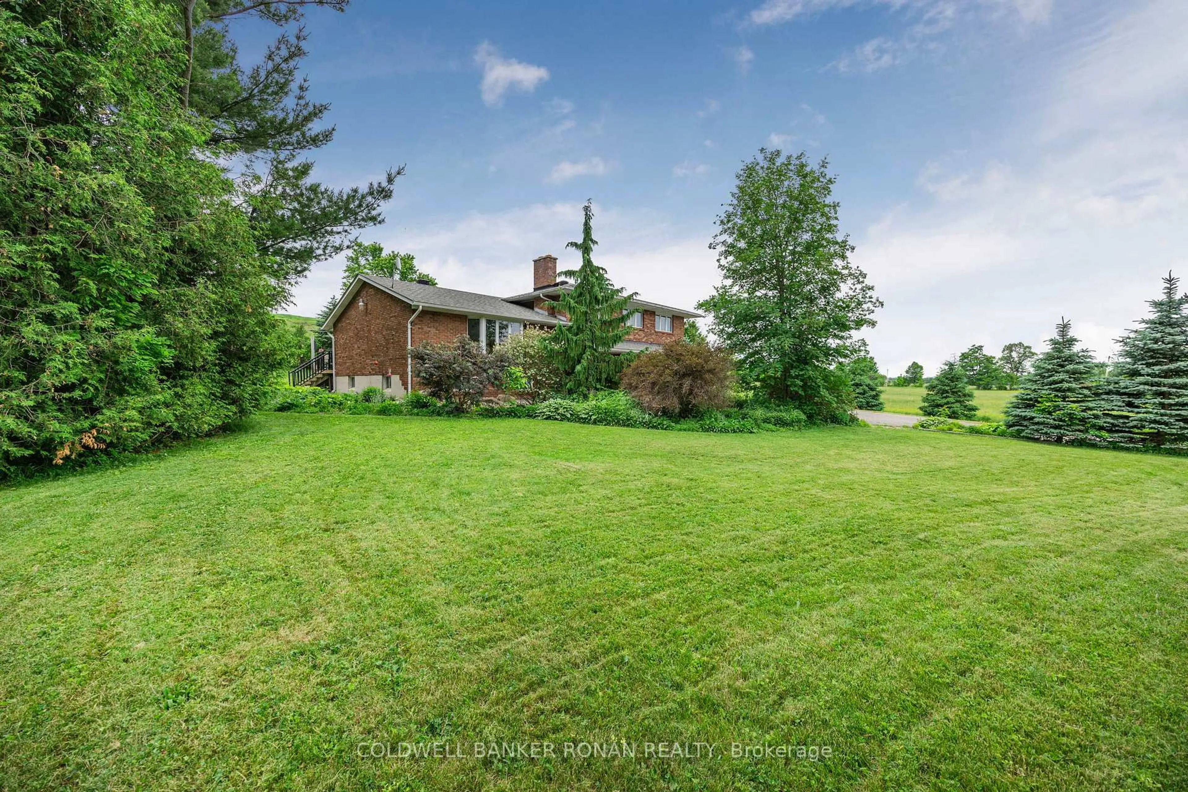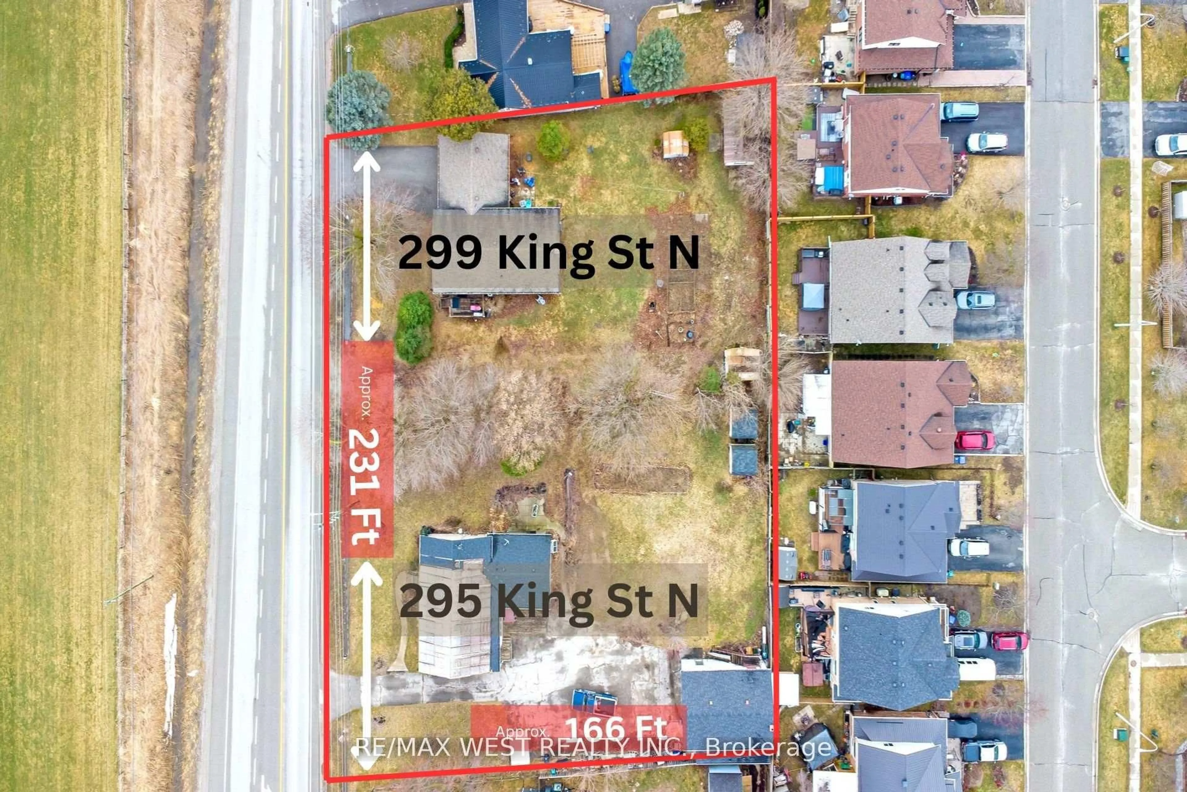Detached Shop 1.16 acres. Bachelor apt! Nanny Suite! Pretty yard with perennials, pear tree, lilacs, crab apple and maple trees This is the ultimate package where you can enjoy country yet be 10 min to HWY 400 for commuting. 4 level side split has 6 bedrooms 4 baths 2 dining rms, 2 living rms, with over 4000 sq ft fin space. The functional kitchen has 2 pantries and plenty of cupboard space, plus has a pass through window to the formal dining room. Picture family gatherings in this dining room off the kitchen with the wood fireplace warming the atmosphere. Display your precious items in the built in china cabinets with lighting on both sides of the fireplace plus w/o through patio drs to a 3 season sun room with one of the best panoramic views of the valley in the area. The main level also has a nanny suite w bedroom & ensuite & living room plus walk in closet and/or convert closet back to kitchenette/ldy plus 2 w/outs to decks facing backyard & valley. The 2nd floor has 3 good size bedrooms, master with new carpet & sliding drs to deck, main bath (cd be converted back to semi-ensuite). Walk down oak stairs to above grade lower level family room w new hardwood floor March 2024 and yet another floor to ceiling wood fireplace & sliding drs to patio facing front yard...bedroom...3 pc bath/ldy rm w oversize window. The bsmt has a large gym area and/or pool table room, plus cold rm & furnace rm + bachelor apt. The apt has a large living room, full kitchen w window + separate den w storage closet and is accessible via walk up to garage. 24' x 32' SHOP is heated & insulated w 100amp panel w window a/c and 6' barn door w ramp. The attached double garage is 26' x 20' w access to gym and bachelor apt. The driveway can park approx 15 vehicles. Smoke free home. (No neighbours behind or on 1 side.) BONUS: New Septic Tank June 2024. New UV Light Sept 25/24. Shingles 2022. A/C has new motor spring 2024.
Inclusions: Carbon Monoxide Detector,Dishwasher,Dryer,Garage Door Opener,Hot Tub,Hot Tub Equipment,Hot Water Tank Owned,Range Hood,Refrigerator,Smoke Detector,TV Tower/Antenna,Washer,Window Coverings,Light Fixtures, Shelving On Walls In Shop/Furnace Room/Cold Room. Shop Window A/C. Work Bench In Garage. Digital Antenna. Apt: Wash/Dryer/Stove/Dishwasher. Hwt 60 Gal Owned. 1 Shed. 1 Greenhouse/Shed.
 50
50






