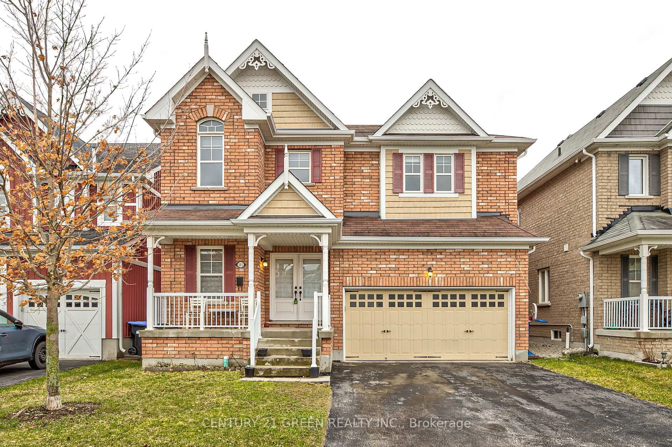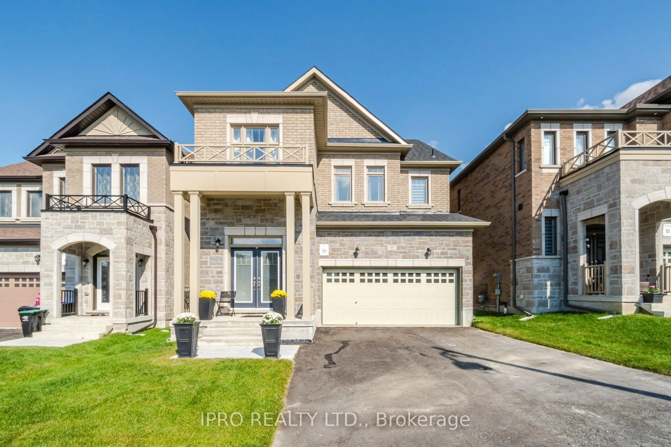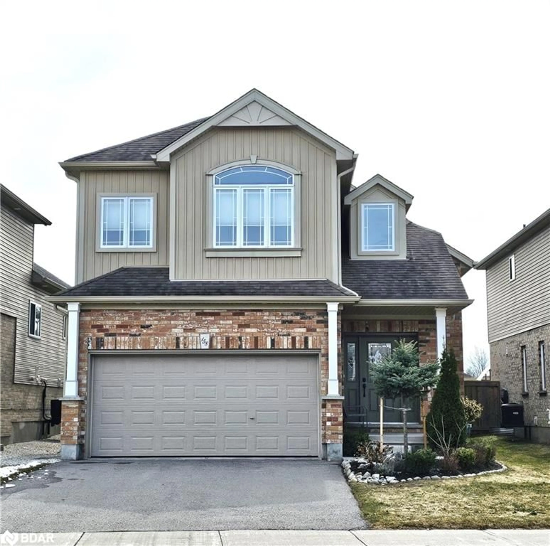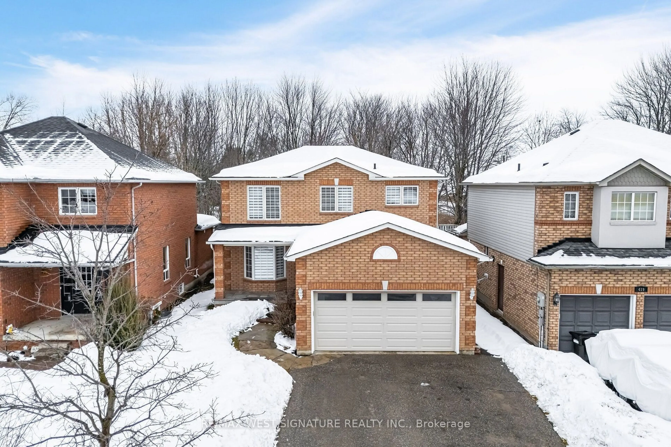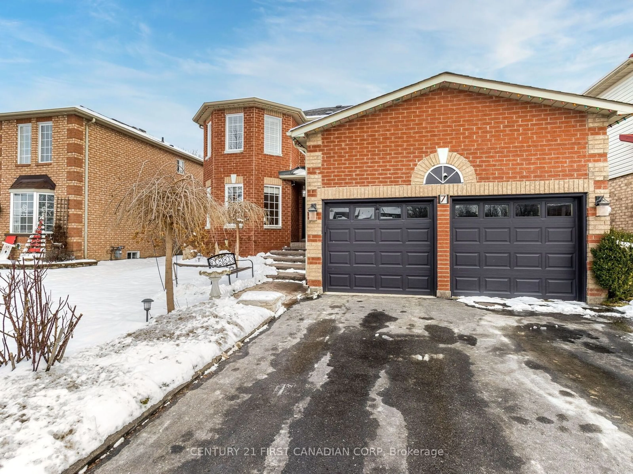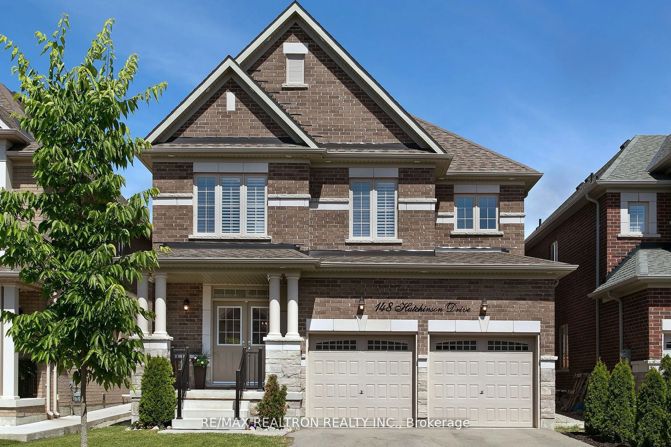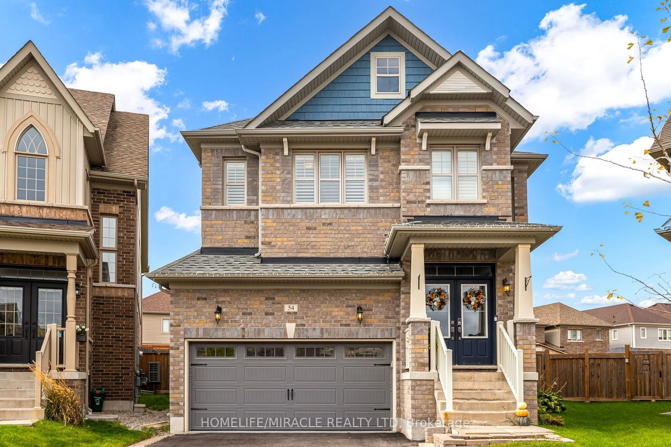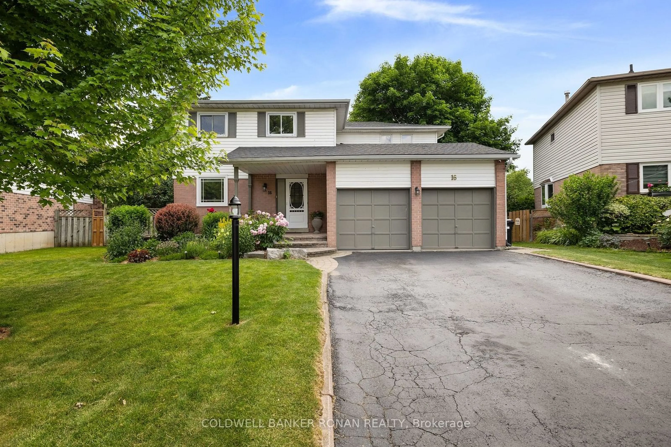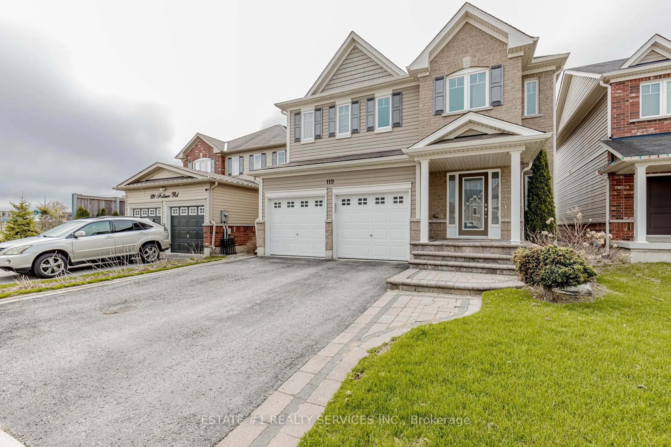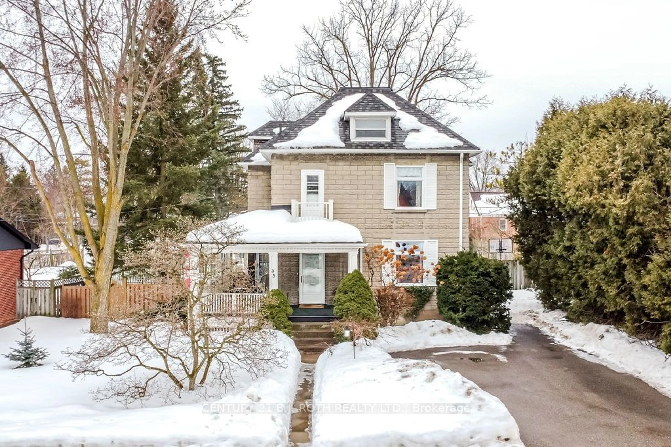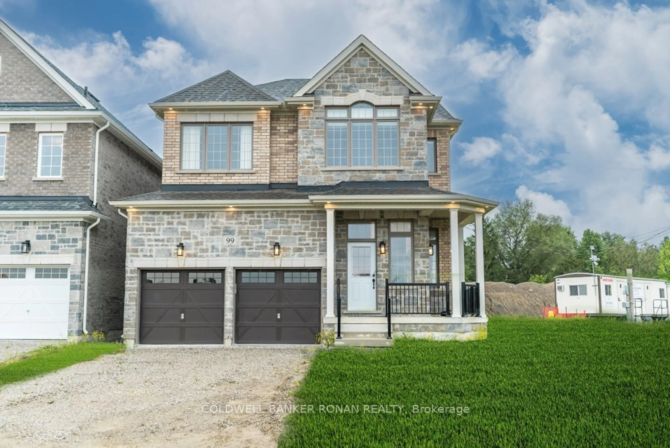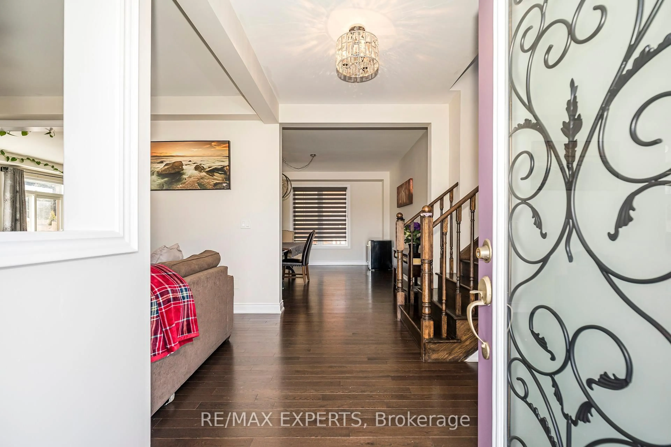Stunning Brick Family Home, Nestled In Coveted Beeton, Where Community Comes First! With A Notable 2900 Above Grade Sq Ft Of Beautifully Designed Space, This Home Effortlessly Blends Craftsmanship With Lifestyle For Those Who Cherish A Tight-Knit Neighbourhood! Sprawling Open Concept Layout With Soaring 9Ft Ceilings, Beautiful Hardwood Flooring, Finished With Fresh Paint, Crown Moulding Throughout, & Upgraded Arched Doorways Providing A Seamless Flow From Each Room. Welcoming Foyer With Slate Tile Flooring Leads To Front Living Room With Large Windows Overlooking Front Yard & Covered Porch Where Peaceful Mornings Are Enjoyed Daily! At The Heart Of The Home, The Entertainers Kitchen Features Maple Cabinetry, Stainless Steel Appliances, Massive Centre Island, Breakfast Area, & Walk-Out To Secluded & Professionally Landscaped Yard. Covered Back Patio W. Composite Deck Opens To A Heated Above Ground Pool, Perfect For Celebrations And Relaxation, With No Neighbors Behind For Added Privacy. Spacious Family Room With Gas Fireplace, & Large Windows Overlooking Lush Backyard. Massive Primary Bedroom Boasts Walk In Closet & 4 Piece Ensuite With Soaker Tub & Walk-In Shower. 2nd Bedroom With Ample Closet Space & Large Window! Impressive 1,200 SqFt Upper Level Loft Features Massive 3rd Bedroom With 4 Piece Ensuite & Additional Rec Room, Easily Ready To Be Converted into a 4th Bedroom For A Growing Family! 1,700+ Sqft Unfinished Basement Awaits Your Personal Touches. Main Floor Laundry With Garage Access, Laundry Sink, & Additional Cabinetry For Extra Storage. Set On A Quiet Street, This Prime Location Has Very Low Turnover And Is Walking Distance & Minutes To Parks, Top Schools, Library, Community Centre, Grocery, Shopping, & Just 10 Minutes To Highway 400 & Highway 9, Ideal For Commuters Looking To Escape The City While Still Having Close Access! You'll Truly Never Need To Leave Home! Welcome To The Community!
Inclusions: Other,Fridge, Stove, Dishwasher, Microwave, Washer, Dryer, All Elf's, Window Coverings, Garage Door Openers & Remotes, Children's Play Set, Above Ground Pool & All Related Equipment.
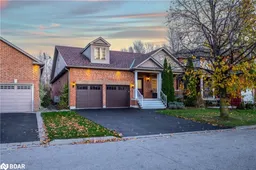 36
36

