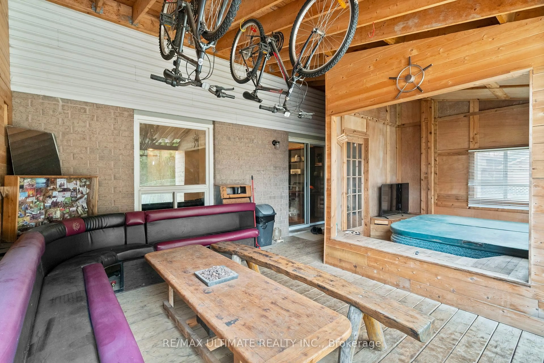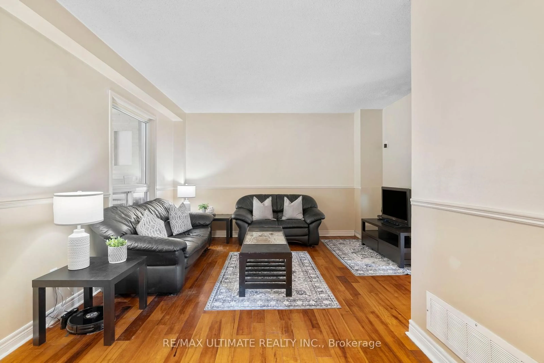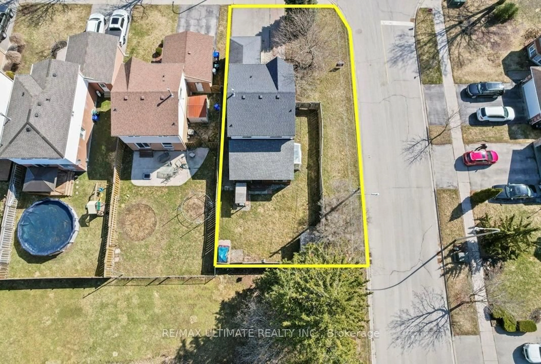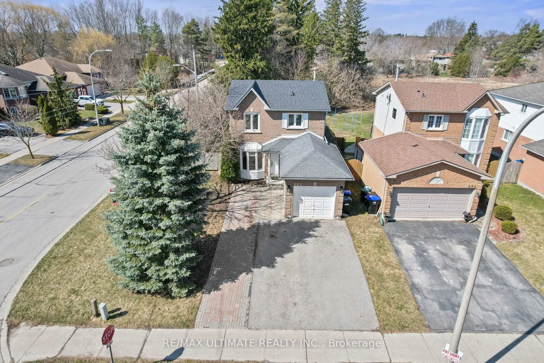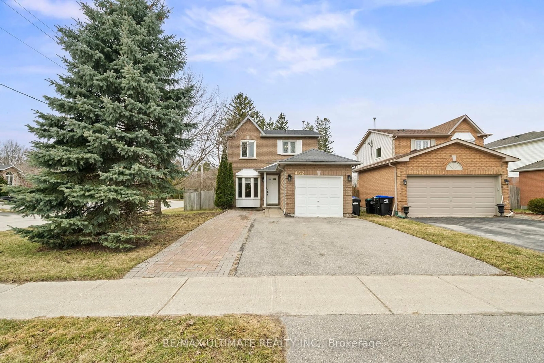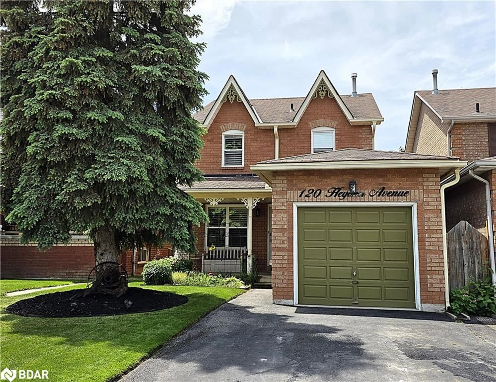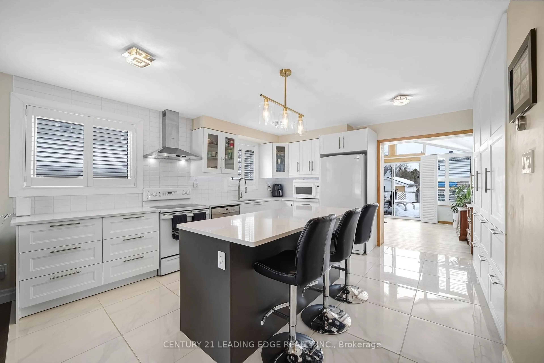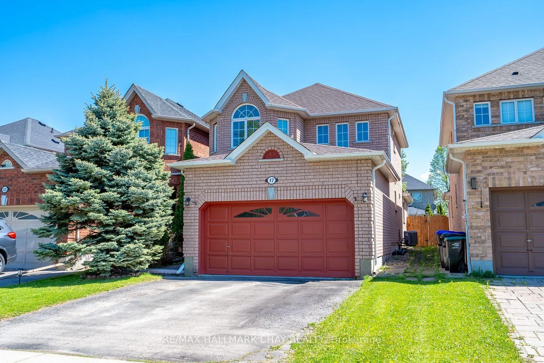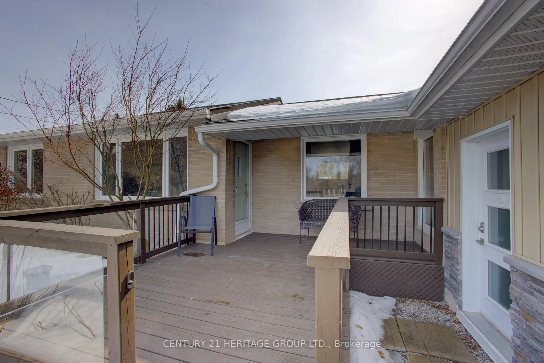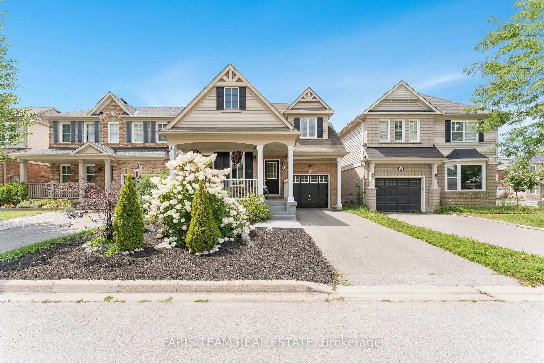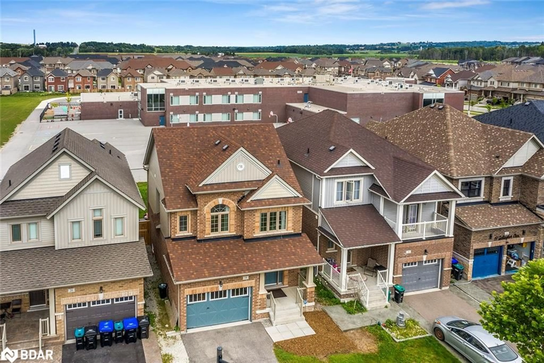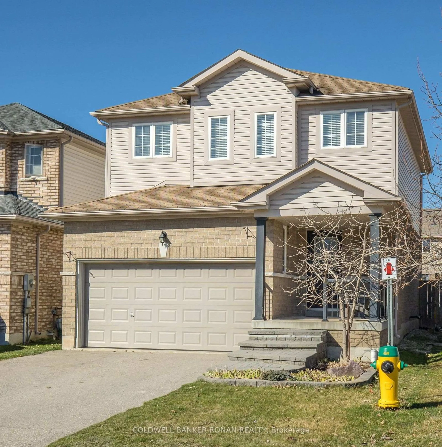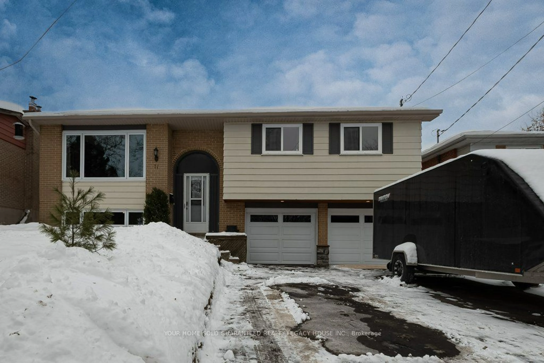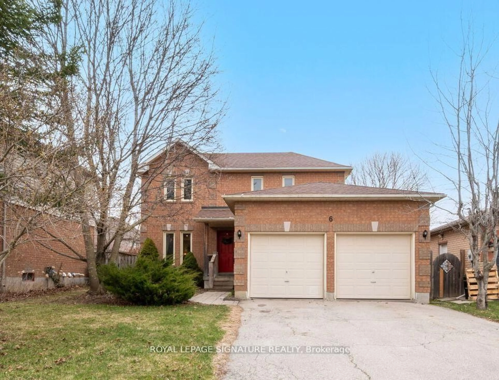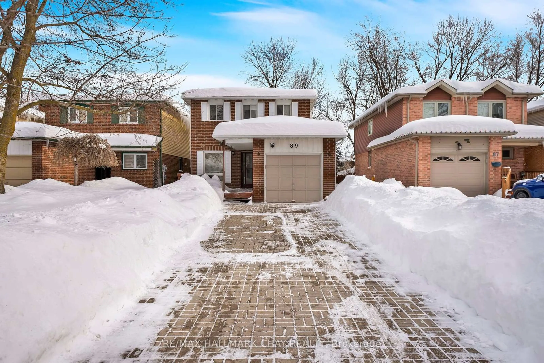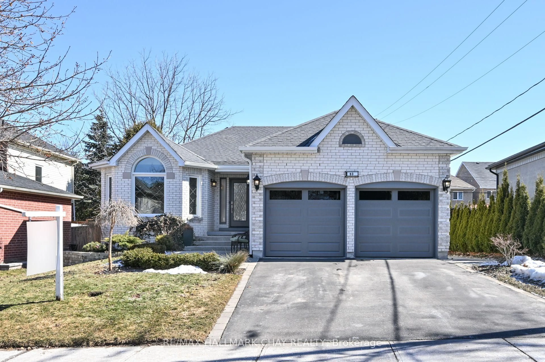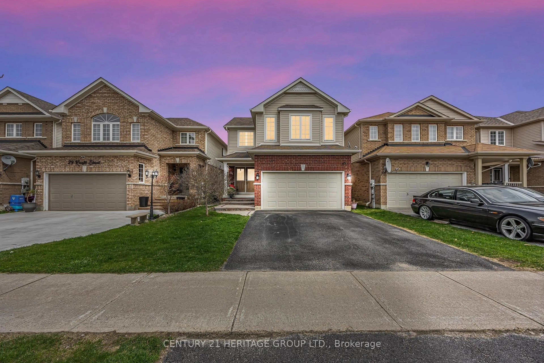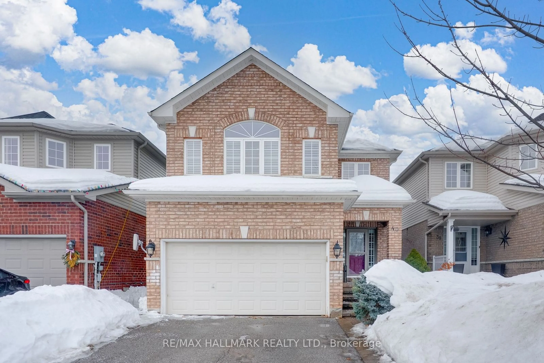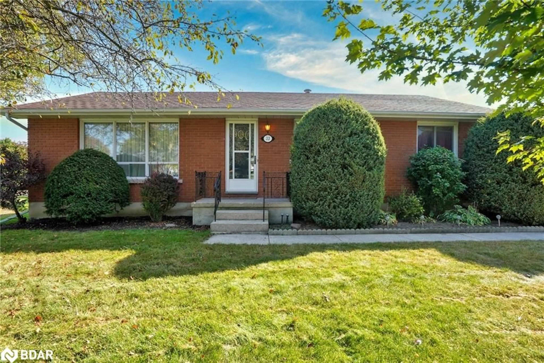462 Haines St, New Tecumseth, Ontario L0G 1A0
Contact us about this property
Highlights
Estimated ValueThis is the price Wahi expects this property to sell for.
The calculation is powered by our Instant Home Value Estimate, which uses current market and property price trends to estimate your home’s value with a 90% accuracy rate.Not available
Price/Sqft$638/sqft
Est. Mortgage$3,479/mo
Tax Amount (2024)$3,349/yr
Days On Market71 days
Total Days On MarketWahi shows you the total number of days a property has been on market, including days it's been off market then re-listed, as long as it's within 30 days of being off market.288 days
Description
Dreaming of extra space, privacy, and nature right in your backyard? This stunning family home sits on a generous corner lot and backs onto serene crown land so no rear neighbours! With plenty of room to grow, entertain, and relax your perfect family home is waiting. This 3-bedroom, 3-bathroom detached home located in a desirable Beeton neighborhood is full of potential. With solid bones and a fantastic layout, its the perfect opportunity if you are looking to add small personal touches to create your dream home. The large deck is another standout feature, offering endless possibilities for outdoor enjoyment. You can keep it enclosed or remove some of the addition to have a more open deck space allowing you to design your own backyard retreat. The extended interlock driveway allows for additional parking and easy maintenance all year round. The home is carpet-free and painted in neutral colors, providing a blank canvas for personal customization. Thoughtful upgrades, including enhancements to the kitchen, bathrooms, and stairs, have been made to maximize storage and highlight the homes true value. Featuring a finished basement providing an additional living space that can be used as a recreation room or guest suite. With some small improvements and adding a side door this can open the opportunity for secondary basement living. Many upgrades have been completed over the last few years including a new roof (2023) and new owned hot water tank (2023). This home has it all!! Close to schools, parks, local amenities and highways. Book a showing and see the possibilities for yourself.
Property Details
Interior
Features
2nd Floor
3rd Br
3.35 x 3.172nd Br
3.12 x 2.72Primary
3.12 x 4.37Laminate
Exterior
Features
Parking
Garage spaces 1
Garage type Attached
Other parking spaces 2
Total parking spaces 3
Property History
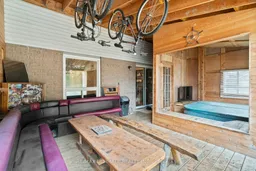 35
35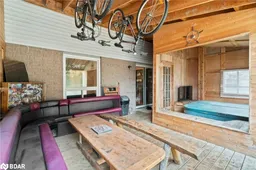
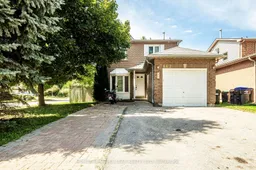
Get up to 1% cashback when you buy your dream home with Wahi Cashback

A new way to buy a home that puts cash back in your pocket.
- Our in-house Realtors do more deals and bring that negotiating power into your corner
- We leverage technology to get you more insights, move faster and simplify the process
- Our digital business model means we pass the savings onto you, with up to 1% cashback on the purchase of your home
