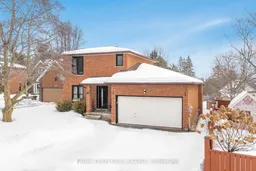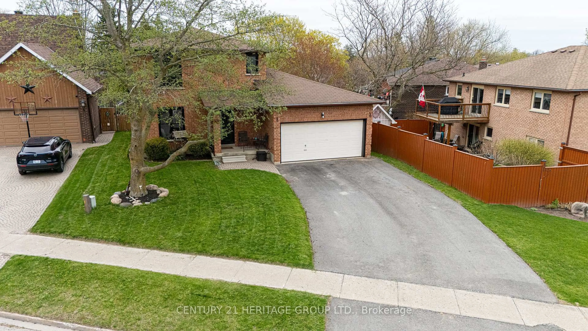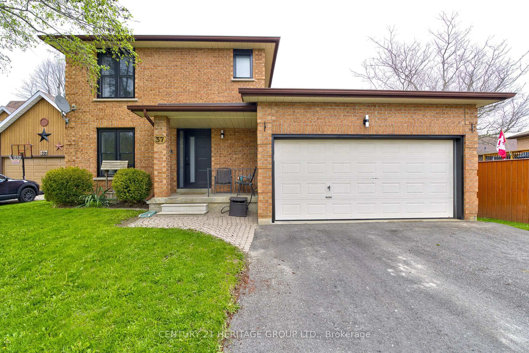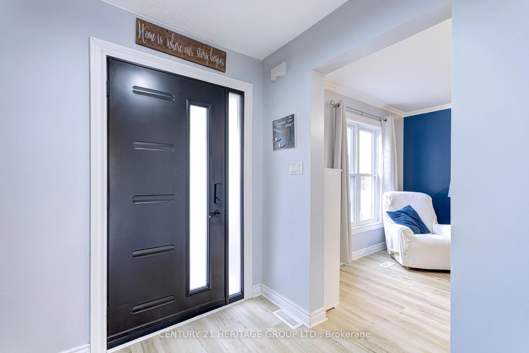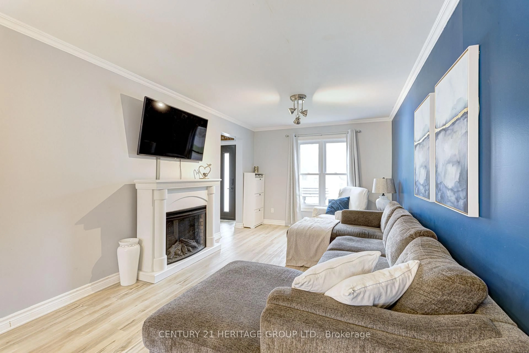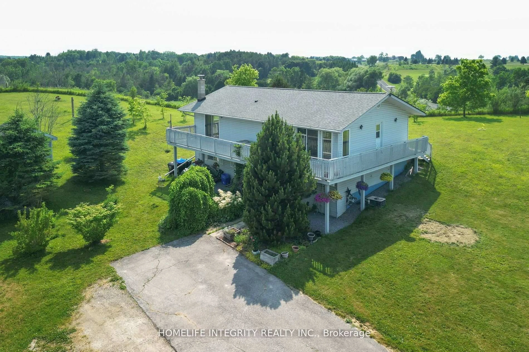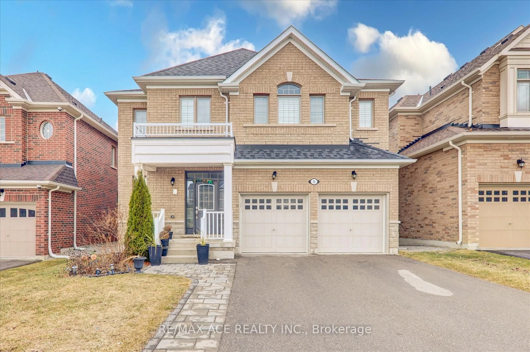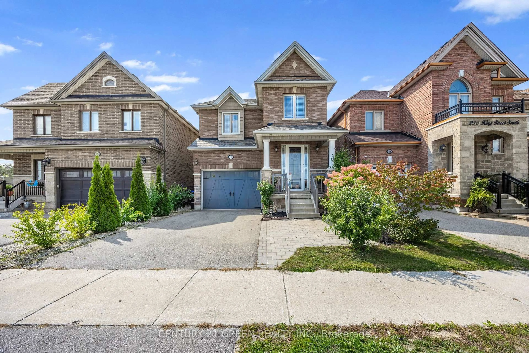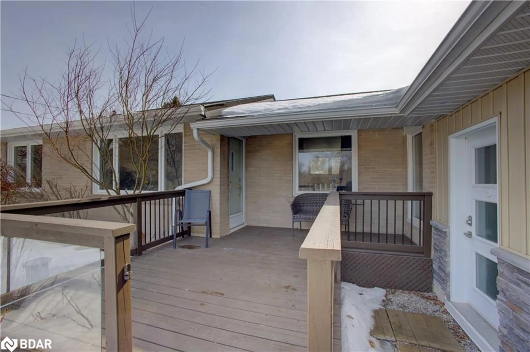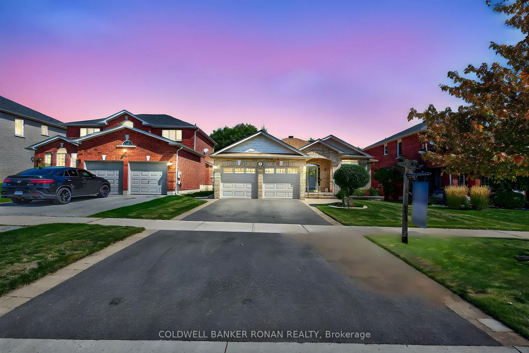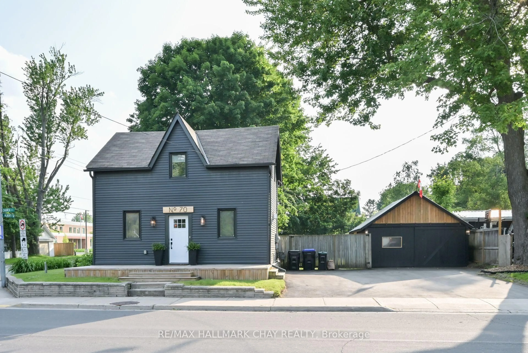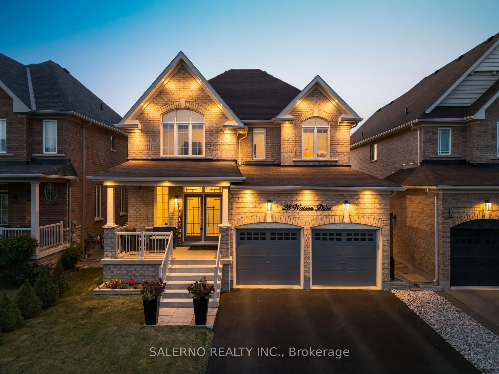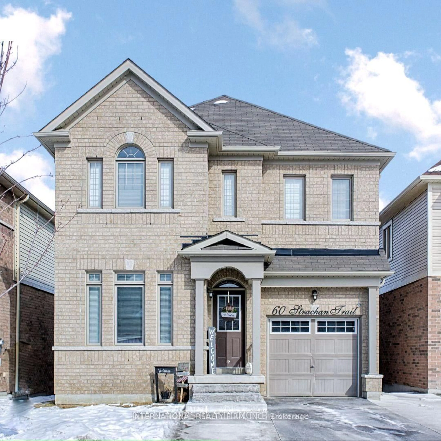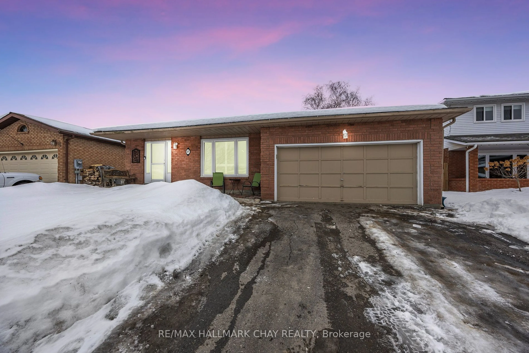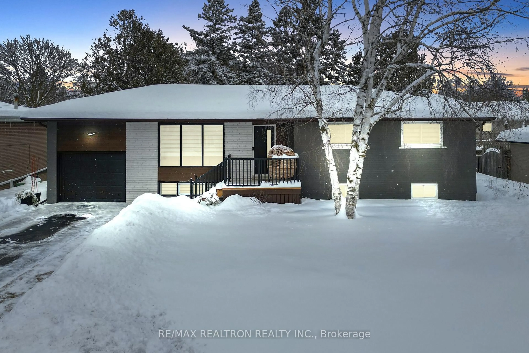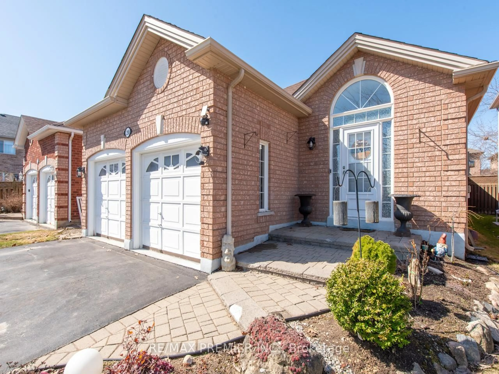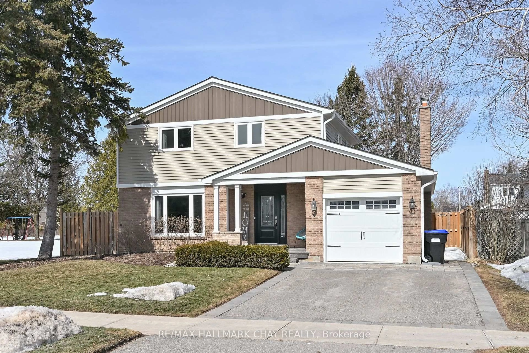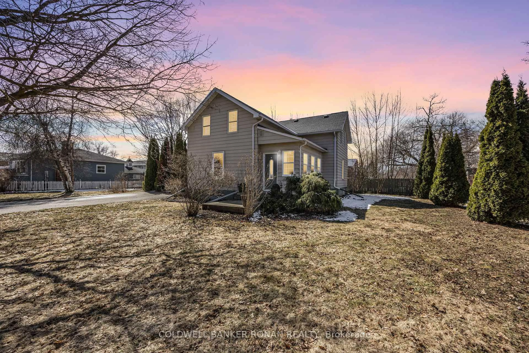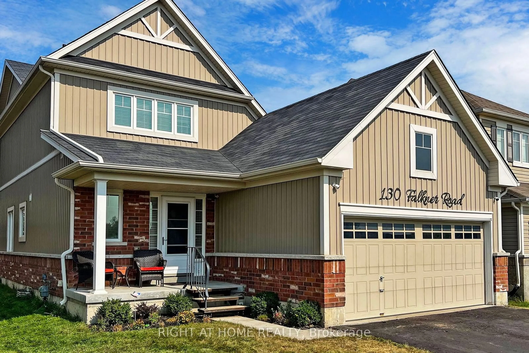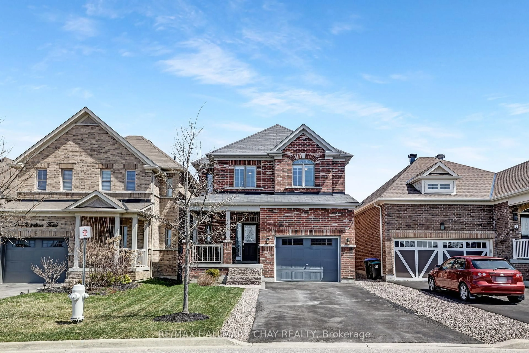37 Morrow Dr, New Tecumseth, Ontario L9R 1M6
Contact us about this property
Highlights
Estimated valueThis is the price Wahi expects this property to sell for.
The calculation is powered by our Instant Home Value Estimate, which uses current market and property price trends to estimate your home’s value with a 90% accuracy rate.Not available
Price/Sqft$571/sqft
Monthly cost
Open Calculator

Curious about what homes are selling for in this area?
Get a report on comparable homes with helpful insights and trends.
+33
Properties sold*
$850K
Median sold price*
*Based on last 30 days
Description
This beautiful all-brick two-storey home is nestled on a quiet court, just a short walk from the vibrant downtown core. Featuring a spacious and well-designed layout, the home offers generously sized rooms perfect for family living, with the added benefit of a private, self-contained basement apartment. The basement includes its own separate entrance through the garage, as well as a dedicated entrance to the main level, allowing for complete privacy and independence from the rest of the home ideal for in-laws, adult children, or rental opportunities. The main level also includes a private entrance to the oversized double garage for added convenience. Inside, the home boasts stylish vinyl flooring throughout and a main-level primary bedroom, enhancing accessibility and comfort. The bright kitchen features a walkout to a large deck that overlooks a fabulous, pool-sized backyard perfect for entertaining with a cozy firepit and interlock brick patio creating the ultimate outdoor retreat. Modern updates include all-new windows and exterior doors with a sleek black finish, elevating the home's curb appeal with a contemporary touch. Offering 2,428 finished square feet and 40 years of charm, this home seamlessly blends comfort, style, and functionality.
Property Details
Interior
Features
Main Floor
Kitchen
4.85 x 3.35Laminate / Breakfast Area / W/O To Deck
Dining
3.43 x 2.99Laminate / Crown Moulding / Large Window
Living
4.93 x 3.19Laminate / Crown Moulding / Large Window
Primary
4.61 x 3.56Laminate / Crown Moulding / Window
Exterior
Features
Parking
Garage spaces 2
Garage type Attached
Other parking spaces 4
Total parking spaces 6
Property History
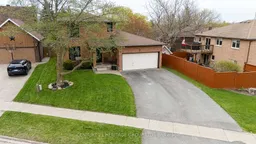 25
25