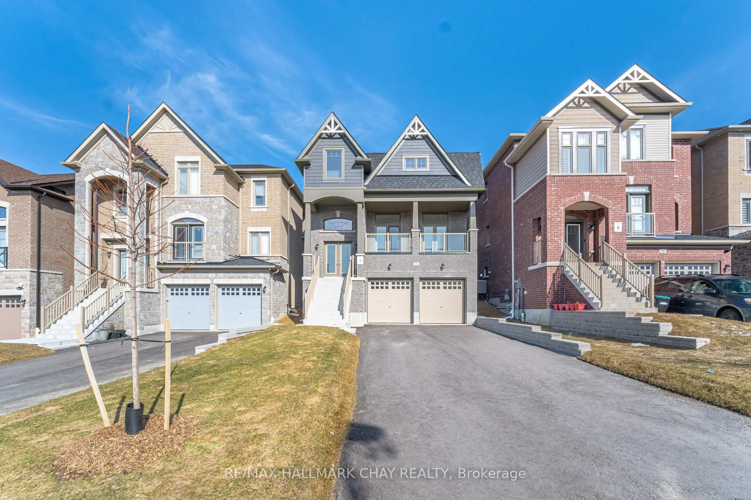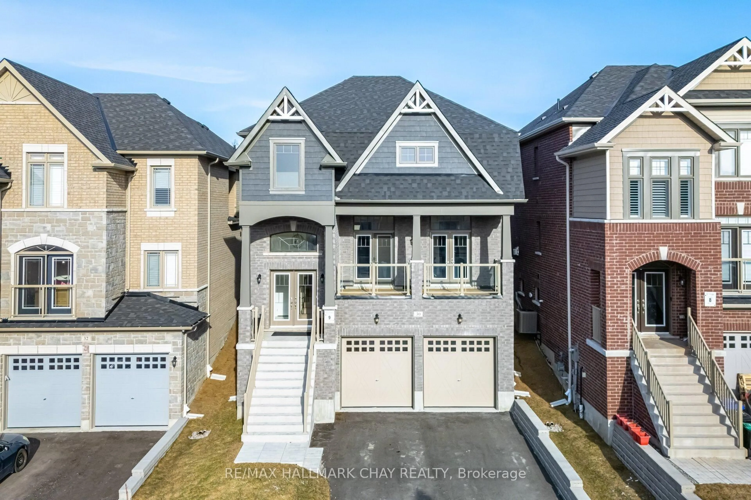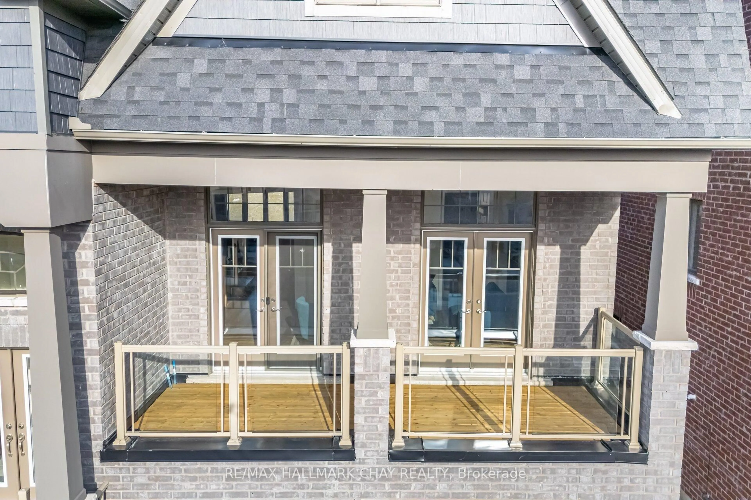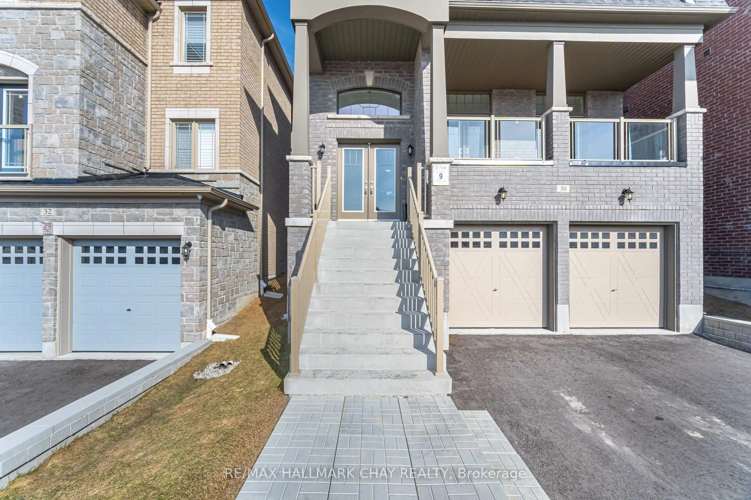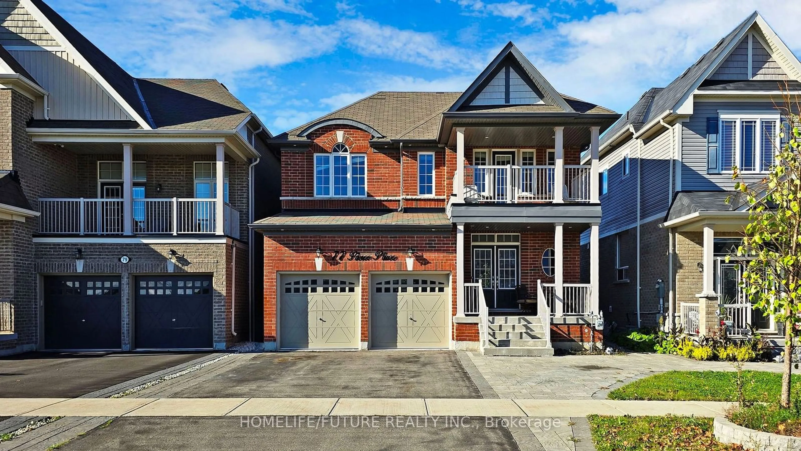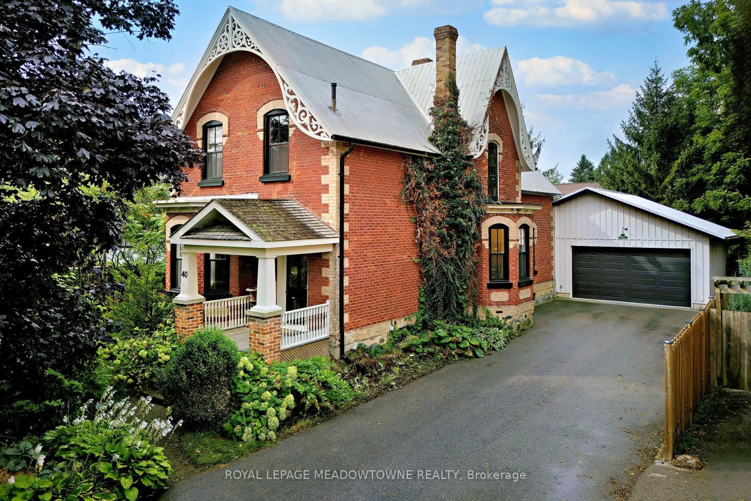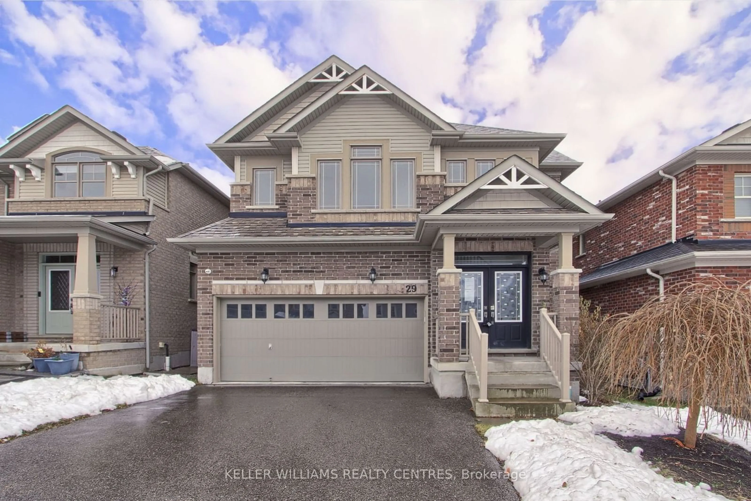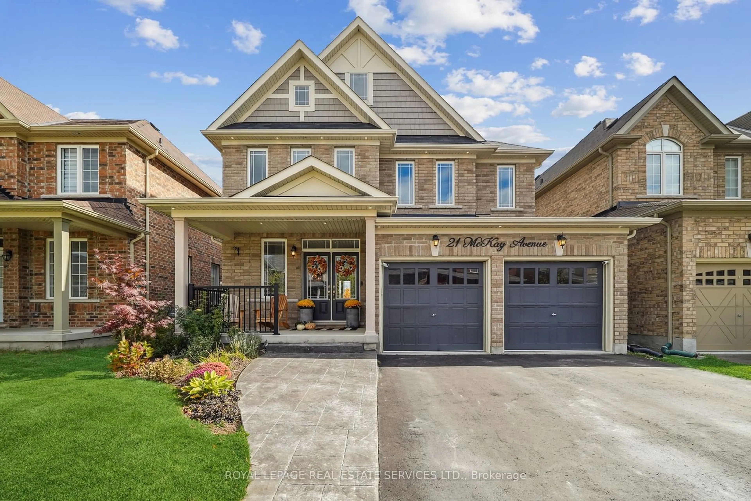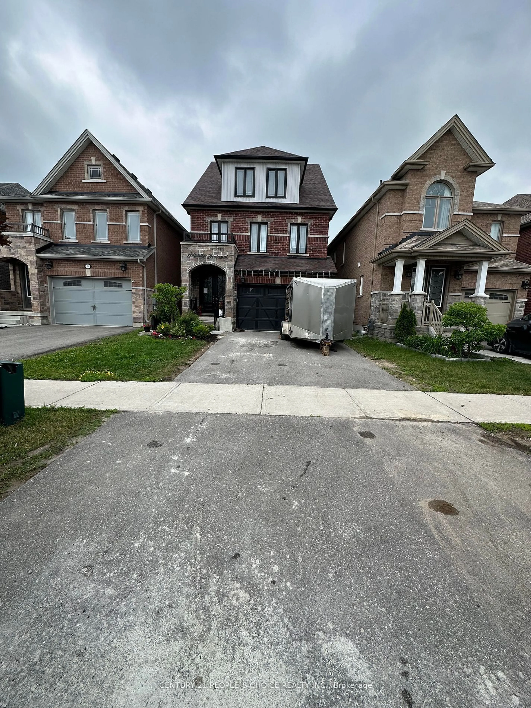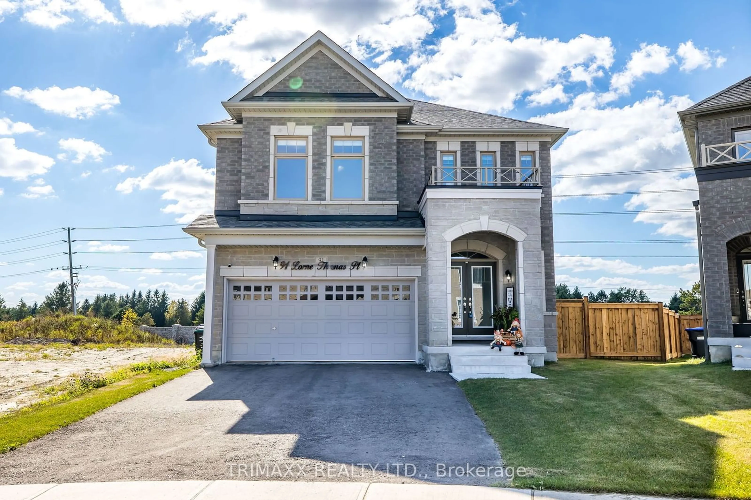30 Janes Cres, New Tecumseth, Ontario L9R 0V9
Contact us about this property
Highlights
Estimated valueThis is the price Wahi expects this property to sell for.
The calculation is powered by our Instant Home Value Estimate, which uses current market and property price trends to estimate your home’s value with a 90% accuracy rate.Not available
Price/Sqft-
Monthly cost
Open Calculator

Curious about what homes are selling for in this area?
Get a report on comparable homes with helpful insights and trends.
+34
Properties sold*
$930K
Median sold price*
*Based on last 30 days
Description
Welcome to this beautifully designed 4-bedroom, 3-bathroom home in the highly desirable Treetops community of Alliston! From the moment you step into the grand entrance, youll be captivated by the elegant details and spacious layout, perfect for modern family living.The heart of the home is the chefs kitchen, featuring ceiling-height cabinetry with crown moulding, luxurious quartz countertops, high-end GE Café stainless steel appliances, and ample counter spacea dream for any home cook. The open-concept design flows into the great room, where a cozy fireplace creates the perfect ambiance for relaxing or entertaining.The formal living and dining room provide even more space to host guests and offer direct access to a balcony, perfect for enjoying your morning coffee or unwinding at sunset.Upstairs, youll find a conveniently located laundry room, making everyday chores a breeze. The large bedrooms offer ample space for the entire family, with the primary suite featuring a spa-like ensuite for ultimate relaxation.The large backyard provides endless opportunities for outdoor enjoyment, whether it's summer barbecues or peaceful mornings surrounded by nature.The unfinished basement offers incredible potential, including the ability to add a separate entrance for an in-law suite or rental opportunity.Located in a vibrant, family-friendly neighborhood close to parks, schools, and amenities, this home is truly a rare find. Dont miss your chance to own in Treetops schedule your showing today!
Property Details
Interior
Features
Main Floor
Living
5.79 x 3.66hardwood floor / W/O To Balcony
Kitchen
3.66 x 3.66hardwood floor / Stainless Steel Appl / Centre Island
Breakfast
3.66 x 3.05hardwood floor / Open Concept / Combined W/Kitchen
Great Rm
4.57 x 4.45hardwood floor / Open Concept / Fireplace
Exterior
Features
Parking
Garage spaces 2
Garage type Attached
Other parking spaces 4
Total parking spaces 6
Property History
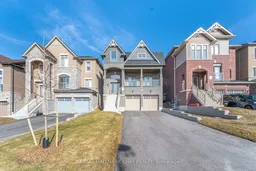 50
50