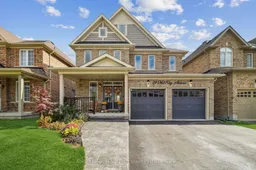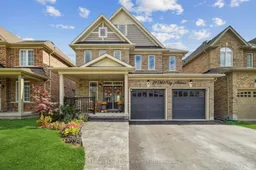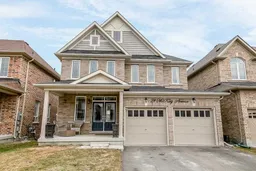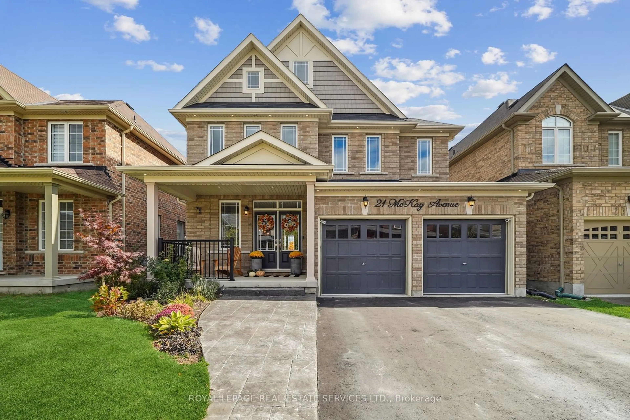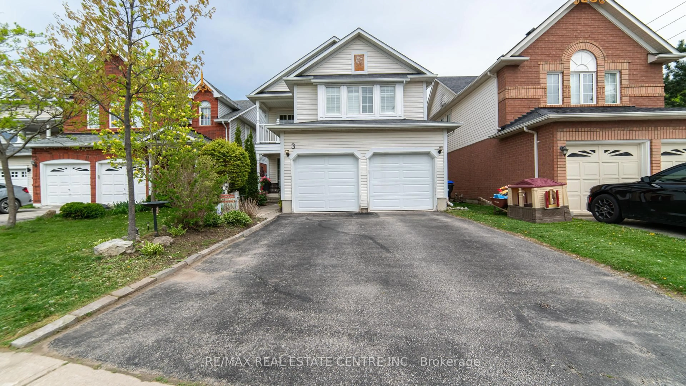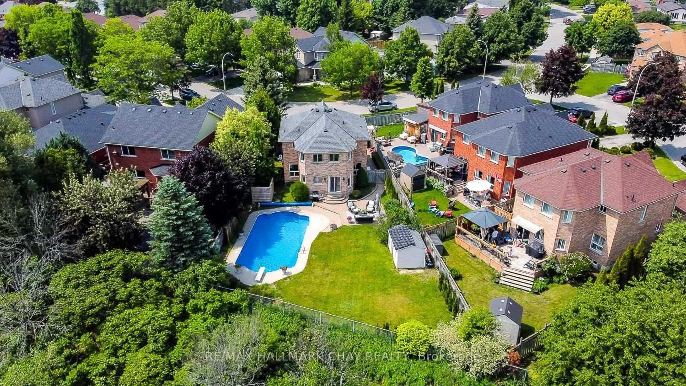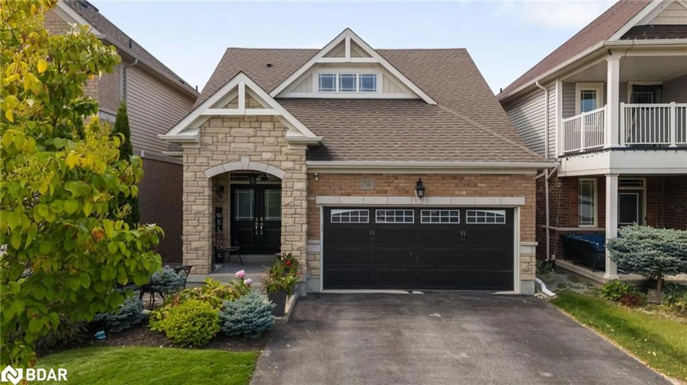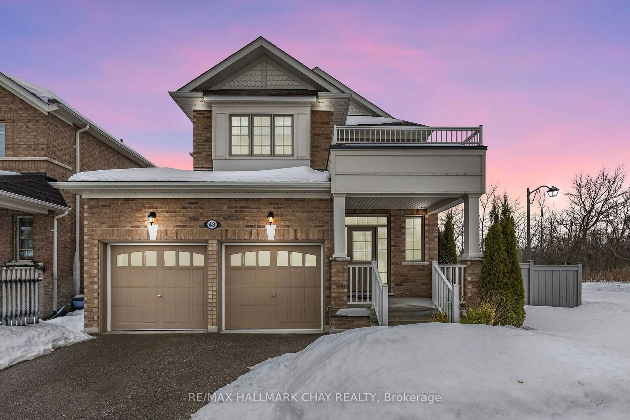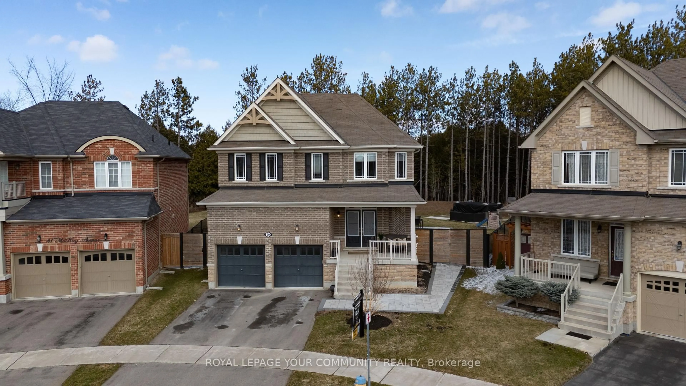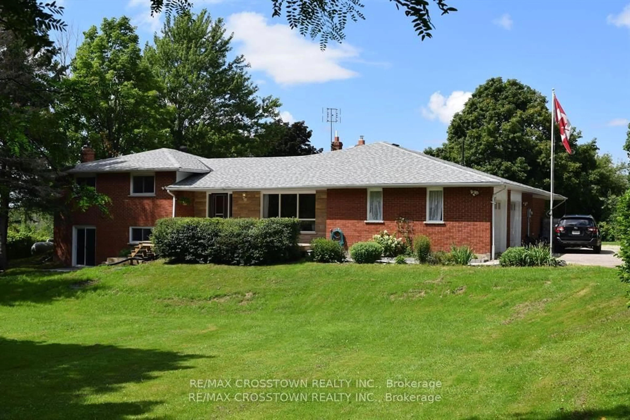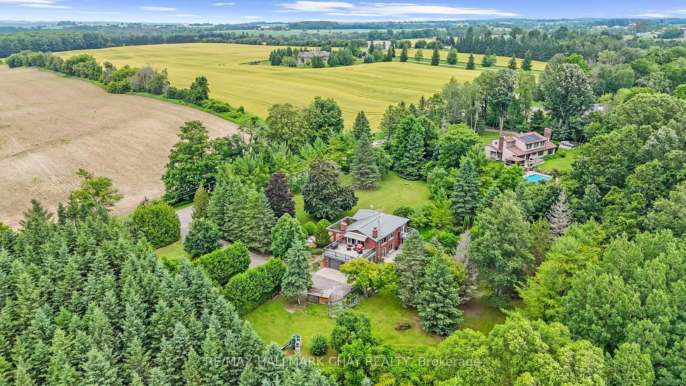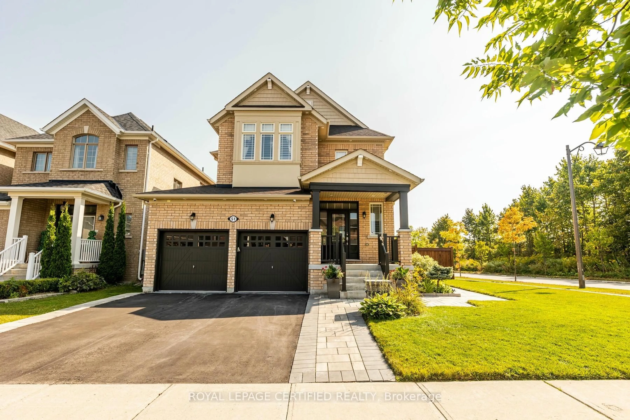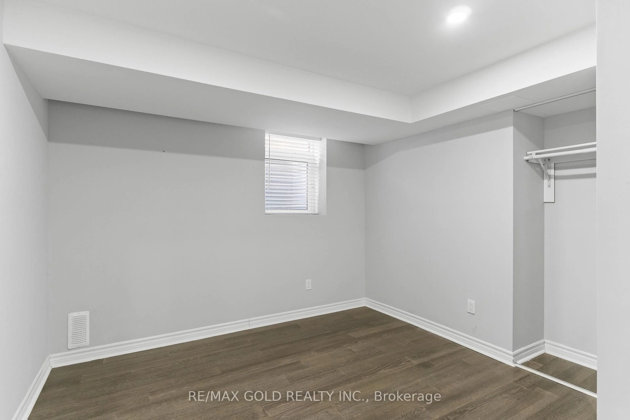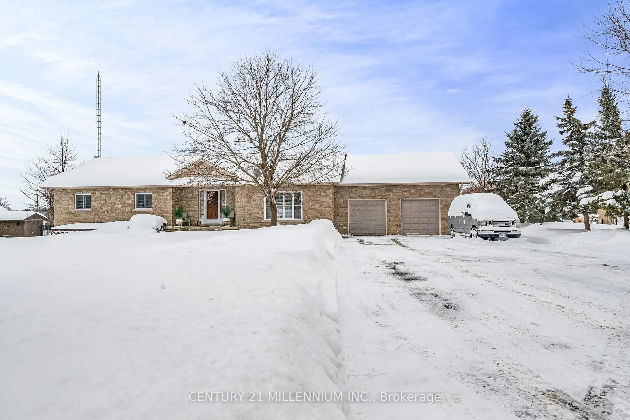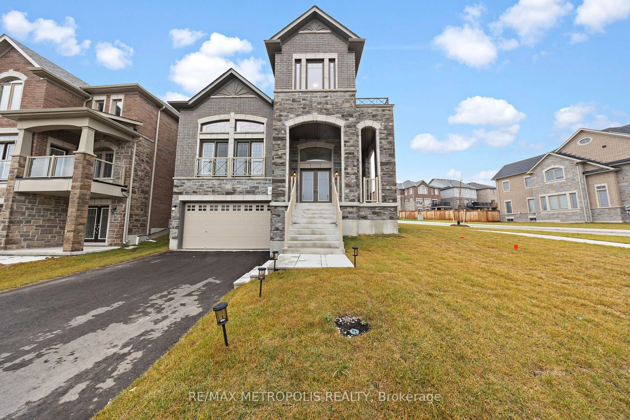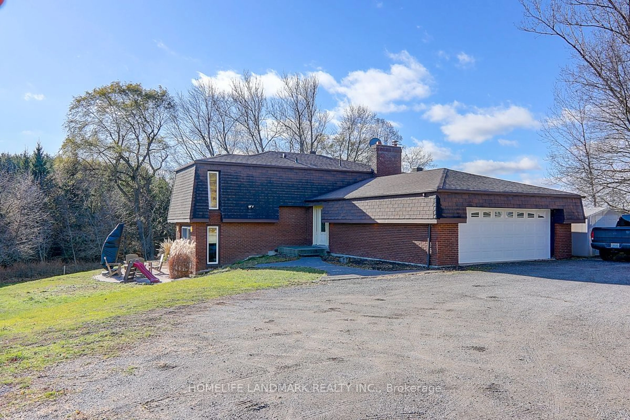Step into this beautifully updated 4-bedroom, 4-bathroom family home, featuring nearly 3,000 square feet of thoughtfully designed living space. The grand double-door entrance opens to a spacious foyer, offering captivating sightlines that extend through the home, revealing stunning views of a naturalized pond and a peaceful conservation area your retreat of serenity just beyond the doorstep. The main floor boasts an open-concept design, perfect for modern living. The stunning contemporary kitchen features stacked cabinetry, sleek quartz countertops, a stylish breakfast island, and premium stainless steel appliances. Flowing seamlessly from the kitchen is a cozy living room with a charming gas fireplace, complemented by rich hardwood flooring that adds warmth and elegance. The family-sized dining room, adorned with dual chandeliers, is ideal for hosting memorable dinners, and creating an inviting ambiance for gatherings. Upstairs, the primary suite is a private oasis, spanning the entire rear of the home. This luxurious retreat includes a spacious sitting area, a walk-in closet, and a spa-like ensuite featuring a deep soaker tub perfect for unwinding after a long day. Three additional generously sized bedrooms & a full bath complete this level, offering comfort & ample closet space for the whole family. The lower level is a versatile space designed for both relaxation & productivity. It includes a dedicated home office, a full bathroom, plenty of storage, and a large recreation/media room. This area is perfect for hosting friends or enjoying a cozy movie night with loved ones. The rough-in for a wet bar or second kitchen adds even more flexibility. To Complete this space, step outside to your private, fully fenced yard with a covered hot tub & spa a serene escape to cap off your day in style.
Inclusions: 1 of 31 homes to overlook the pond & Conservation Area. Steps to Joan Sutherland Park & Shopping (No Frills, Shops & Eateries). 4 mins Drive to Town & Conservation Area, 15-20 mins to Schomberg & 400 HWY. 25 Mins to Bradford Go Station.
