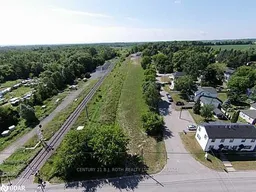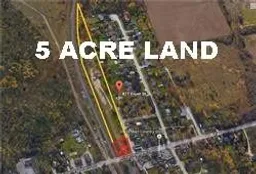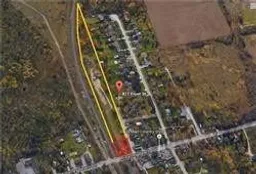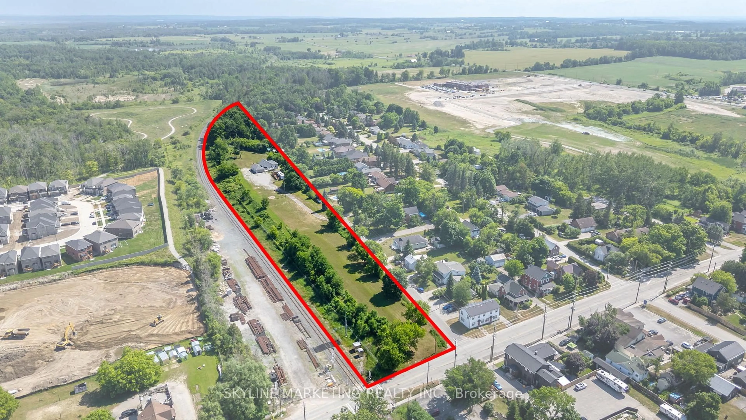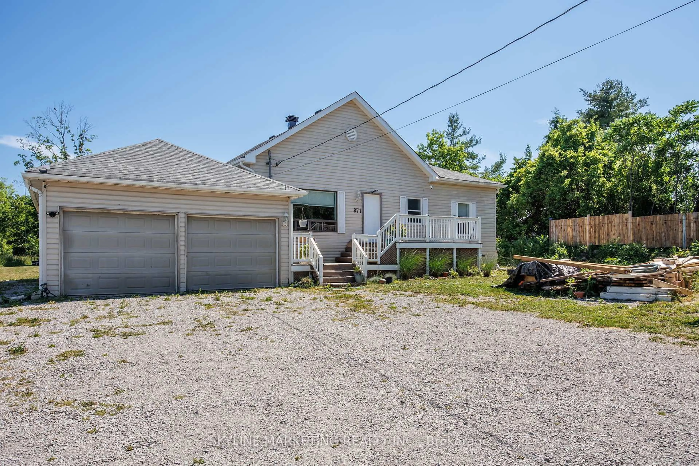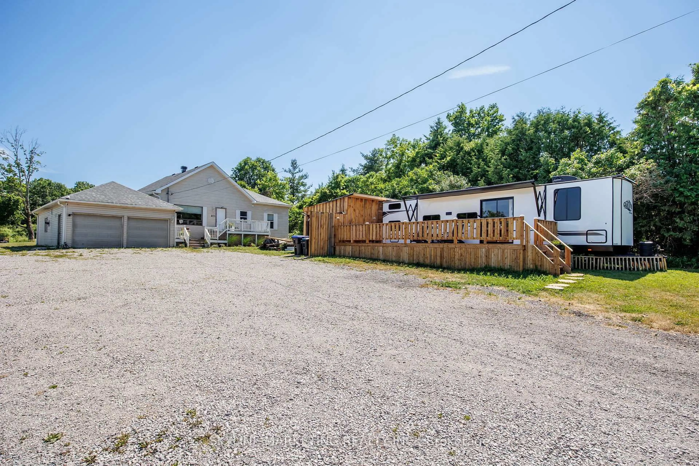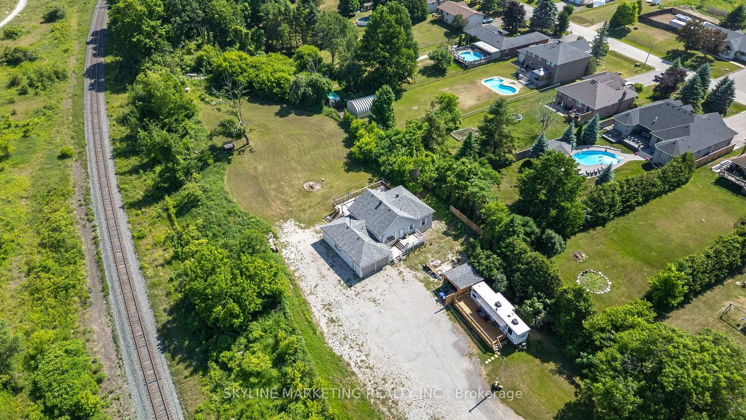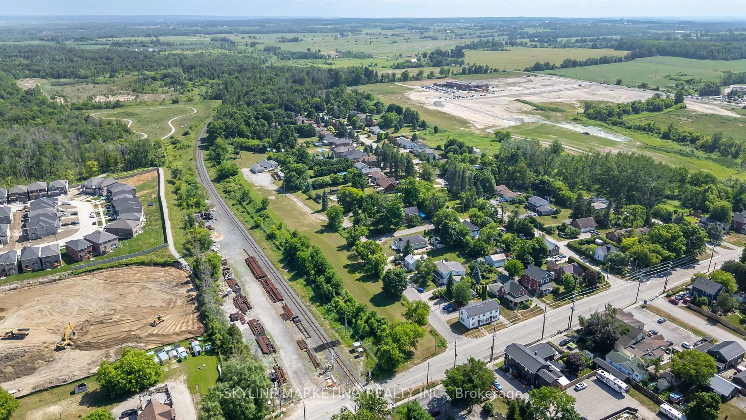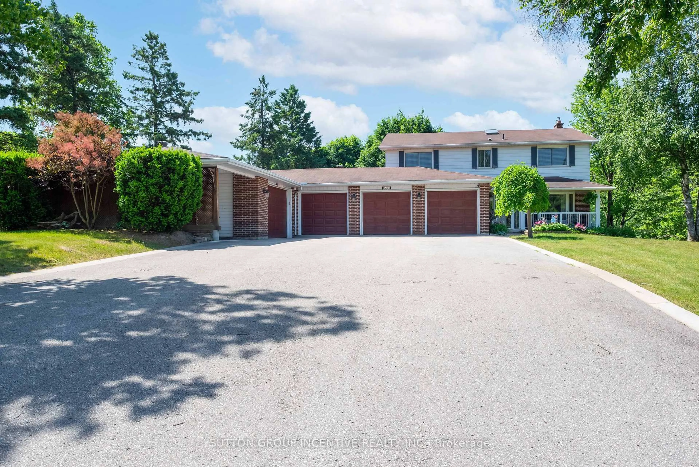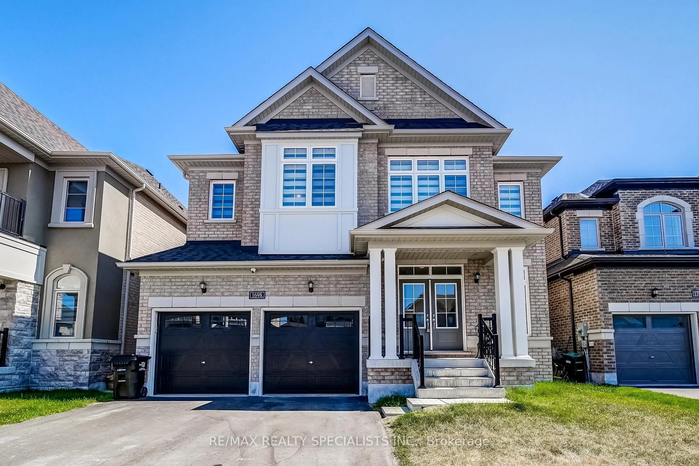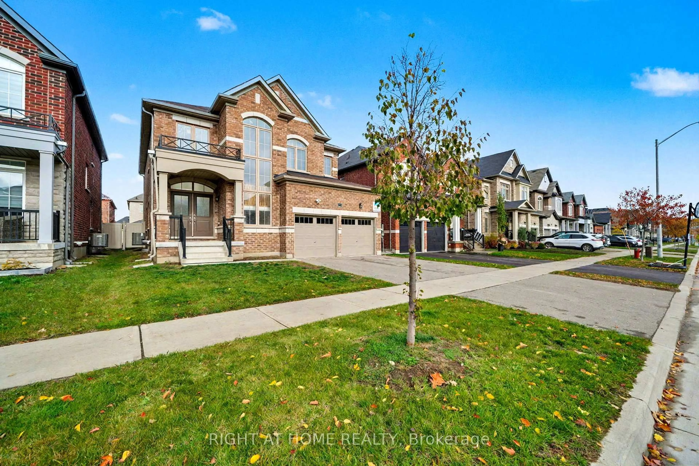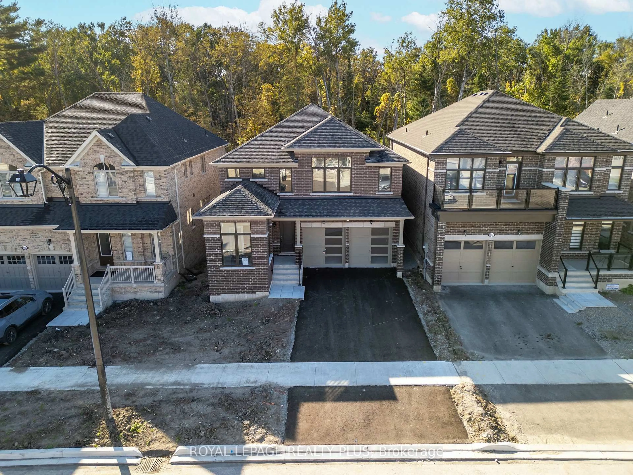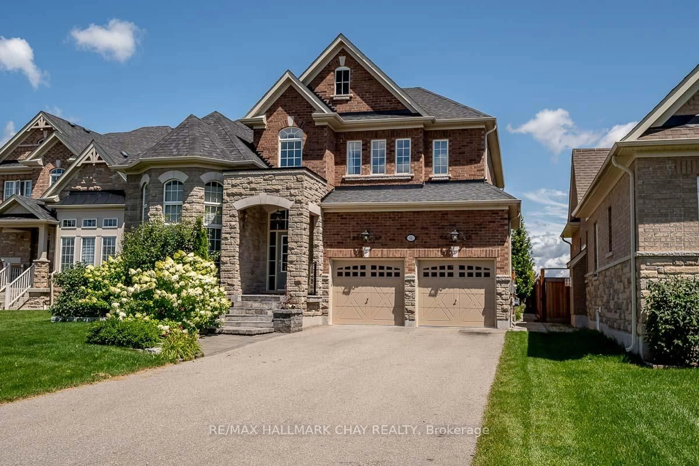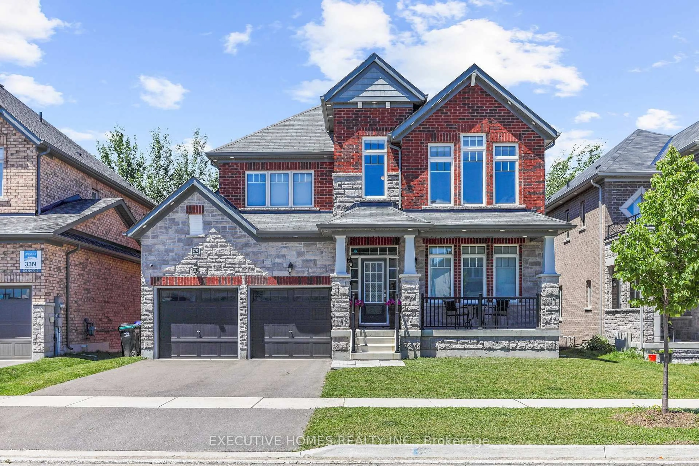871 Front St, Innisfil, Ontario L0L 1W0
Contact us about this property
Highlights
Estimated valueThis is the price Wahi expects this property to sell for.
The calculation is powered by our Instant Home Value Estimate, which uses current market and property price trends to estimate your home’s value with a 90% accuracy rate.Not available
Price/Sqft$0/sqft
Monthly cost
Open Calculator
Description
Welcome to 871 Front Street a beautifully renovated raised bungalow situated on nearly 5 acres, offering a rare blend of residential comfort and commercial potential in the heart of Lefroy.Perfect for those seeking space for a home-based business, trades operation, or vehicle storage, this property benefits from MU4 mixed-use zoning, allowing for flexible use or future expansion. The front lot measures 88 ft x 156 ft, while the expansive grounds and oversized driveway (accommodating up to 25 vehicles) provide ample room for both business and personal use. A detached garage and serene natural surroundings add further appeal.Set in a rapidly developing community, Lefroy is seeing significant investment through projects like ideaLAB & Library, the Orbit Smart City, and the future Innisfil GO Station, which will offer enhanced connectivity to the GTA and beyond.With close proximity to Lake Simcoe, local schools, community centres, parks, trails, and dining options, 871 Front Street presents an exceptional opportunity to live, work, and grow-all in one location.
Property Details
Interior
Features
Bsmt Floor
Family
7.92 x 3.815th Br
2.59 x 3.58Open Concept / Laminate
3rd Br
5.33 x 3.813 Pc Ensuite / Laminate
4th Br
4.87 x 3.96Window / Laminate
Exterior
Features
Parking
Garage spaces 2
Garage type Attached
Other parking spaces 25
Total parking spaces 27
Property History
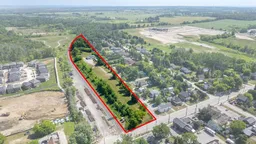 25
25