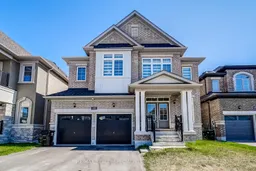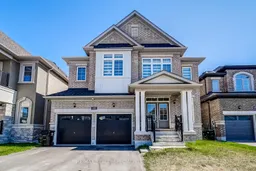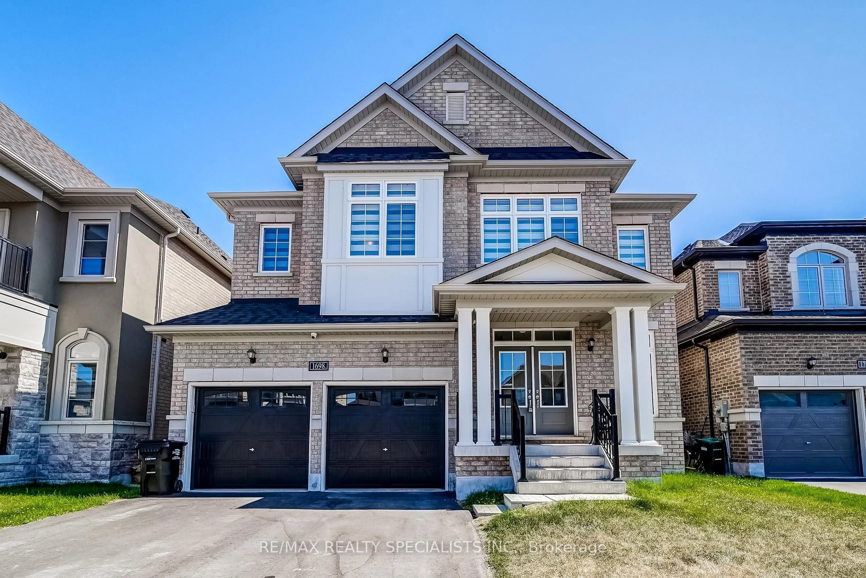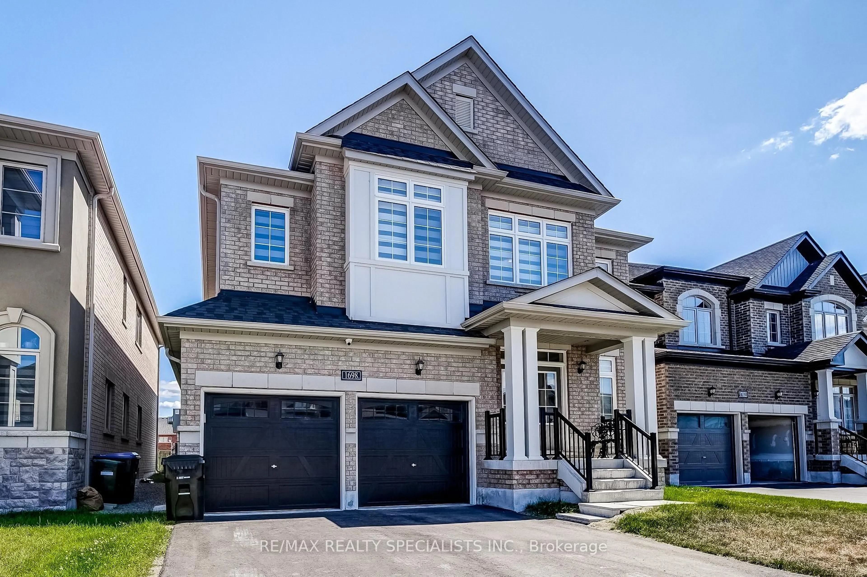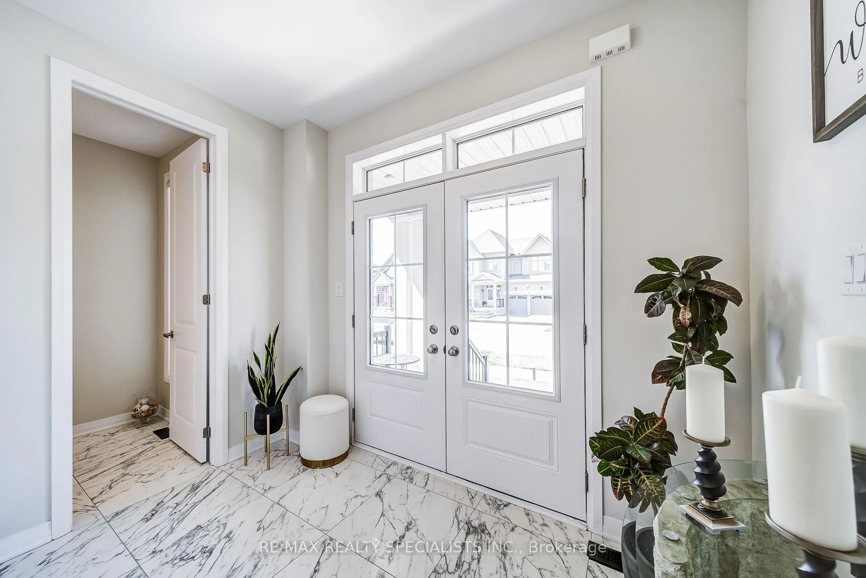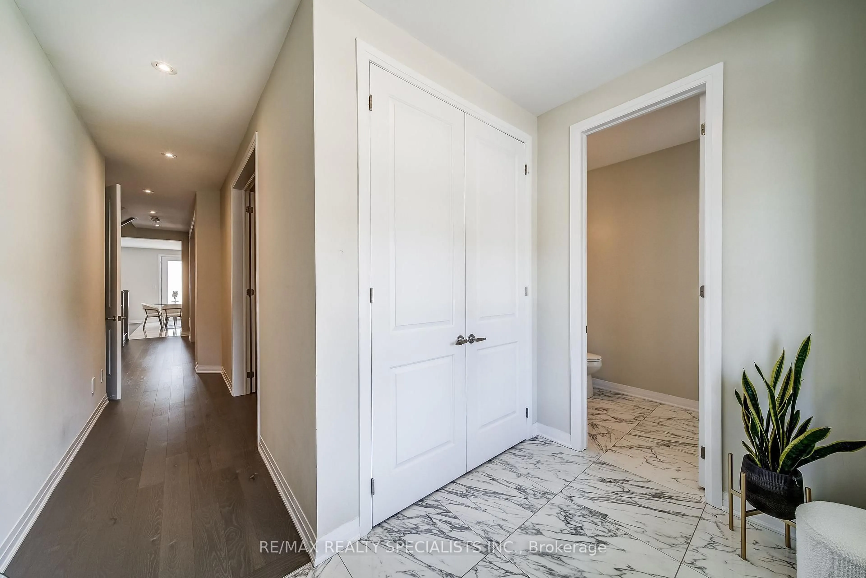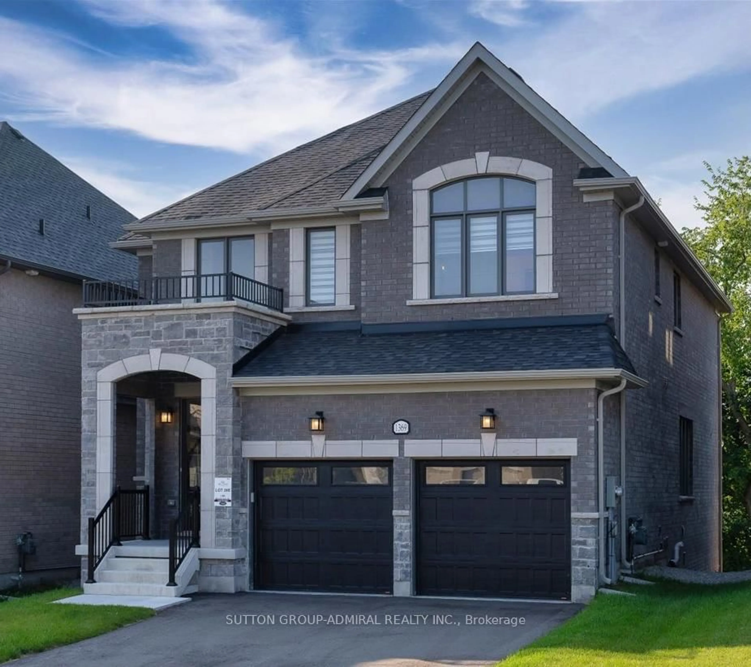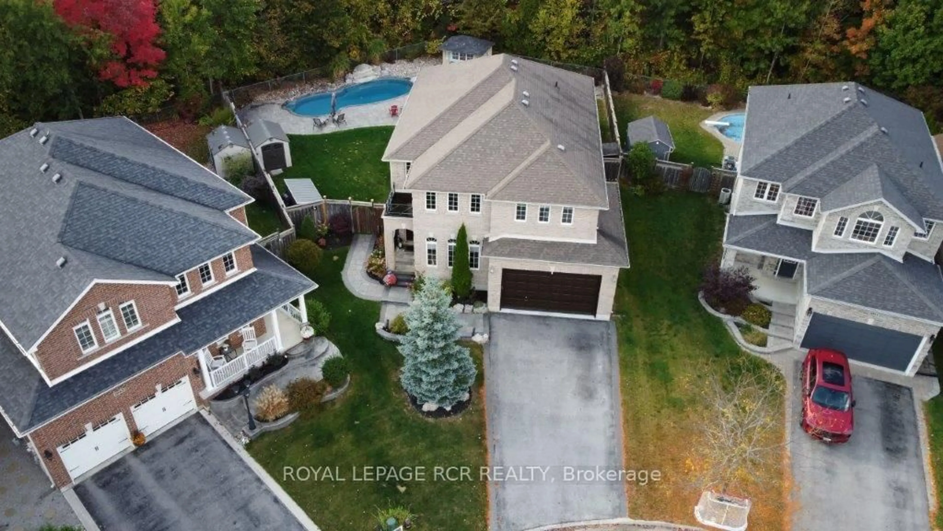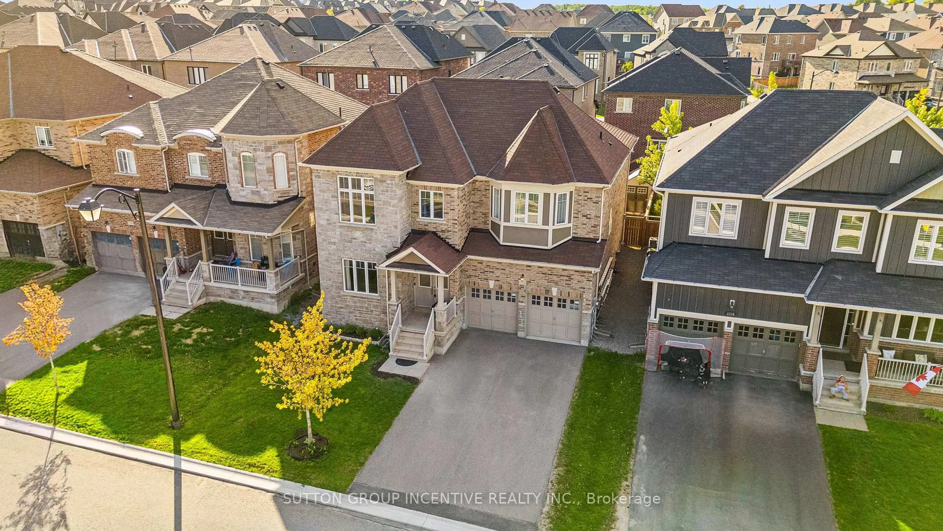1698 Corsal Crt, Innisfil, Ontario L9S 0P9
Contact us about this property
Highlights
Estimated valueThis is the price Wahi expects this property to sell for.
The calculation is powered by our Instant Home Value Estimate, which uses current market and property price trends to estimate your home’s value with a 90% accuracy rate.Not available
Price/Sqft$356/sqft
Monthly cost
Open Calculator
Description
Luxury Upgraded Home in Sought-After Location! Welcome to 1698 Corsal Court, a stunning upgraded home nestled in the desirable community of Innisfil. This beautiful residence boasts an array of premium features and upgrades throughout. Upgrades Galore! 24x24 upgraded tiles throughout the entire house, Engineering hardwood flooring on the main floor and 2nd floor hallway, Upgraded bathroom vanities, countertops, and sinks, Quartz countertops in every room, Upgraded kitchen with waterfall island, custom cabinets, Rough-in valance lights in kitchen, Pot lights on entire main floor, 8-foot doors on main floor, Upgraded backyard French doors, Smooth ceilings on both main and upper floors. Additional Features: Upgraded master bathroom shower with frameless glass, Upgraded French doors with wood mullions in den, 200 Amp service, Large basement window (36x24), Upgraded Cat 6, Central Vac system with 50ft vacuum hose and electrical air package, Unifi Cat 6 long-range networking package (WiFi booster), Spacious 3-car garage with tandem parking, Premium deep lot. 200k in upgrades. Convenient Location! Close proximity to the planned The Orbit development and future Innisfil GO Station, Short drive to Innisfil beaches, shops, parks, and more. Don't miss this incredible opportunity to own a luxury home with endless upgrades and features.
Property Details
Interior
Features
Main Floor
Family
0.0 x 0.0hardwood floor / Electric Fireplace / Pot Lights
Breakfast
0.0 x 0.0Porcelain Floor / W/O To Yard / Breakfast Bar
Den
0.0 x 0.0hardwood floor / Window / French Doors
Dining
0.0 x 0.0hardwood floor / Window / Formal Rm
Exterior
Features
Parking
Garage spaces 3
Garage type Built-In
Other parking spaces 2
Total parking spaces 5
Property History
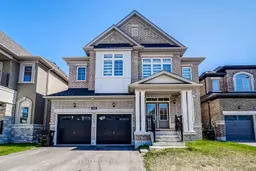 47
47