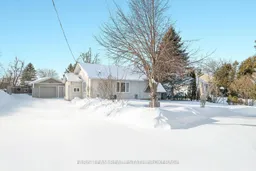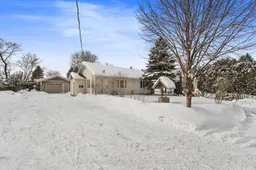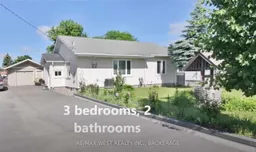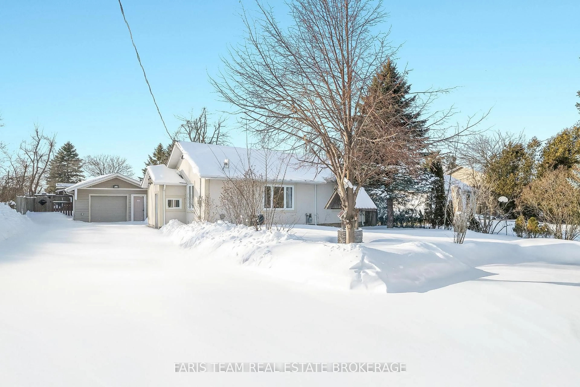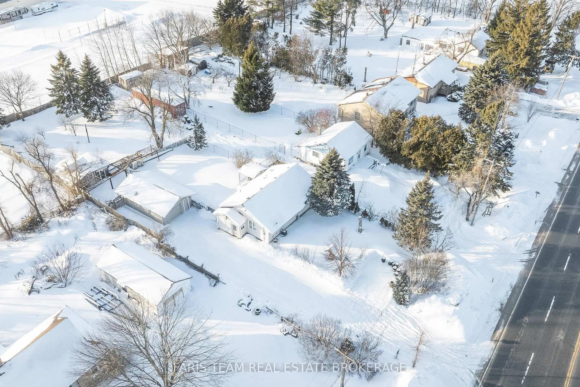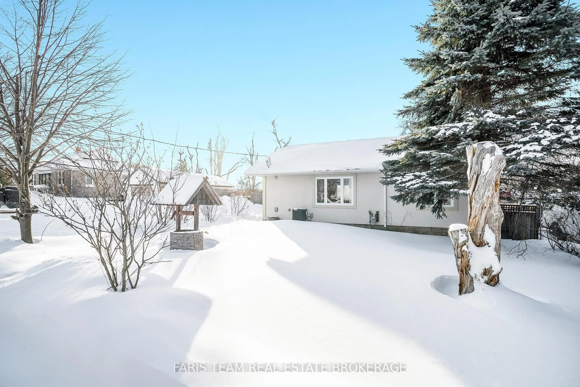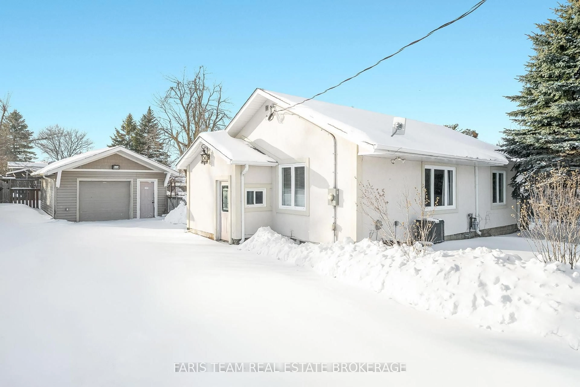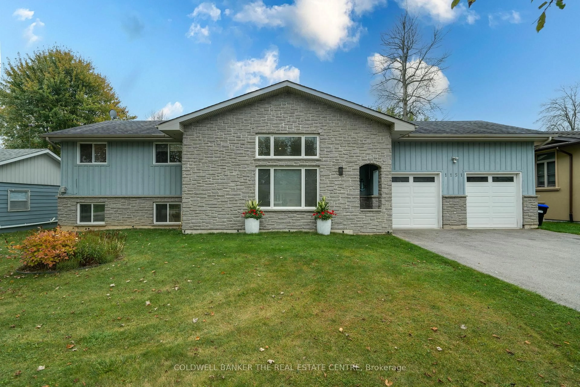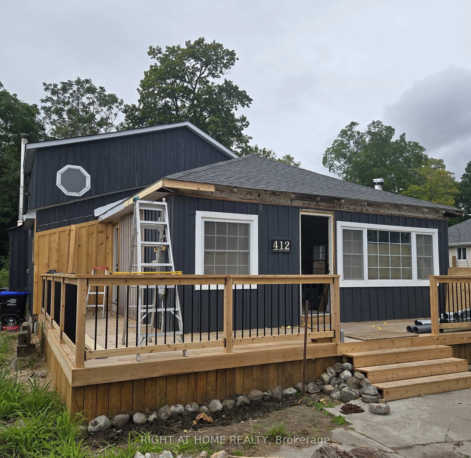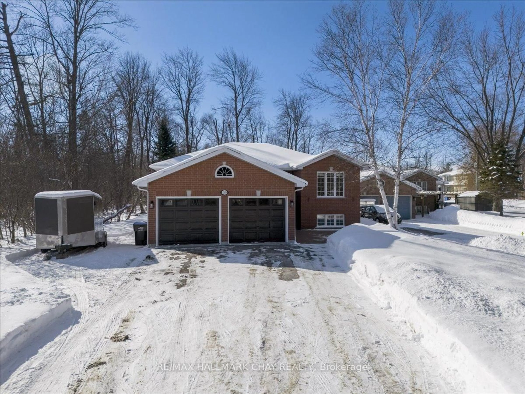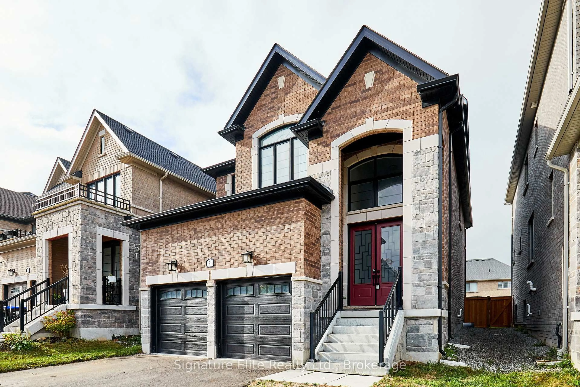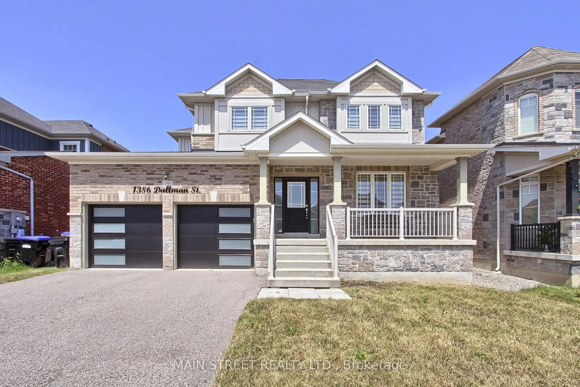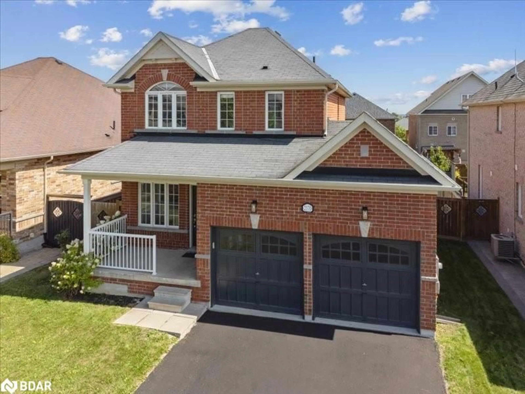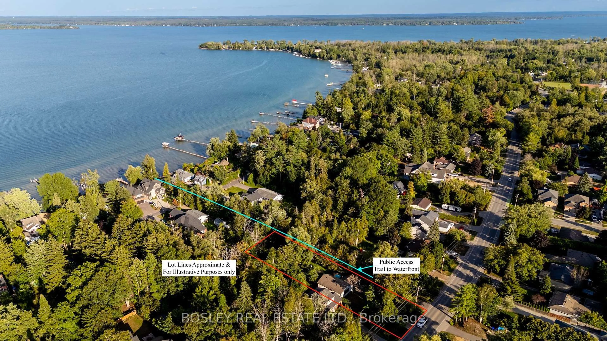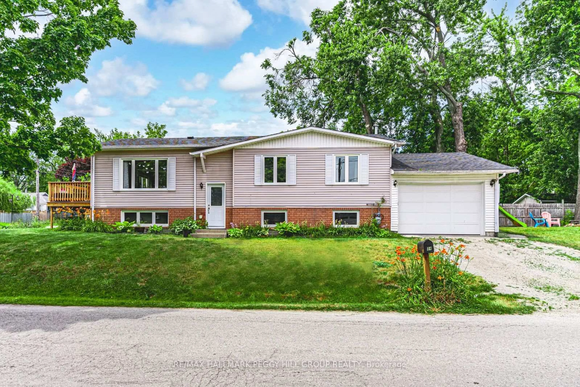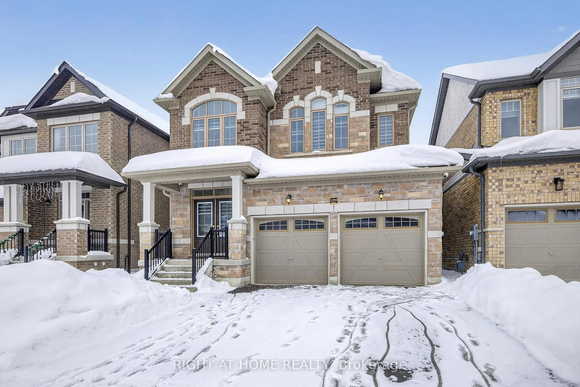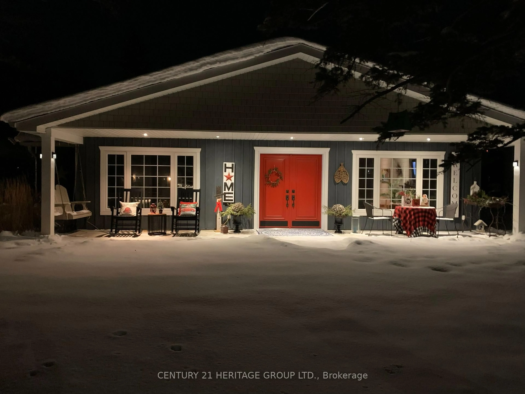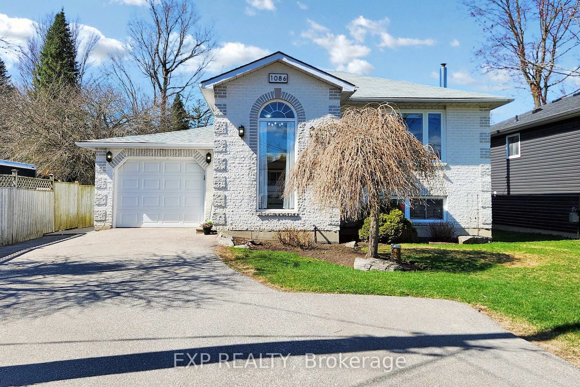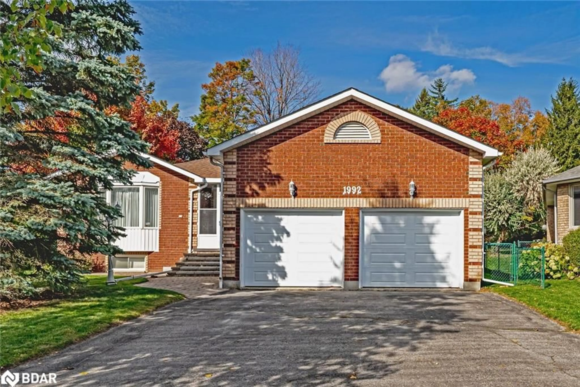6950 Yonge St, Innisfil, Ontario L9S 4P2
Contact us about this property
Highlights
Estimated valueThis is the price Wahi expects this property to sell for.
The calculation is powered by our Instant Home Value Estimate, which uses current market and property price trends to estimate your home’s value with a 90% accuracy rate.Not available
Price/Sqft$935/sqft
Monthly cost
Open Calculator
Description
Top 5 Reasons You Will Love This Home: 1) Set on a generous 70'x250' lot, this property features impressive outbuildings, including a detached, insulated garage or workshop with 100-amp service and a charming second structure with a fireplace, ideal as a bunkie, studio, or garden shed, all surrounded by mature trees, grapevines, and lush, established gardens 2) Excellent in-law or multi-generational potential with the fully finished lower level offering a complete living space with a full kitchen, bedroom, bathroom, and family room, complemented by a separate entrance between levels and the option for two separate laundry areas 3) Gracefully set with easy access to Toronto and close proximity to a future hospital, making this a smart long-term investment as well as a comfortable place to call home 4) Designed for both function and connection, the updated main level kitchen features quartz countertops, stainless-steel appliances, and contemporary finishes, flowing seamlessly through large patio doors to a generous deck and private backyard, ideal for relaxed mornings and entertaining 5) Thoughtfully upgraded and move-in ready, this home offers 200-amp electrical service, an updated main level bathroom, and a versatile layout designed to adapt to your lifestyle, with plenty of space to grow and evolve. 949 above grade sq.ft. plus a finished lower level. *Please note some images have been virtually staged to show the potential of the home.
Property Details
Interior
Features
Main Floor
Kitchen
4.04 x 2.44Eat-In Kitchen / Vinyl Floor / Quartz Counter
Dining
4.12 x 3.57Laminate / Sliding Doors / W/O To Deck
Br
3.54 x 2.93hardwood floor / Closet / Window
Living
6.62 x 3.64hardwood floor / Closet / Window
Exterior
Features
Parking
Garage spaces 1
Garage type Detached
Other parking spaces 8
Total parking spaces 9
Property History
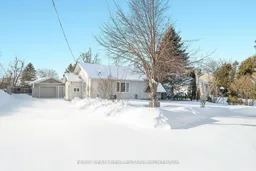 48
48