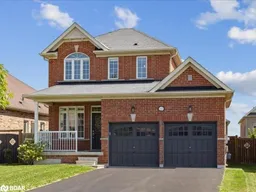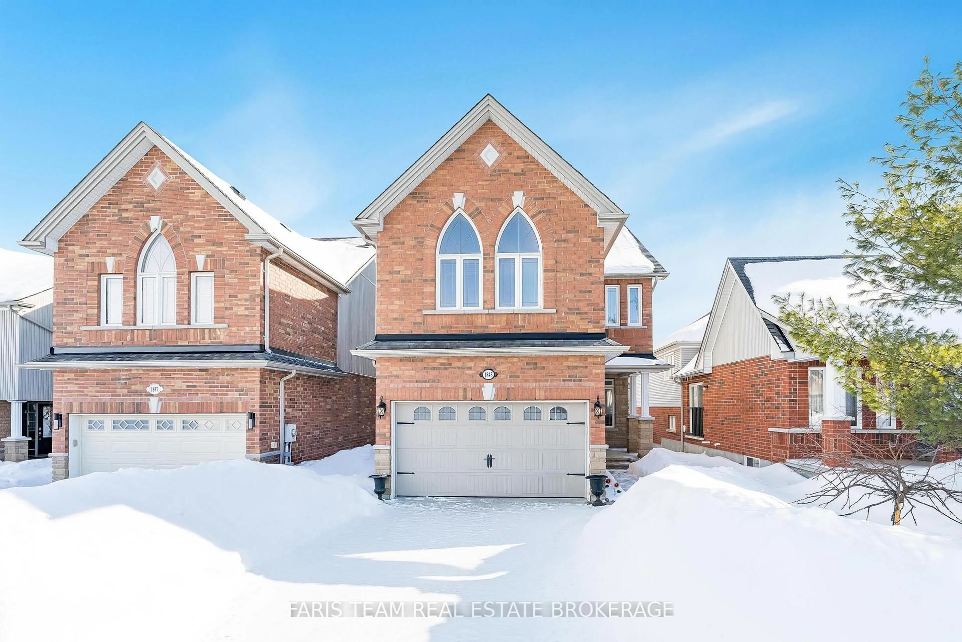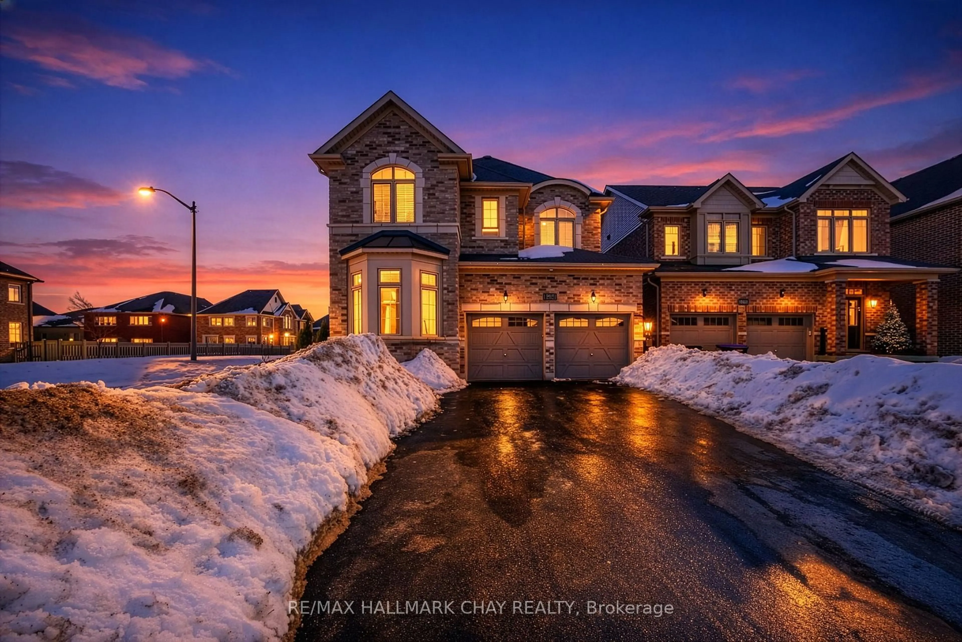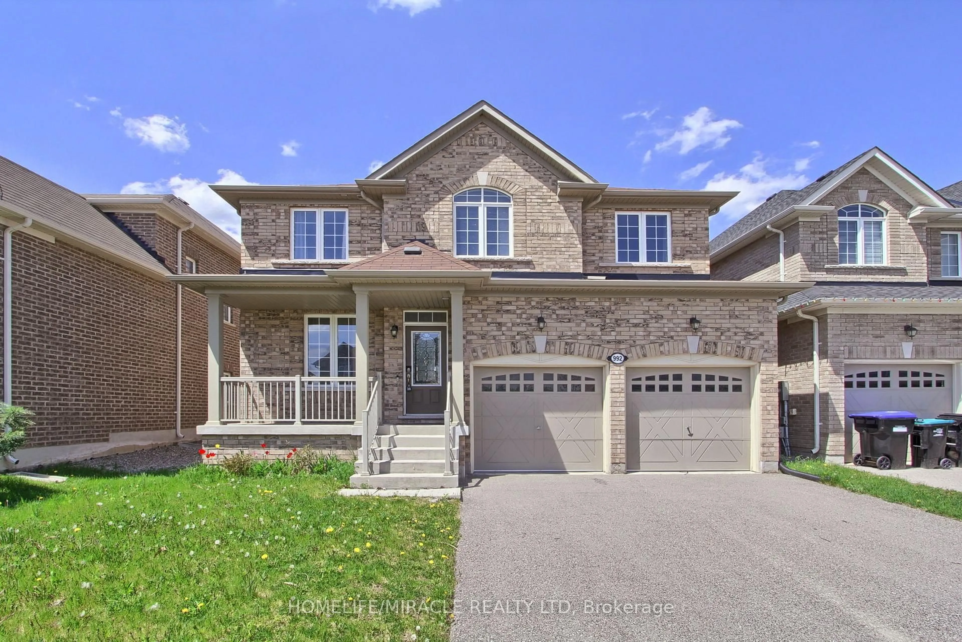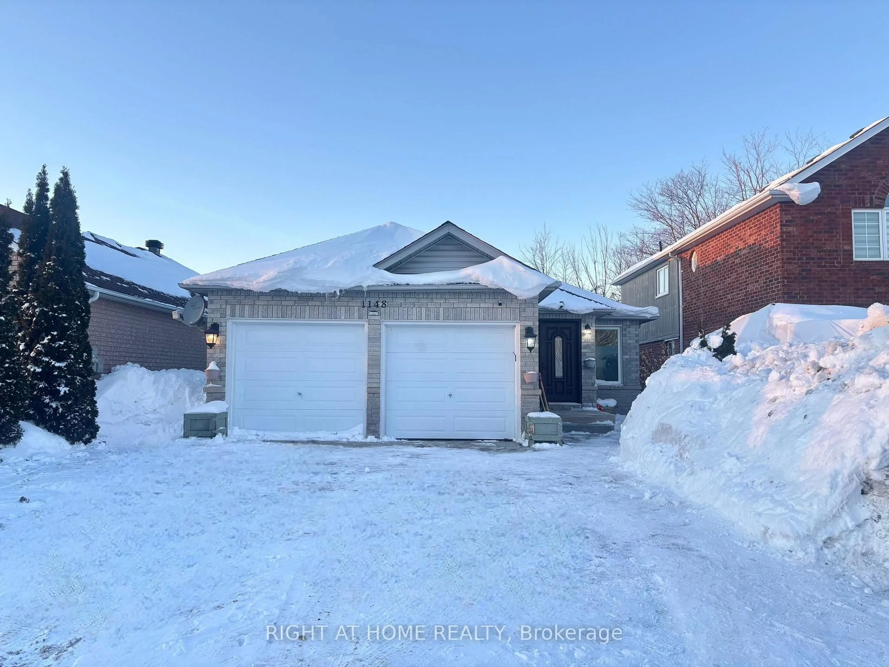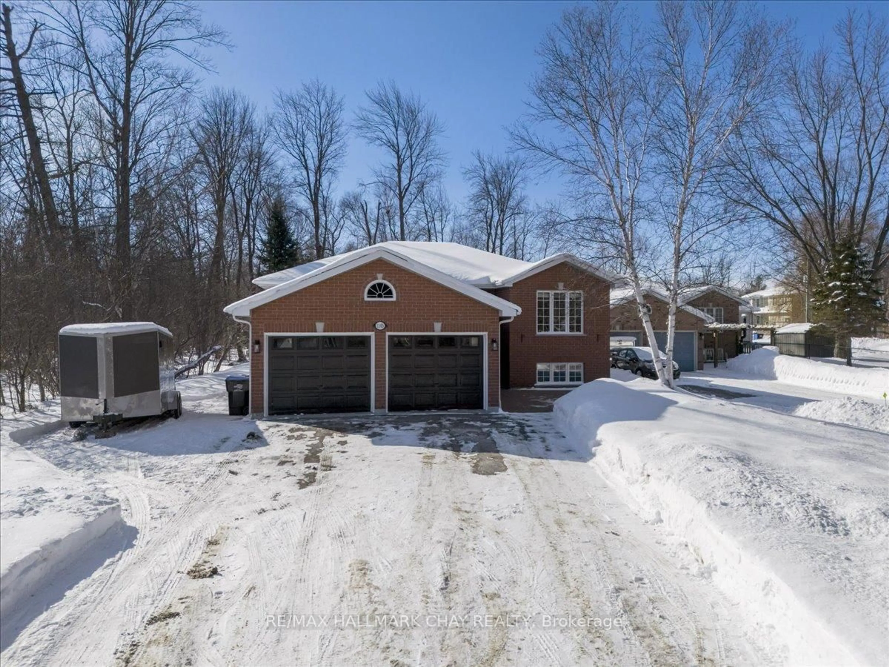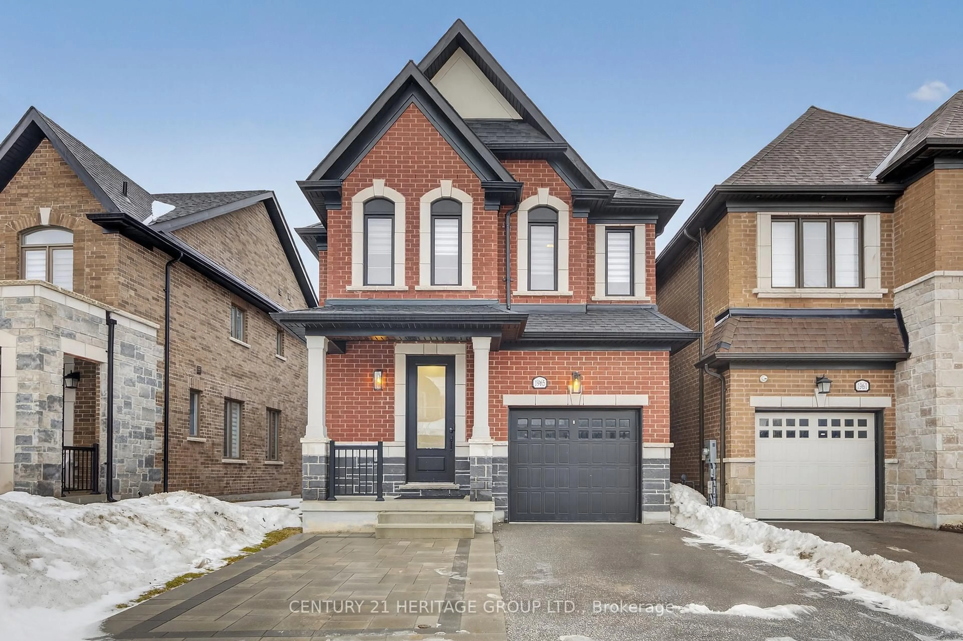Welcome to this impeccably maintained, beautifully finished home nestled in one of Innisfil's most desirable neighbourhoods! Just steps to parks, restaurants, shopping, and minutes to beautiful beaches, highway access, and the upcoming GO Train Station -- location truly matters here. Step inside to a bright, functional layout featuring 9-ft ceilings and quality hardwood flooring in the living and dining rooms. Practically set up kitchen is a chef's delight with upgraded cabinetry, stainless steel appliances. Walk out from the dining room to a premium-sized, fenced backyard -- perfect for summer BBQs, starry nights, and even space for a pool! Upstairs, you'll find 3 generous bedrooms and 2 full bathrooms, including a spacious primary retreat with walk-in closet and 4-piece ensuite. The fully finished basement adds incredible value with large windows, a full bath, and flexible space ideal for a family room, home office, or future in-law suite. With no sidewalk, a double car garage, and ample parking, this home delivers curb appeal and convenience in one exceptional package. Don't miss this home...your next chapter starts here!
Inclusions: Dishwasher,Dryer,Garage Door Opener,Range Hood,Refrigerator,Stove,Washer
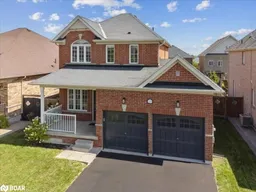 24
24