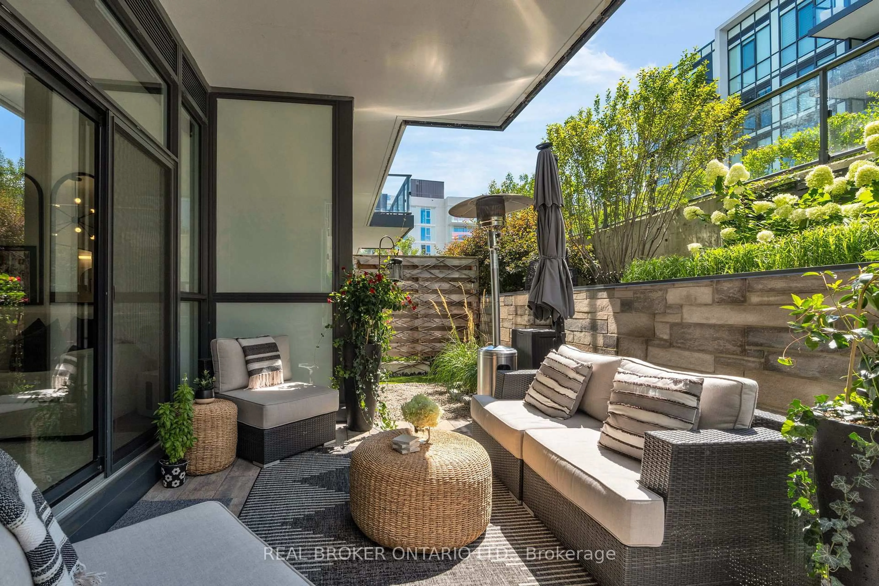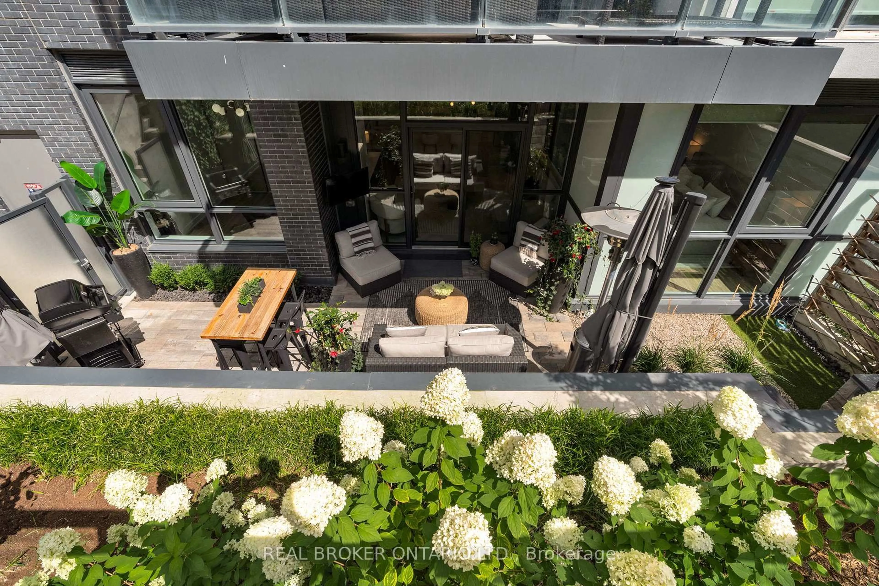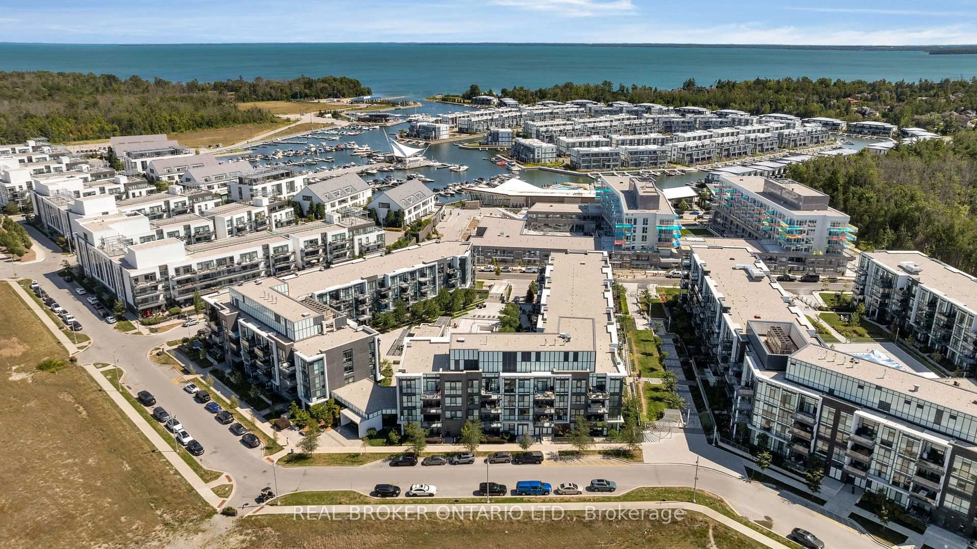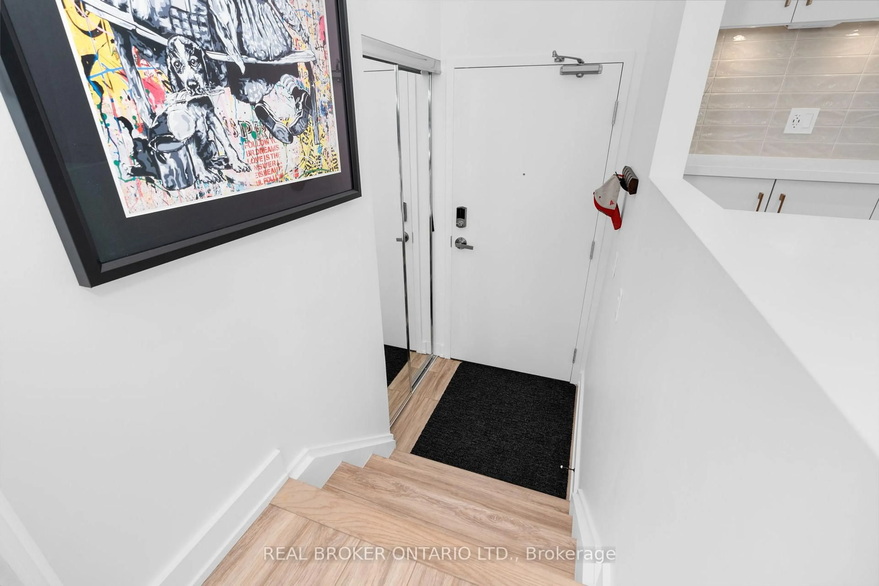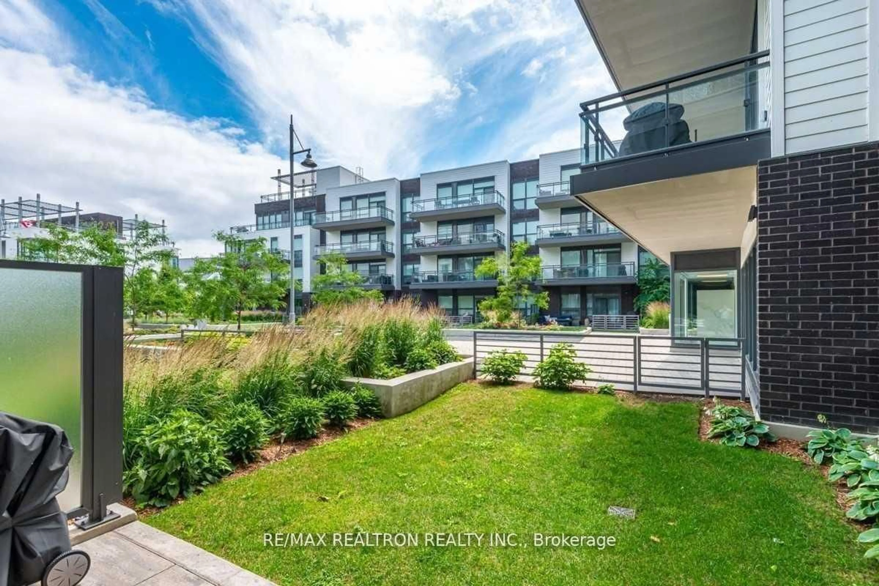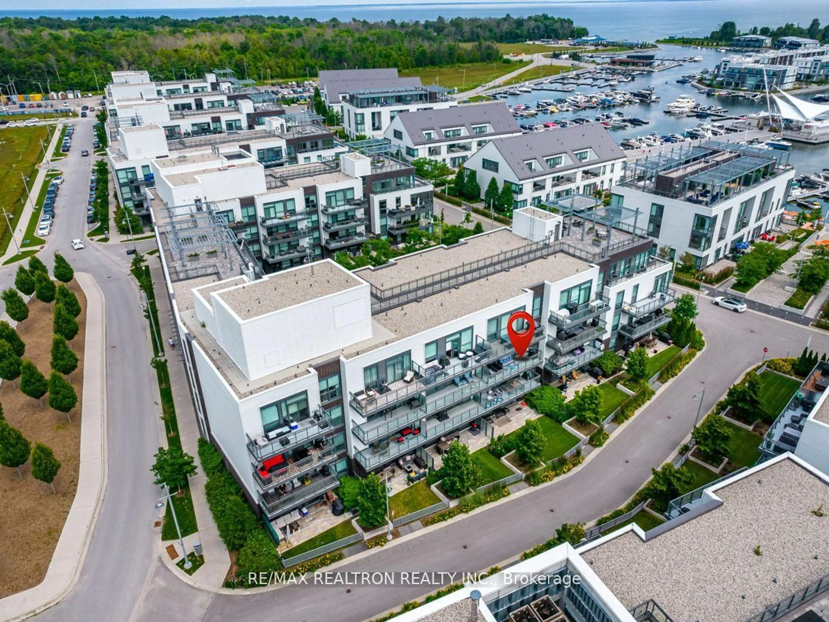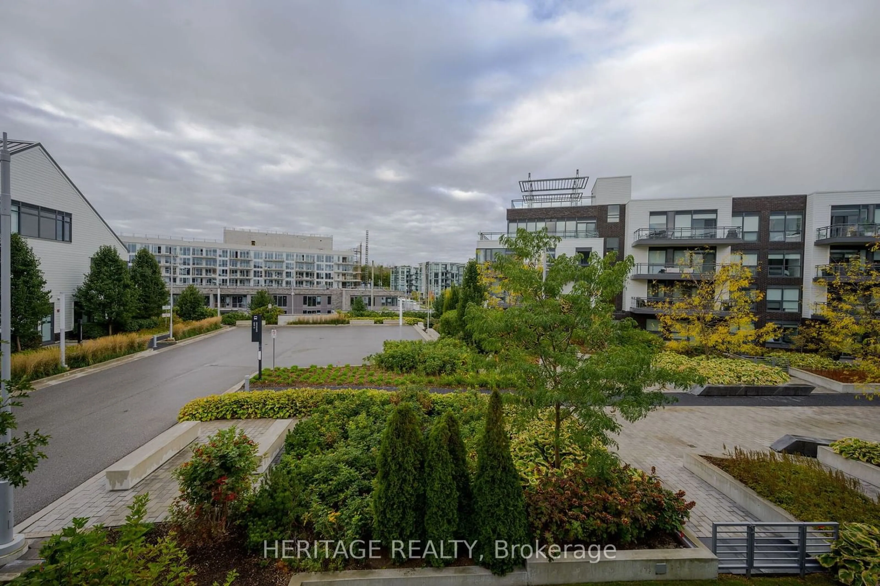375 Sea Ray Ave #G34, Innisfil, Ontario L9S 0N9
Contact us about this property
Highlights
Estimated valueThis is the price Wahi expects this property to sell for.
The calculation is powered by our Instant Home Value Estimate, which uses current market and property price trends to estimate your home’s value with a 90% accuracy rate.Not available
Price/Sqft$614/sqft
Monthly cost
Open Calculator

Curious about what homes are selling for in this area?
Get a report on comparable homes with helpful insights and trends.
+7
Properties sold*
$545K
Median sold price*
*Based on last 30 days
Description
Trying to find a unique property in Friday Harbour? Look no further, I've got your home! This one-of-a-kind unit has a patio like no one else with 400 square feet of lush gardens, stone retaining wall, unistoned patio, private key-locked entry and even it's own putting green! Whether using this as your own private entry or coming in from the front door close to your exclusive parking spot just down the hall you will be amazed. The floor to ceiling windows, sliding doors and transom windows stream into every room. With luxury vinyl (2023), you will also notice updated lighting throughout, and a classic feature wall in the living room. Heading into the open concept kitchen you will be pleased with quartz countertops, bonus pantry space as well as tons of custom pullouts inside, stainless Fisher Paykel steel appliances, subway tile backsplash and USB receptacles. Into the primary bedroom with walk-in closet with custom organizers and 3-piece ensuite with shiplap, rain shower head, new tile flooring (2023) and quartz counters. Onto the other wing of the house a double front closet, deep linen closet and in suite laundry as well as a 4-piece bathroom with quartz counters and a 2nd bedroom. The convenient locker is just across the hall and the parking spot is 1.5 for your oversized truck or SUV. There are also electric blinds and black out blinds. Head down to the boardwalk for dinner, live music, some dancing or over to the Lake Club to the games room, gym, pool, media room, for a game of tennis or to the lounge on a beach chair lake side. Why go on a vacation once a year when you can live somewhere that's like a vacation year round?!
Property Details
Interior
Features
Main Floor
Kitchen
2.13 x 3.61Living
5.21 x 4.19Primary
5.46 x 3.02nd Br
3.59 x 2.75Exterior
Features
Parking
Garage spaces 1
Garage type Underground
Other parking spaces 0
Total parking spaces 1
Condo Details
Amenities
Bbqs Allowed, Club House, Communal Waterfront Area, Community BBQ, Elevator, Exercise Room
Inclusions
Property History
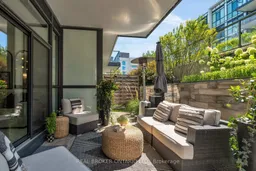 49
49