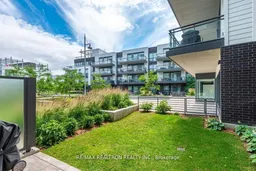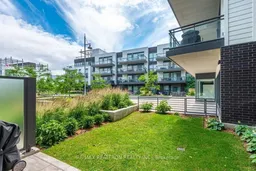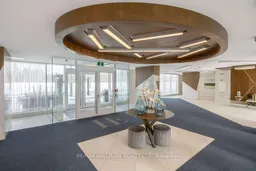Experience lakeside luxury in this exceptional ground-floor walkout condo, offering bright, airy living with impressive high ceilings, fresh paint, and brand-new flooring. This stunning Green Ash model features 875 square feet of open-concept space, seamlessly blending modern luxury with resort-style living. Situated in a highly desirable interior, corner location for added privacy, the ground-floor unit boasts a spacious walkout patio with a private gated area perfect for pet owners, entertaining, or simply enjoying the refreshing lakeside breeze. Upgraded kitchen flows effortlessly into the living and dining areas, creating an inviting atmosphere ideal for both everyday living and hosting guests. The primary suite offers a private retreat with a beautifully appointed oversized en-suite bathroom, featuring a separate shower and tub, along with a generously sized walk-in closet. The second bedroom includes an interior window that enhances the natural brightness of the space. Residents of this community enjoy exclusive access to North Americas largest man-made marina, along with private dining at the Beach Club and Lake Club. The Lake Club monthly fee is $218.00, the annual fee is $1,773.56, and the basic monthly fee is $744.00. Buyer to pay 2% plus HST entry fee based upon sale price.
Inclusions: Stainless Steel Appliances, Stacking Washing Machine and Dryer, All Elf's & Blinds. One Parking & One Locker *Steps from the marina and Promenade, this exclusive residence grants access to The Nest Golf Course at reduced rates*







