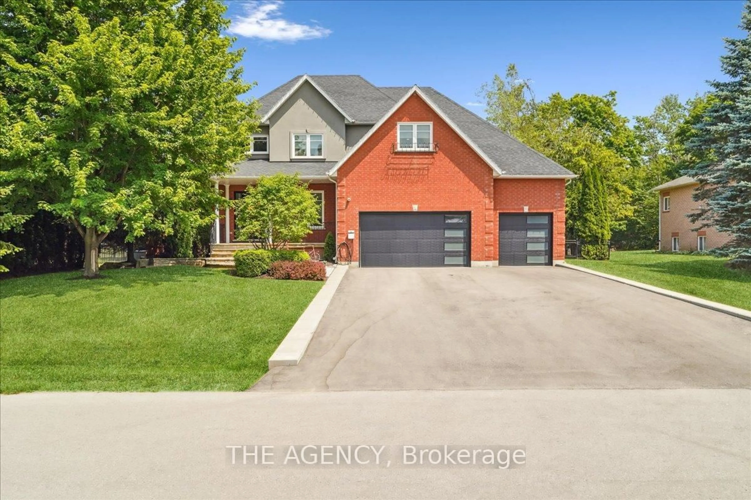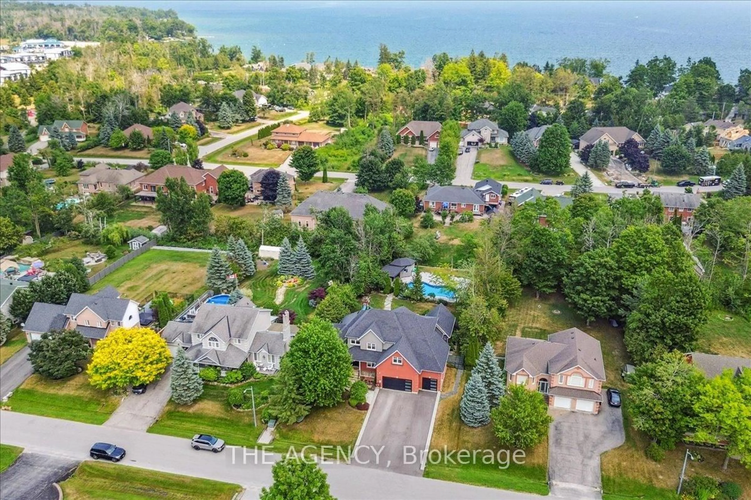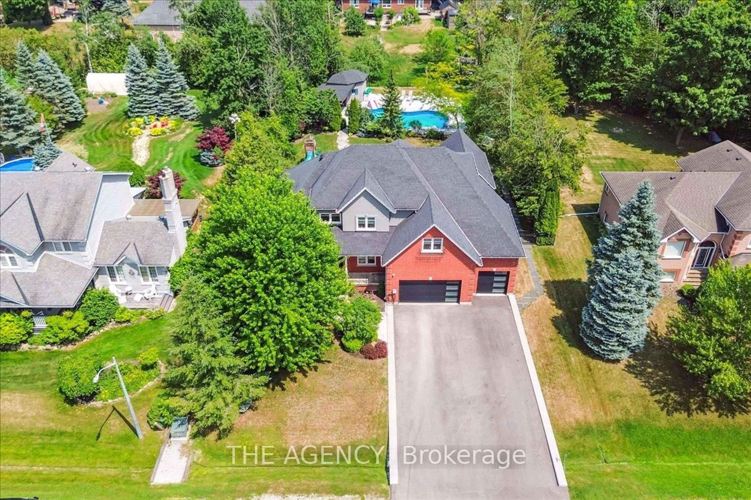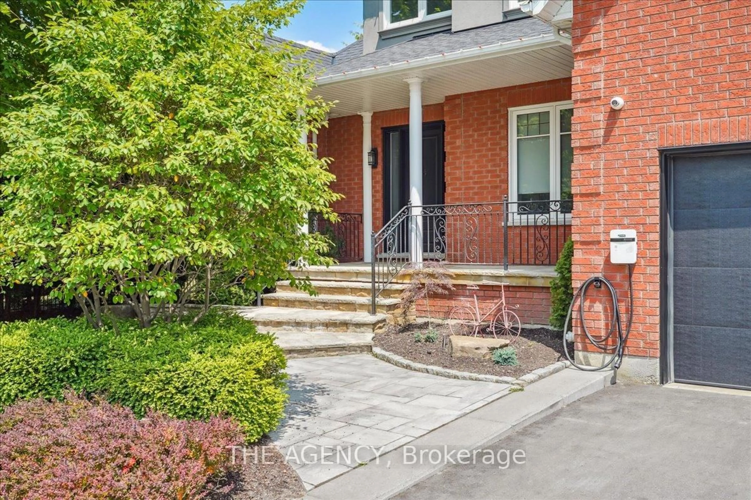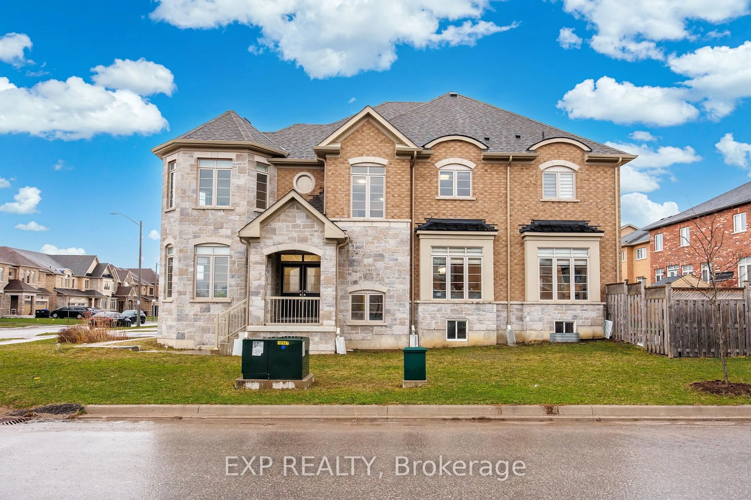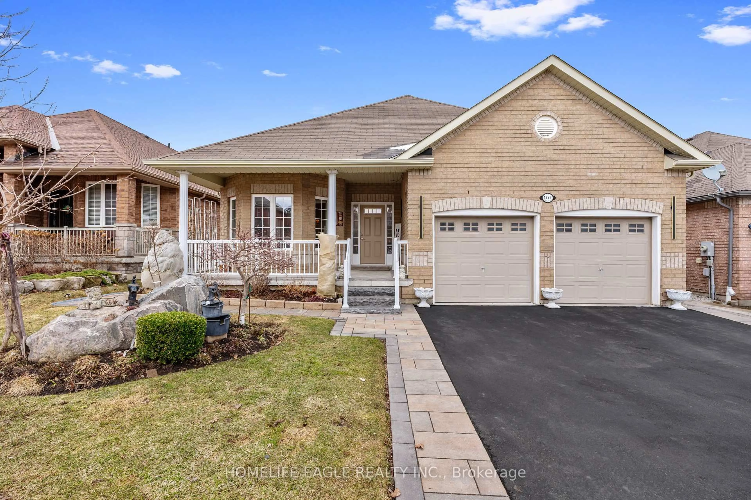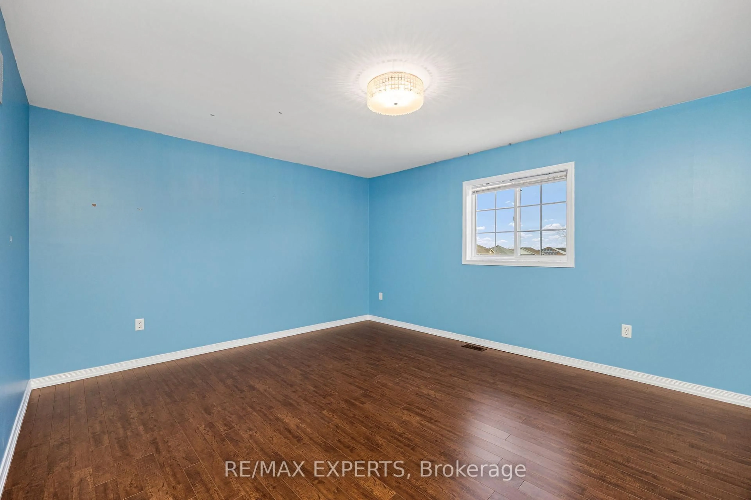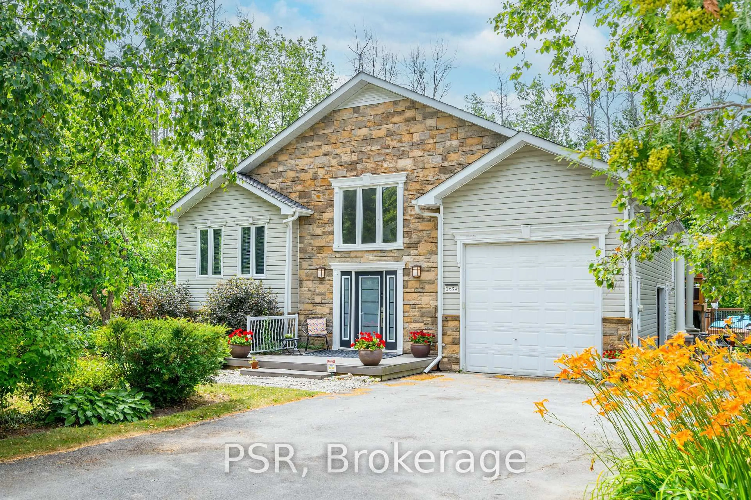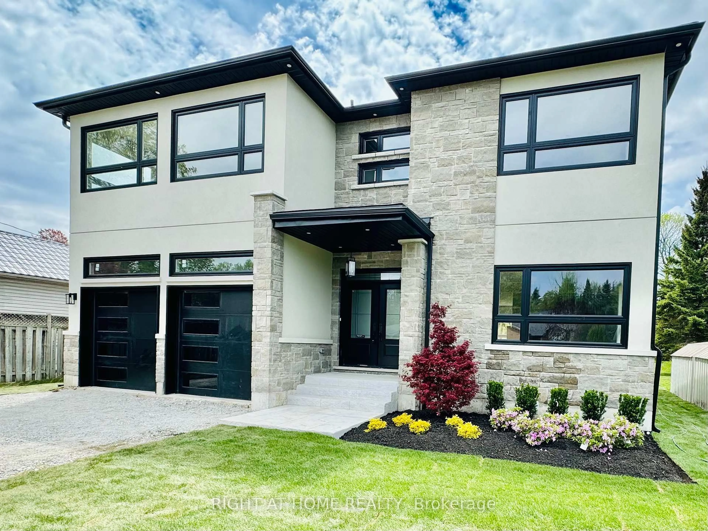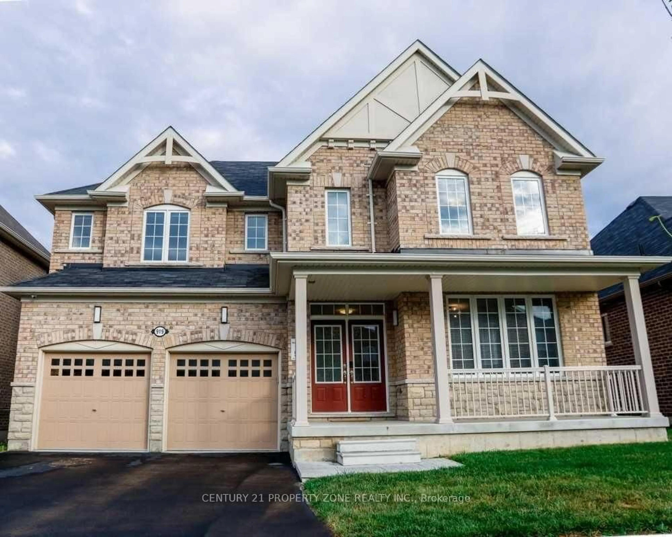3655 Kimberley St, Innisfil, Ontario L9S 2L3
Contact us about this property
Highlights
Estimated valueThis is the price Wahi expects this property to sell for.
The calculation is powered by our Instant Home Value Estimate, which uses current market and property price trends to estimate your home’s value with a 90% accuracy rate.Not available
Price/Sqft$565/sqft
Monthly cost
Open Calculator

Curious about what homes are selling for in this area?
Get a report on comparable homes with helpful insights and trends.
+68
Properties sold*
$868K
Median sold price*
*Based on last 30 days
Description
Just minutes from Friday Harbour and with lake access nearby at 13th Line, this beautifully maintained home blends classic style with practical features.The main floor offers clean lines and thoughtful finishes, including a kitchen equipped with JennAir appliances a built-in wall oven, a second range, and a pot filler perfect for everyday cooking and entertaining. The primary suite is conveniently located on the main floor and features a spa-style ensuite and an attached sitting area or den, ideal for relaxation or a home office.Upstairs, multiple bedrooms and a versatile Rec room provide flexible space for family, guests, or hobbies. The partially finished basement included a rough in for kitchen / wet bar and can be used as a gym, home theatre, or guest suite. Outside, enjoy a landscaped backyard with an in-ground pool, spa/hot tub, modern cabana with bathroom rough-in, and an industrial-style EP deck that offers durability and low maintenance ideal for year-round enjoyment. Additional features include wired internet throughout, a comprehensive camera security system, a whole-home generator with automatic backup, and updated mechanical systems including furnace, air conditioning, water treatment system, and pool equipment. This is more than a home its a lifestyle. Whether you're seeking a permanent residence or a refined weekend retreat, 3655 KimberleyStreet offers comfortable, functional living with easy access to lake side amenities. Don't miss this exceptional opportunity.
Property Details
Interior
Features
Main Floor
Living
5.53 x 4.76hardwood floor / French Doors / B/I Shelves
Dining
5.99 x 4.4hardwood floor / W/O To Yard
Kitchen
3.93 x 4.71Centre Island / B/I Oven / W/O To Deck
Family
4.17 x 3.41hardwood floor / Gas Fireplace
Exterior
Features
Parking
Garage spaces 3
Garage type Attached
Other parking spaces 6
Total parking spaces 9
Property History
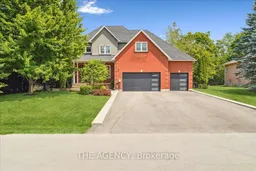 40
40