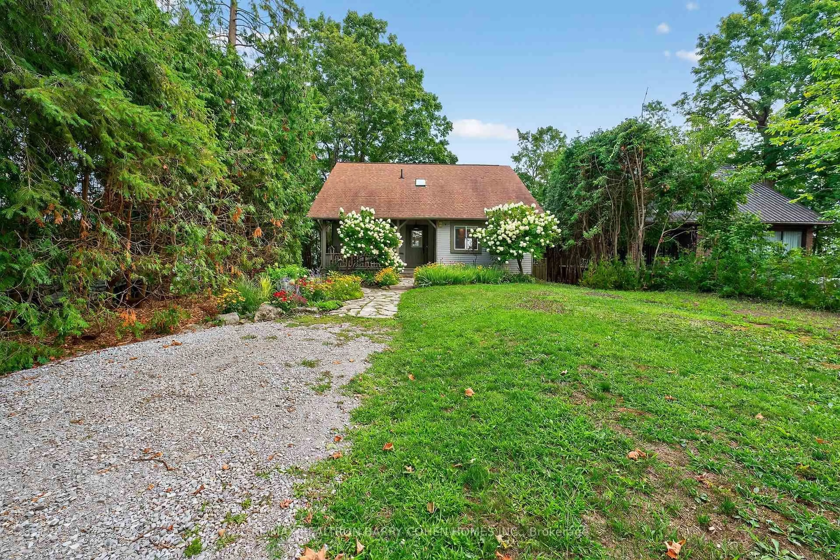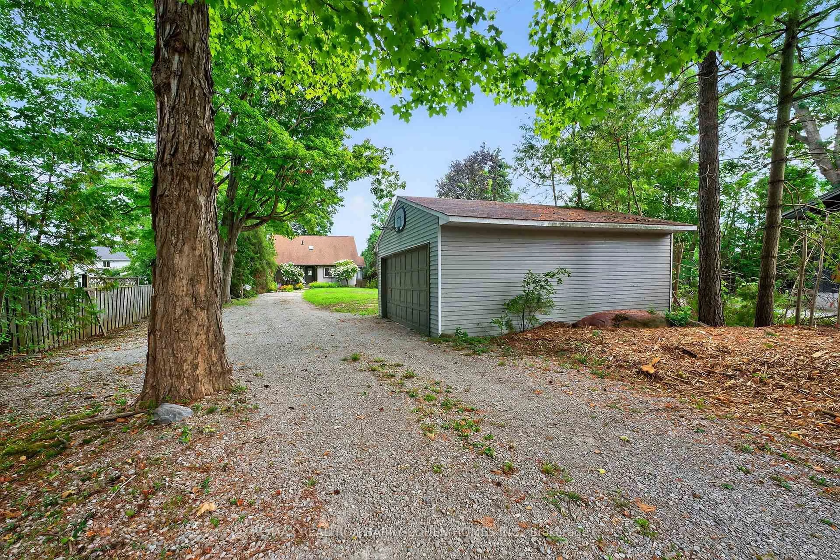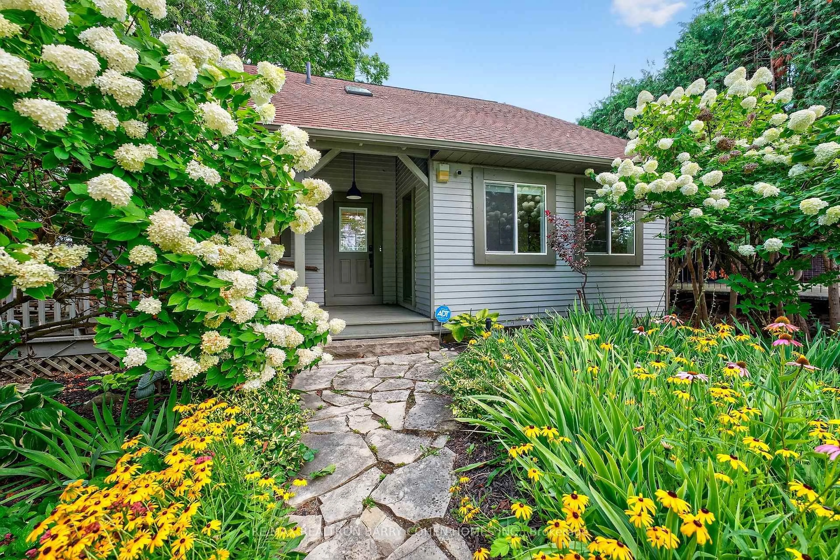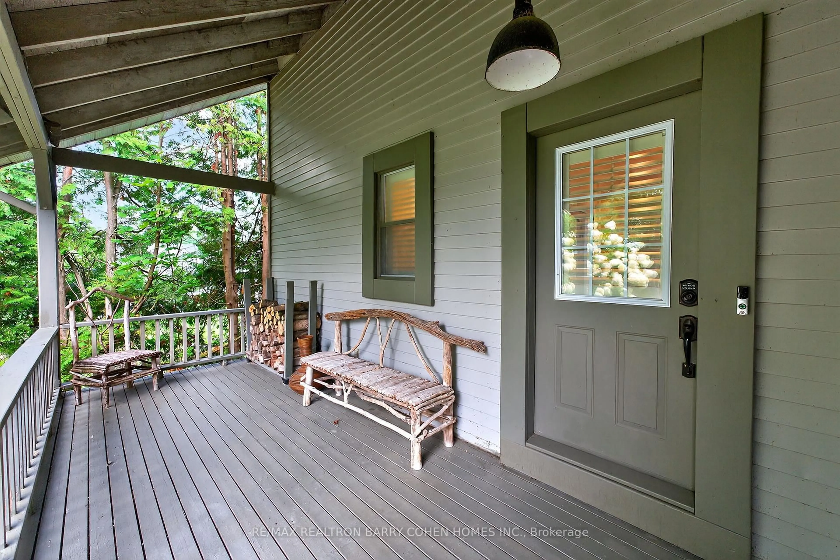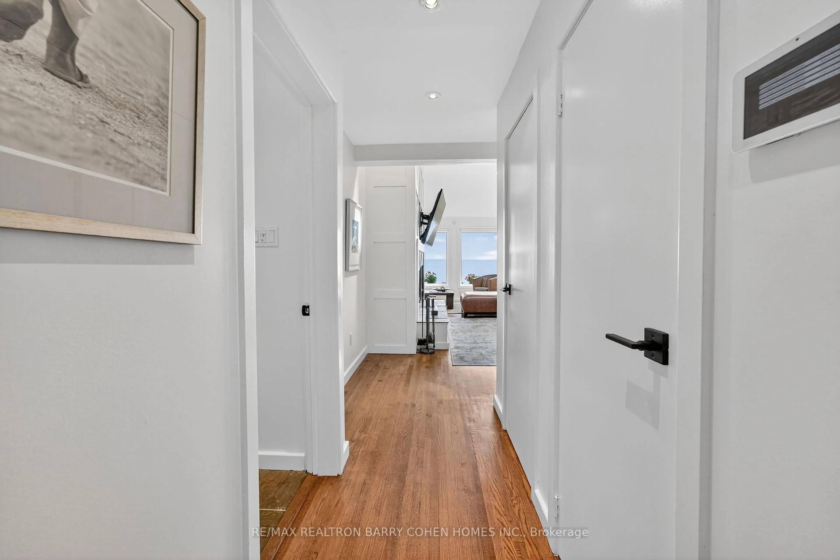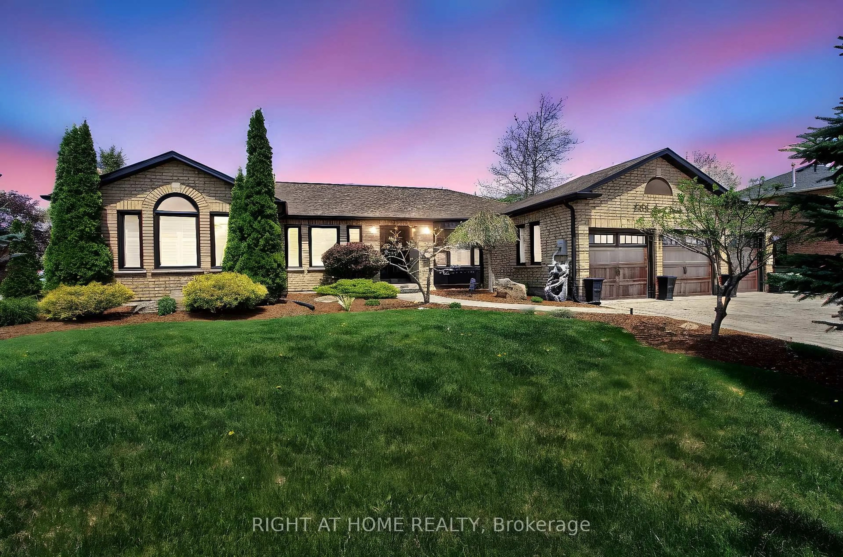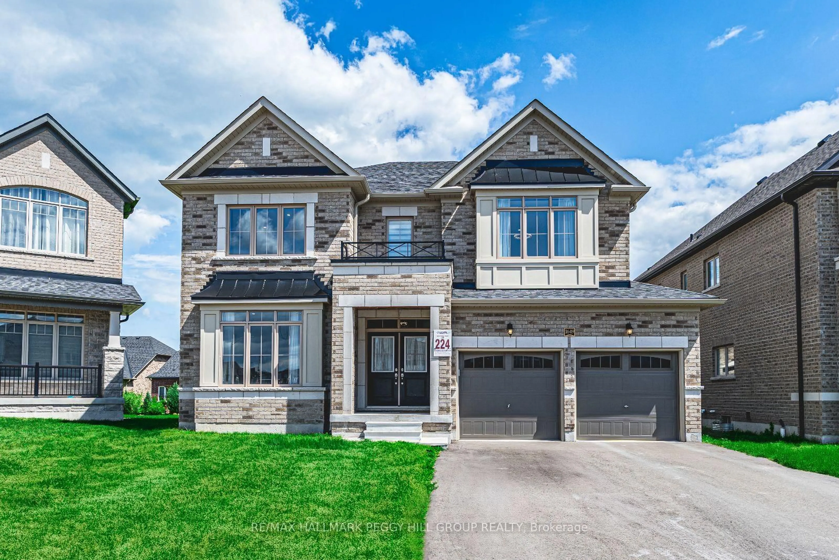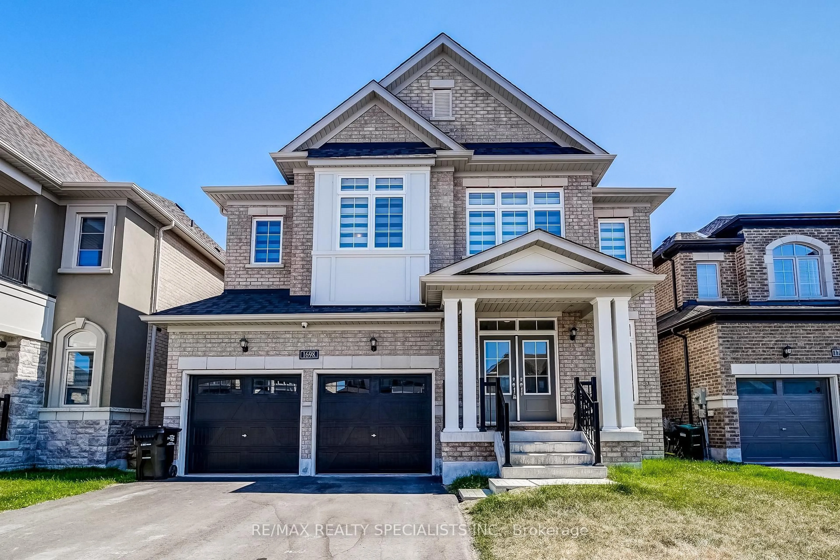3629 Maple Grove Rd, Innisfil, Ontario L9S 3B2
Contact us about this property
Highlights
Estimated valueThis is the price Wahi expects this property to sell for.
The calculation is powered by our Instant Home Value Estimate, which uses current market and property price trends to estimate your home’s value with a 90% accuracy rate.Not available
Price/Sqft$1,280/sqft
Monthly cost
Open Calculator

Curious about what homes are selling for in this area?
Get a report on comparable homes with helpful insights and trends.
+64
Properties sold*
$855K
Median sold price*
*Based on last 30 days
Description
Welcome to lakeside living at its finest. Nestled on a quiet street with direct access to Lake Simcoe, this beautifully renovated home combines modern luxury with timeless charm.Step inside to find soaring cathedral ceilings, updated kitchen 2024 and spacious open concept design offering ample storage and year-round enjoyment. Boasting 5 bedrooms and 3 baths plus fully finished lower level. The thoughtful interior seamlessly extends to outdoors with landscaped gardens, an oversized deck with breathtaking lake views, and a private dock complete with built-in shade umbrellas and generous seating perfect for entertaining or unwinding by the water.Enjoy the rare luxury of a boathouse with motorized marine rail and rooftop sun deck ,detached double-car garage and private parking for 10 vehicles. Located just a short walk to the vibrant shops and restaurants of Friday Harbour, only 20 minutes from downtown Barrie, and just an hours drive from Toronto, this exceptional property offers both tranquility and convenience with all amenities at your fingertips. Whether as a full-time residence or weekend retreat, this Lake Simcoe gem is turn key ready to be enjoyed.
Property Details
Interior
Features
Lower Floor
Rec
7.56 x 7.03Window / Open Concept
Exterior
Features
Parking
Garage spaces 2
Garage type Detached
Other parking spaces 10
Total parking spaces 12
Property History
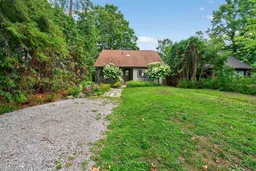 39
39