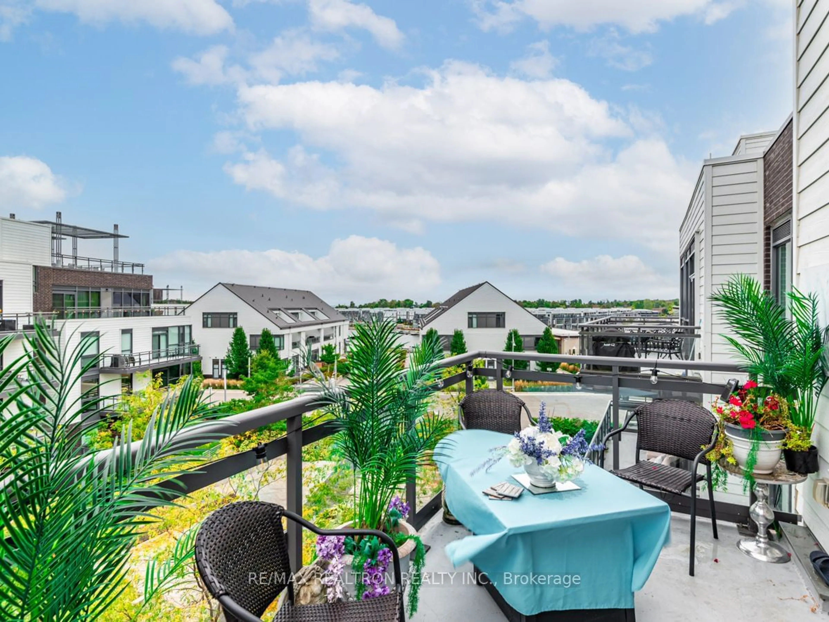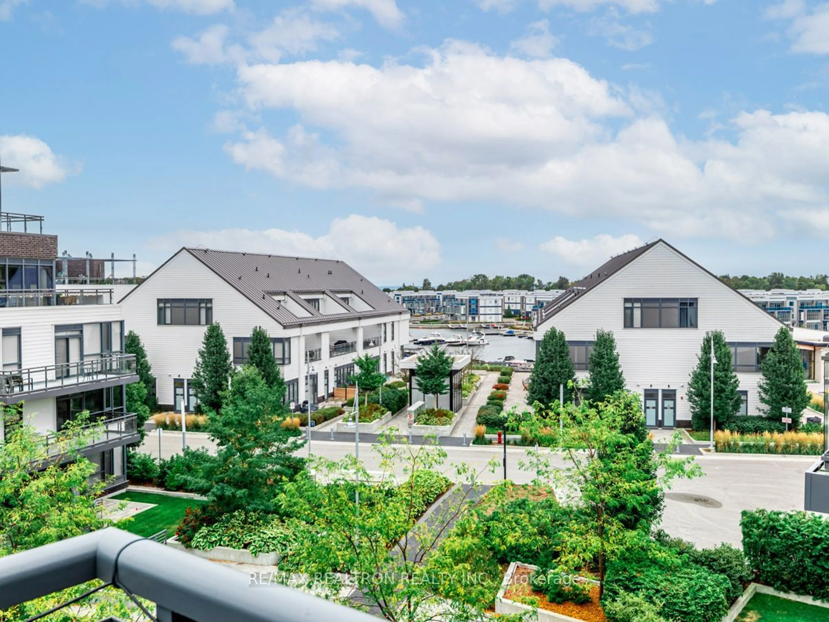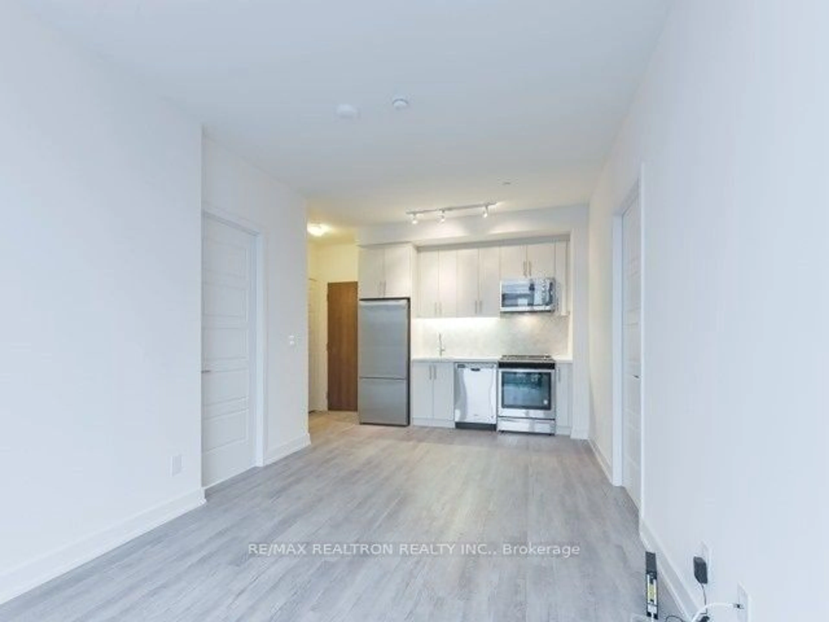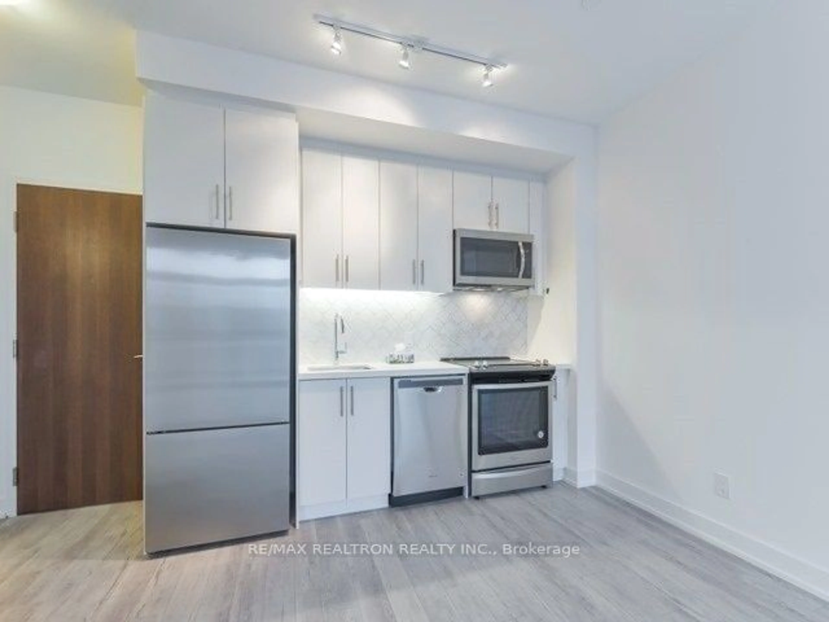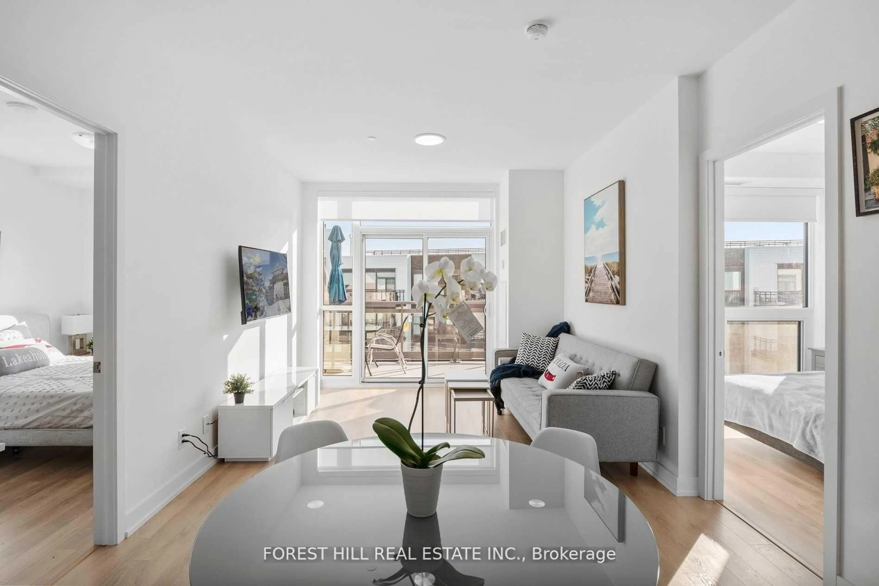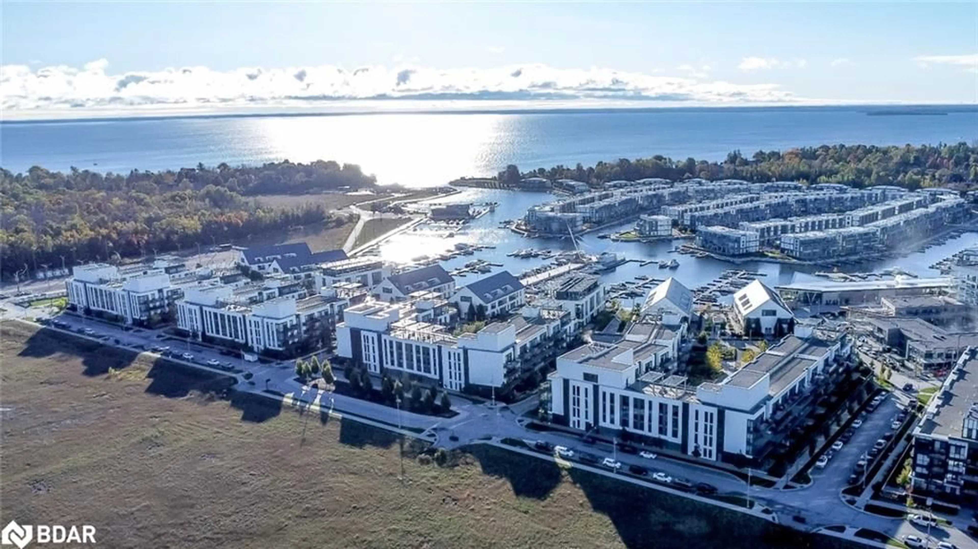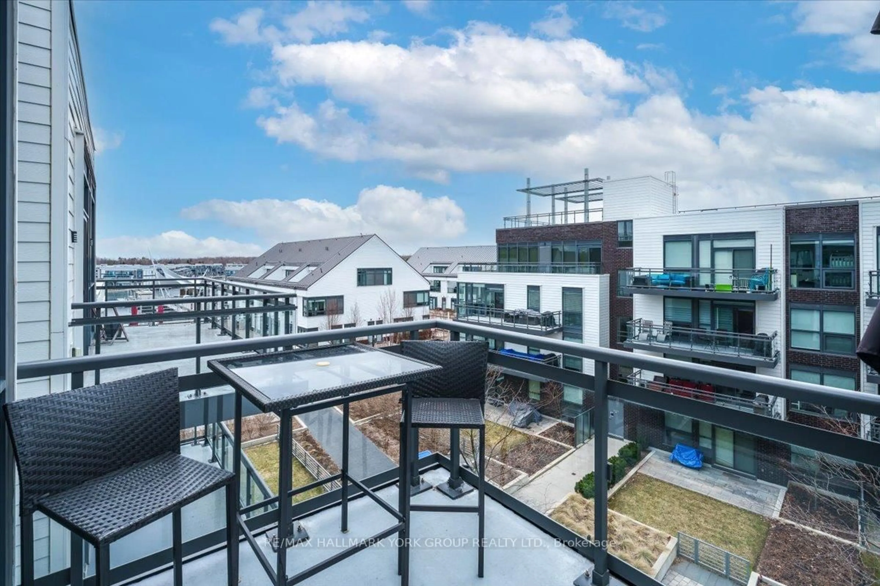333 Sea Ray Ave #D408, Innisfil, Ontario L9S 2P7
Contact us about this property
Highlights
Estimated ValueThis is the price Wahi expects this property to sell for.
The calculation is powered by our Instant Home Value Estimate, which uses current market and property price trends to estimate your home’s value with a 90% accuracy rate.Not available
Price/Sqft$722/sqft
Est. Mortgage$2,315/mo
Tax Amount (2024)$3,643/yr
Maintenance fees$632/mo
Days On Market105 days
Total Days On MarketWahi shows you the total number of days a property has been on market, including days it's been off market then re-listed, as long as it's within 30 days of being off market.216 days
Description
LIVE EVERY DAY LIKE FRIDAY in this stunning penthouse, a 2-bedroom, 2-full bath condo that offers both luxury and comfort. Enjoy the oversized balcony, perfectly positioned to capture the beauty of the morning sunrise and peaceful views of the professionally manicured courtyard. The thoughtful layout includes a spacious master suite with an elegant ensuite bath and ample closet space, ensuring privacy and relaxation. The open-concept living and dining areas are designed for effortless entertaining, flowing seamlessly to the expansive balcony where you can unwind and take in the tranquil east-facing views. Whether you're enjoying a quiet morning coffee or hosting guests, this space is ideal for any occasion. Situated just steps away from the vibrant Boardwalk and Lake Club, you'll have full access to Friday Harbour's unparalleled amenities, including fine dining, shopping, water activities, and more. Experience resort-style living year-round in this extraordinary penthouse! **EXTRAS** Lifestyle investment: $218.42/month lake club fee monthly, Annual fee $1466.46/yr. Buyer to pay 2% plus hst Friday Harbour association fee.
Property Details
Interior
Features
Flat Floor
Br
0.0 x 0.0Dining
0.0 x 0.0Primary
0.0 x 0.0Living
0.0 x 0.0Exterior
Features
Parking
Garage spaces 1
Garage type Underground
Other parking spaces 0
Total parking spaces 1
Condo Details
Amenities
Bbqs Allowed, Visitor Parking, Outdoor Pool, Exercise Room
Inclusions
Property History
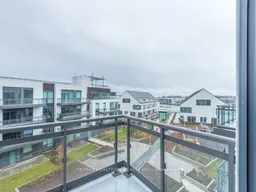 32
32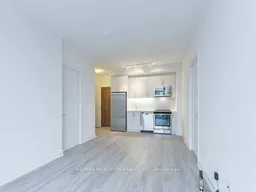
Get up to 1% cashback when you buy your dream home with Wahi Cashback

A new way to buy a home that puts cash back in your pocket.
- Our in-house Realtors do more deals and bring that negotiating power into your corner
- We leverage technology to get you more insights, move faster and simplify the process
- Our digital business model means we pass the savings onto you, with up to 1% cashback on the purchase of your home

