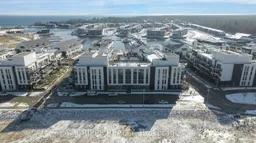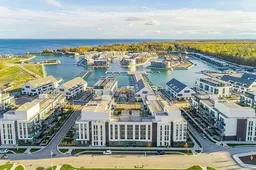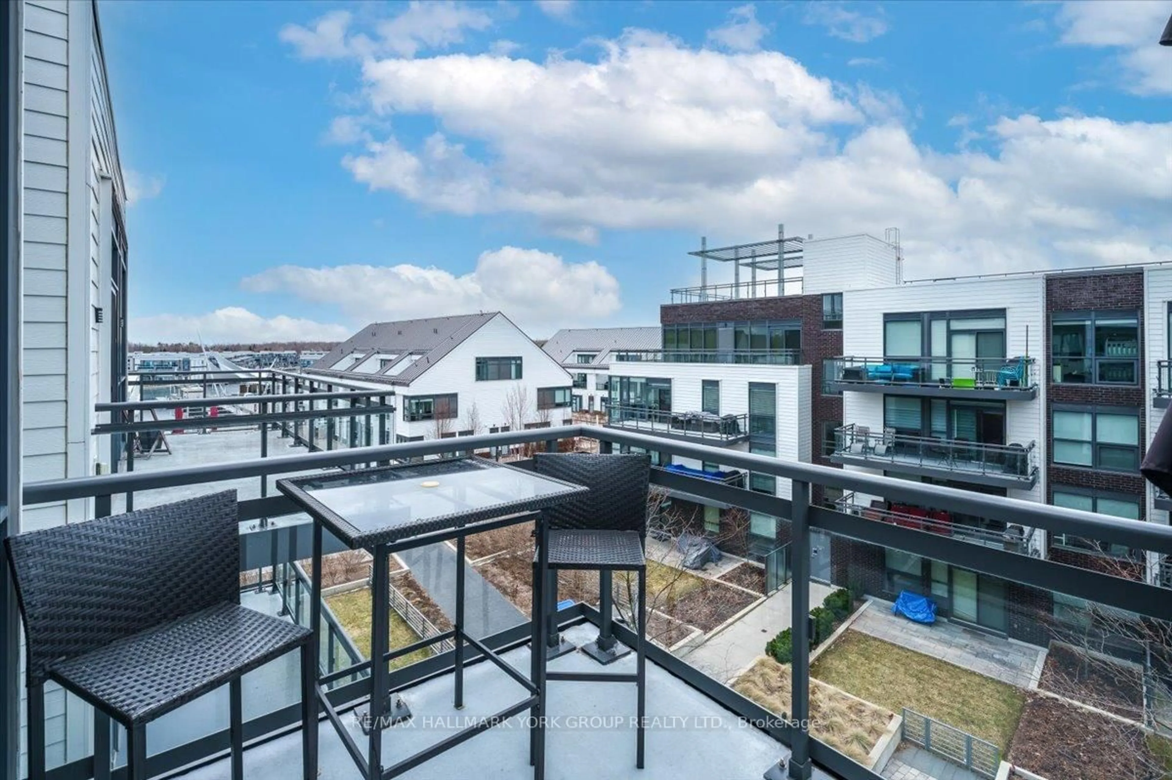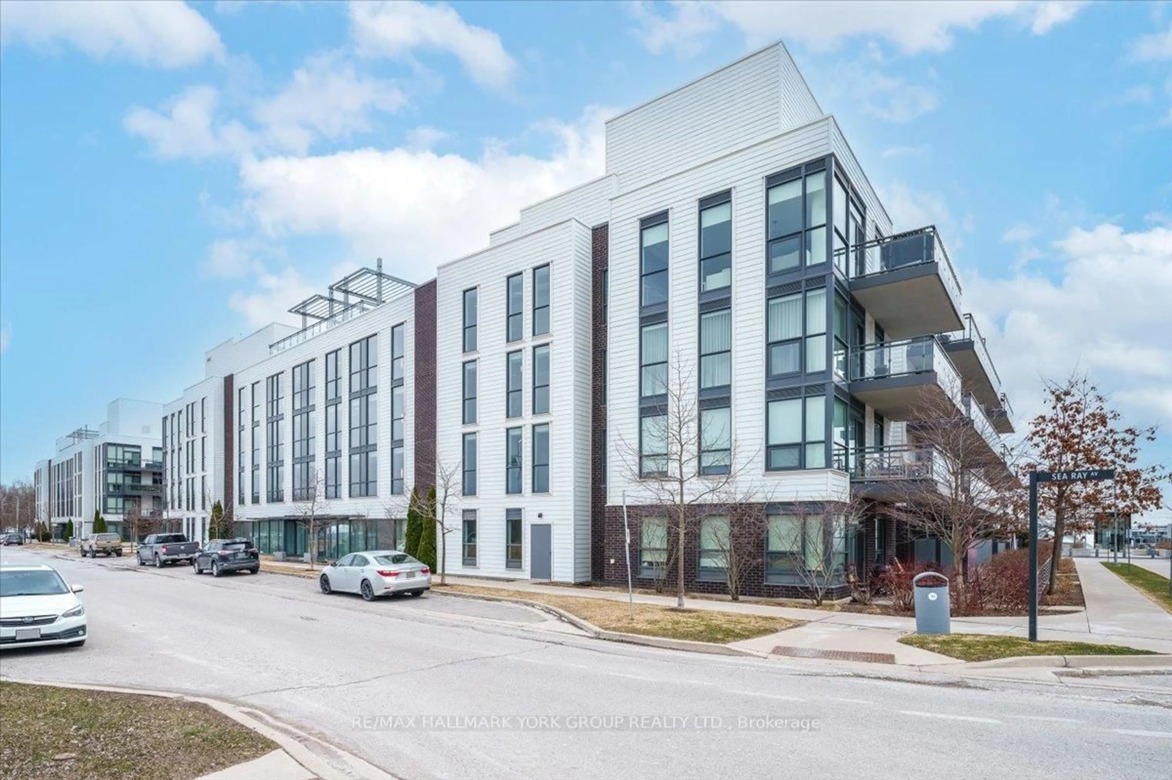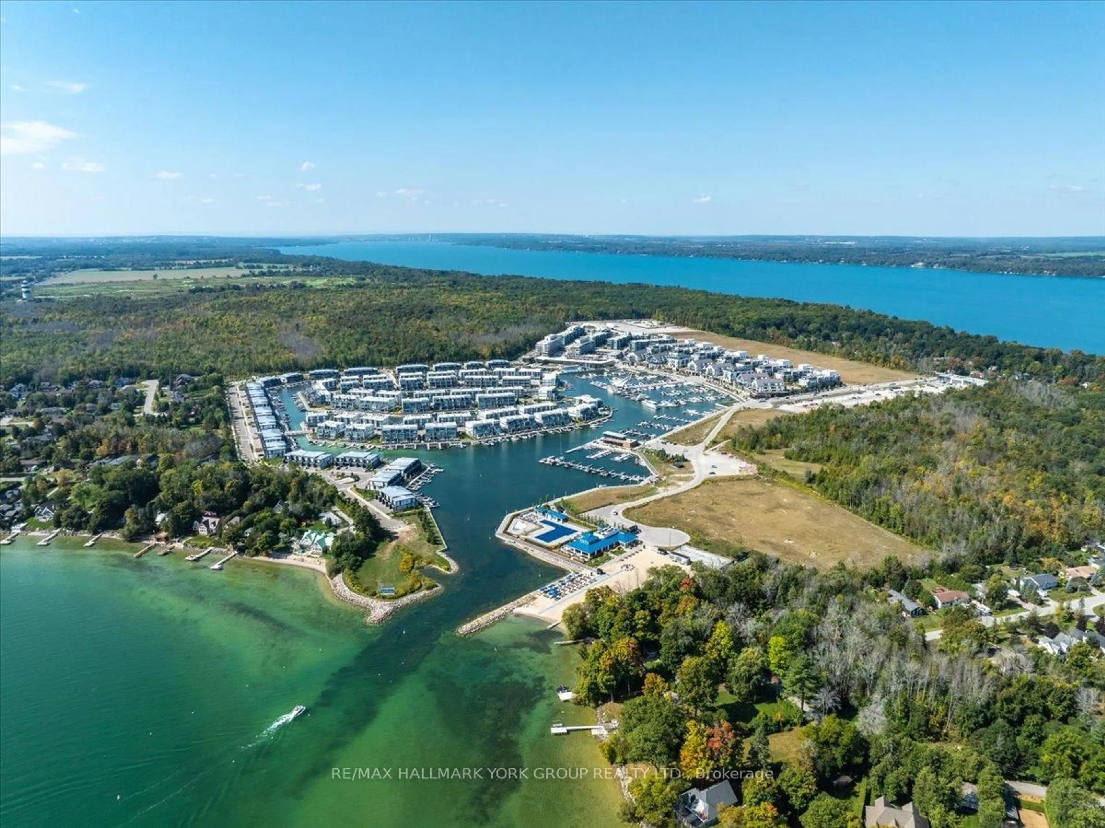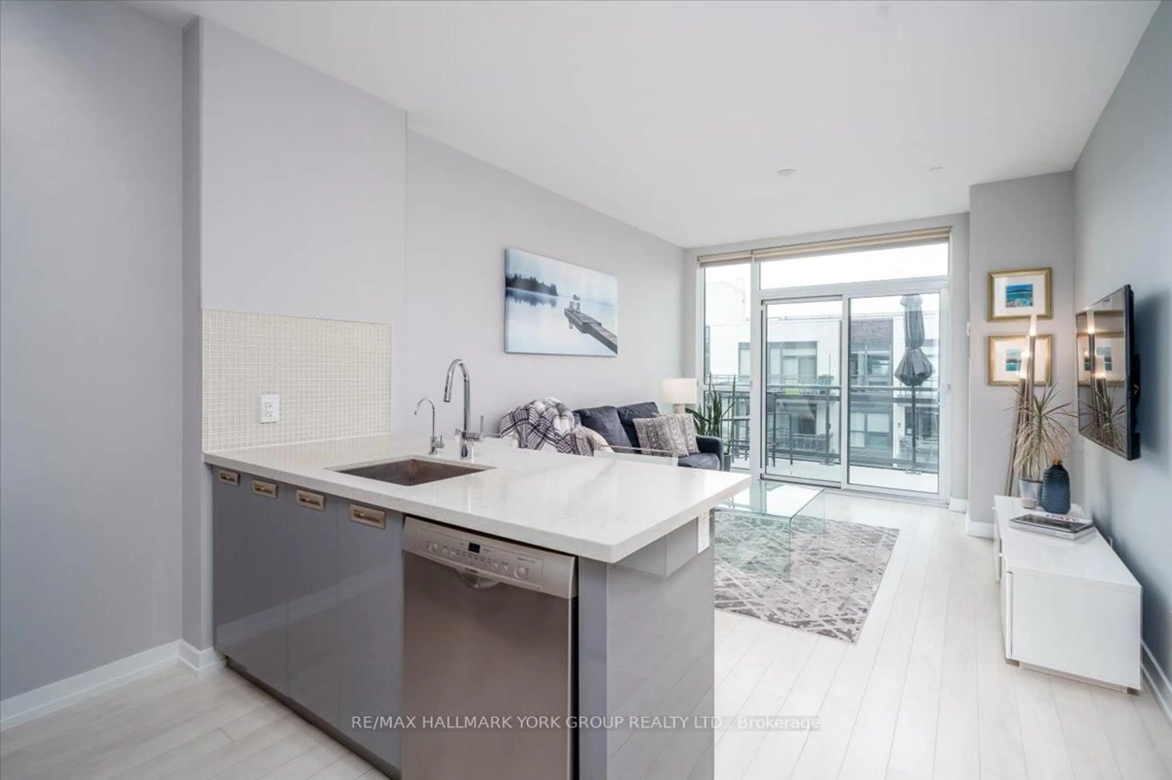271 Sea Ray Ave #418, Innisfil, Ontario L9S 0L5
Contact us about this property
Highlights
Estimated valueThis is the price Wahi expects this property to sell for.
The calculation is powered by our Instant Home Value Estimate, which uses current market and property price trends to estimate your home’s value with a 90% accuracy rate.Not available
Price/Sqft$871/sqft
Monthly cost
Open Calculator

Curious about what homes are selling for in this area?
Get a report on comparable homes with helpful insights and trends.
+4
Properties sold*
$515K
Median sold price*
*Based on last 30 days
Description
Welcome to elevated lakeside living in the heart of Innisfils premier waterfront community where vibrant lifestyle meets future opportunity. This stunning pier-facing condo offers modern comfort and resort-style living with one of the best views in Friday Harbour. Step into a bright, contemporary kitchen featuring quartz countertops, a breakfast bar, under-cabinet lighting, Bosch dishwasher, stainless steel appliances, reverse osmosis system, and mosaic tile backsplash. The open-concept layout flows into the living room with 9 smooth ceilings and floor-to-ceiling windows that lead to an oversized, private patiostretching the full length of the unit with no one above. The spacious bedroom includes a double-wide closet and more natural light through expansive windows. A spa-inspired 4-piece bath features stone counters, vertical tilework, and a glass shower. Additional highlights include in-suite laundry, extra storage, five-panel doors, Hunter Douglas window coverings, underground parking, and a large locker.Enjoy over 200 acres of amenities: an 18-hole golf course, beach, marina, boardwalk, restaurants, pools, Lake Club, fitness centre, tennis courts, splash pad, and more. Future development is just beginningplans include major hotel chains, a Scandinavian-inspired spa & hotel, and more, making this a smart investment opportunity. Airbnb & short-term rentals are welcomeperfect for weekend getaways, family use, or income potential when not in use. Just an hour and a bit from Toronto, this is resort-style living without the hassle.
Property Details
Interior
Features
Main Floor
Bathroom
3.04 x 1.544 Pc Bath / Quartz Counter / Tile Floor
Primary
3.8 x 2.93Laminate / Large Window / Large Closet
Kitchen
3.04 x 2.27Laminate / Quartz Counter / Open Concept
Living
3.87 x 3.47Laminate / W/O To Balcony / Combined W/Kitchen
Exterior
Features
Parking
Garage spaces 1
Garage type Underground
Other parking spaces 0
Total parking spaces 1
Condo Details
Amenities
Gym, Visitor Parking, Bbqs Allowed, Other
Inclusions
Property History
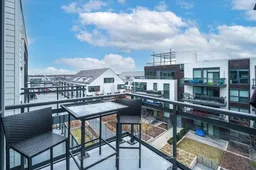 33
33