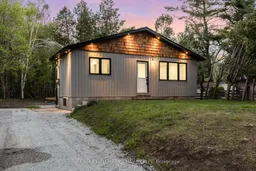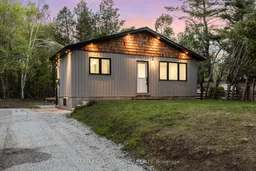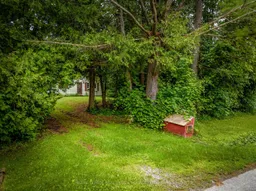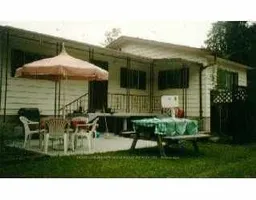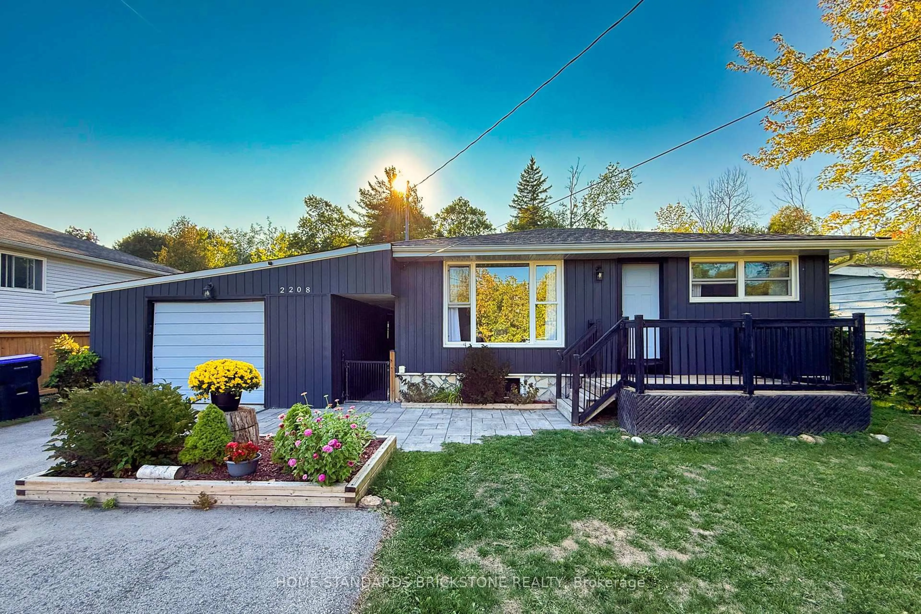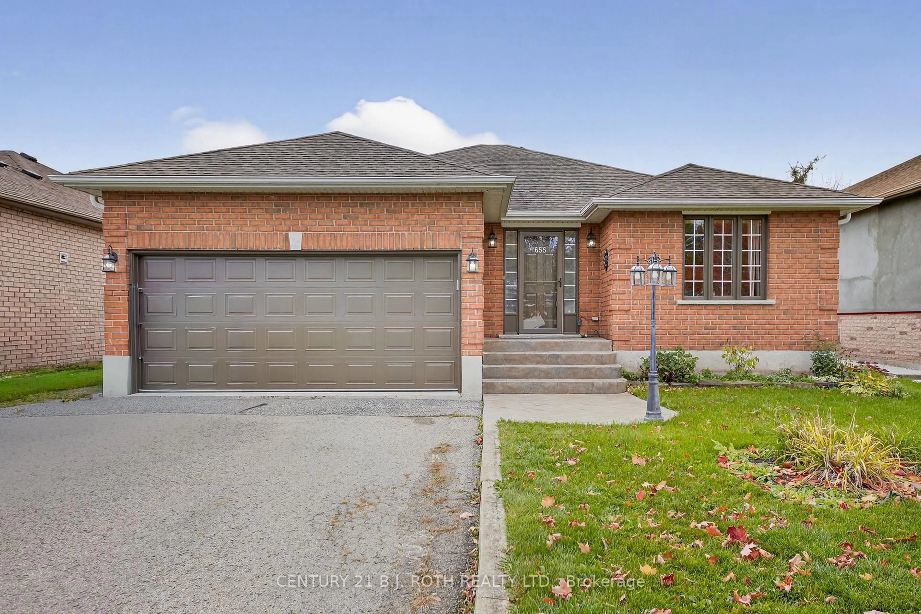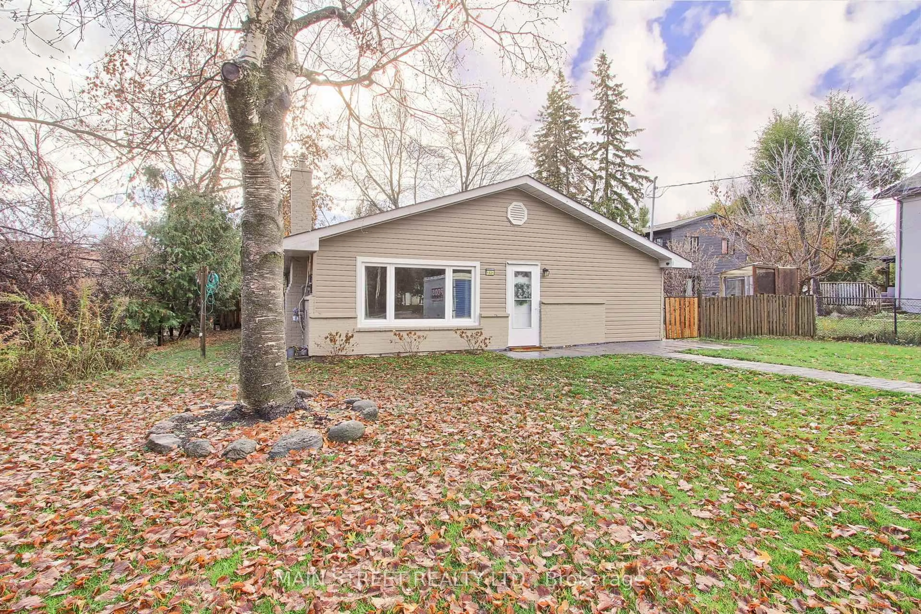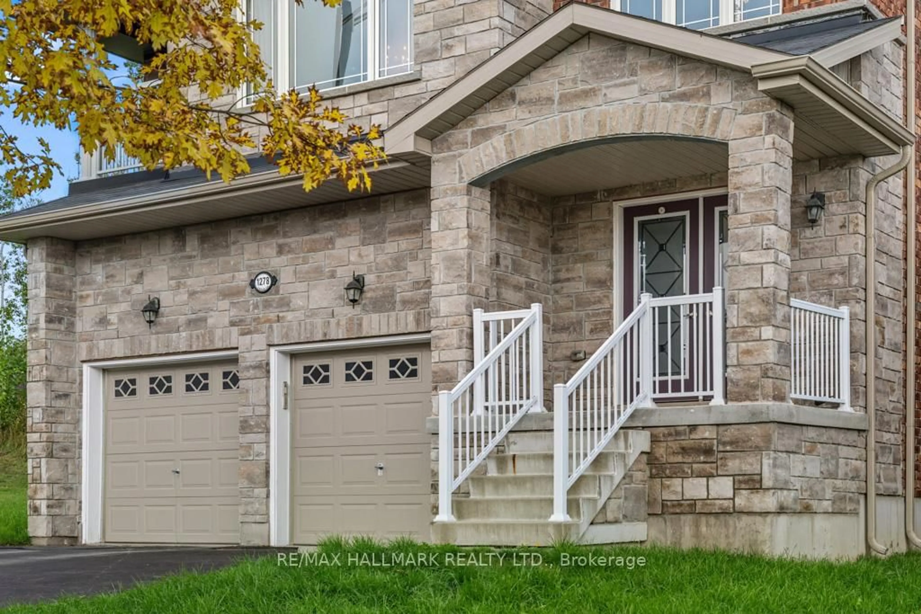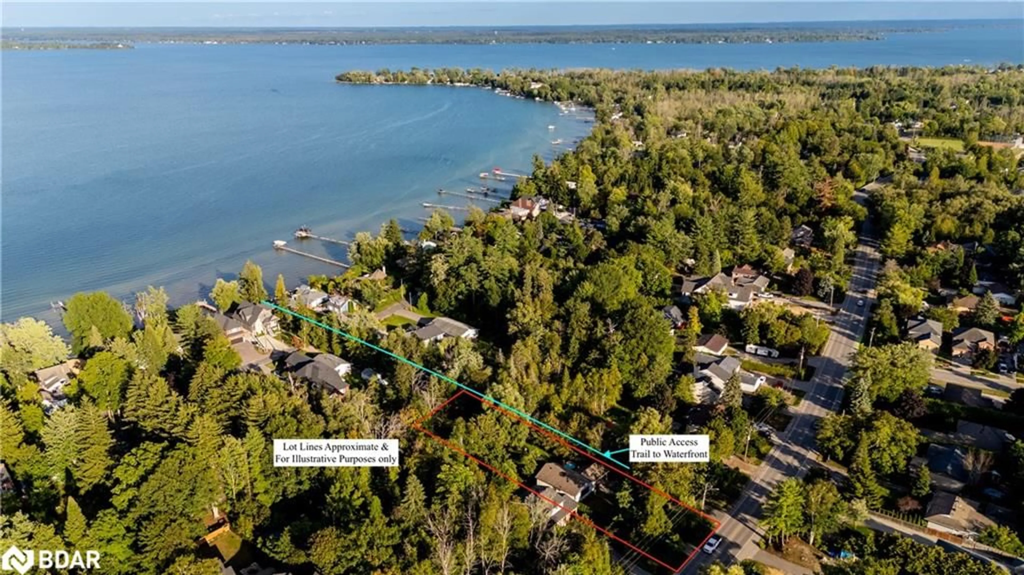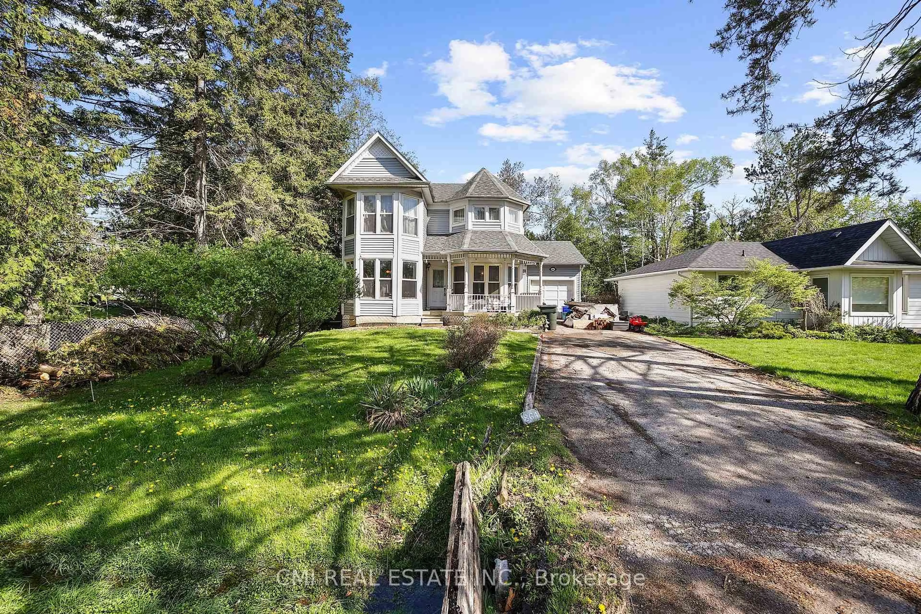Completely Renovated From Top To Bottom, 3 Bedroom Bungalow With Separate Detached 400+ SqFt Heated Accessory Building. Private 60 x 214Ft Treed Lot In Ideal Location Nestled In Highly Desirable Innisfil Minutes From Lake Simcoe & South-East End Barrie! Open Concept Main Level With Large Window, Smooth Ceilings, Pot Lights, & Luxury Vinyl Flooring Throughout. Spacious Kitchen Features Quartz Counters, Subway Tile Backsplash, Stainless Steel Appliances, Lots Of Cabinetry Space, & Huge Centre Island With Room For Everyone To Sit! 3 Spacious Bedrooms Each With Closet Space & Large Windows Plus 4 Piece Bathroom! Detached Accessory Building Heated & Cooled With Broadloom Flooring, Large Windows, & Pool Table Creates The Perfect Hangout Or Office Space When Working From Home! Large Backyard Is Filled With Mature Trees & Tons Of Potential To Put Your Own Personal Touch On! New Roof. New A/C & Furnace. New UV Unit. New Owned Hot Water Tank. Prime Location Across The Street From Aspen Street Park, & 2 Minutes From Mapleview Park & Lake Simcoe! Short Drive To Friday Harbour Resort, Park Place Plaza, Highway 400, Restaurants, & Grocery Shopping! Perfect For First Time Home Buyers Or Those Looking To Downsize In A Family Friendly Neighbourhood!
Inclusions: Existing Fridge, Stove, Dishwasher, Microwave Hood Fan, Stacked Washer/Dryer, All ELF's, Owned Hot Water Tank, Pool Table In Man Cave (As Is).
