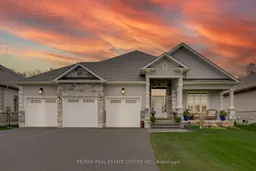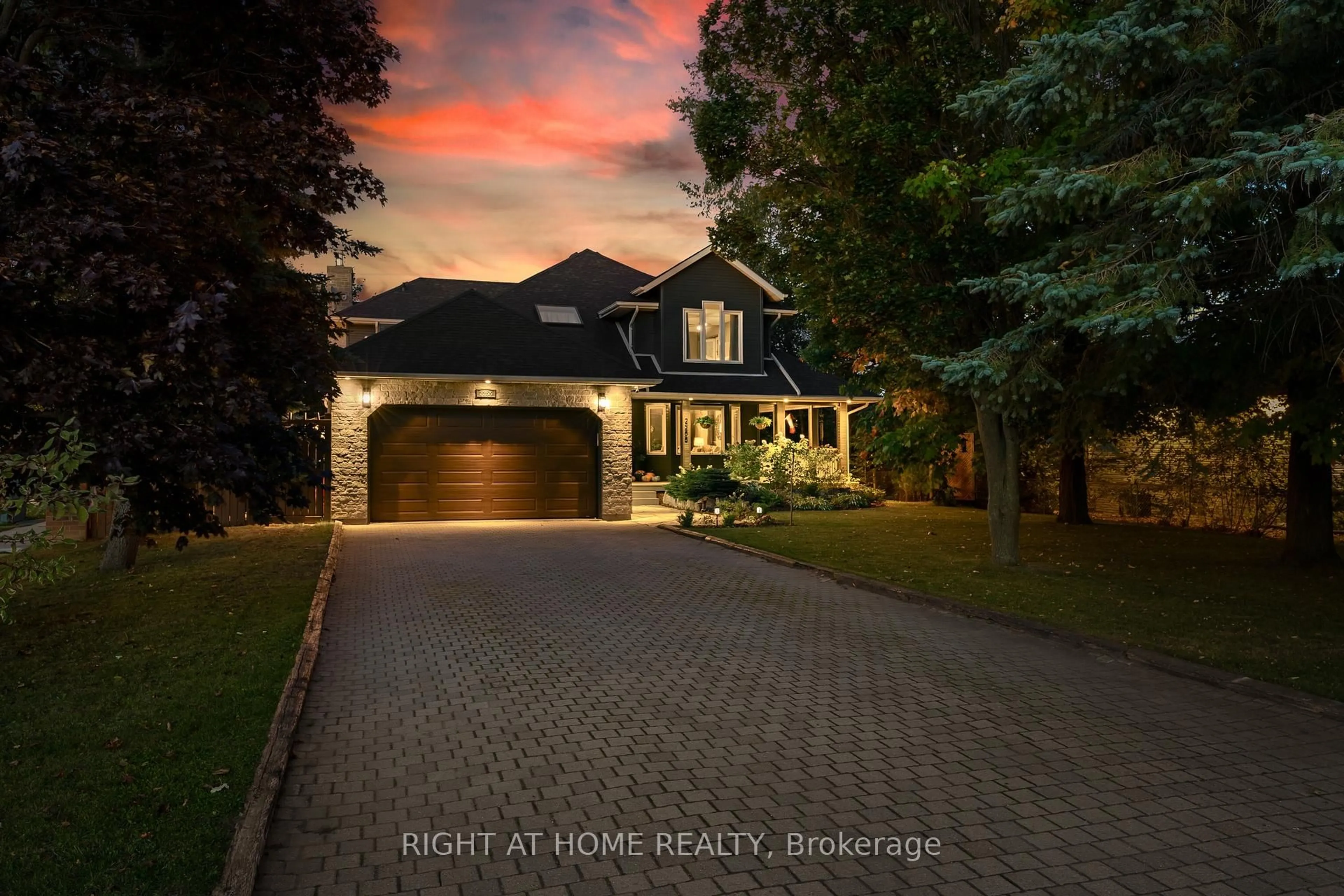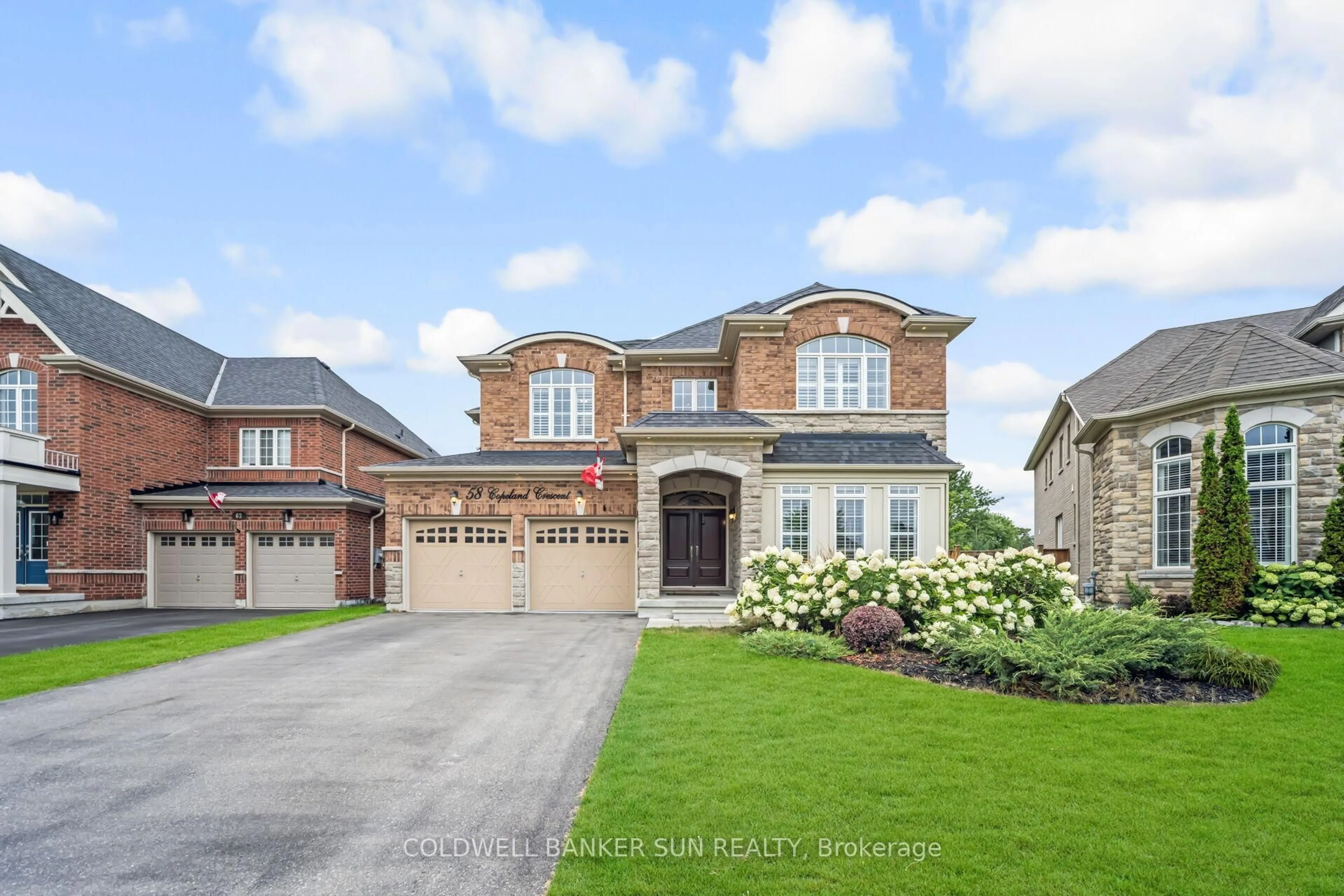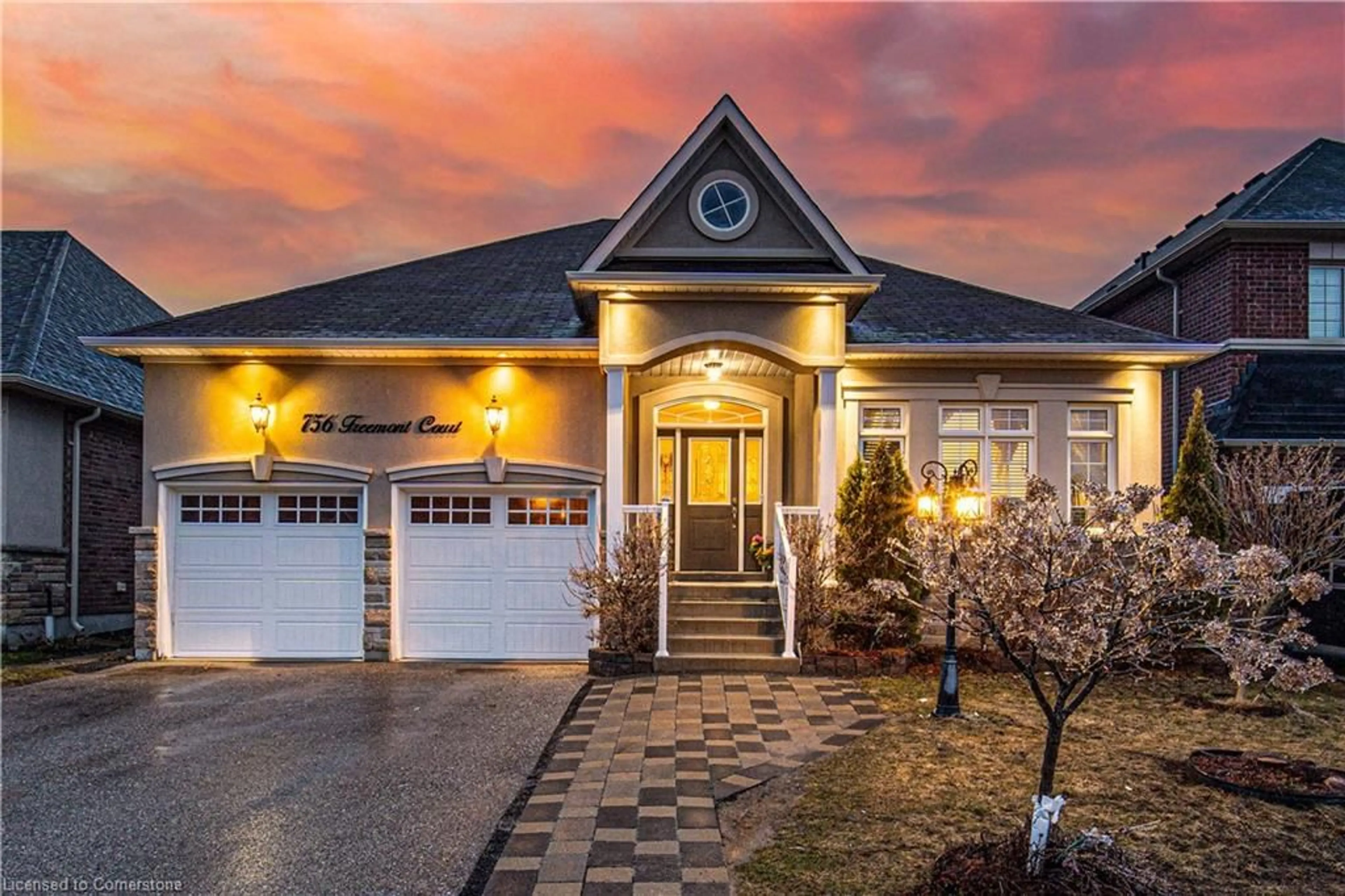Experience luxury living in this stunning custom-built bungalow offering over 2,600 sq ft above grade plus a fully finished basement, for a total of approximately 5,200 sq ft. Nestled on a wide private lot featuring a triple car garage and a driveway accommodating 12+ vehicles.Step inside to 14 ceilings in the grand foyer, rich hardwood floors throughout, 9 solid doors, and oversized trim and crown mouldings. The open-concept great room is highlighted by vaulted ceilings and a full-height stone fireplace with a sleek built-in gas insert.The gourmet kitchen is designed for both everyday living and entertaining, complete with an oversized island, stainless steel; top of the line appliances. Custom cabinetry, a walk-in pantry, and a custom Wine/Coffee bar. A walkout from the dining area leads to a fully fenced in yard with deck/interlock combo patio..w/ hot tub and private relaxation space.The main floor hosts a luxurious primary suite with a walk-in closet and a 5-piece ensuite, dual sinks, a soaker tub, and a glass-enclosed shower. The main floor features 2 more large bedrooms, a full 4-piece bathroom, laundry room, mudroom & powder room complete the level.The professionally finished lower level is an entertainers dream, offering 9 ceilings, Vinyl flooring, a custom-built wet bar with bar fridge, quartz counters and custom cabinetry is the perfect spot to host a gathering or watch the game. The room is anchored with another stone gas fireplace, Pool table, Pot lights throughout, an additional bedroom, Gym/ Rec room.. a large cold room, and full 3-piece bathroom complete the basement. Situated just minutes from Lake Simcoe, this home offers the perfect balance of peaceful living and convenience. Enjoy year-round water activities, easy access to Highway 400 for a quick Toronto commute, and all the shopping, dining, and entertainment of Barrie just 10 minutes away. Close to schools, parks, golf, and the future Innisfil GO Station, this location truly has it all.
 50
50





