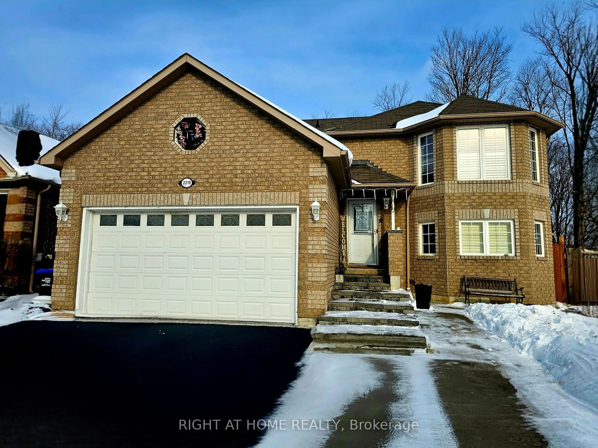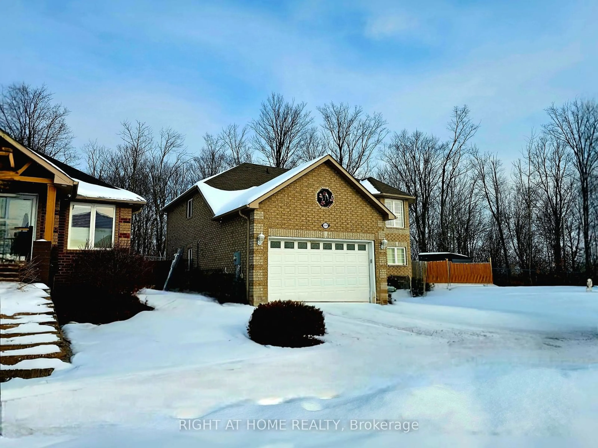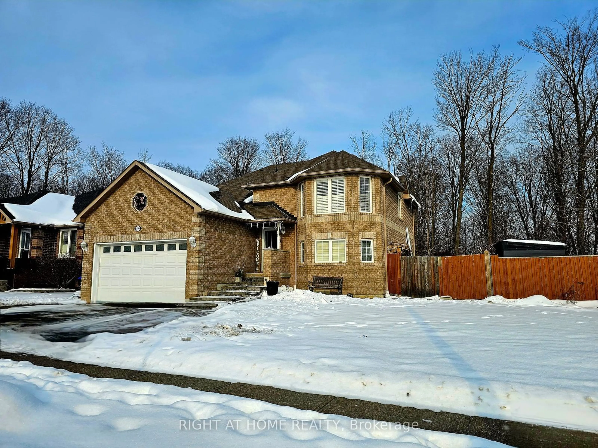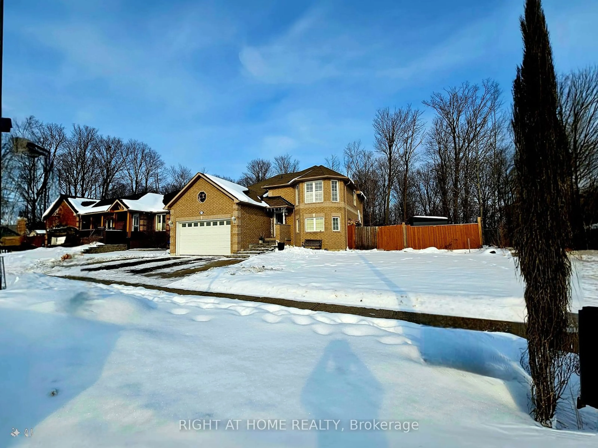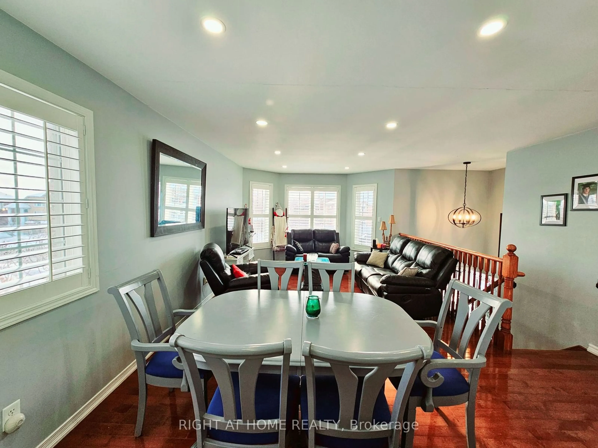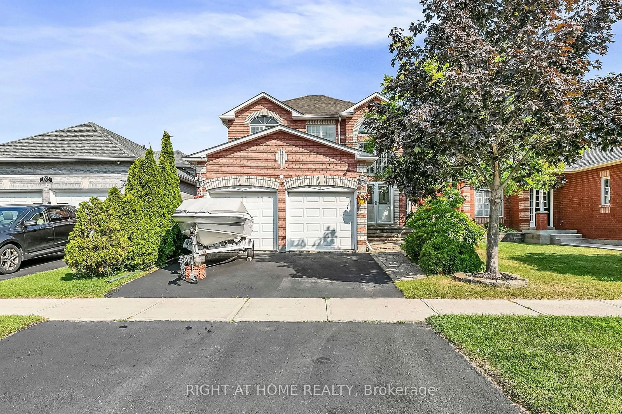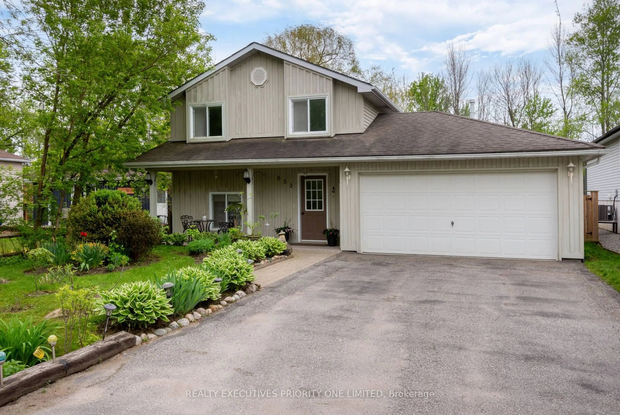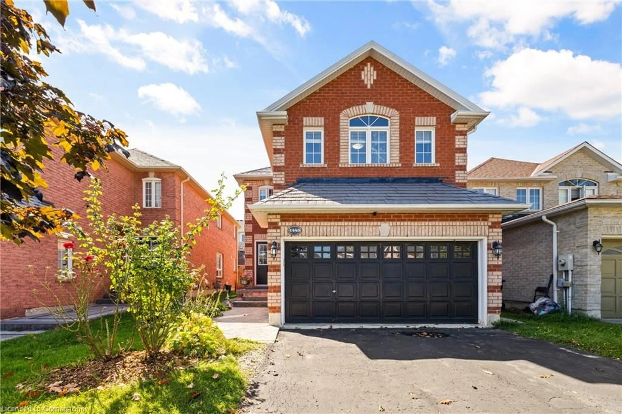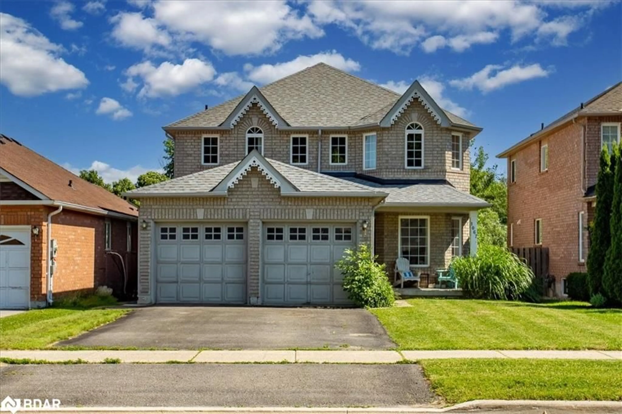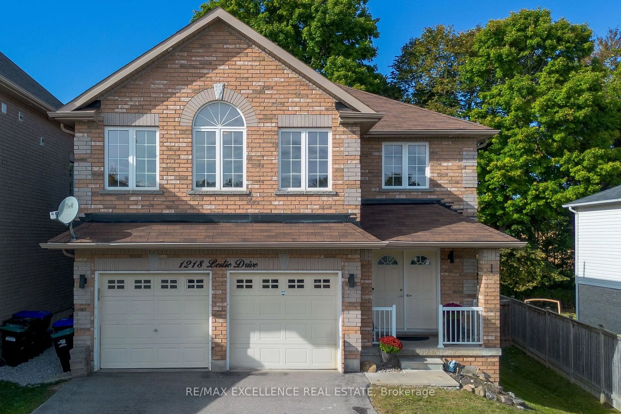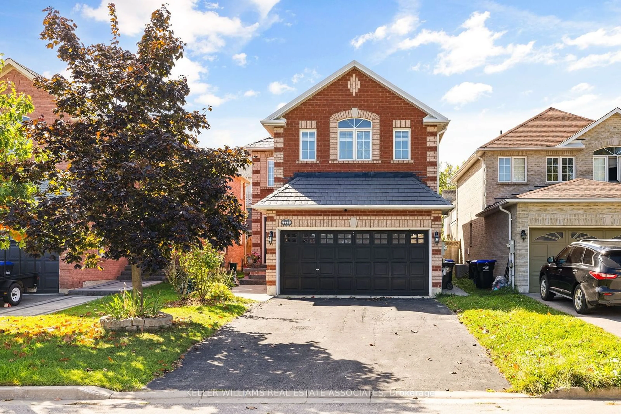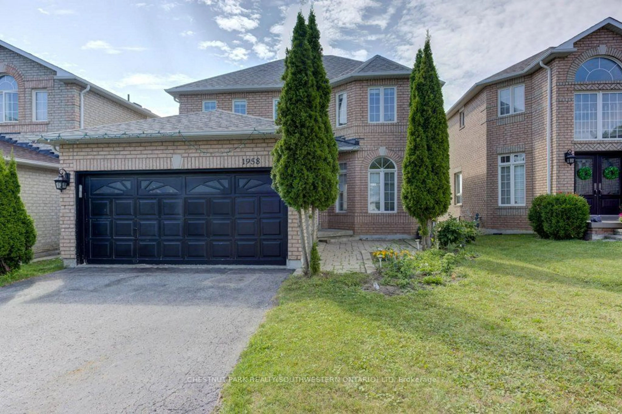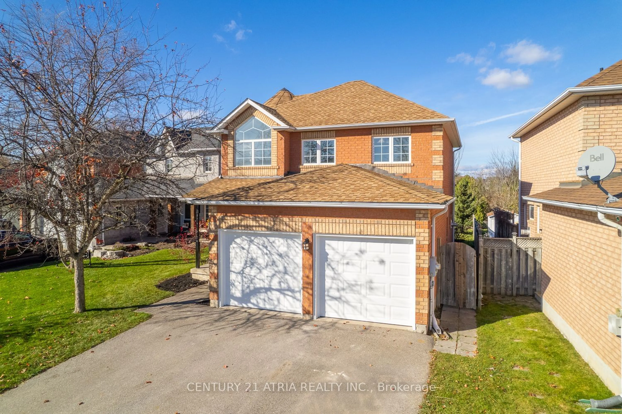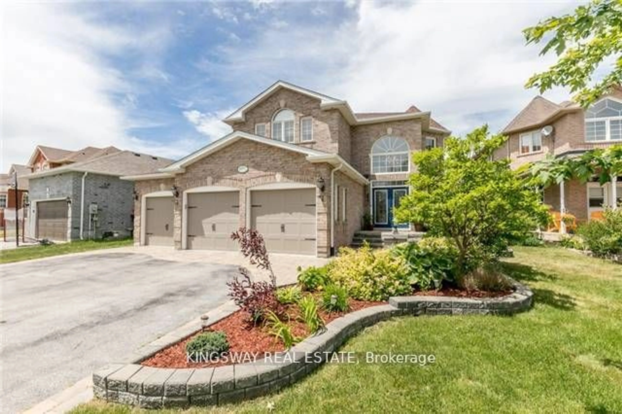2219 Webster Blvd, Innisfil, Ontario L9S 0E3
Contact us about this property
Highlights
Estimated ValueThis is the price Wahi expects this property to sell for.
The calculation is powered by our Instant Home Value Estimate, which uses current market and property price trends to estimate your home’s value with a 90% accuracy rate.Not available
Price/Sqft-
Est. Mortgage$3,814/mo
Tax Amount (2024)$4,658/yr
Days On Market99 days
Description
Your Search Ends Here, it shines like a star in a prestigious and delighted neighborhood nested in No-Exit and Extra-Wide Street. Surrounded in Back and Side to natural reserved and protected green field, with full privacy all around, Walkout main floor to wide-open breath-taking view in backyard facing to evergreen woods, Stunning Well-maintained home in which beautifully upgraded. Massive lot size: frontage of 93.04 ft by 110 ft in depth. A high-quality custom-built kitchen with quartz countertop and massive island in which surrounded by solid wood soft-closed kitchen cabinets and high-end stainless-steel appliances. Pot lights throughout ceiling in all levels, Upgraded Hardwood Floor in main and Second floor. All windows are covered by California Shutters, all bedrooms come with newer closet organizers. Fully upgraded 4 Pcs bathroom with double sink in quarts countertop in upper floor and modern high-quality upgraded bathroom with frameless glass shower in main floor. Upgraded landscaping surrounding house and driveway with wide concrete stamp all around. Enjoy the unparallel everlasting view over the backyard and green field on a massive deck open from kitchen on second floor. Nestled in a desirable neighborhood close to schools, parks, shopping and restaurants. This hidden gem is waiting for you to be discovered and shine it to be so called a dream home. **EXTRAS** LOCATION is paramount in Buying , this exquisite HOME exemplifies that ideal. Gracefully situated near the lake in a distinguished, mature neighborhood, it offers an unparalleled blend of elegance and leisure. A truly unmissable opportunity
Property Details
Interior
Features
Main Floor
Primary
5.47 x 3.98hardwood floor / California Shutters
2nd Br
3.92 x 3.97hardwood floor / California Shutters
Living
7.63 x 3.65hardwood floor / Combined W/Family / Pot Lights
Family
7.63 x 3.65hardwood floor / Gas Fireplace / Pot Lights
Exterior
Features
Parking
Garage spaces 2
Garage type Built-In
Other parking spaces 6
Total parking spaces 8
Property History
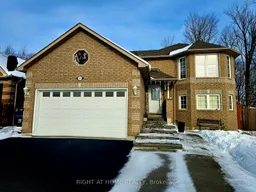 40
40Get up to 1% cashback when you buy your dream home with Wahi Cashback

A new way to buy a home that puts cash back in your pocket.
- Our in-house Realtors do more deals and bring that negotiating power into your corner
- We leverage technology to get you more insights, move faster and simplify the process
- Our digital business model means we pass the savings onto you, with up to 1% cashback on the purchase of your home
