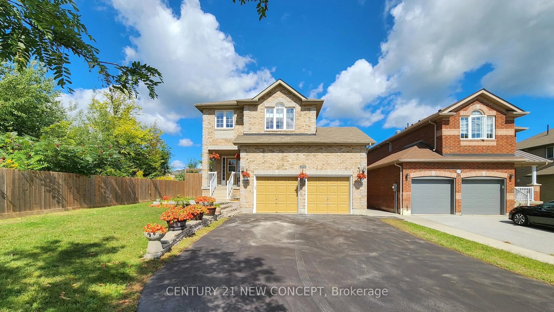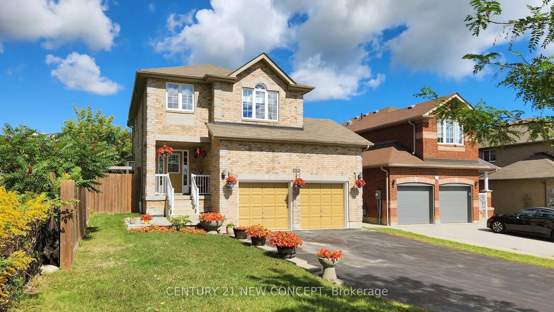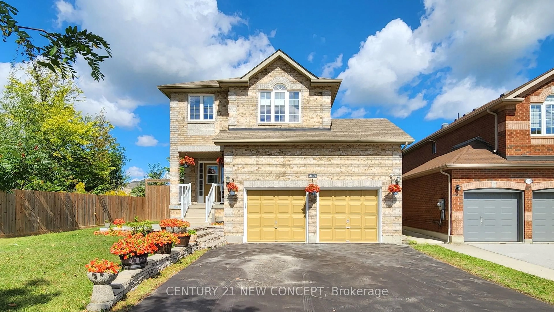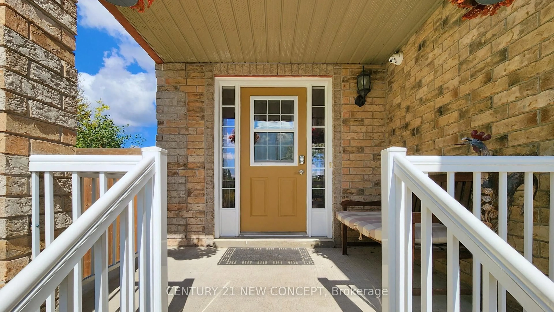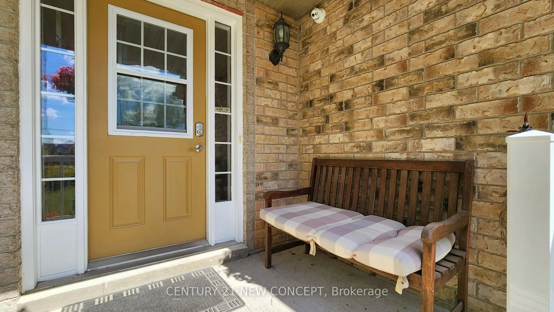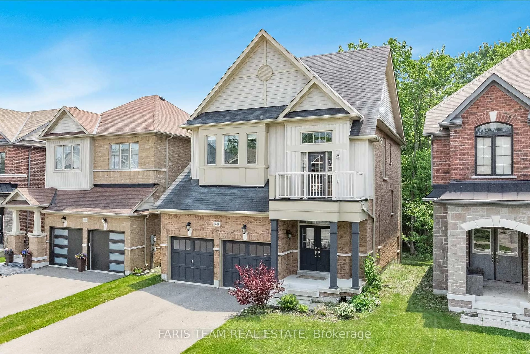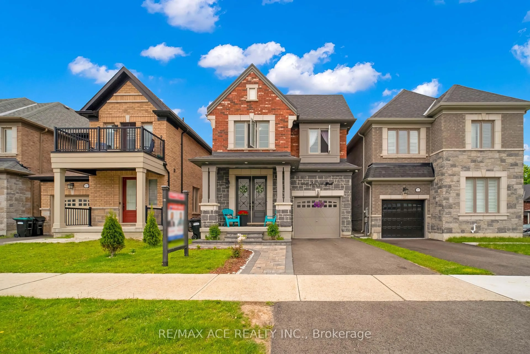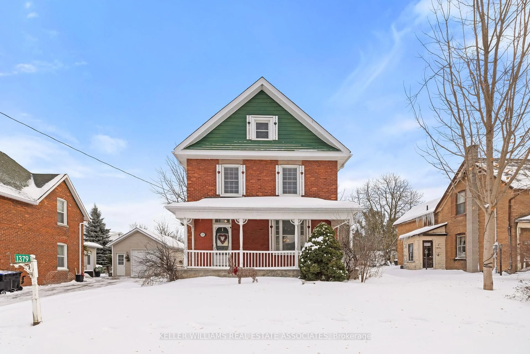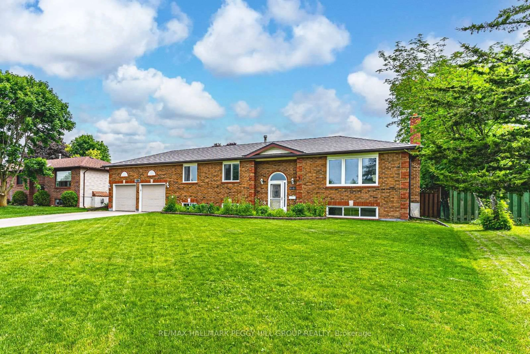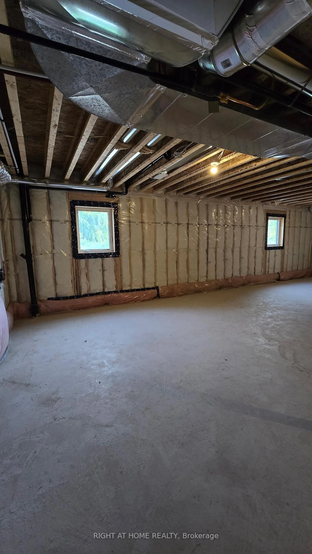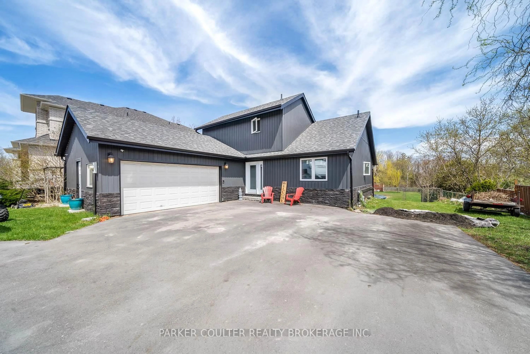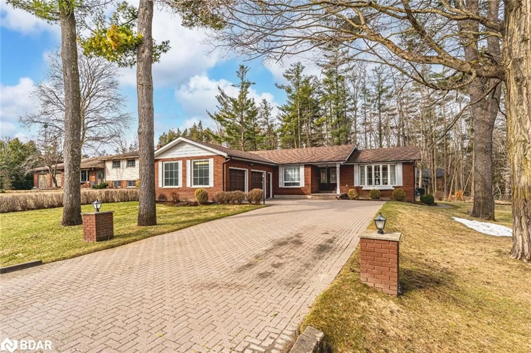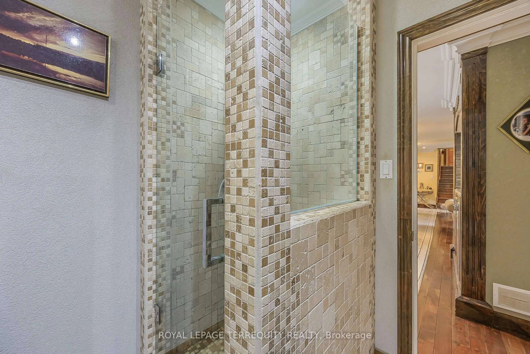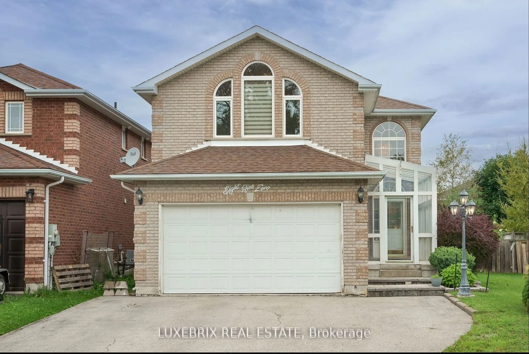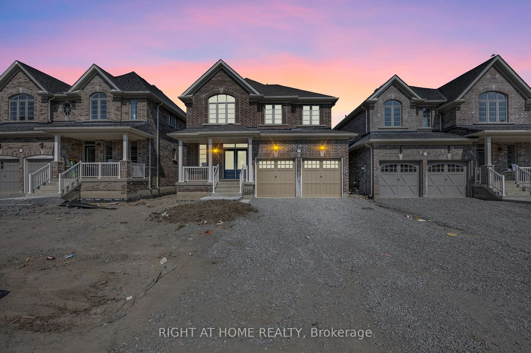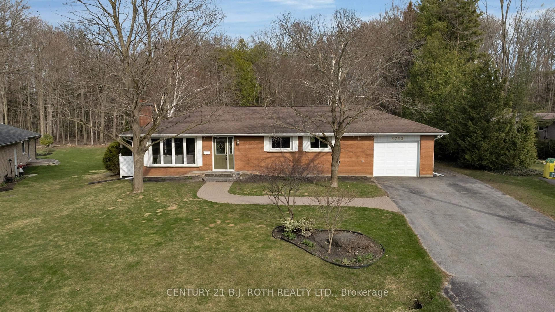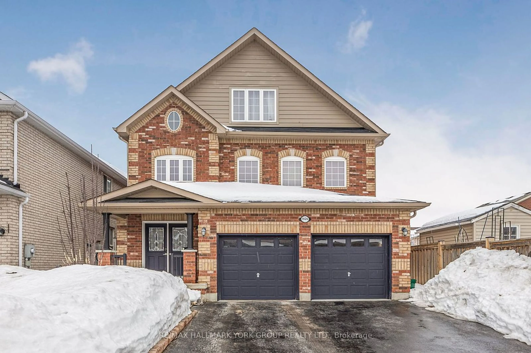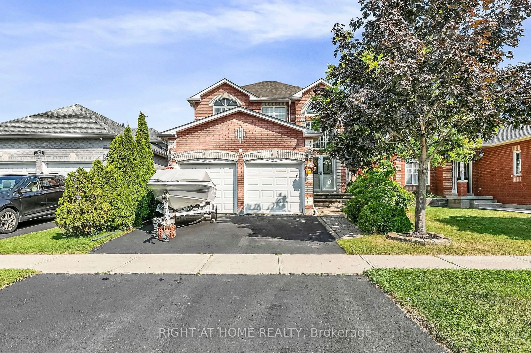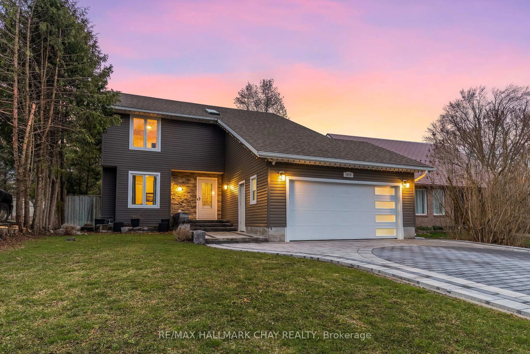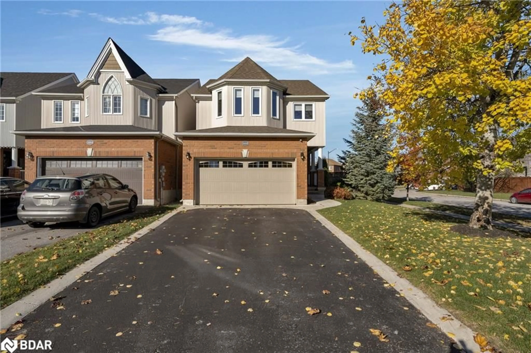2174 Taggart Cres, Innisfil, Ontario L9S 0C4
Contact us about this property
Highlights
Estimated ValueThis is the price Wahi expects this property to sell for.
The calculation is powered by our Instant Home Value Estimate, which uses current market and property price trends to estimate your home’s value with a 90% accuracy rate.Not available
Price/Sqft$542/sqft
Est. Mortgage$3,990/mo
Tax Amount (2024)$3,704/yr
Days On Market45 days
Description
*****Seller would love to see an offer******* Welcome to your dream home! This magnificent two-storey brick residence boasts three generously sized bedrooms and a beautifully finished basement, offering ample space for relaxation and entertainment. Nestled at the end of a tranquil cul-de-sac, this property enjoys the serenity of being adjacent to lush green space, providing a peaceful retreat right at your doorstep. As you step inside, you'll be greeted by stunning hardwood floors that flow seamlessly throughout the main living areas, enhancing the home's elegant charm. The modern kitchen is a chef's delight, featuring contemporary appliances and plenty of counter space, perfect for cooking and gathering with family and friends. The expansive backyard is a true highlight, offering a private oasis for outdoor activities, gardening, or simply unwinding in the fresh air. With a double garage, there's plenty of room for parking and additional storage. This well-maintained home is conveniently located within walking distance to shopping centers, reputable schools, beautiful parks, scenic nature trails, and public transit options, making it an ideal choice for families and commuters alike. Don't miss the opportunity to make this exceptional property your new home!
Property Details
Interior
Features
Bsmt Floor
Rec
0.0 x 0.0Exterior
Features
Parking
Garage spaces 2
Garage type Built-In
Other parking spaces 4
Total parking spaces 6
Property History
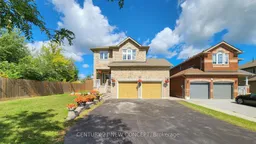 50
50Get up to 1% cashback when you buy your dream home with Wahi Cashback

A new way to buy a home that puts cash back in your pocket.
- Our in-house Realtors do more deals and bring that negotiating power into your corner
- We leverage technology to get you more insights, move faster and simplify the process
- Our digital business model means we pass the savings onto you, with up to 1% cashback on the purchase of your home
