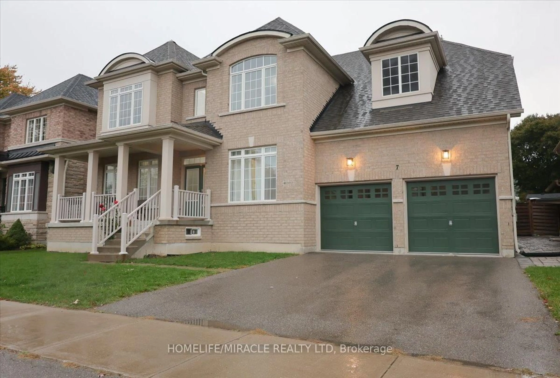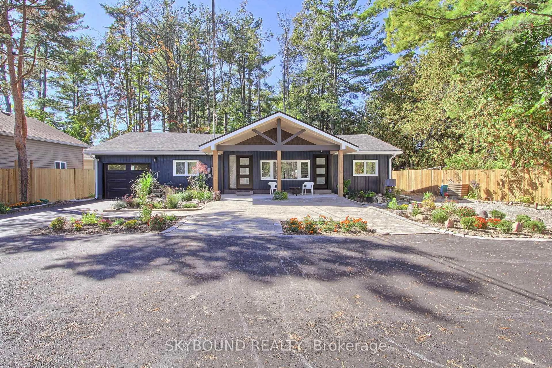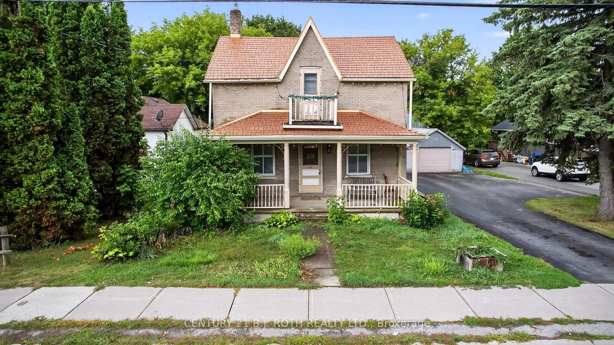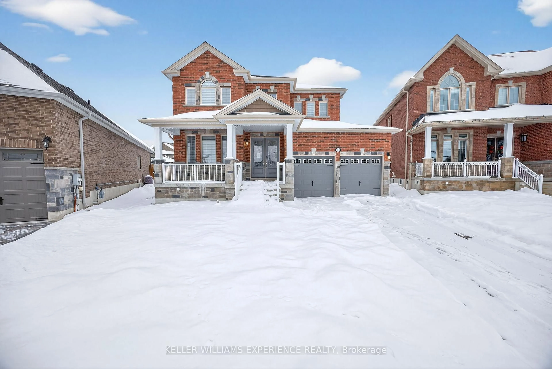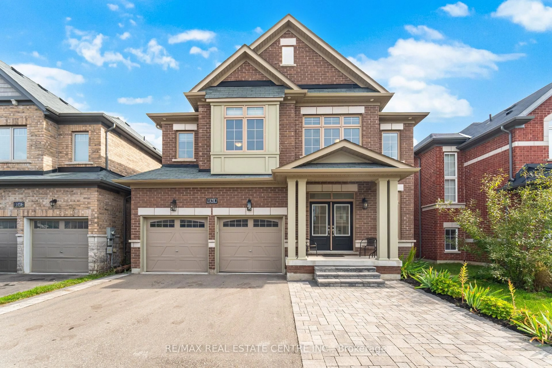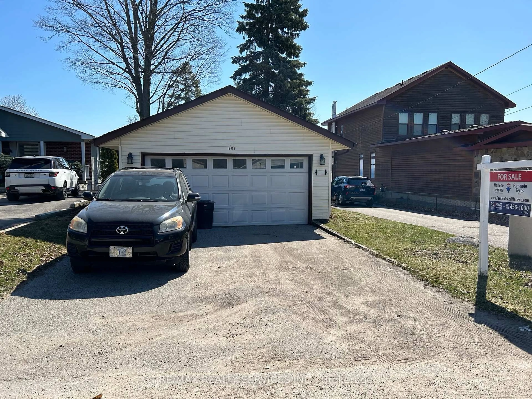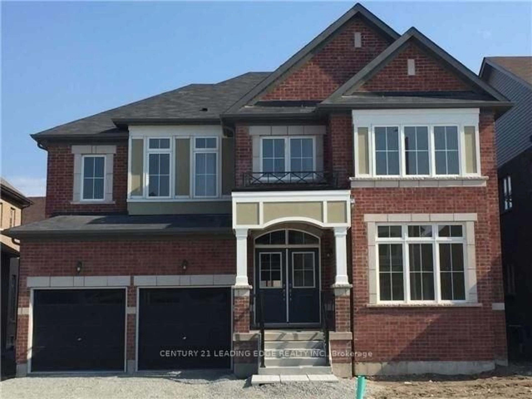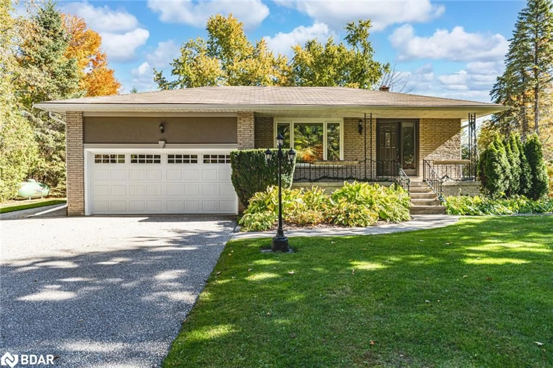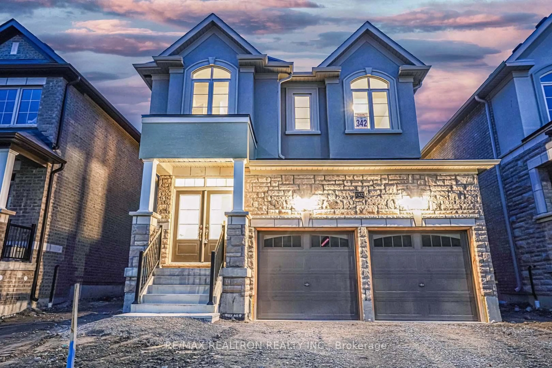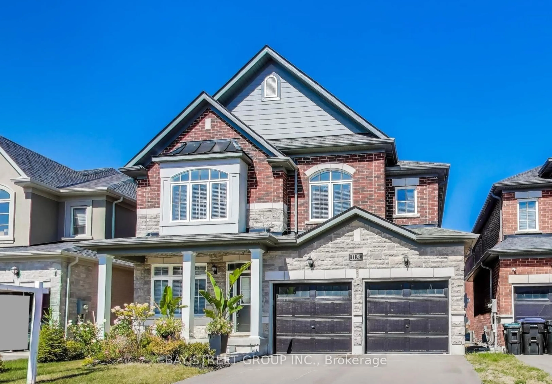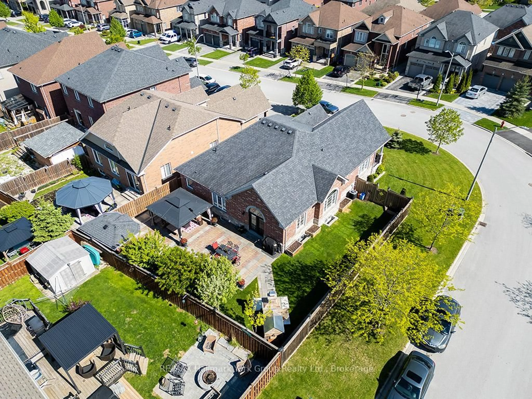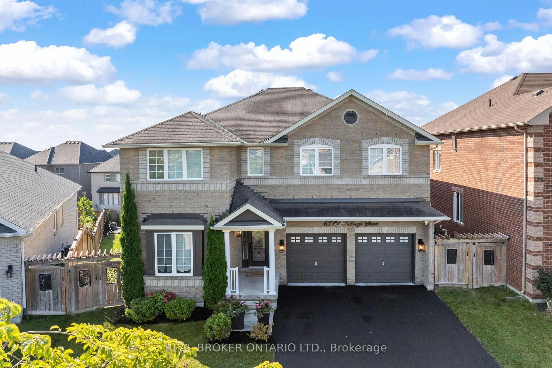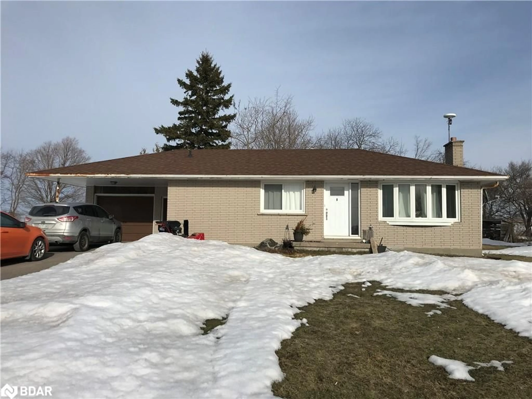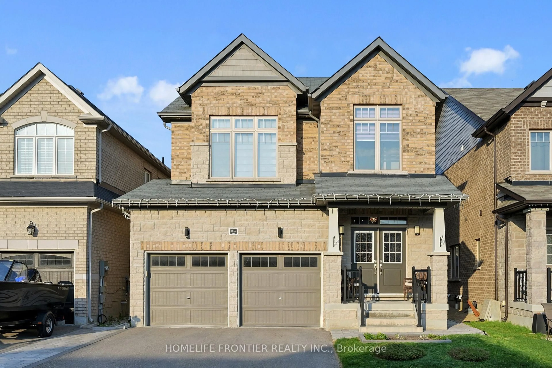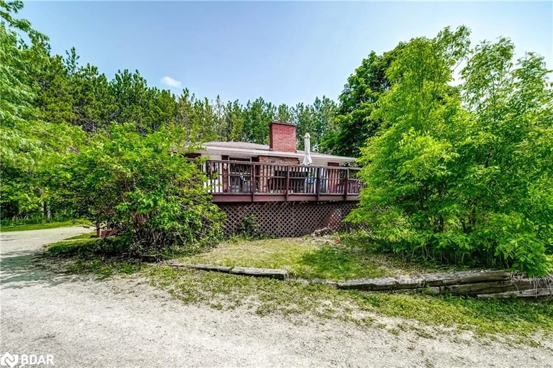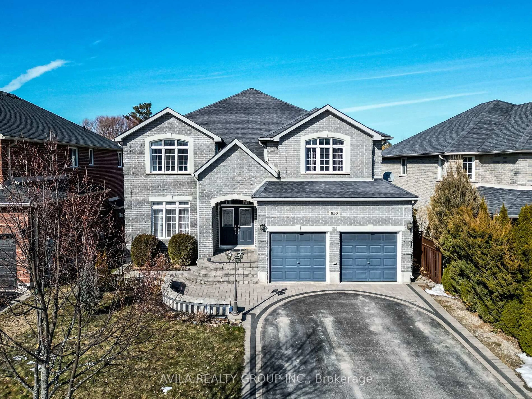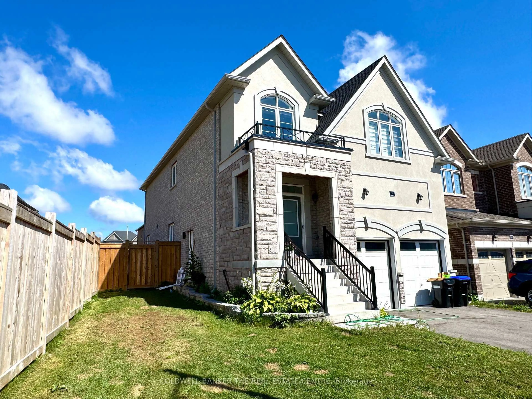Rare Opportunity: Stunning Raised Bungalow with In-Law Potential, Expansive Lot & Commuter Access. Offering a blend of countryside tranquility and modern convenience, this home is situated on a 90x169-foot lot backing onto serene farmland, ensuring privacy, stunning views of country meadows and trees. This property is perfect for growing families, anyone seeking a spacious retreat with room to entertain or multi-generational living space. The open-concept floor plan is flooded with natural light and hardwood floors throughout the main living space. The beautifully upgraded kitchen features durable Corian countertops, S/S appliances and integrated dishwasher (incl.). The kitchen extends into a breakfast nook with picturesque views of the farmland. The family room, with its natural gas Napoleon fireplace and custom Muskoka granite surround, is the perfect spot to relax and unwind. 10-foot ceilings and a walk-out to the backyard further enhance the open, airy feel. The main floor also includes a large primary bedroom c/w ensuite and 2 generous secondary bedrooms. The fully finished basement boasts a large rec room (dart board & surround incl.), wet bar with a locally-sourced Sugar Maple bar top and a theater room equipped with a 120" retractable screen (projector & screen incl.) , theater lighting and a wood burning stove. Enjoy the outdoors with a spacious, fully fenced backyard that includes a large raised deck for relaxation, a shaded lower deck with BBQ and dining area with retractable shades (incl), Pergola included. Also includes: Fiber optic internet, smart/automated lighting and blinds, on-demand tankless water heater, a 200-amp elec panel, laundry room, furnace/storage room, 3 car heated garage c/o basement entry, easy access to Highway 400, Highway 11, and the Bradford Bypass (underway). With mature trees, a family-friendly neighborhood, and proximity to Lake Simcoe, this home offers the perfect balance of peaceful countryside living and commuter convenience.
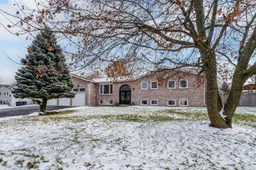 40
40

