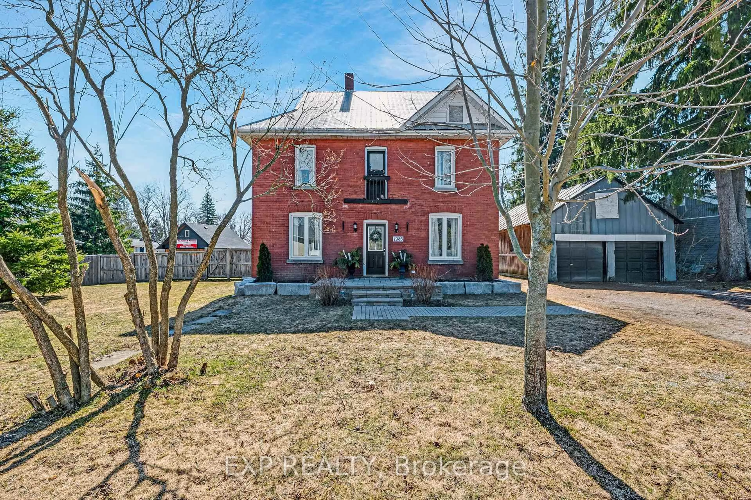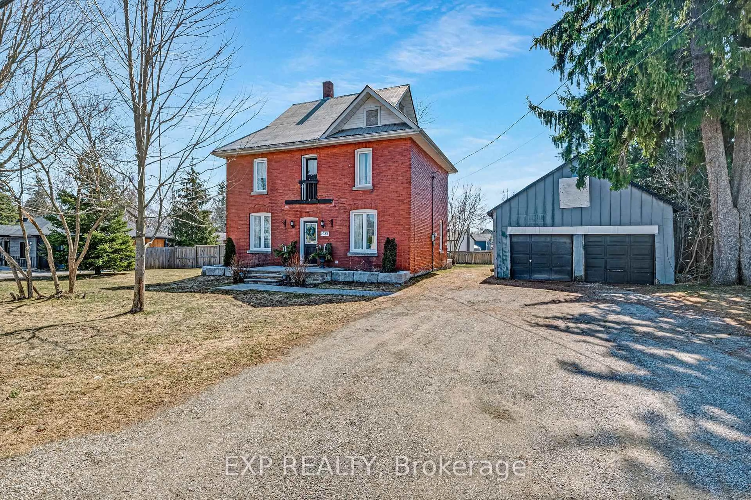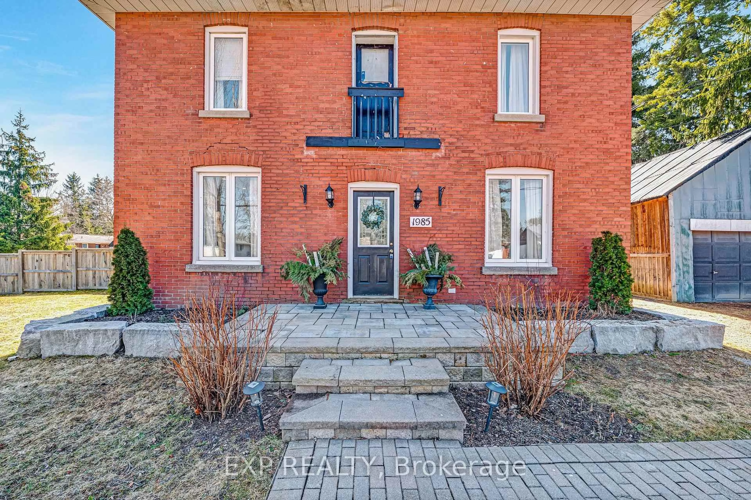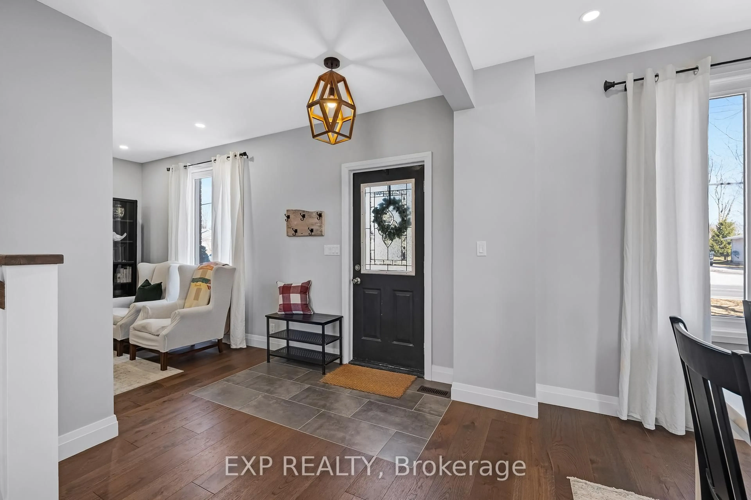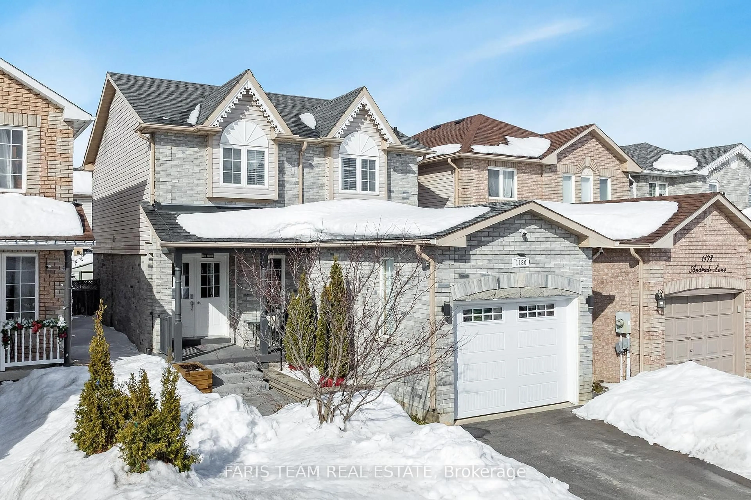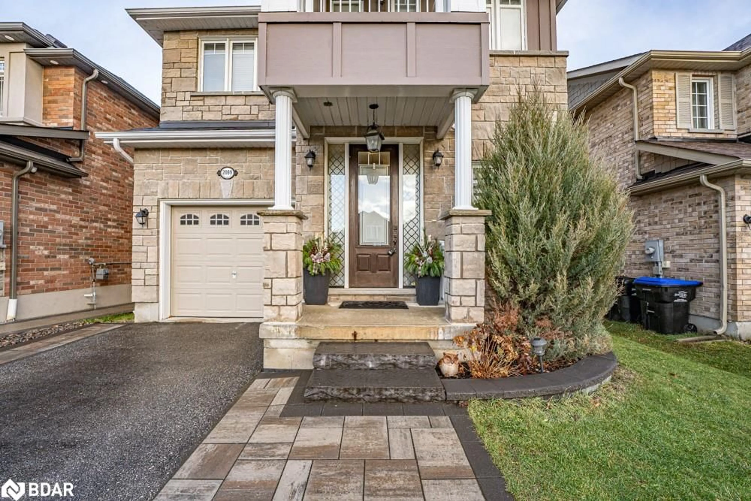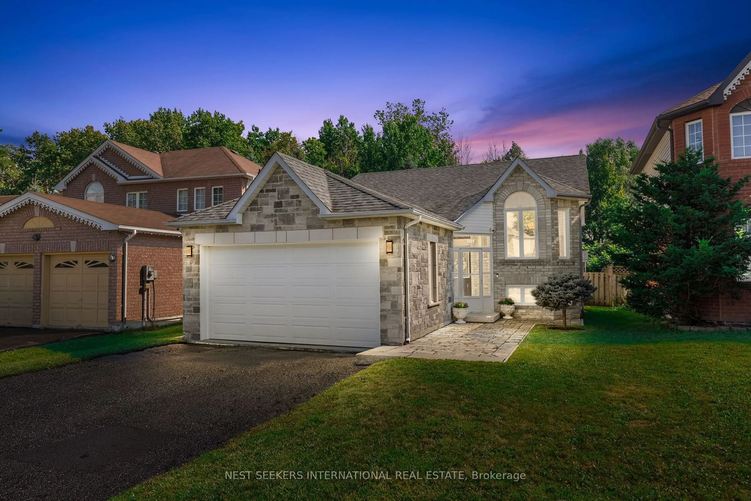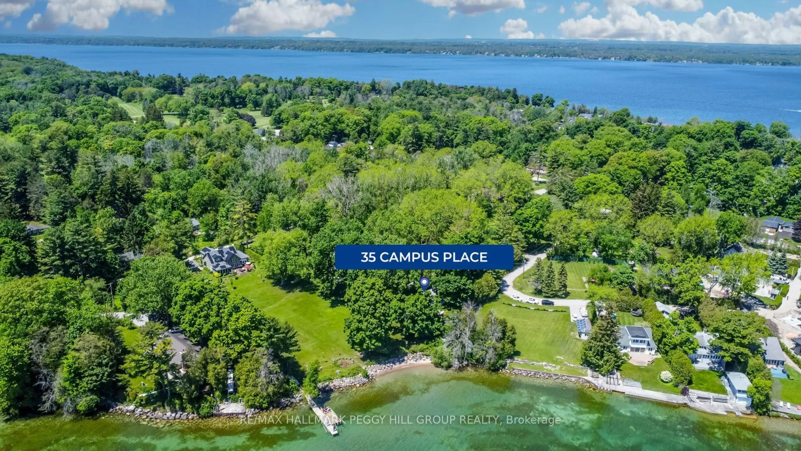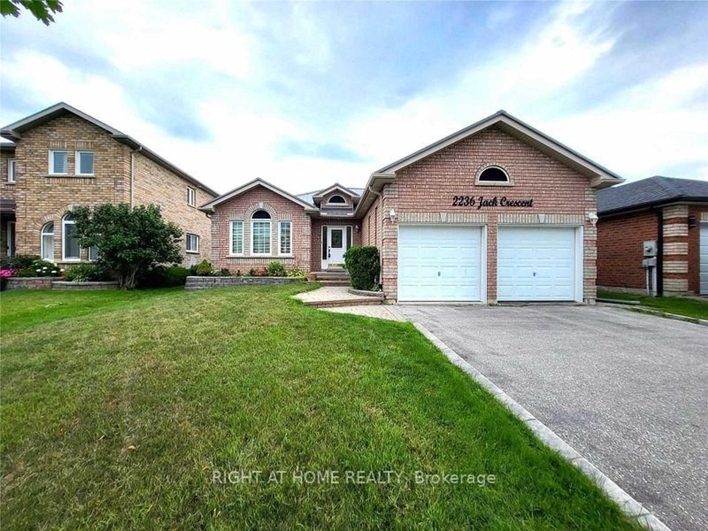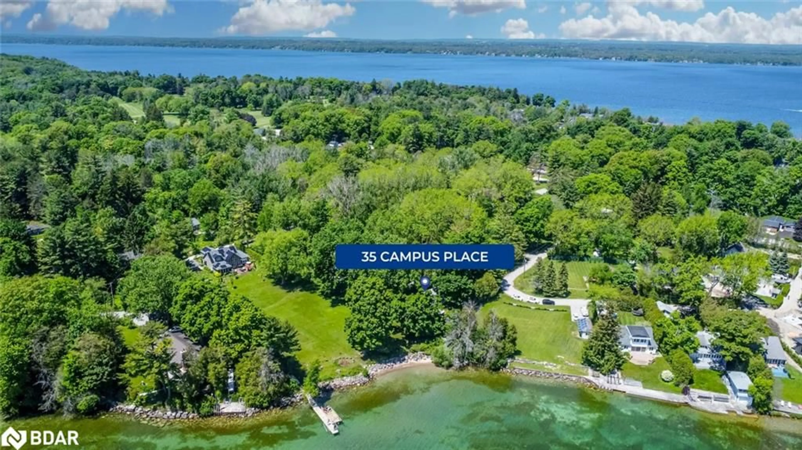1985 Victoria St, Innisfil, Ontario L9S 1J5
Contact us about this property
Highlights
Estimated ValueThis is the price Wahi expects this property to sell for.
The calculation is powered by our Instant Home Value Estimate, which uses current market and property price trends to estimate your home’s value with a 90% accuracy rate.Not available
Price/Sqft$466/sqft
Est. Mortgage$3,435/mo
Tax Amount (2024)$3,632/yr
Days On Market18 days
Total Days On MarketWahi shows you the total number of days a property has been on market, including days it's been off market then re-listed, as long as it's within 30 days of being off market.28 days
Description
Step into the warmth and character of this beautifully renovated century home, perfectly blending historic charm with modern convenience. Nestled on a nearly half-acre lot in the heart of Stroud, this adorable and cozy home offers the perfect retreat while being just minutes from schools, shopping, and amenities.Inside, youll find a stunning new open-concept kitchen, designed for both style and function, seamlessly flowing into the inviting living room, ideal for entertaining or simply enjoying a quiet evening. The main floor family room adds extra living space, perfect for cozy nights in.Upstairs, three charming bedrooms showcase refinished original hardwood floors, bringing warmth and timeless character to every step. Large windows throughout the home allow natural light to fill the space, highlighting the cozy and welcoming atmosphere.Step outside to your private backyard oasis, featuring a flagstone patio, a fire pit for evening gatherings, and a 1.5-year-old deck perfect for summer barbecues or morning coffee. The expansive lot offers plenty of room to garden, play, or simply relax under the shade of mature trees.Whether you're sipping coffee on the porch, unwinding by the fire, or enjoying the peaceful surroundings, this home is the perfect blend of old-world charm and modern comfort. Dont miss your chance to own this adorable, move-in ready home in a prime location
Property Details
Interior
Features
2nd Floor
3rd Br
3.48 x 3.4Primary
4.18 x 3.212nd Br
3.51 x 3.49Exterior
Features
Parking
Garage spaces 2
Garage type Detached
Other parking spaces 4
Total parking spaces 6
Property History
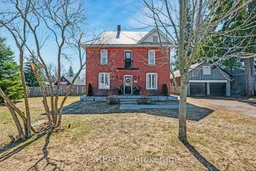 39
39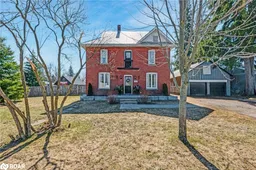
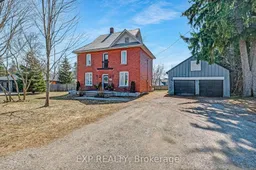
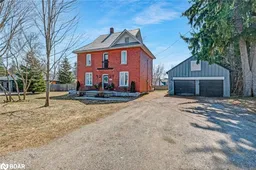
Get up to 1% cashback when you buy your dream home with Wahi Cashback

A new way to buy a home that puts cash back in your pocket.
- Our in-house Realtors do more deals and bring that negotiating power into your corner
- We leverage technology to get you more insights, move faster and simplify the process
- Our digital business model means we pass the savings onto you, with up to 1% cashback on the purchase of your home
