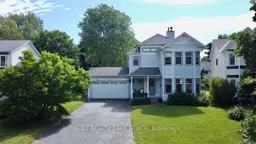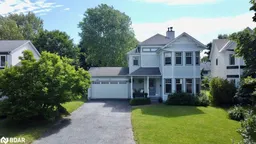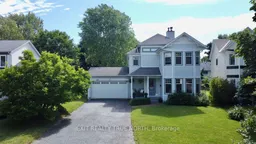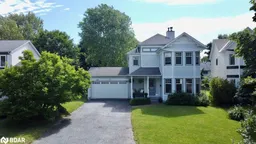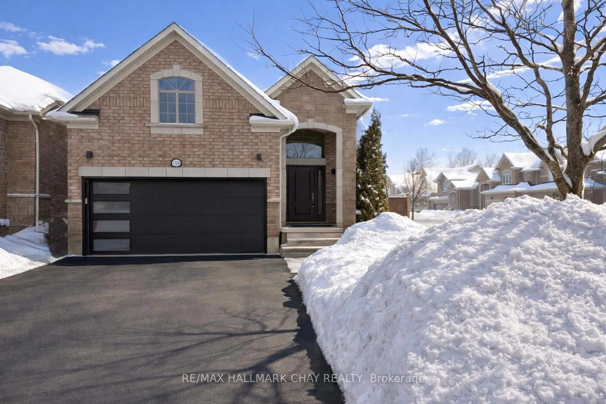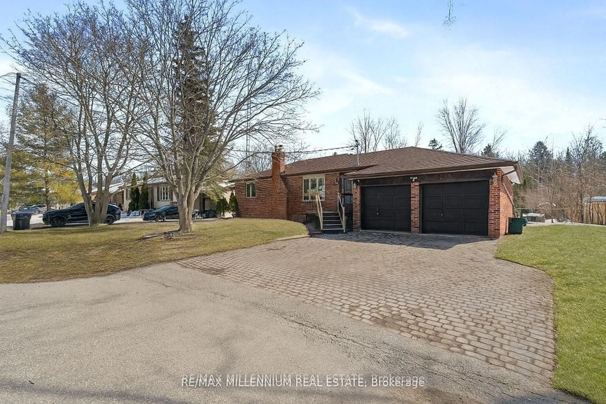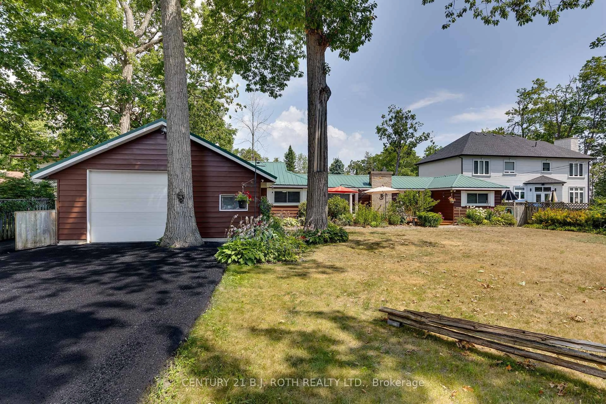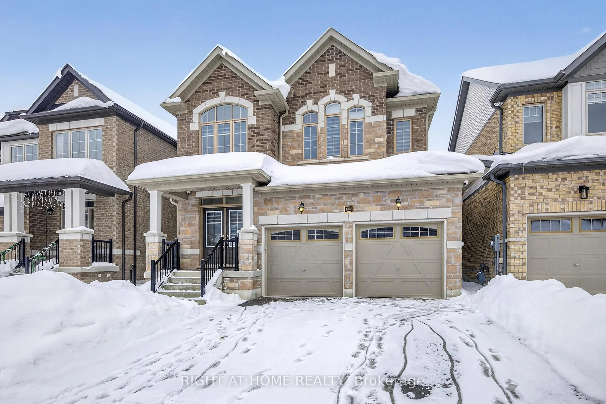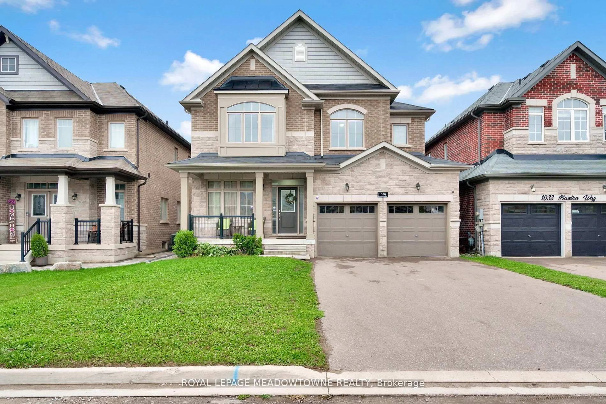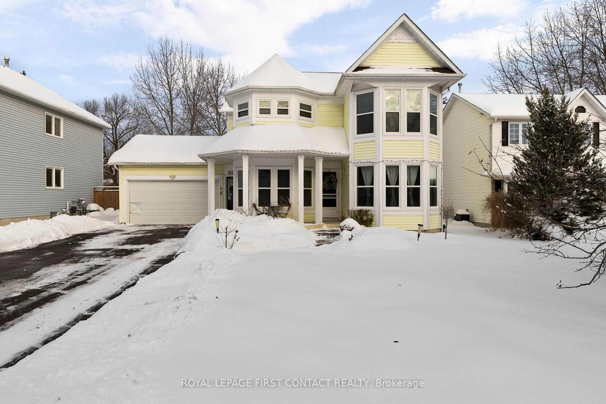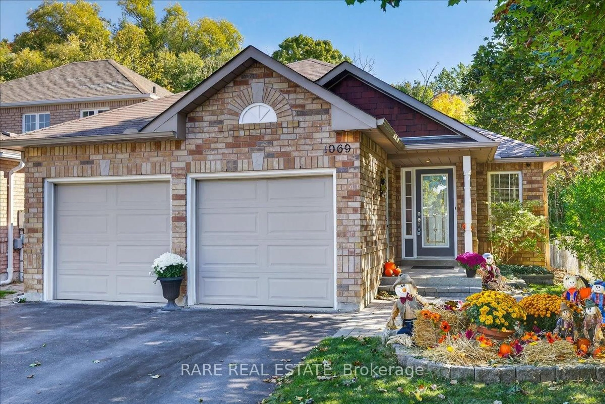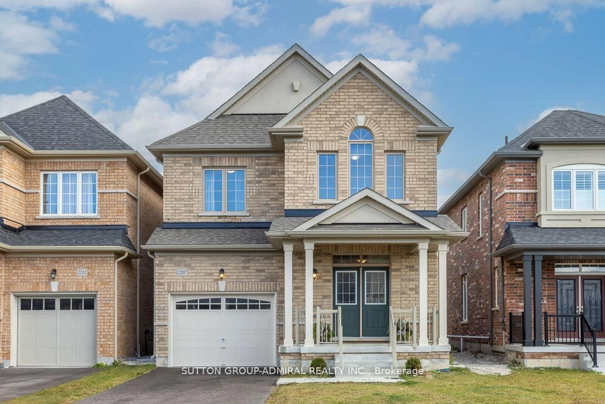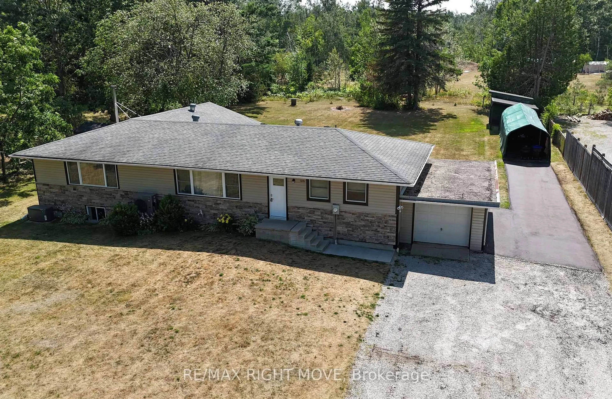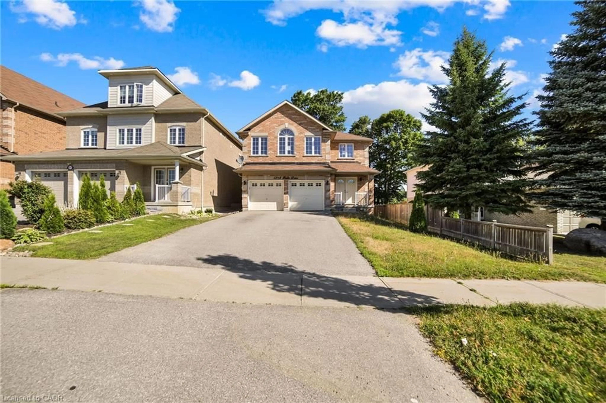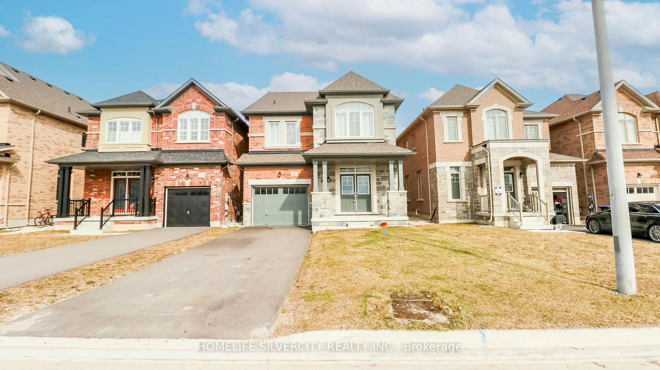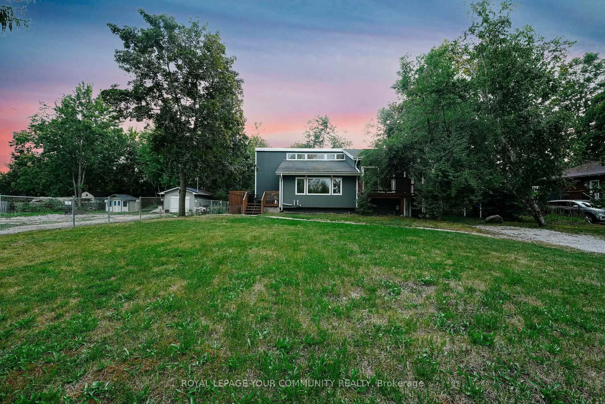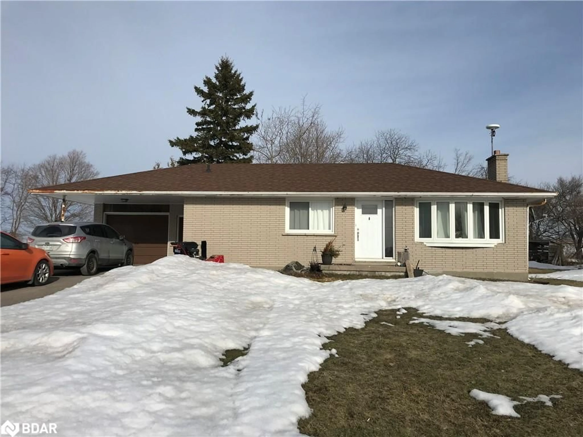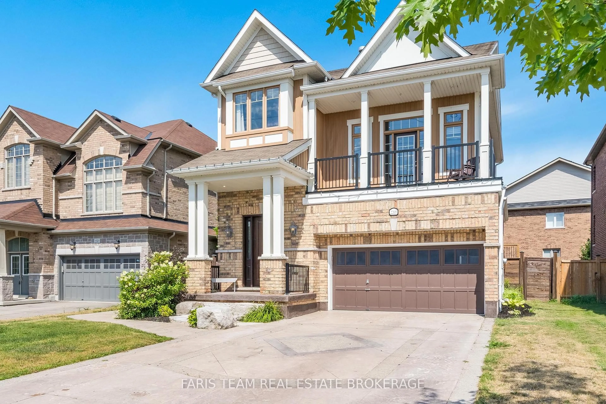Welcome to 1889 Applewood Ave, located in the vibrant community of Innisfil. This charming two-storey home is just minutes away from the beautiful shores of Lake Simcoe, providing a perfect blend of convenience and tranquility. Nestled in a quiet neighbourhood, this home is ideal for a growing family, with close proximity to top-rated schools, shopping centres, and easy access to major highways. The fully finished basement features a charming touch with repurposed gymnasium flooring, offering additional living space for recreation or a home office. With three spacious bedrooms and two and a half modern bathrooms upstairs, there's plenty of room for family and friends. The main floor showcases century-old reclaimed farmhouse and barn board flooring and a cozy fireplace under vaulted ceilings, creating a warm and inviting atmosphere. The separate dining space leading you outside to a quaint, fully fenced backyard adorned with mature trees, perfect for enjoying bonfires and roasting marshmallows. Additionally, the large driveway provides ample parking for up to six vehicles. This home is move in ready! Don't miss the opportunity to make this beautiful house your home.
Inclusions: Dishwasher, Dryer, Refrigerator, Stove, Washer
