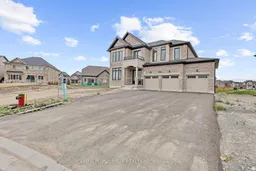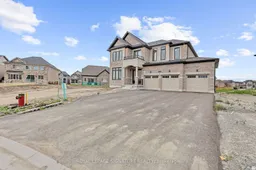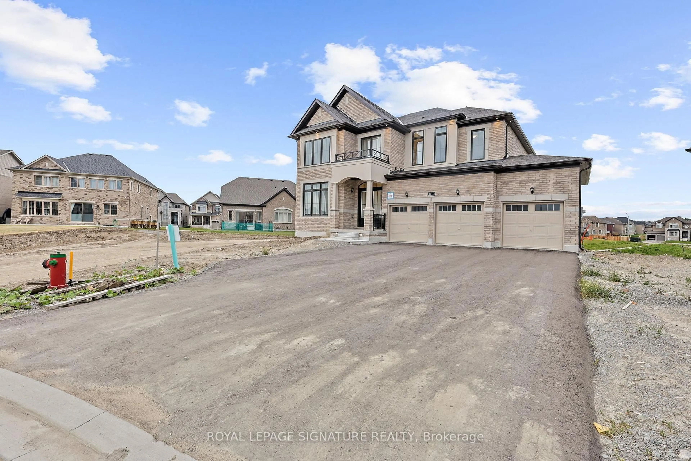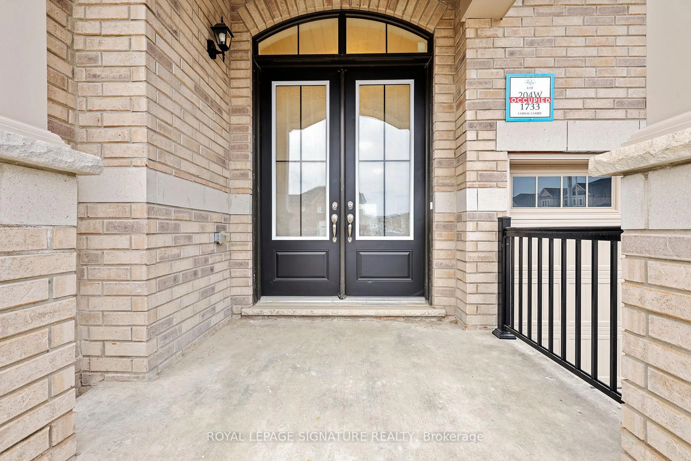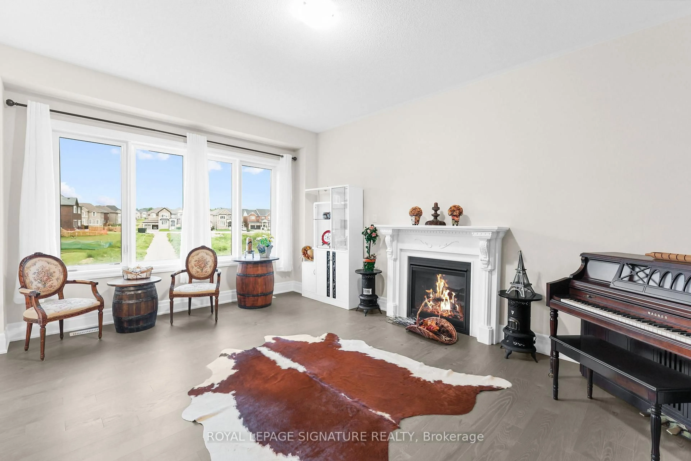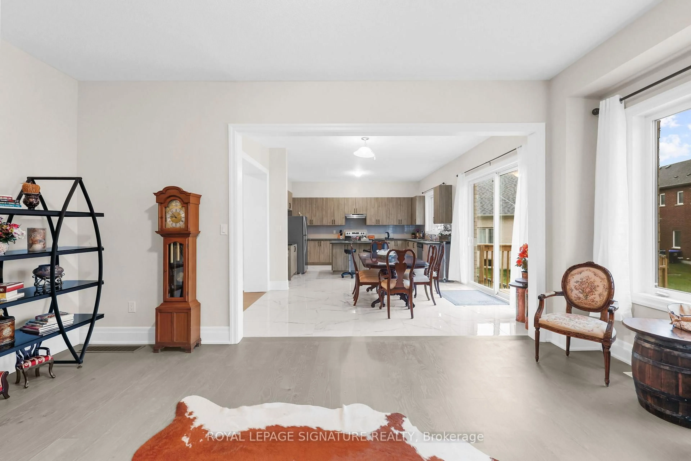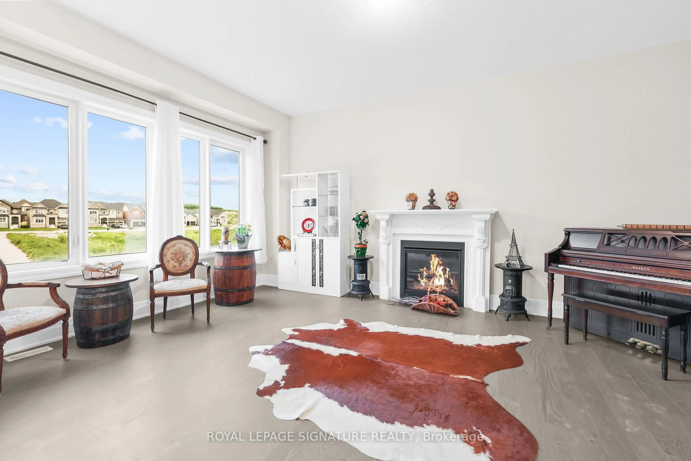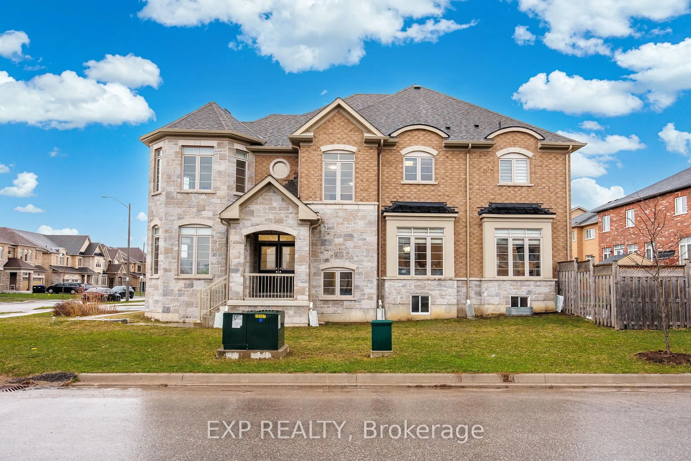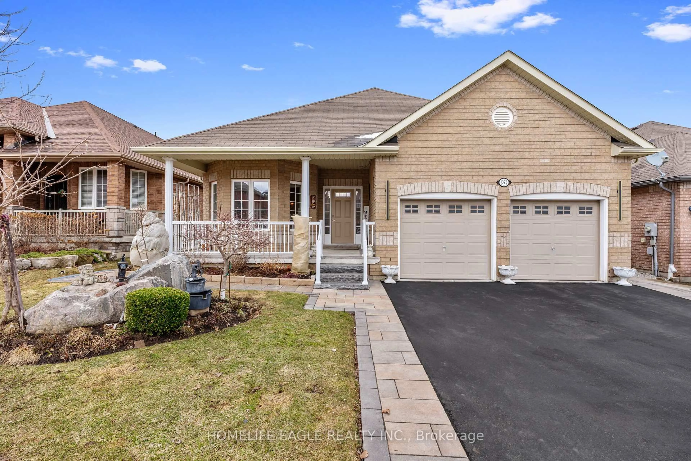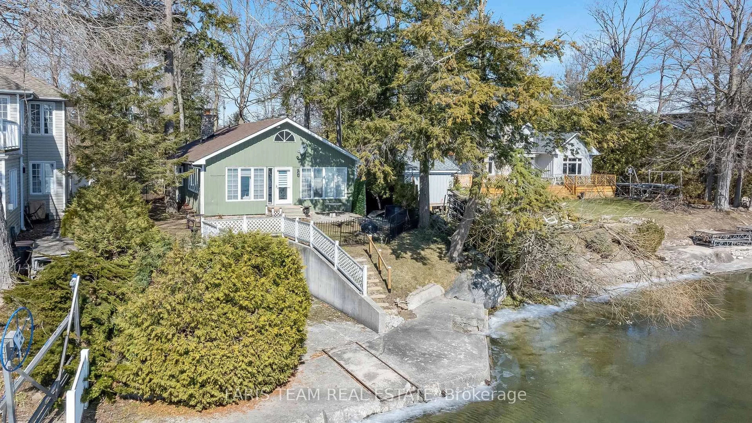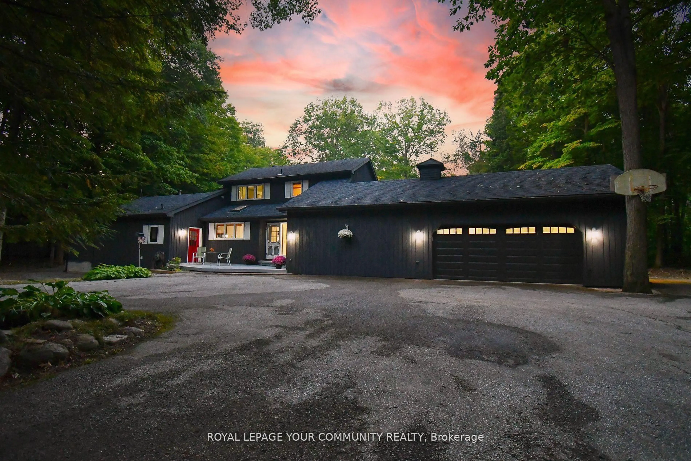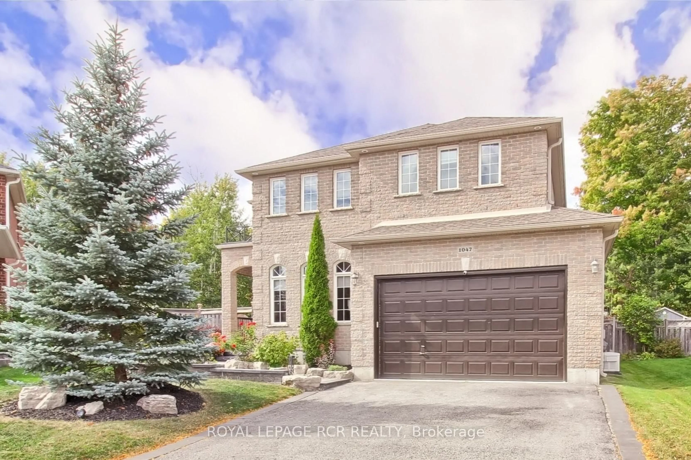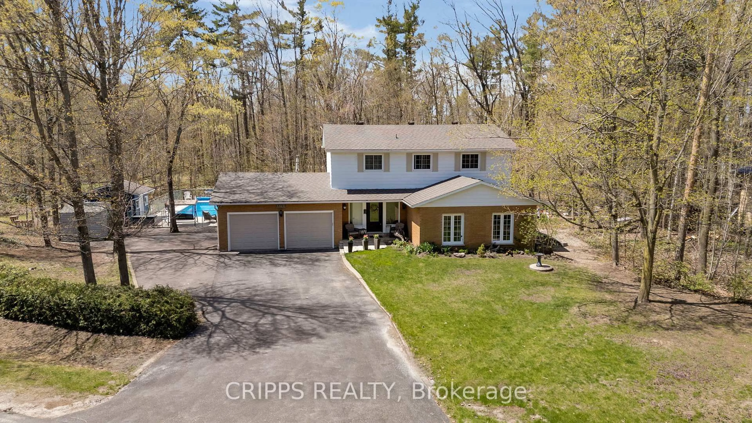1733 Corsal Crt, Innisfil, Ontario L9S 0P9
Contact us about this property
Highlights
Estimated valueThis is the price Wahi expects this property to sell for.
The calculation is powered by our Instant Home Value Estimate, which uses current market and property price trends to estimate your home’s value with a 90% accuracy rate.Not available
Price/Sqft$352/sqft
Monthly cost
Open Calculator

Curious about what homes are selling for in this area?
Get a report on comparable homes with helpful insights and trends.
+68
Properties sold*
$868K
Median sold price*
*Based on last 30 days
Description
One-of-a-kind luxury home in Belle Aire Shores the only property on the street with a 3-cargarage and oversized pie-shaped lot, tucked away on a quiet cul-de-sac for ultimate privacy and curb appeal. Priced well below replacement cost, this 4-bedroom, 4-bathroom showpiece by award-winning Pristine Homes features 3,684 sqft of upgraded living space with rare 10-ftceilings on the main floor and 9-ft ceilings in the walk-out basement. Enjoy over $130,000 in high-end upgrades including wide-plank red oak hardwood, Carrera quartz countertops, Calacatta Oro marble kitchen flooring, custom cabinetry, and designer lighting throughout. The flexible open-concept layout includes space for a dedicated home office, while the walk-out basement offers potential for rental income, a home gym, or multigenerational living. Located just minutes from Lake Simcoe, parks, schools, golf, and shopping, this is a rare opportunity to own the most desirable home on the street in a vibrant, family-friendly lakeside community.
Property Details
Interior
Features
Main Floor
Den
3.66 x 3.56hardwood floor / Double Doors / Large Window
Dining
5.8 x 3.96hardwood floor / Combined W/Living / Window
Kitchen
4.88 x 3.4Marble Floor / Quartz Counter / Centre Island
Breakfast
4.6 x 4.11Marble Floor / W/O To Yard / Sliding Doors
Exterior
Features
Parking
Garage spaces 3
Garage type Attached
Other parking spaces 6
Total parking spaces 9
Property History
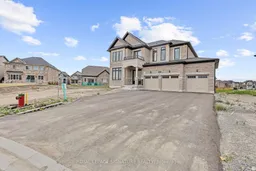 49
49