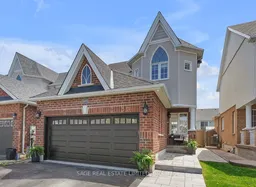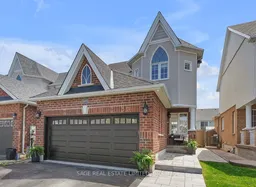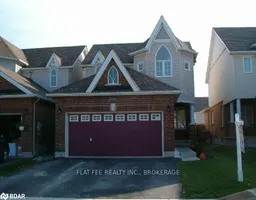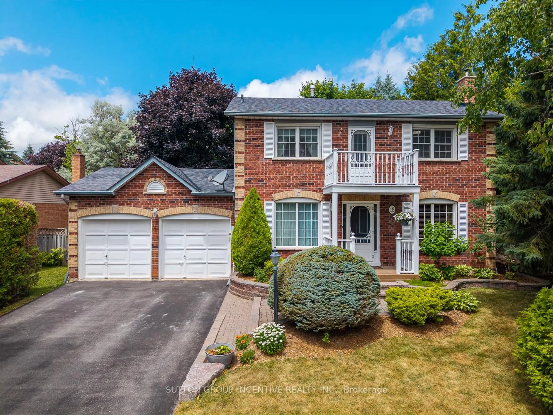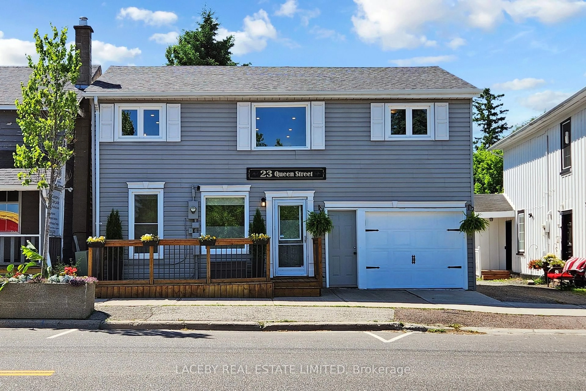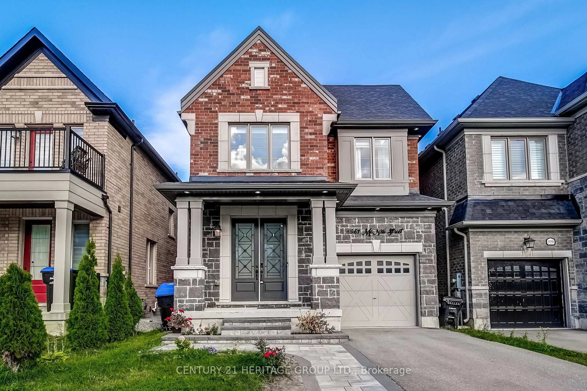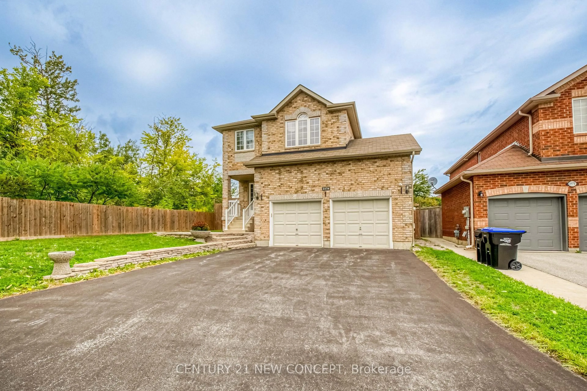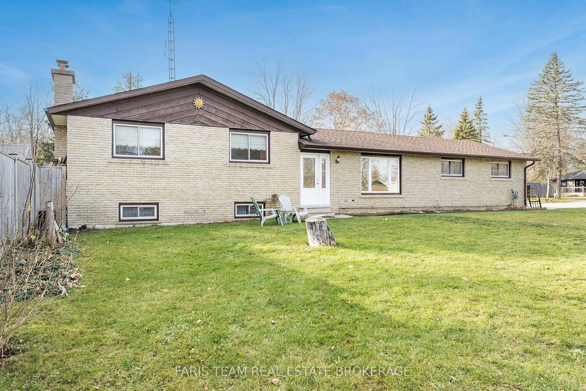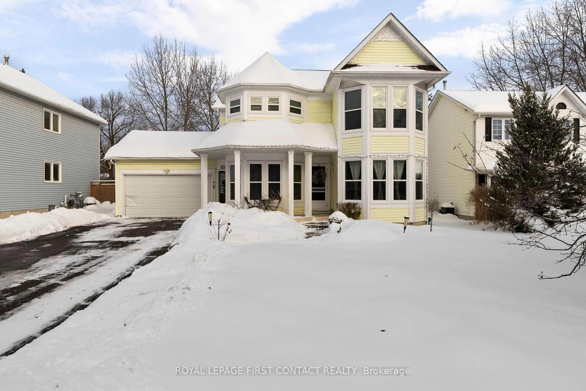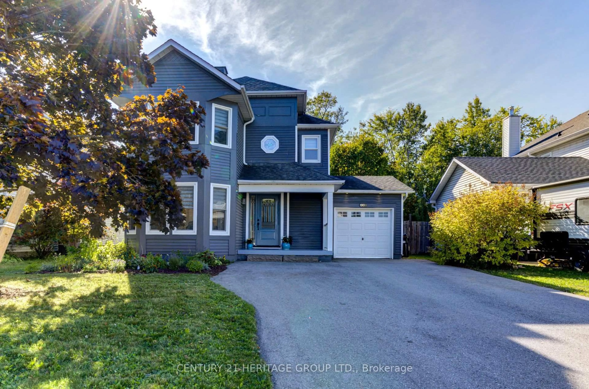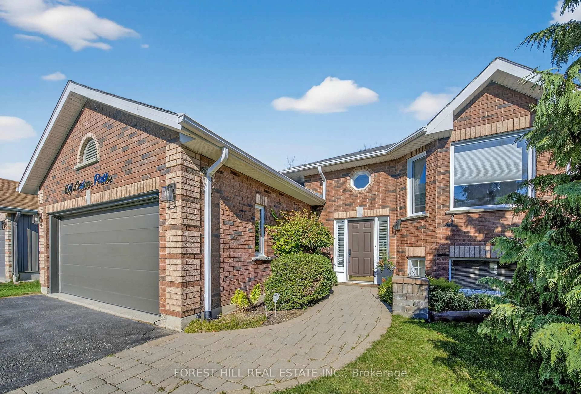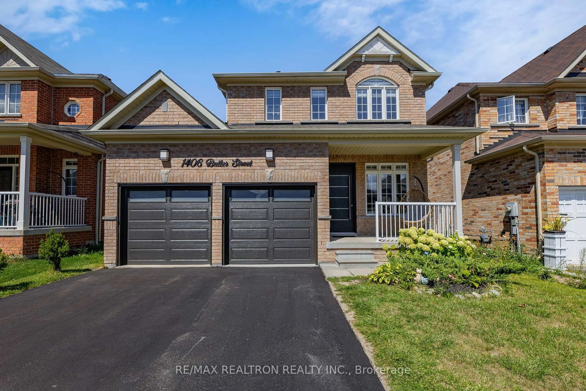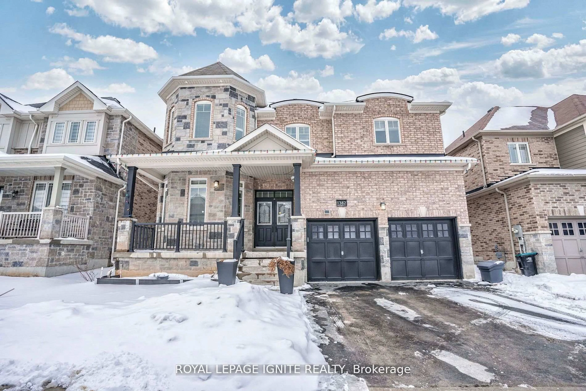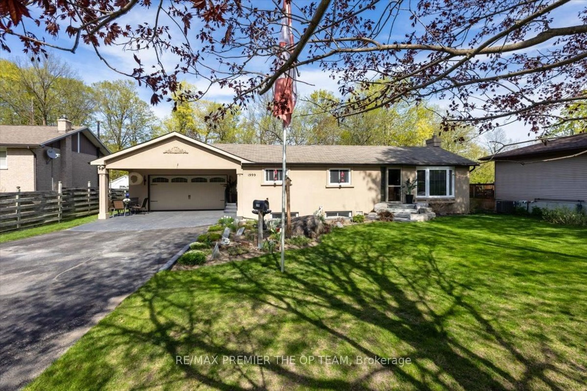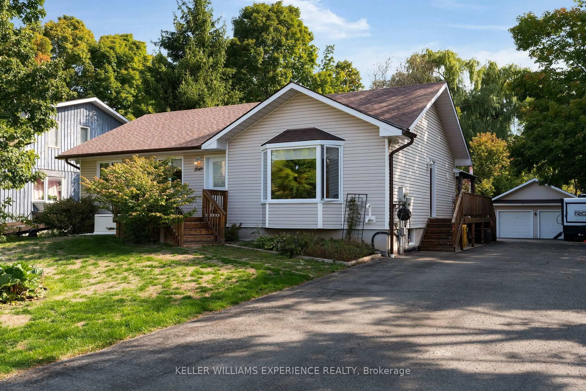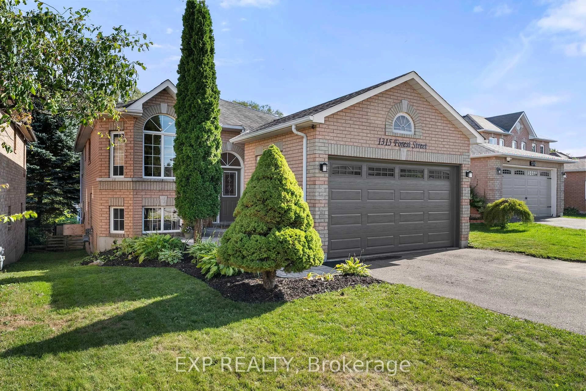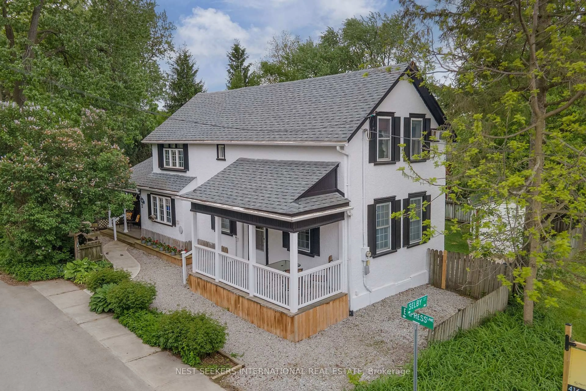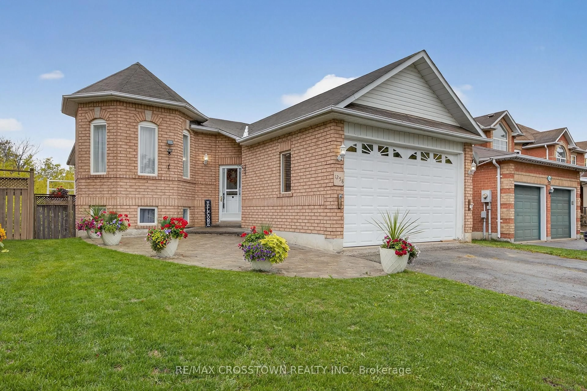The Belle Of Kell! Step Into Luxury W/ This Detached Masterpiece Boasting Lavish Finishes & State-Of-The-Art Features. An Entertainers Dream Main Floor Layout; Open Concept Kitchen W/ Full Size Stainless Appliances, Tons Of Cupboard Space, Custom Marble Backsplash, Refinished Cabinetry & Open To Dining Rm W/ Walkout To A Spa-Like Backyard Oasis; Stock-Tank Pool, Refinished Deck & New Landscaping. Or Enjoy A Cozy Night Indoors By The Gas Fireplace. Bright 2nd Floor W/ 3 Spacious Beds & 2 Baths. Primary BR Features Gorgeous Brand-New Ensuite Bathroom & Huge Walk-In Closet. Additional Bedrooms Are Perfect For Nursery, Guest Room or Home Office; Each W/ Ample Storage, Huge Windows & Custom Blinds. Hotel-Like Basement Retreat; Home Gym, Living Space, Custom Dry Bar W/ Wine Fridge, Laundry Closet, Pantry & Storage. More Updates Throughout; Custom Shaker Doors W/ Updated Hardware, New Flooring, Smooth Ceilings W/ Pot Lights, Custom Tile-Work, Fresh Paint, Tons of Custom Closets & Built-Ins.
Inclusions: SS; Fridge, Stove w/ Hoodfan, Dishwasher. Washer/Dryer. Wine Fridge. Minutes to Gorgeous Trails, The Beach, HWY 400, Friday Harbour & More. Amazing Community With Incredible Neighbours. Steps to Future Orbit Go Station! Offers Anytime!
