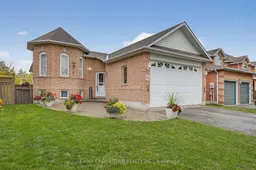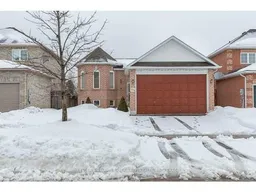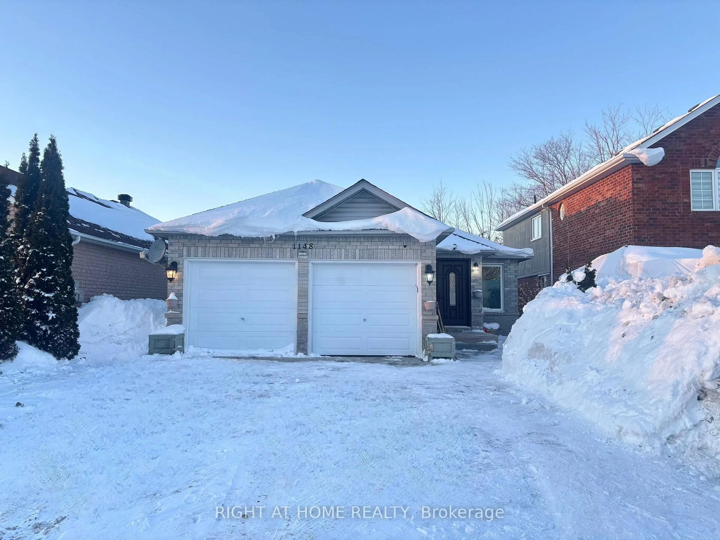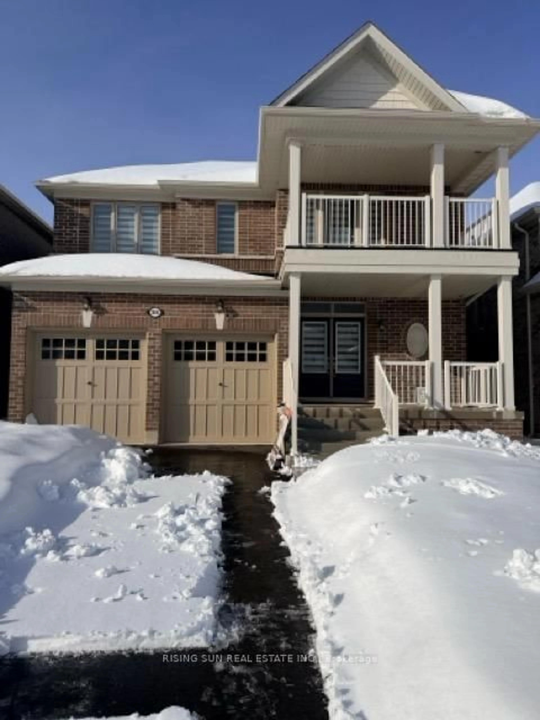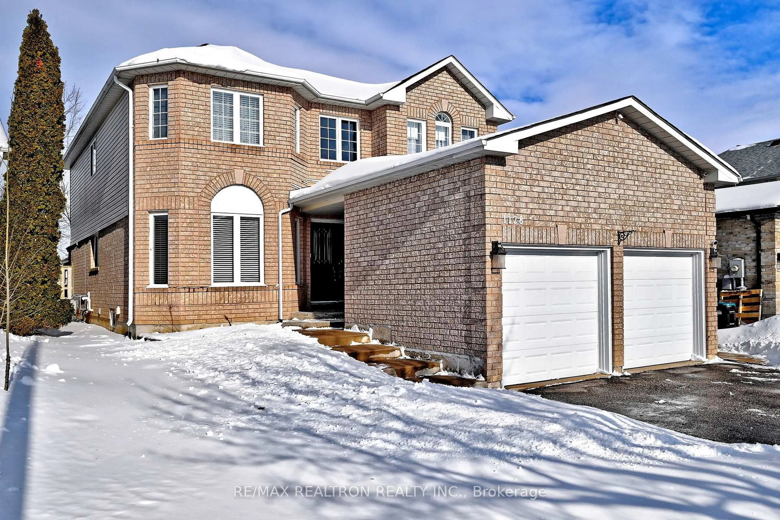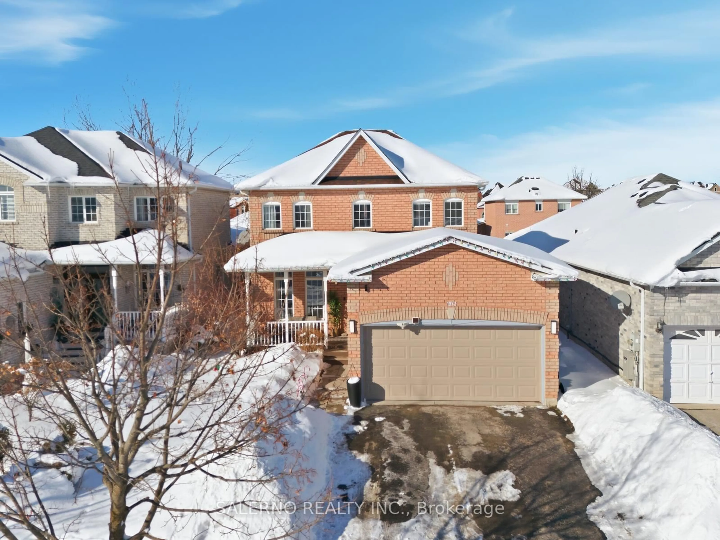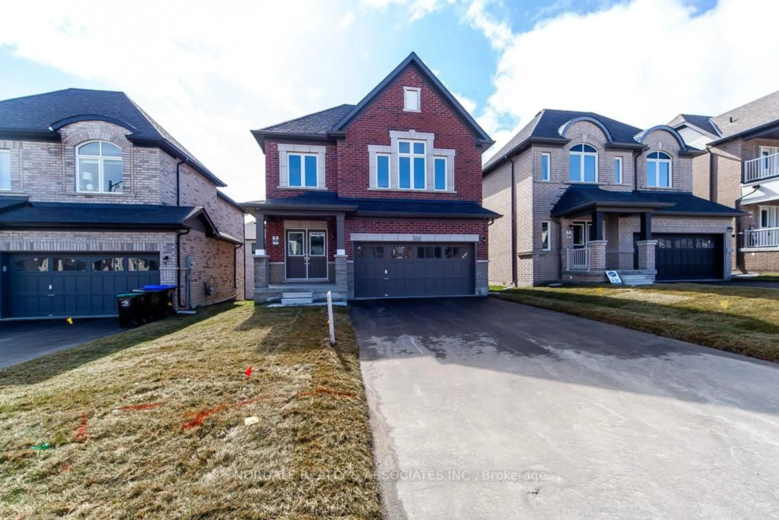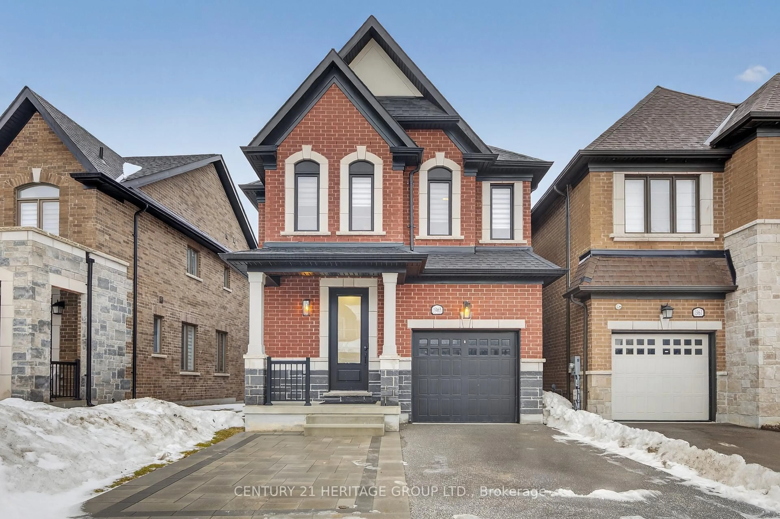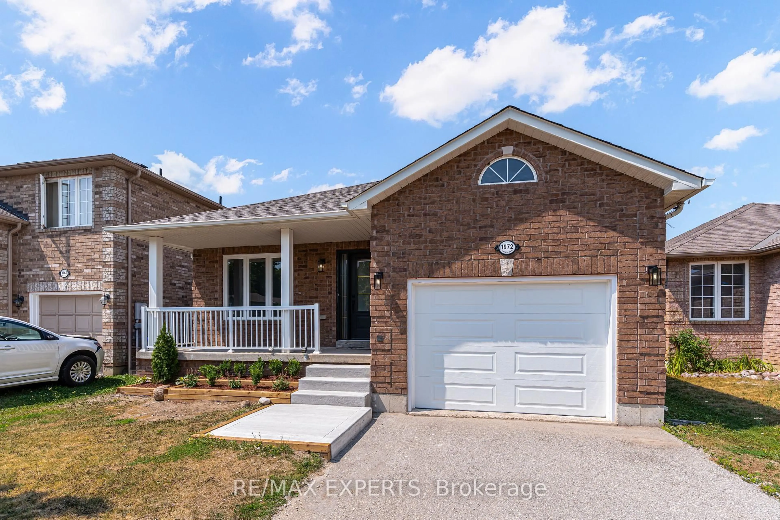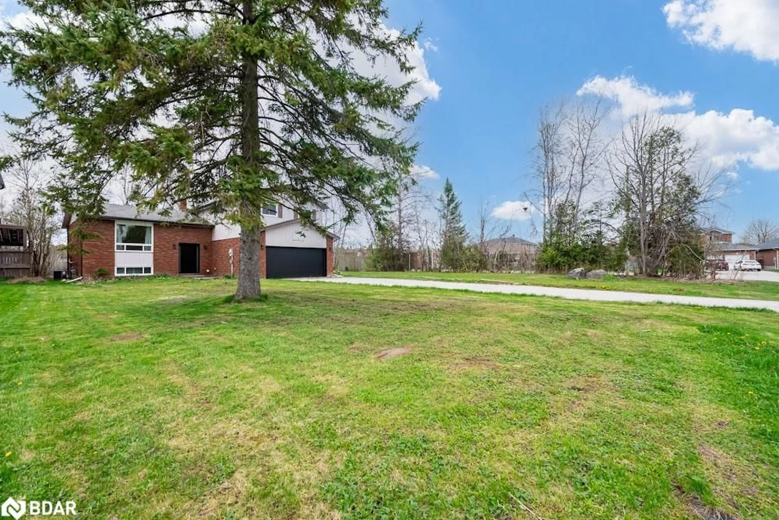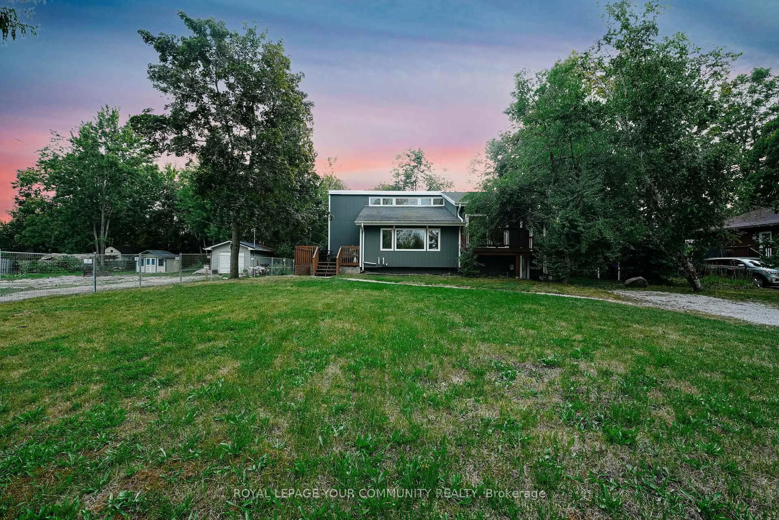Welcome to this beautiful raised bungalow, offering over 1,400 sq. ft. of comfortable living plus a fully finished walk-out basement. Nestled on a sought-after street in Innisfil, this home backs onto open space with no neighbours behind, creating the perfect blend of privacy and tranquility.The main floor features a bright, open layout with plenty of natural light, a spacious kitchen, and a charming sun room with a walkout to a 500 square foot maintenance free composite deck with aluminum railings overlooking the backyard. Gas hookup installed allowing for worry free BBQ's all year around. With 2 bedrooms up and 2 additional bedrooms down, this home provides plenty of space for family or guests. The fully finished lower level boasts a generous family room, a walk-out to a private patio, and a third full bathroom-ideal for entertaining or extended family living. Perfectly located just minutes from the beautiful beaches of Lake Simcoe, all amenities, and HWY 400 for an easy commute to Toronto. This home is the complete package style, space, and location!
Inclusions: Fridge x2, stove, dishwasher, microwave, washer, dryer, Standup freezer in basement Gazebo, all out side patio furniture.
