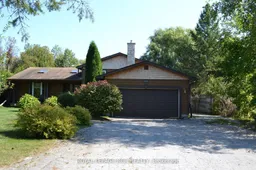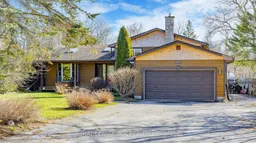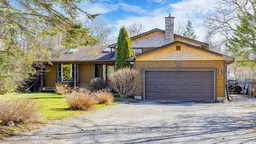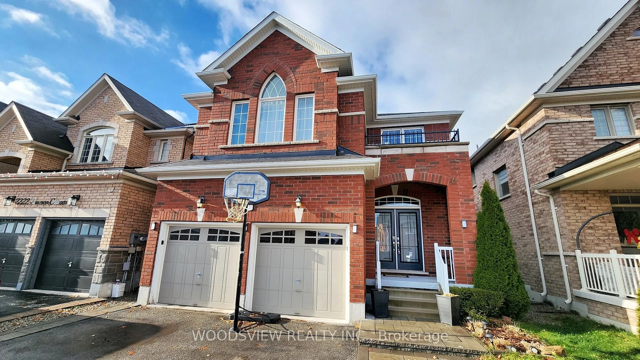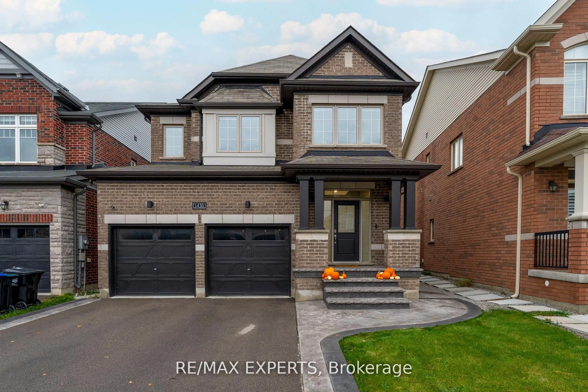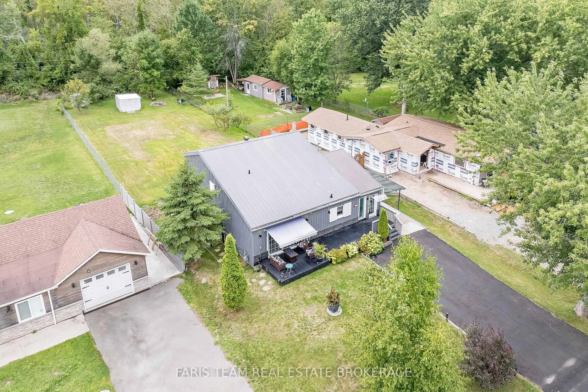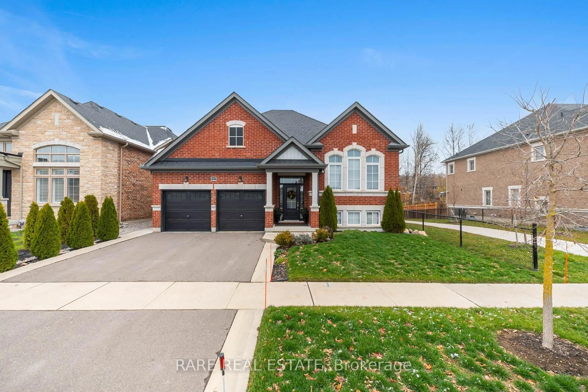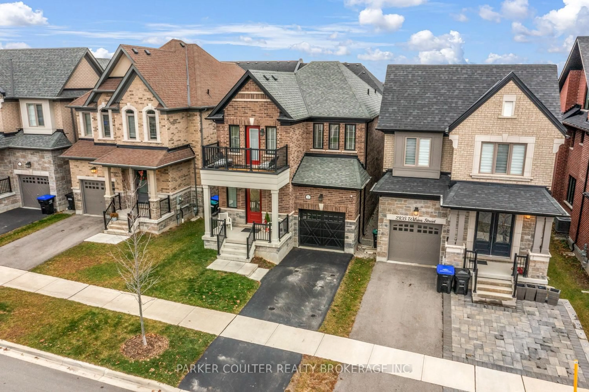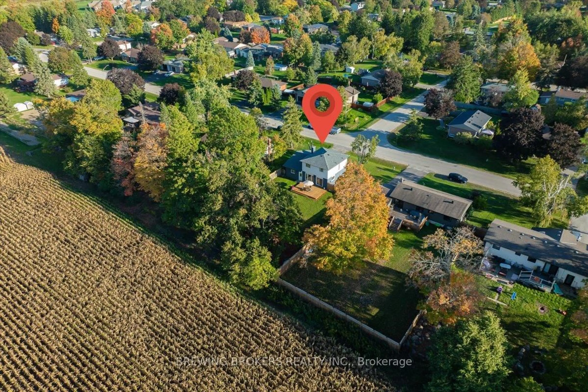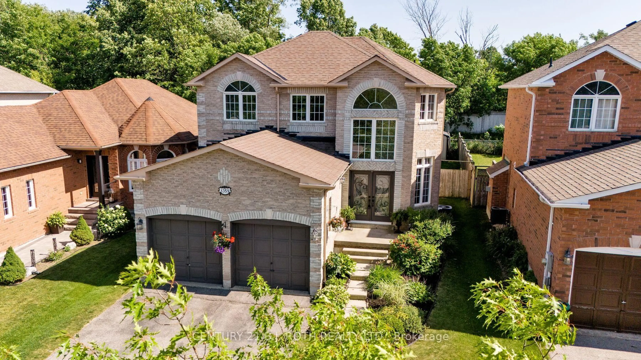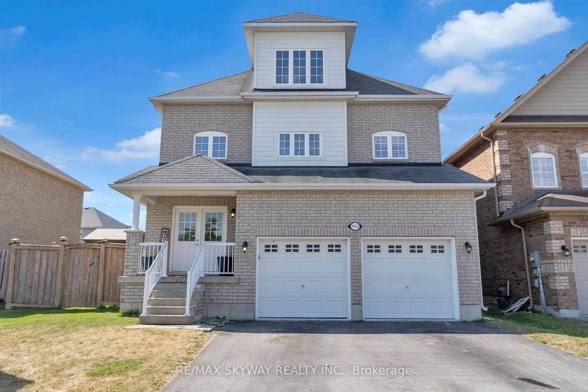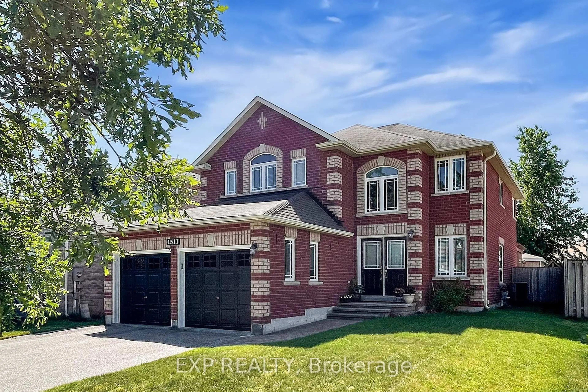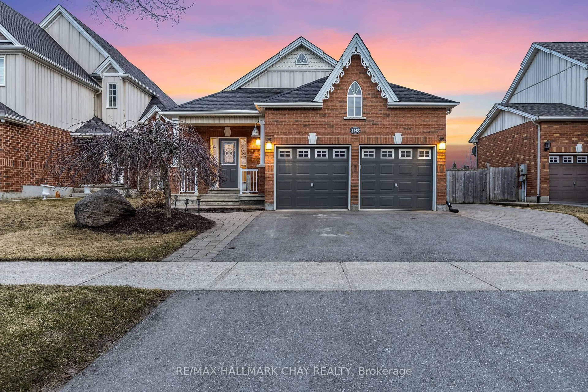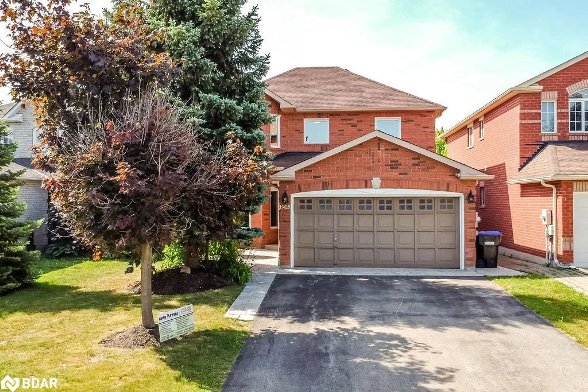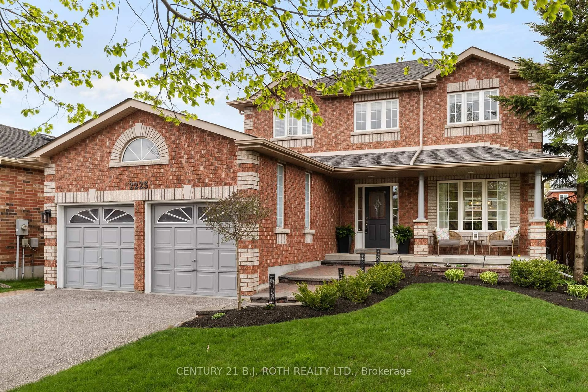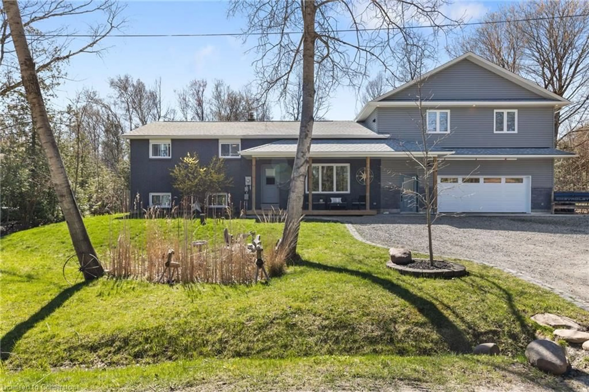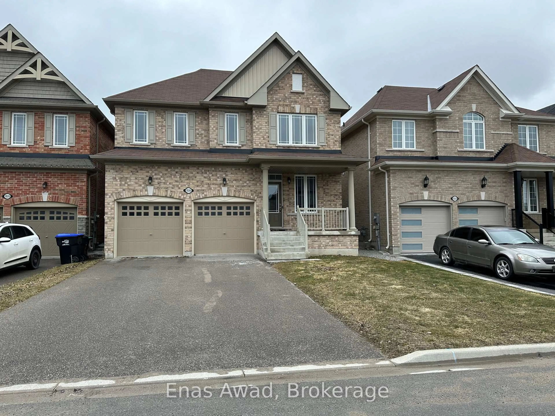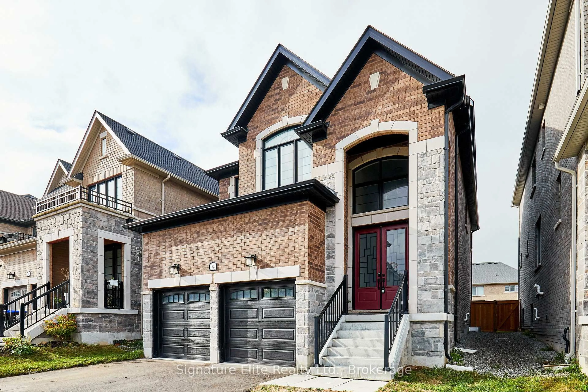Beautiful Updated 1448 Sq Ft Detached Home On A Large 1/3 Acre Lot With A Separate 1200 Sq Ft Workshop. Gorgeous Updated Custom Kitchen With Granite Countertops, Stainless Steel Appliances, Large Bay Window And A Skylight Makes The Kitchen Very Sunny And Bright. The Primary Bedroom Has A Sumptuous 3 Piece Ensuite Bathroom, With A Vanity, A Granite Countertop, Double Sinks And A Large Walk-In Shower. The Main 4 Piece Bathroom Also Has Been Updated. Cozy Up In The Large Family Room With A Beautiful Natural Gas Fireplace And A Kitchenette That Requires A Sink Hookup. There Is Access To The Double Garage From The Family Room. There Are 2 Other Bedrooms Adjoining Which Give It Potential For An Inlaw Apartment. Large Driveway Has Iron Gates To The Fenced Rear Yard Accommodating 10 Cars. The 1200 Sq Ft Workshop Is Ideal For A Mechanic, Contractor Or To Store All Your Toys. It Is Insulated And Has A Gas Furnace And Air Conditioning, In Floor Hoist, Engine Crane, 60 Gallon Compressor, 12 Ft Ceilings, 10 Ft Door And 100 Amp Service. A Short Walk To The Beach. Lots Of Possibilities Here.
