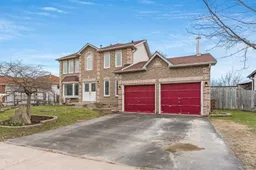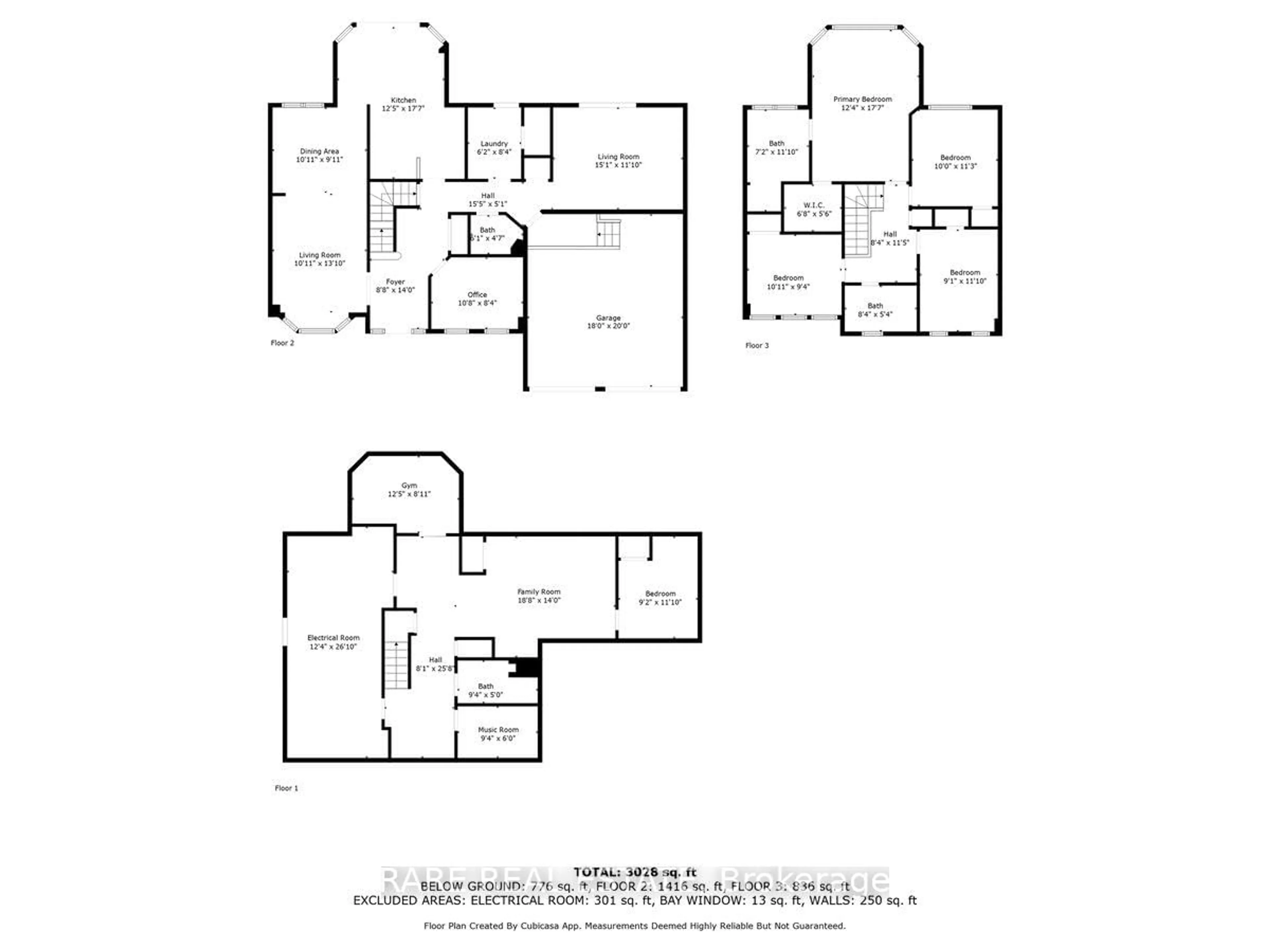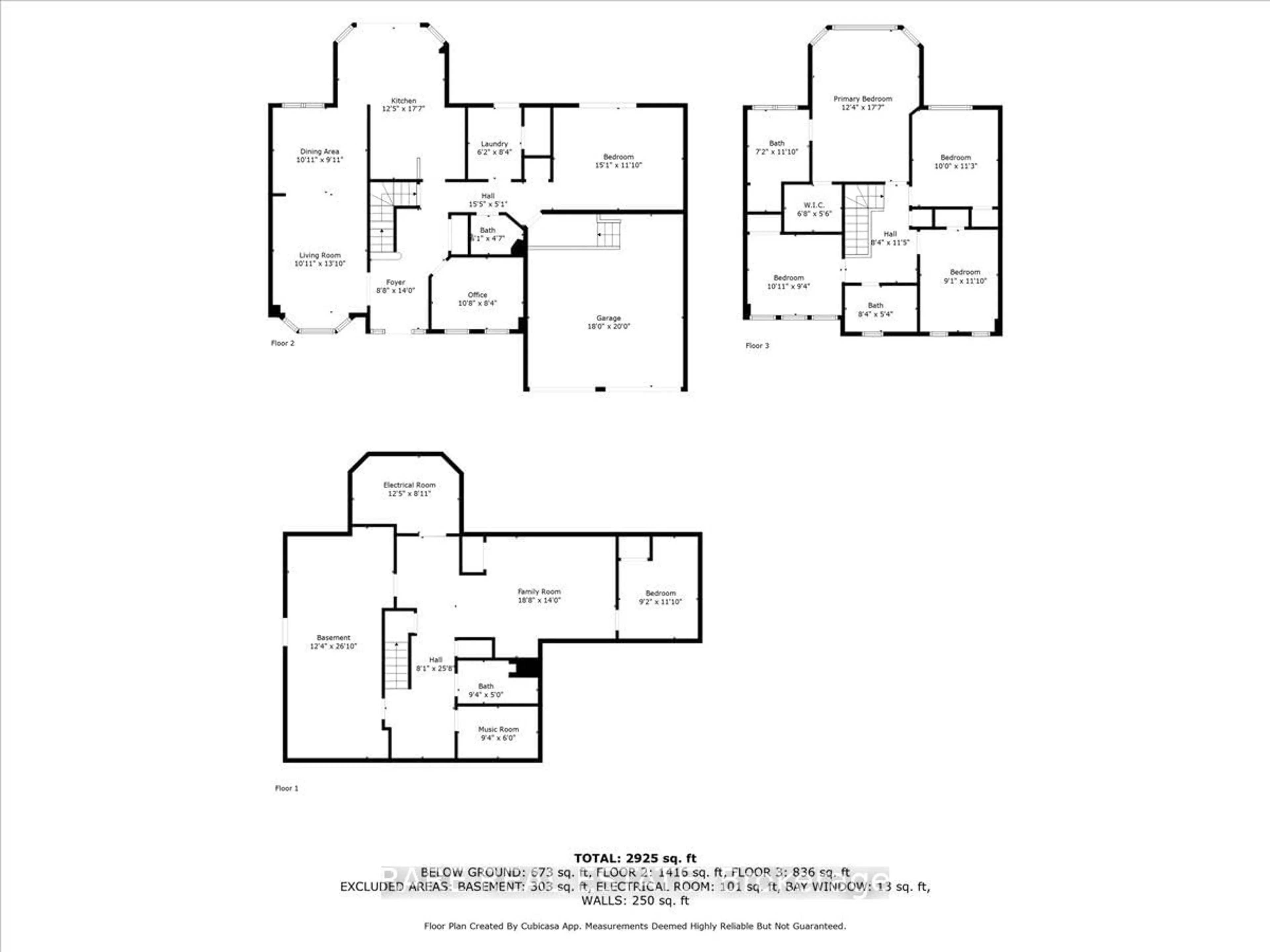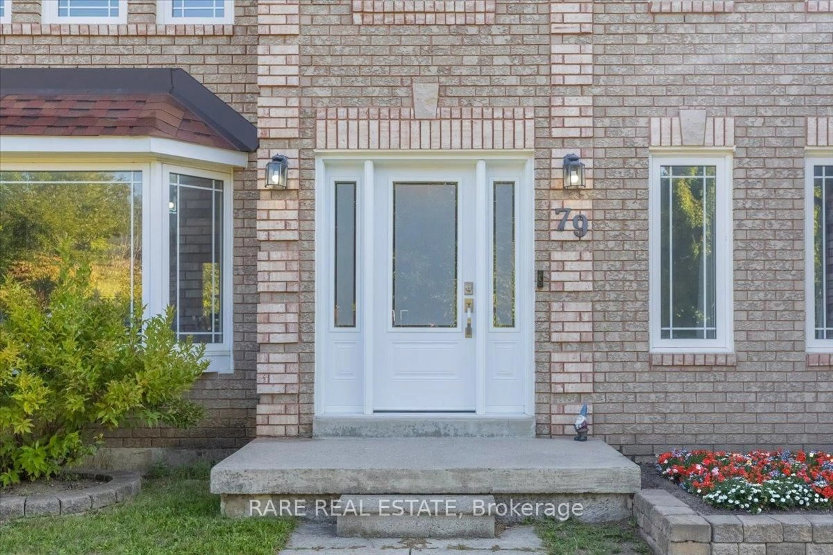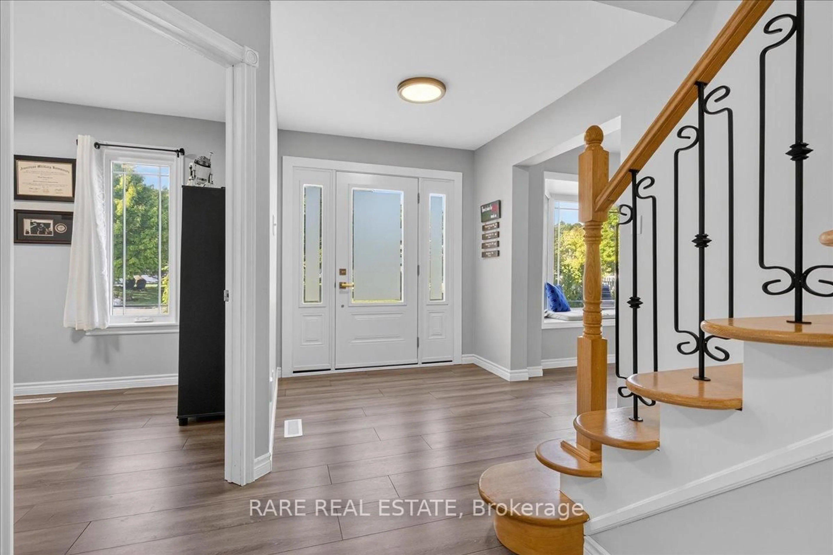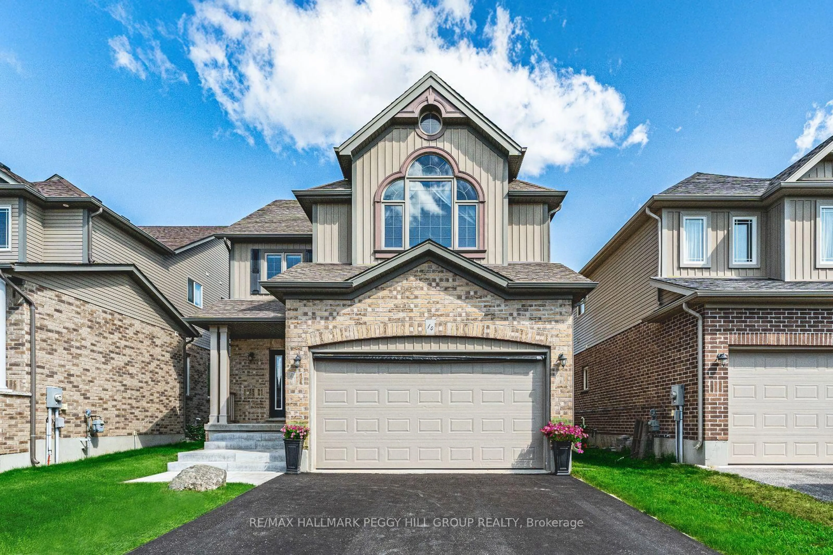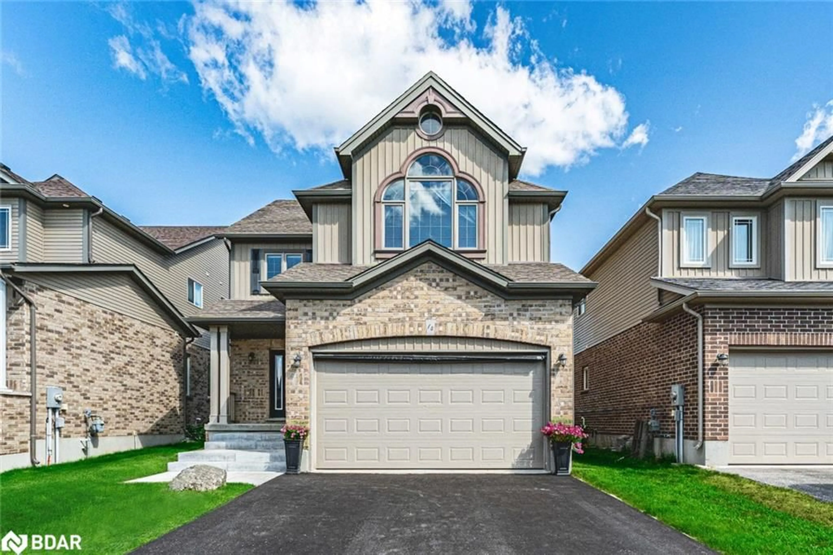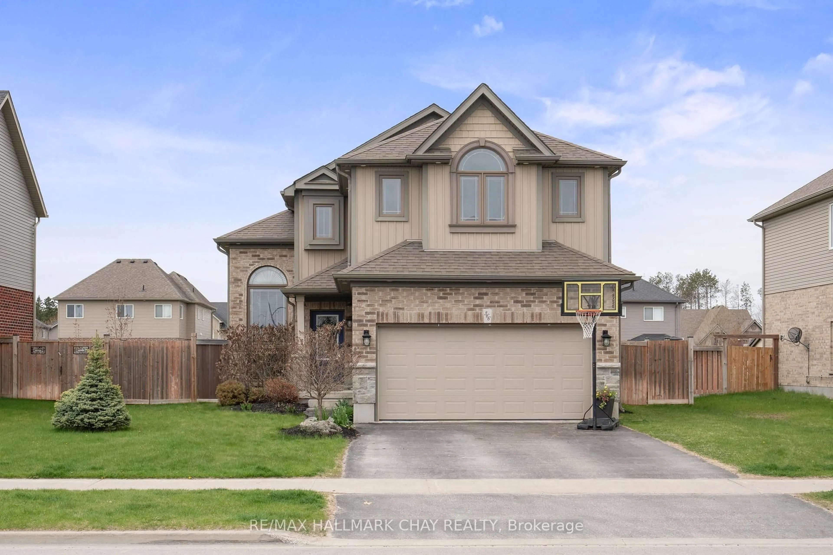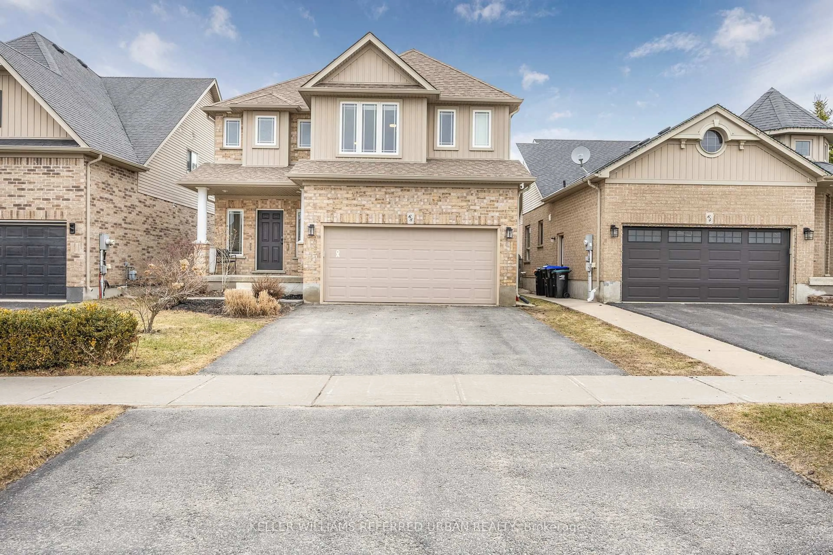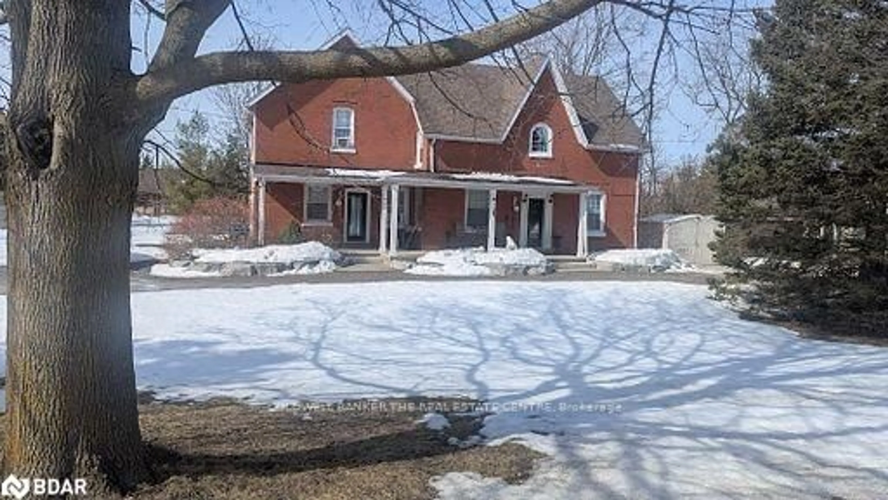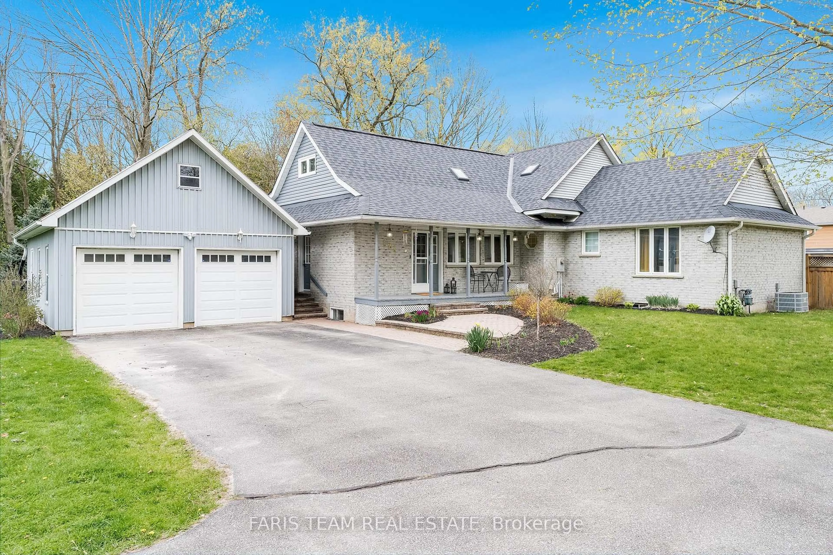79 Cecil St, Essa, Ontario L0M 1B0
Contact us about this property
Highlights
Estimated valueThis is the price Wahi expects this property to sell for.
The calculation is powered by our Instant Home Value Estimate, which uses current market and property price trends to estimate your home’s value with a 90% accuracy rate.Not available
Price/Sqft$359/sqft
Monthly cost
Open Calculator
Description
Step into this beautifully maintained and extensively upgraded 4-bedroom, 3+1 bath home offering over 2,000 sq. ft. of thoughtfully designed living space.The heart of the home is the fully remodeled kitchen, complete with a centre island, stainless steel appliances, and plenty of prep space for cooking and entertaining. The main level flows into bright principal rooms with new flooring and freshly smoothed ceilings, while sliding doors open to the backyard with a 12x20 deck, two gazebos, and plenty of space for family gatherings.Upstairs, youll find four generous bedrooms including a renovated primary suite, an updated main bath.The fully finished basement adds tremendous value with a new 3-piece bath, a gym/bedroom, sound studio, and theatre room with wet bar station. The separate entrance offers in-law potential or a private entertainment zone.Additional updates include a 200-amp electrical service with 50-amp RV hookup, finished garage with new doors and landing, a custom laundry room with clothes station and pantry, new furnace (2024), and a freshly resealed driveway (2025).Situated on a large, fully fenced lot with an oversized two-car garage and inside entry, this home is move-in ready and designed for modern family living.
Upcoming Open House
Property Details
Interior
Features
2nd Floor
Br
3.25 x 3.25Laminate / Closet
Exterior
Features
Parking
Garage spaces 2
Garage type Attached
Other parking spaces 4
Total parking spaces 6
Property History
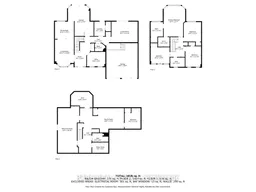 39
39