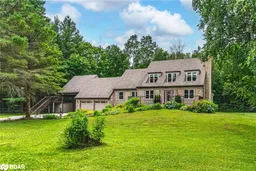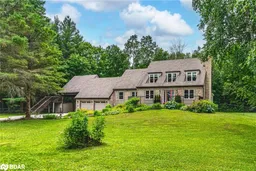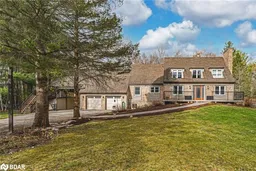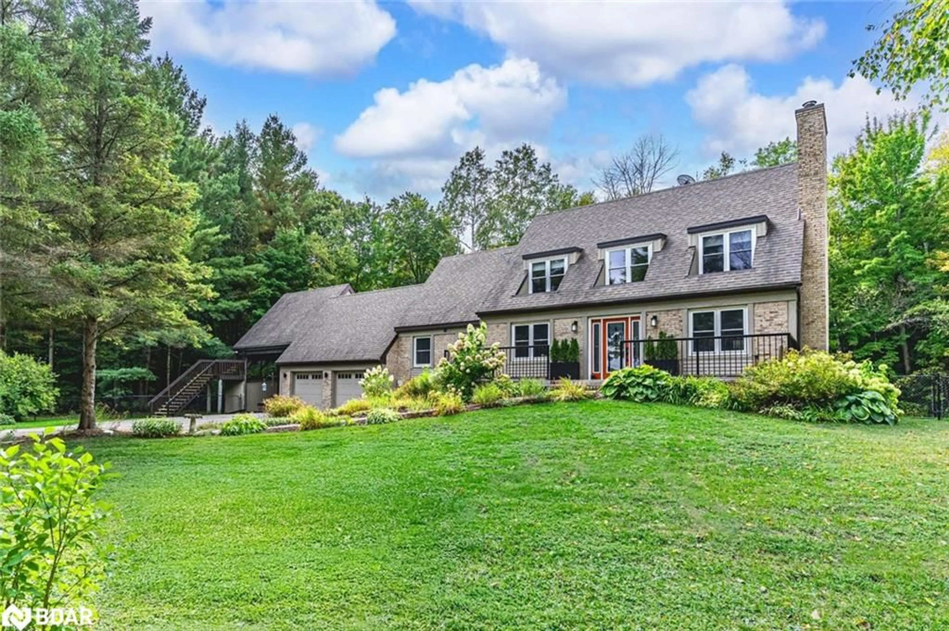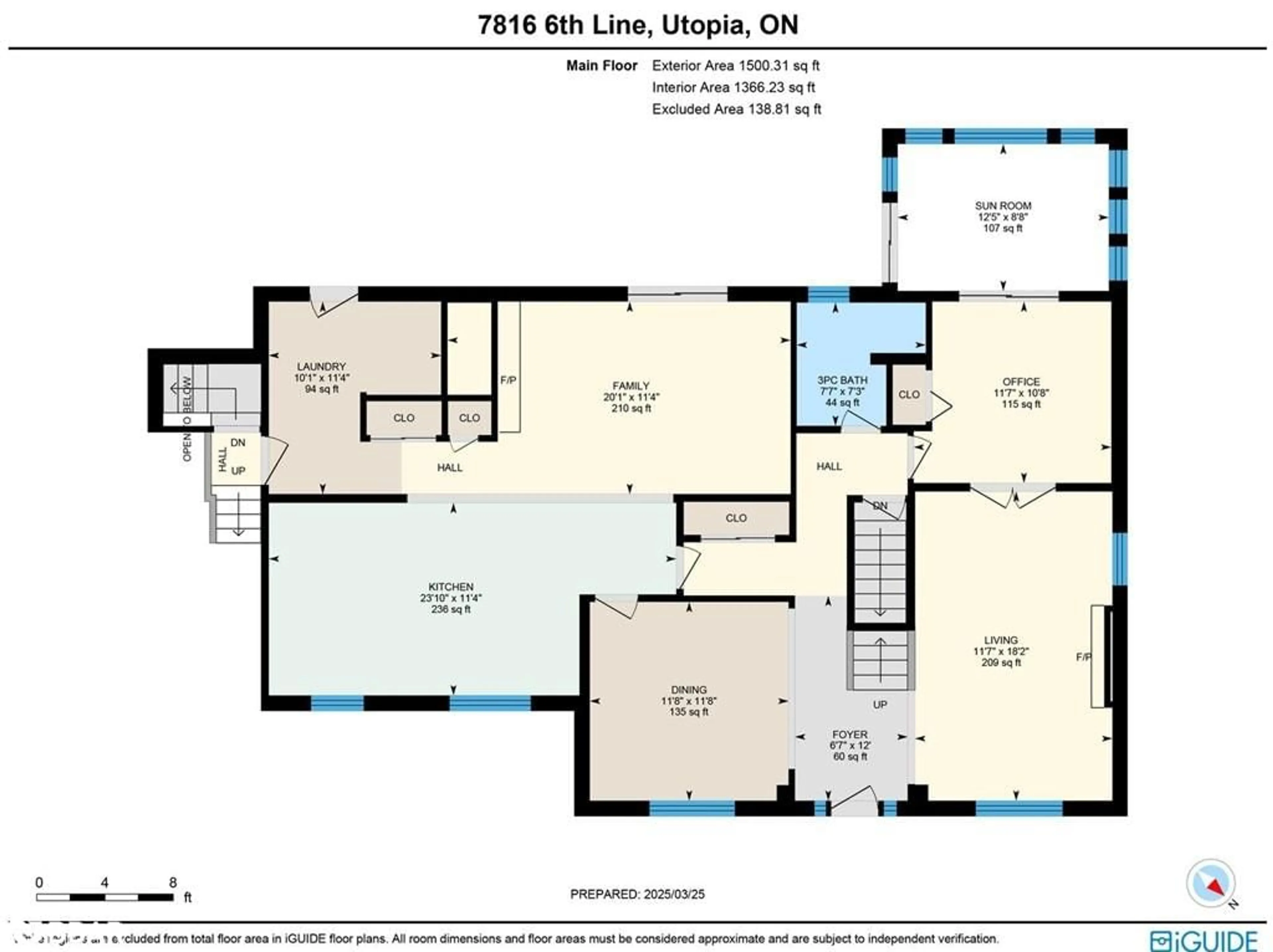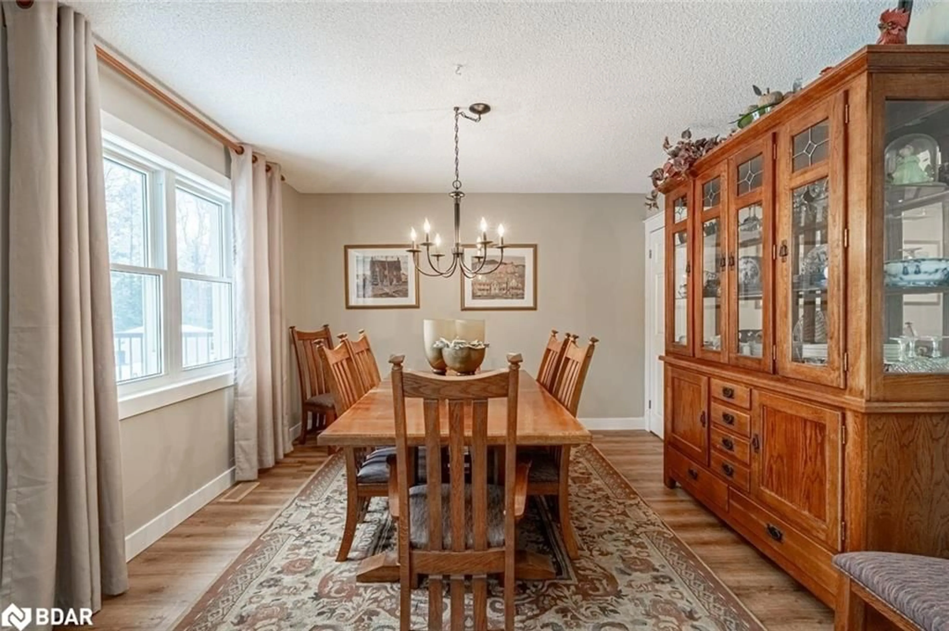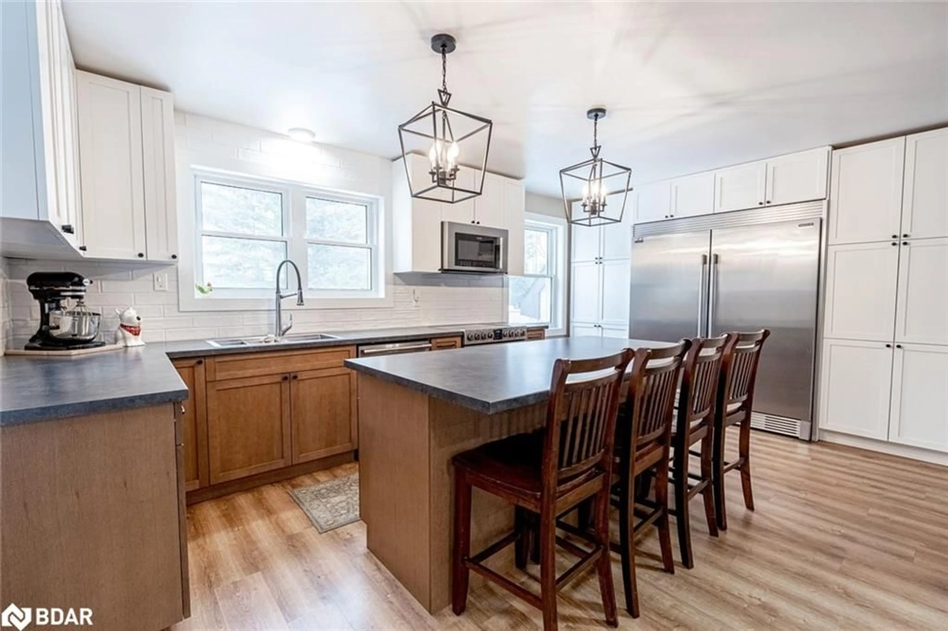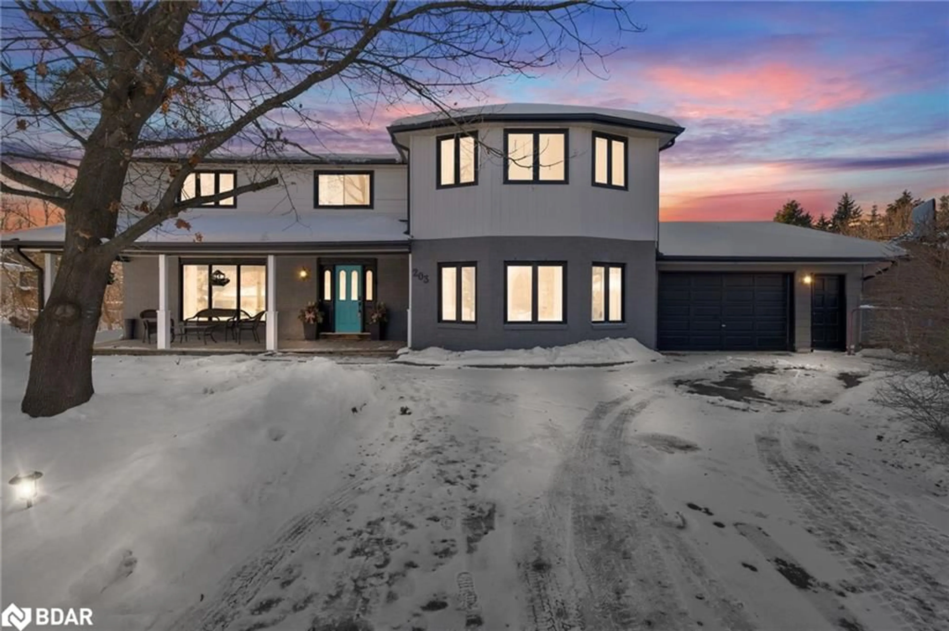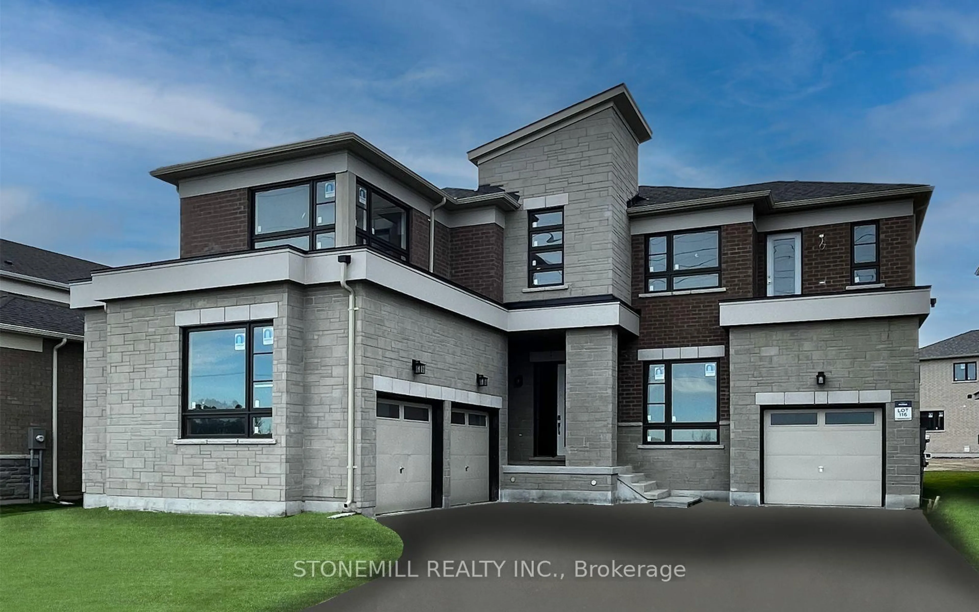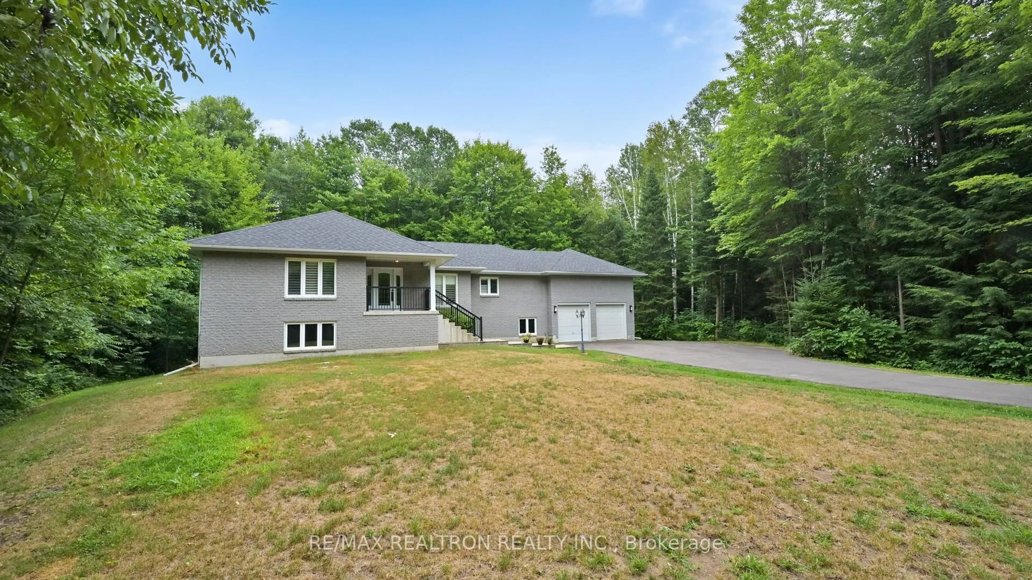7816 6th Line, Utopia, Ontario L0M 1T0
Contact us about this property
Highlights
Estimated valueThis is the price Wahi expects this property to sell for.
The calculation is powered by our Instant Home Value Estimate, which uses current market and property price trends to estimate your home’s value with a 90% accuracy rate.Not available
Price/Sqft$305/sqft
Monthly cost
Open Calculator
Description
DISTINGUISHED 2 ACRE ESTATE HIGHLIGHTING 4,400+ SQ FT WITH ADAPTABLE LIVING SPACES INCLUDING INDEPENDENT BASEMENT LIVING QUARTERS & A LOFT RETREAT! Located under 15 mins to Barrie with quick access to Hwy 400, this 2-acre property offers both natural seclusion and unbeatable convenience for commuters. Enveloped by mature trees with tranquil pond views, 7816 6th Line presents over 4,400 fin sq ft of exceptional living space designed to impress at every turn. The finished walkout basement unveils a kitchen, recreation room, bedroom, den, gym, and full bath, creating adaptable separate living quarters for extended family. Above the garage, a vaulted loft retreat with exposed beams, skylights, a private deck, and a separate entrance elevates the possibilities for a studio, guest hideaway, or inspiring workspace. At the heart of the home, the kitchen takes centre stage with striking two-tone cabinetry, a side-by-side stainless steel fridge and freezer, high-end appliances, subway tile backsplash, and a sprawling island. Formal and casual gathering spaces include a dining room perfect for entertaining, a living room with a fireplace, and a separate family room with its own fireplace and walkout. The 3-season sunroom invites serene moments with panoramic views of the forest and pond, while the main level also reveals a versatile office and a laundry room with storage and outdoor access. Completing the second floor is a tranquil primary suite with a 3-pc ensuite, two additional bedrooms, a stylish main 4-pc bath, and a sitting area. Practicality meets presence with a triple-wide driveway, an insulated 2-car garage, and a rare drive-through carport. This home is also equipped with a water softener, a central vacuum, and a premium geothermal heating and cooling system, delivering year-round comfort with exceptional energy efficiency and helping to lower utility expenses. This one-of-a-kind #HomeToStay delivers sophistication, space, and natural seclusion in equal measure.
Property Details
Interior
Features
Main Floor
Kitchen
3.45 x 7.26Dining Room
3.56 x 3.56Foyer
3.66 x 2.01Family Room
3.45 x 6.12Exterior
Features
Parking
Garage spaces 2
Garage type -
Other parking spaces 6
Total parking spaces 8
Property History
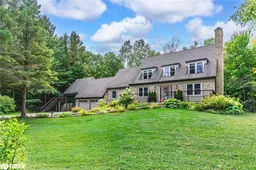 34
34