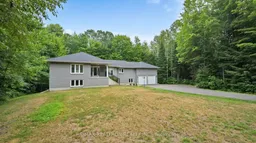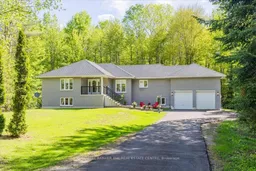Stunning Raised Bungalow on Aprroximately Over 2 Acres property! Welcome to this beautifully renovated home nestled on a private, treed lot offering tranquility and space. The upper level features a bright and expansive living area with hardwood flooring, crown moulding, and California shutters. The kitchen boasts granite countertops, stainless steel appliances, a spacious pantry, and access to two generous decks-one enclosed with mesh screening and the other with a BBQ gas hook-up. Upper level, you'll find two spacious bedrooms. The primary suite includes a walk-in closet and a luxurious 3-piece ensuite with heated flooring. The second bedroom also features a walk-in closet. Convenient main-floor laundry completes the upper level. The walk-out lower level offers a cozy family room with fireplace and soft broadloom flooring, plus two additional bedrooms with closets. There's also a versatile bonus room previously used as a wine cellar, complete with sink and tiled flooring. Pot lights and ceiling fans throughout both levels add style and comfort. This home is the perfect private retreat, yet just minutes to Angus and Barrie amenities. Enjoy nearby golfing, hiking, and fishing. Surrounded by mature trees, offering peace, privacy, and a true sense of nature. Primary ensuite renovated in 2024. 80 potlights.
Inclusions: Stainless Steele( Gas stove(2024), fridge, B/I dishwasher(2024), microwave, range hood), washer and dryer, all electric light fixtures and all window coverings, hot water tank(2024), 1 garage door opener.





