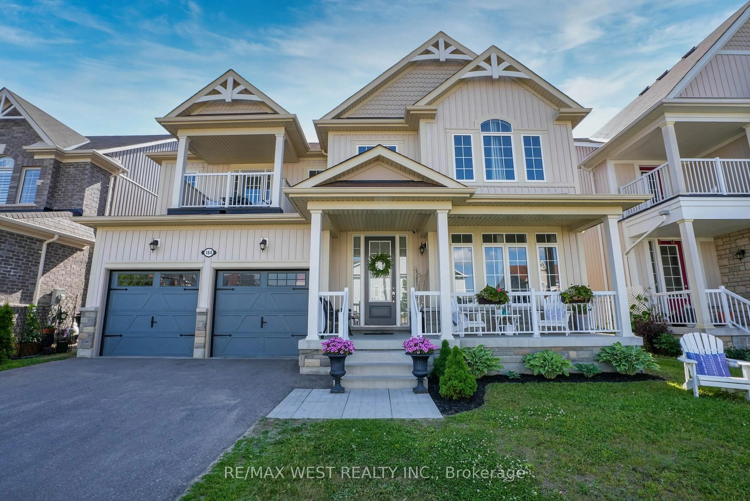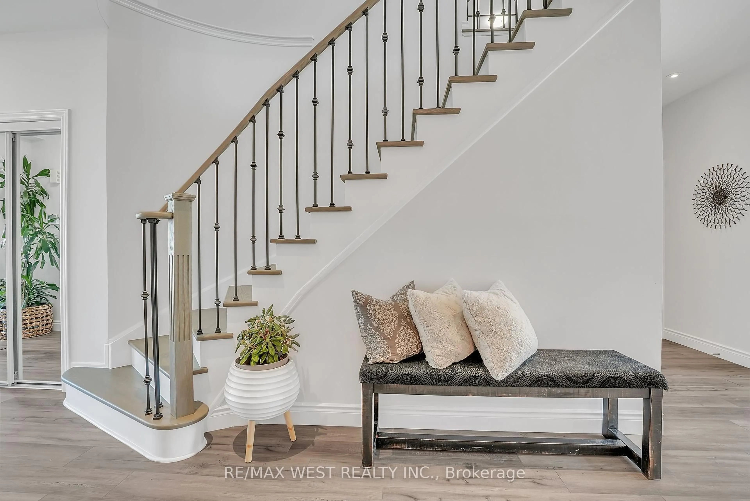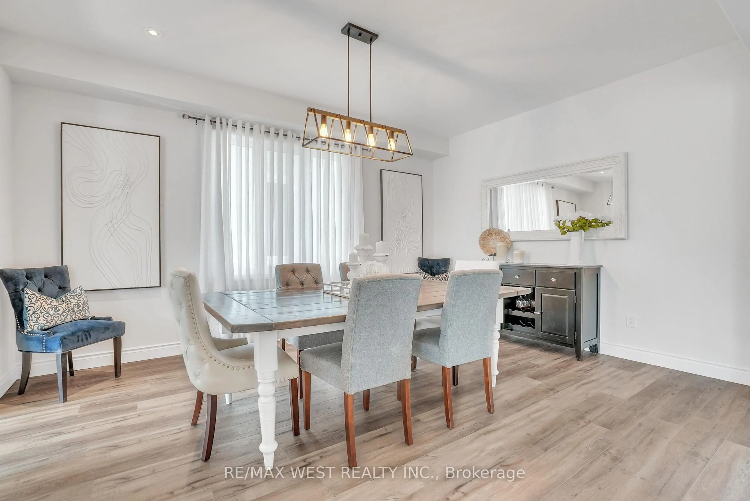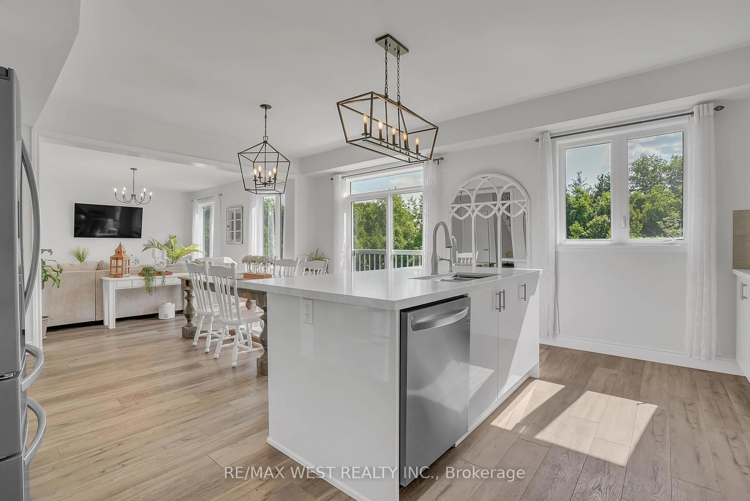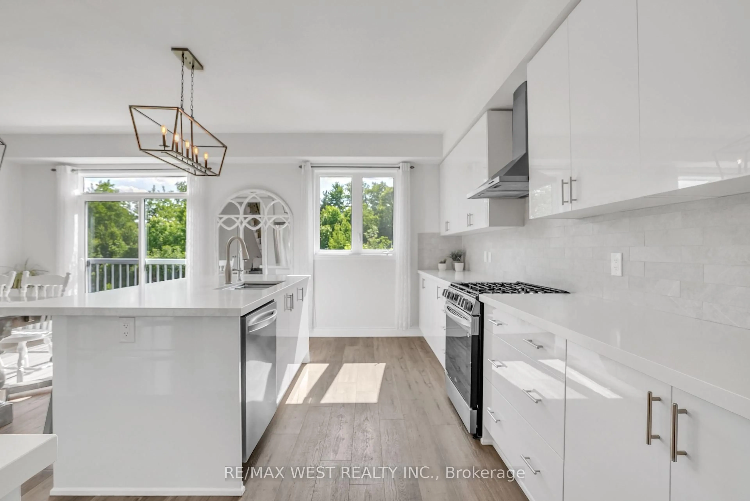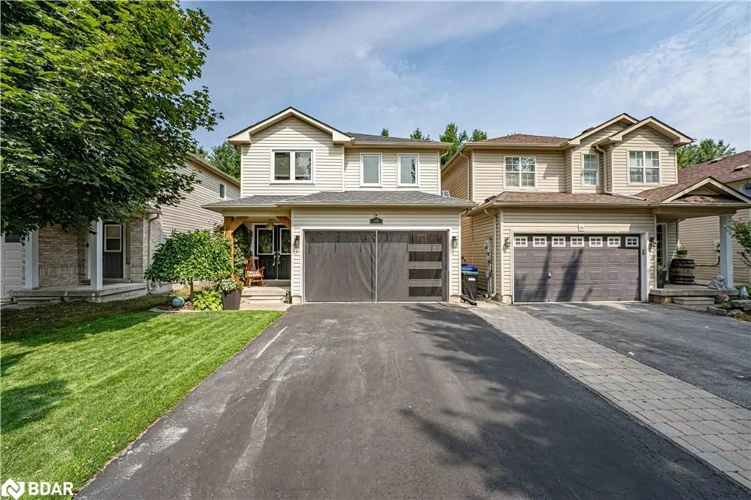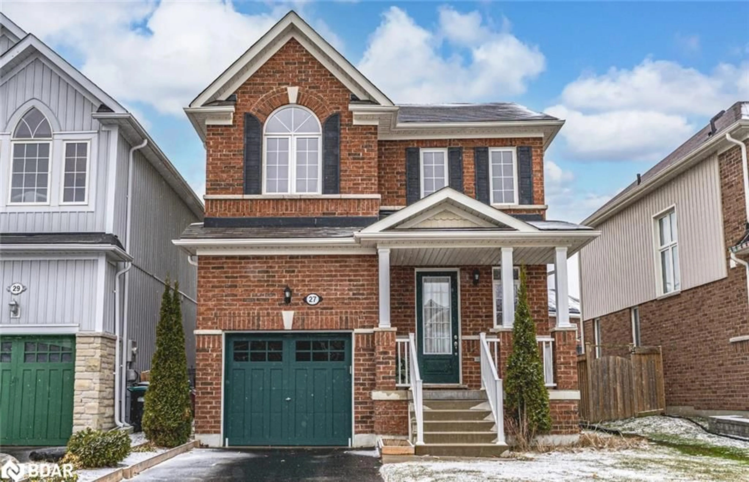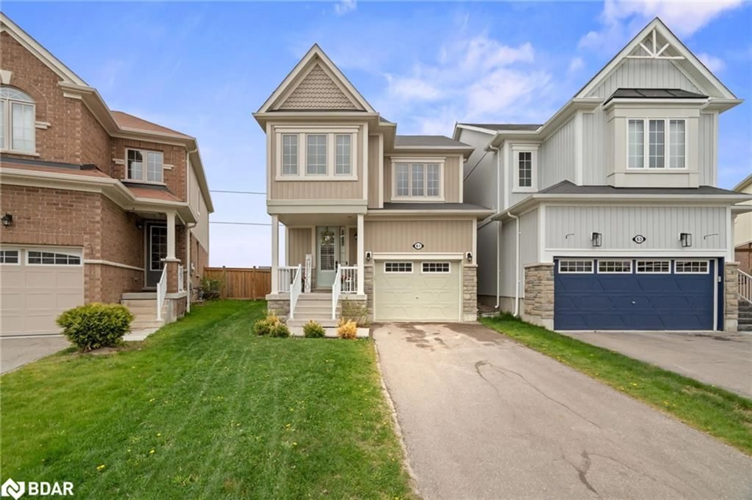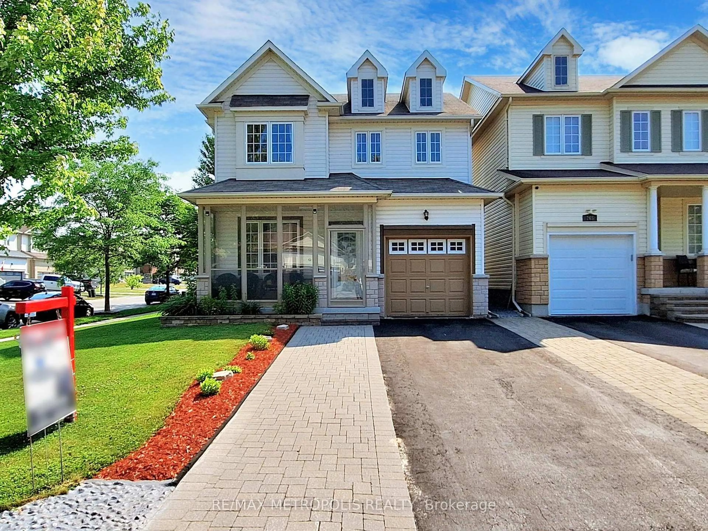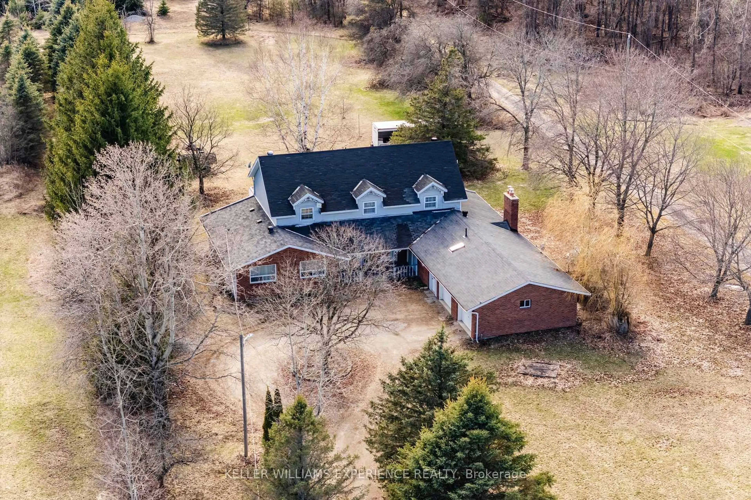60 Brownley Lane, Essa, Ontario L0M 1B6
Contact us about this property
Highlights
Estimated valueThis is the price Wahi expects this property to sell for.
The calculation is powered by our Instant Home Value Estimate, which uses current market and property price trends to estimate your home’s value with a 90% accuracy rate.Not available
Price/Sqft$525/sqft
Monthly cost
Open Calculator
Description
Location Location Location!! 60 Brownley Lane in Angus, Essa offers the perfect blend of comfort, privacy, and modern upgrades in a family-friendly neighborhood. This well-maintained 2-bedroom, 2-bath bungalow features an open-concept layout with 9 foot ceilings, a bright living and dining area, and an upgraded eat-in kitchen with maple cabinetry, stainless steel appliances, and a double pantry. The spacious primary suite includes a walk-in closet, additional storage, and a private ensuite, while the second bedroom also features its own walk-in closet. A sun-filled three-season sunroom overlooks the pond and greenspace, providing extra living space and serene views with no rear neighbours. Additional highlights include a mudroom entry from the double-car garage, main floor laundry, water softener, reverse osmosis system, HRV, and central air. The unfinished basement offers high ceilings, large windows, and a roughed-in bath perfect for future customization. Built in 2014, this home combines timeless design with thoughtful upgrades, all set on a private lot backing onto nature. Conveniently located just 15 minutes from the Honda plant and close to local shops, schools, and nearby communities like Creemore and Stayner, this property is move-in ready with flexible closing available.
Property Details
Interior
Features
Main Floor
Kitchen
6.25 x 4.8Living
3.66 x 2.74Dining
3.61 x 3.48Primary
4.44 x 3.96Exterior
Features
Parking
Garage spaces 2
Garage type Attached
Other parking spaces 4
Total parking spaces 6
Property History
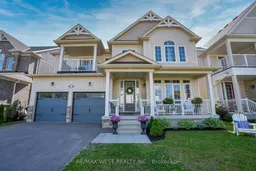 8
8
