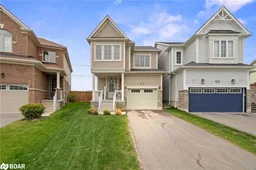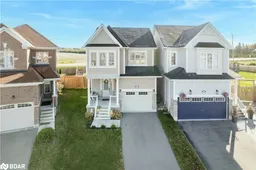Welcome to 61 Wagner Crescent — a beautifully designed 3-bedroom, 3-bathroom home nestled on a premium pie-shaped lot in the desirable 5th Line neighbourhood of Angus. Perfectly located just minutes from CFB Borden and an easy drive to Barrie, this home offers a smart, family-friendly layout and modern finishes throughout.
Step inside to discover a bright open-concept main floor featuring a spacious living area with a cozy gas fireplace, a stylish kitchen with a central island, large dining area and a walkout to a private, fully fenced backyard — ideal for outdoor entertaining and everyday living. Upstairs, the oversized primary suite boasts double walk-in closets and a spa-inspired ensuite complete with a freestanding tub and glass shower. Two additional bedrooms, a full bathroom, and upper-level laundry add to the home’s thoughtful design and everyday convenience.
With its blend of space, style, and location, this move-in-ready home is a fantastic opportunity for growing families, professionals, or anyone seeking a vibrant community close to parks, schools, shopping, and the Base.
Inclusions: Dishwasher,Dryer,Garage Door Opener,Refrigerator,Stove,Washer,Window Coverings,Fridge, Stove, Washer, Dryer, Dishwasher, Garage Door Opener & Remote, All Existing Light Fixtures, All Existing Window Coverings
 40
40



