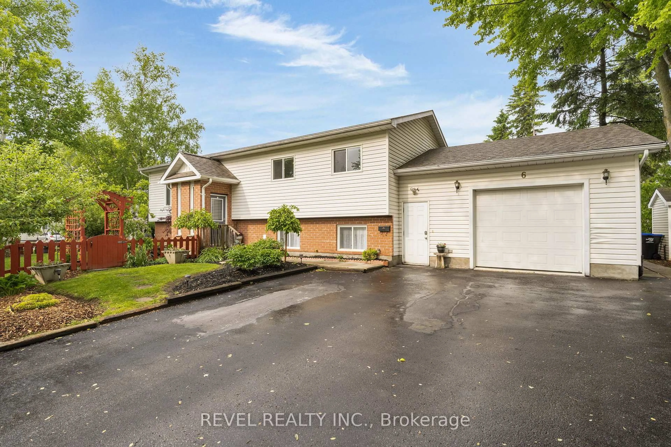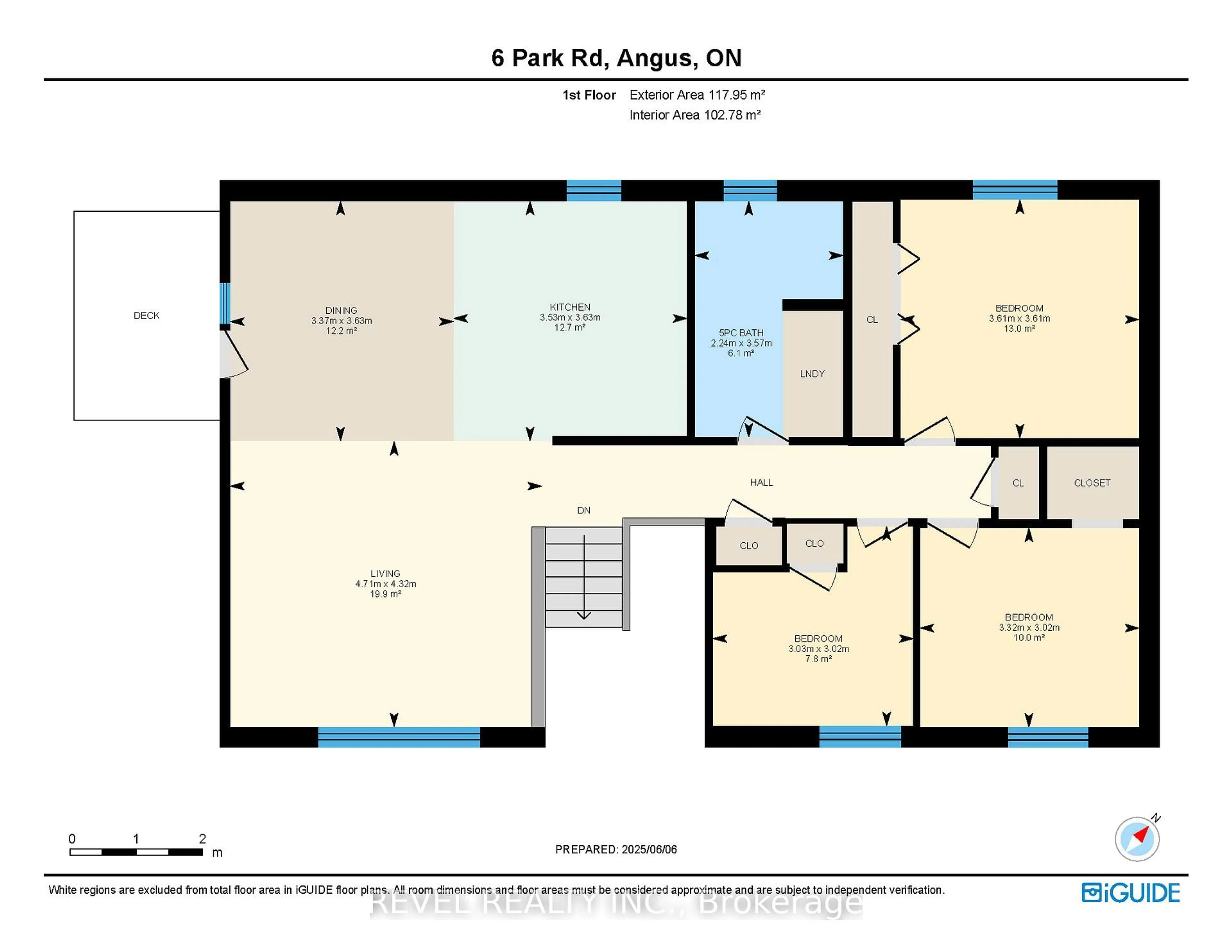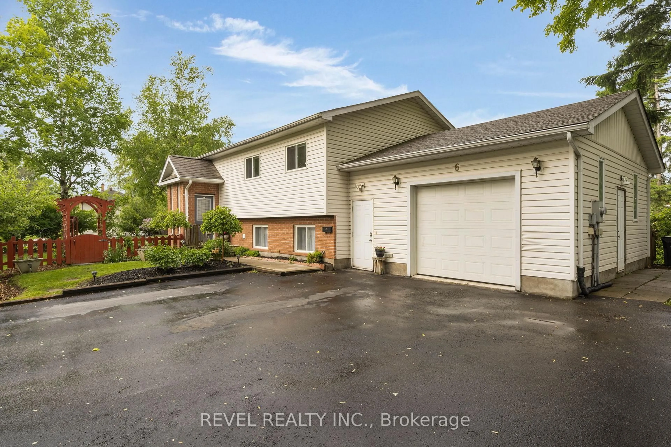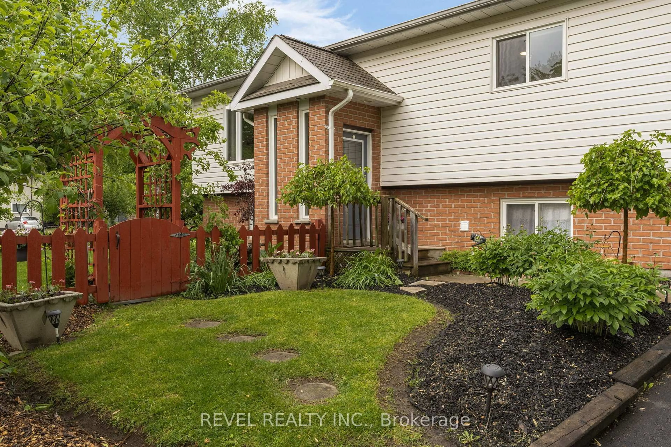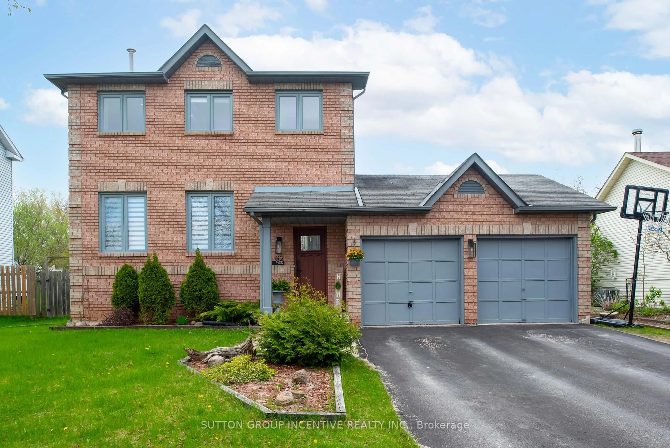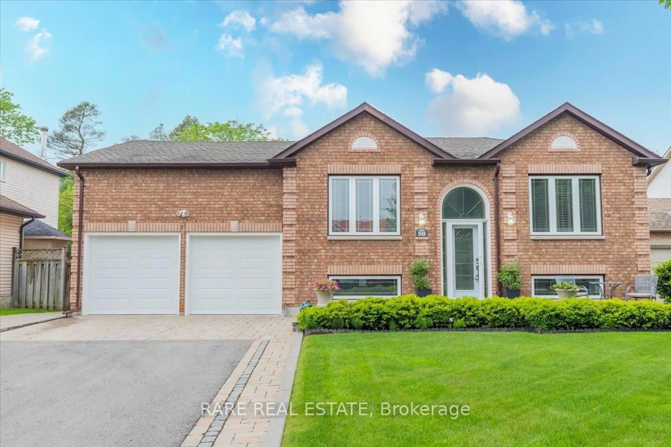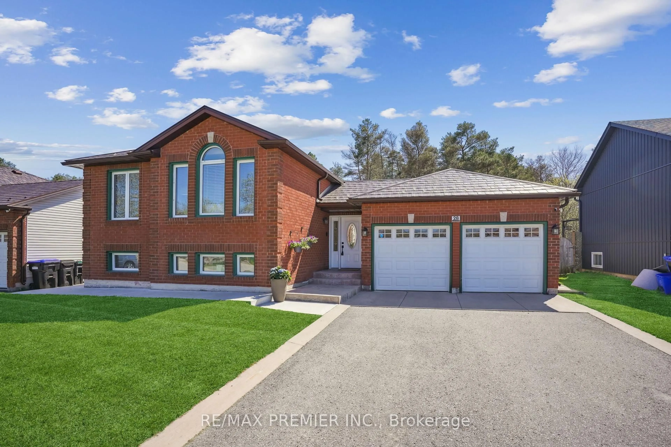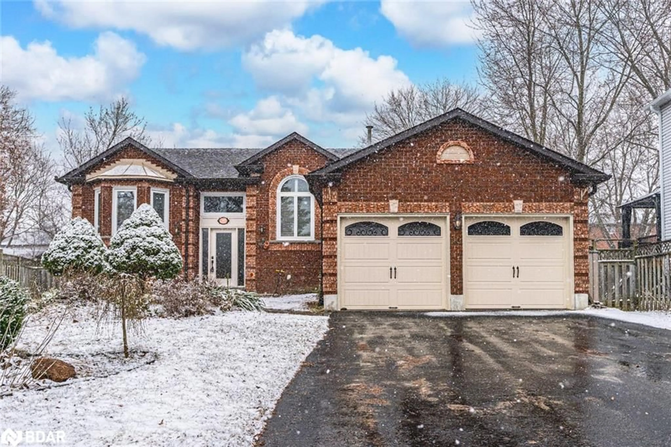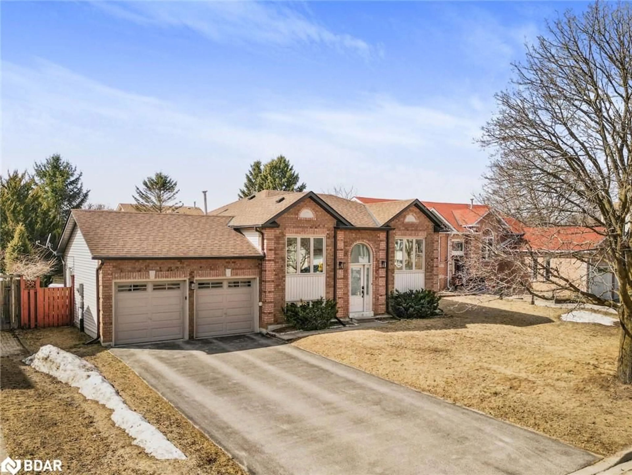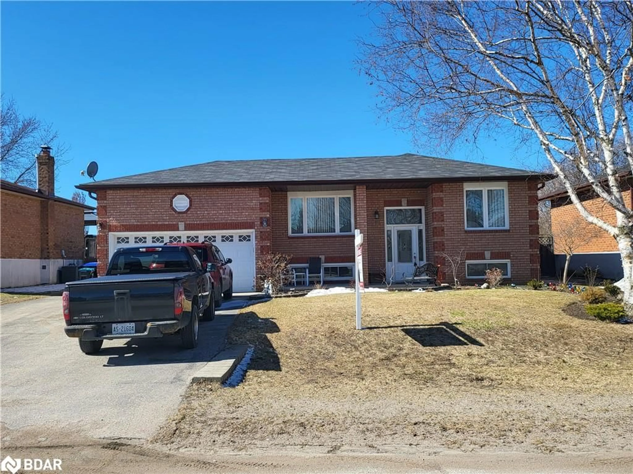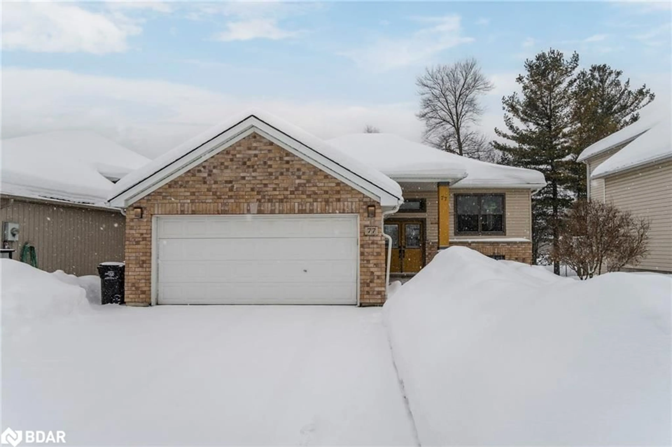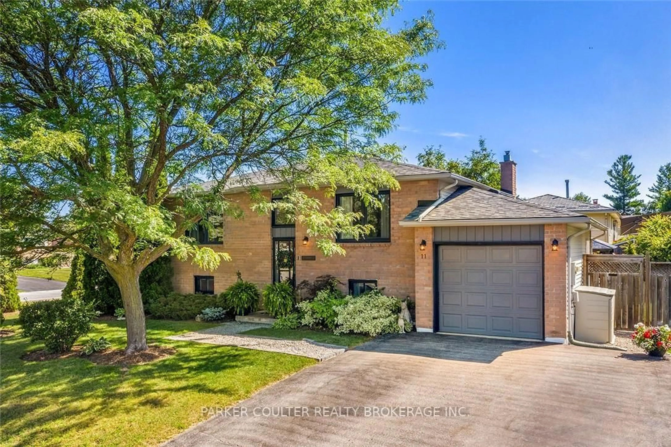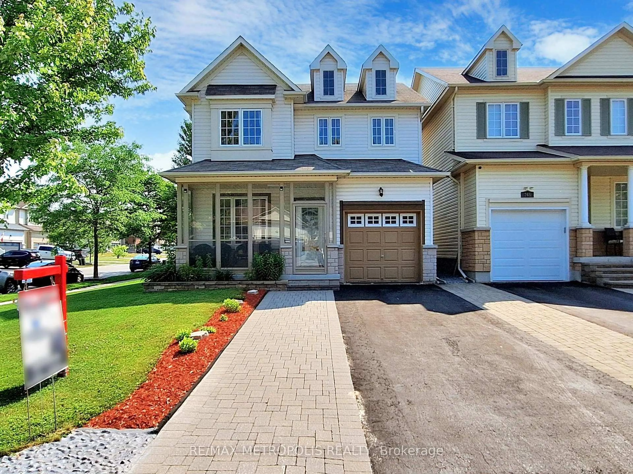6 Park Rd, Essa, Ontario L0M 1B2
Contact us about this property
Highlights
Estimated valueThis is the price Wahi expects this property to sell for.
The calculation is powered by our Instant Home Value Estimate, which uses current market and property price trends to estimate your home’s value with a 90% accuracy rate.Not available
Price/Sqft$602/sqft
Monthly cost
Open Calculator
Description
Welcome to 6 Park Road - this charming raised bungalow features a fully separate 2-bedroom in-law suite, ideal for multigenerational living! Beautifully maintained and thoughtfully designed, this home offers a versatile layout that provides both comfort and privacy for extended families. The main floor boasts a bright, functional open-concept living, dining, and kitchen space with three generous bedrooms, a 5-piece bathroom with convenient laundry, and an updated kitchen complete with stainless steel appliances, ample counter space, and loads of charm. The cozy living room includes custom built-in shelving and a sliding door that leads to an elevated deck - perfect for the grill master in your family. The lower level is fully self-contained with its own private walk-down entrance, two well-sized bedrooms, a full eat-in kitchen, separate living room, 4-piece bathroom, dedicated laundry, and multiple storage closets. Large windows bring in natural light, and heated floors add warmth and comfort throughout the lower suite. Additional highlights include an insulated and radiant-heated 1.5-car garage - ideal for a workshop, gym, or hobby space. Outdoors, the property offers an abundance of paved parking, two garden sheds for added storage, and a beautifully landscaped yard filled with mature trees, perennial gardens, and apple trees. The yards exude curb appeal, offering a peaceful and private retreat for relaxing or entertaining. Situated within walking distance to shops, restaurants, schools, and scenic nature trails along the Pine River, this property offers the perfect balance of everyday convenience and serene living. A rare opportunity for blended families or those seeking flexible secondary living space - this home is a must-see!
Property Details
Interior
Features
Main Floor
Living
4.71 x 4.322nd Br
3.32 x 3.023rd Br
3.03 x 3.02Dining
3.37 x 3.63Exterior
Features
Parking
Garage spaces 1.5
Garage type Attached
Other parking spaces 6
Total parking spaces 7
Property History
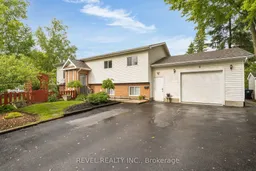 43
43

