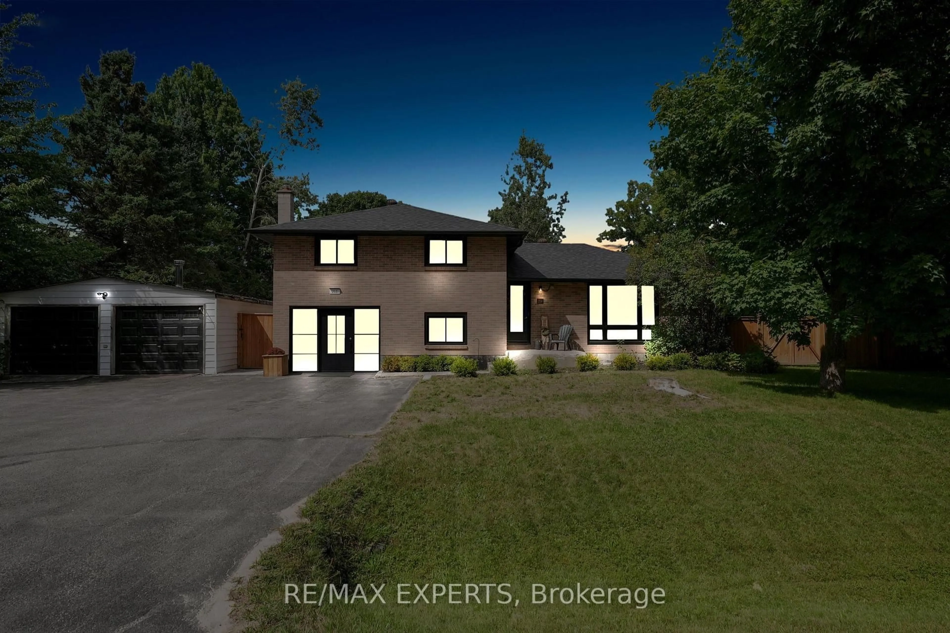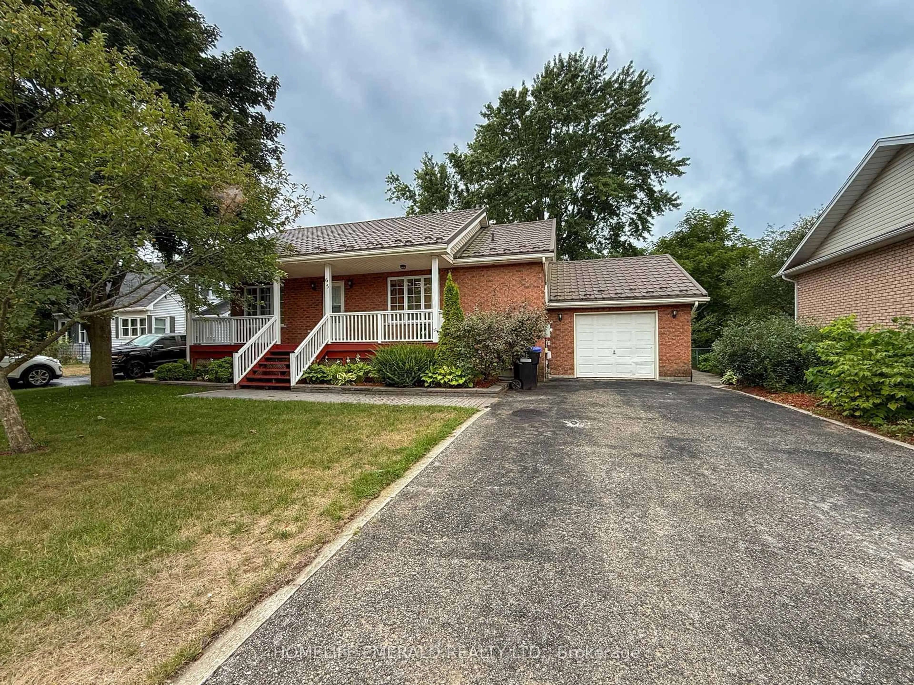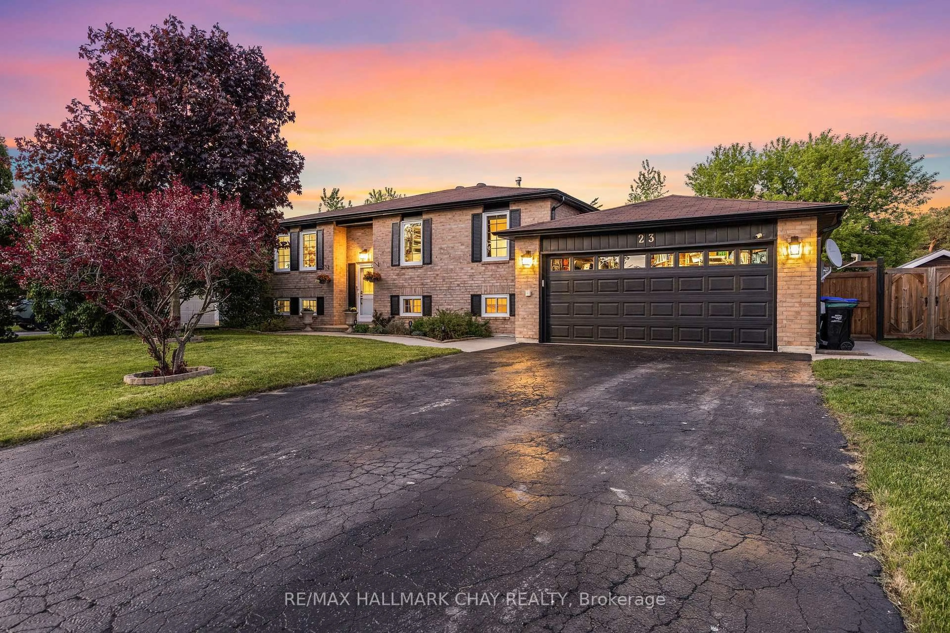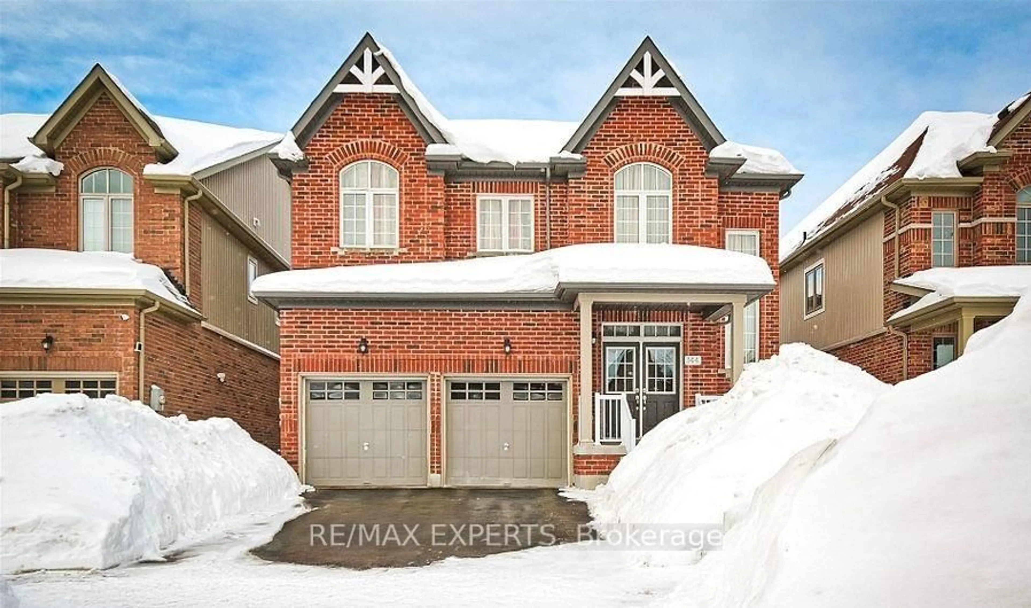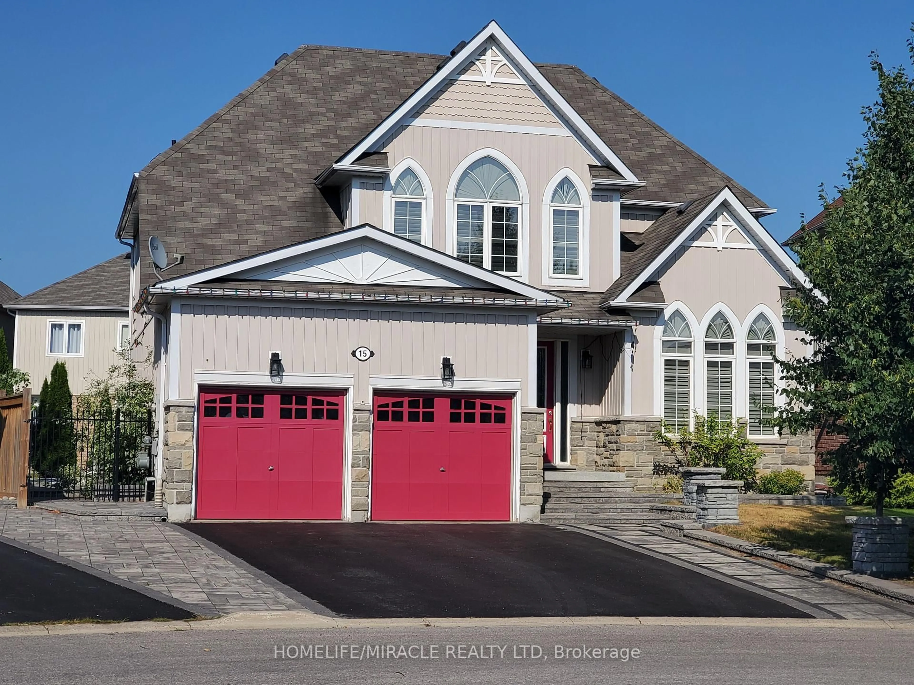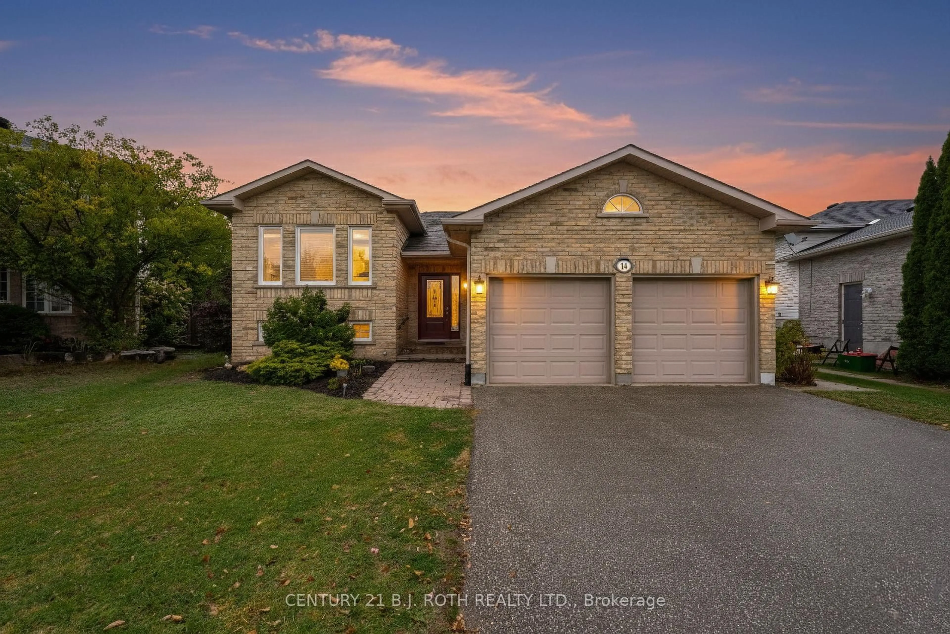Welcome to 28 Edenbridge Drive, a perfect family home in the charming town of Angus! Tucked away on a peaceful cul-de-sac like street, this home backs onto a lush green space with a beautiful trail just waiting for family adventures. Imagine your kids playing street hockey or riding their bikes with the neighbourhood crew. You have dinner ready and call them from the front door. They run inside to an enjoy a cozy dinner. The living room is perfect for family time, with an open flow into the dining area. The kitchen? It has tons of storage. It's ready for all your cooking. Or plating take out, no judgement. Upstairs, you'll find three great sized bedrooms. Right now, the third bedroom is set up as a laundry room. It can easily go back downstairs though. I call this convenience. It would free up that space for a proper bedroom, playroom, or home office. The basement is great. Perfect for workouts, hangouts, and even has an extra bedroom that could be a guest room. There's also tons of the separate space that could easily become part of an in-law suite with existing rough-ins. This can easily bring in some extra income if you don't need the space. Enjoy having a portion of your mortgage paid by a tenant. Step outside to the fantastic backyard. No neighbors behind, just peaceful green space. Picture quiet morning coffees, family barbecues or cozy bonfires under the stars. You've got all the space you need to create lasting memories here.
Inclusions: Existing stainless steel, stove, fridge, dishwasher, range, hood, microwave, washer, and gas dryer. Water softener, reverse osmosis, water, filtration system. Murphy bed in basement (excludes mattress). gazebo. Backyard has a gas rough in. Irrigation system. Metal roof (2019) with lifetime warranty. Freshly painted (2025), AC (2023), floor refinished (2025), kitchen vinyl flooring (2025), Basement updated (2023). Light fixtures and blinds (2022). Bookshelves in basement.
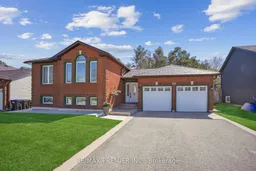 39
39

