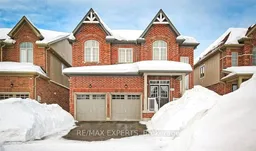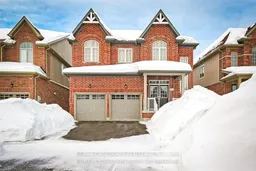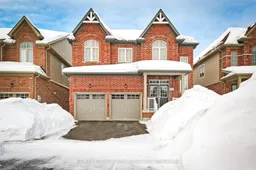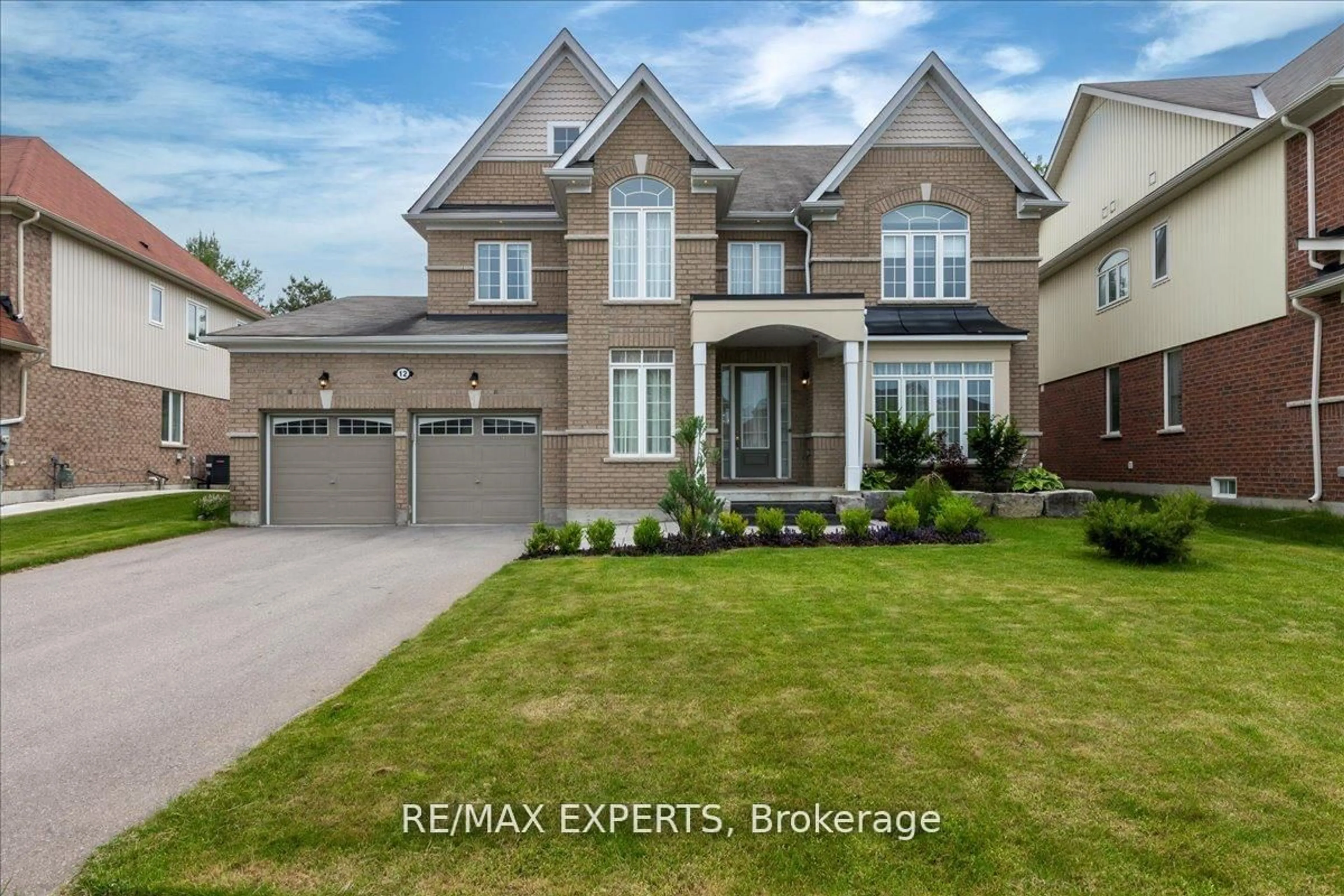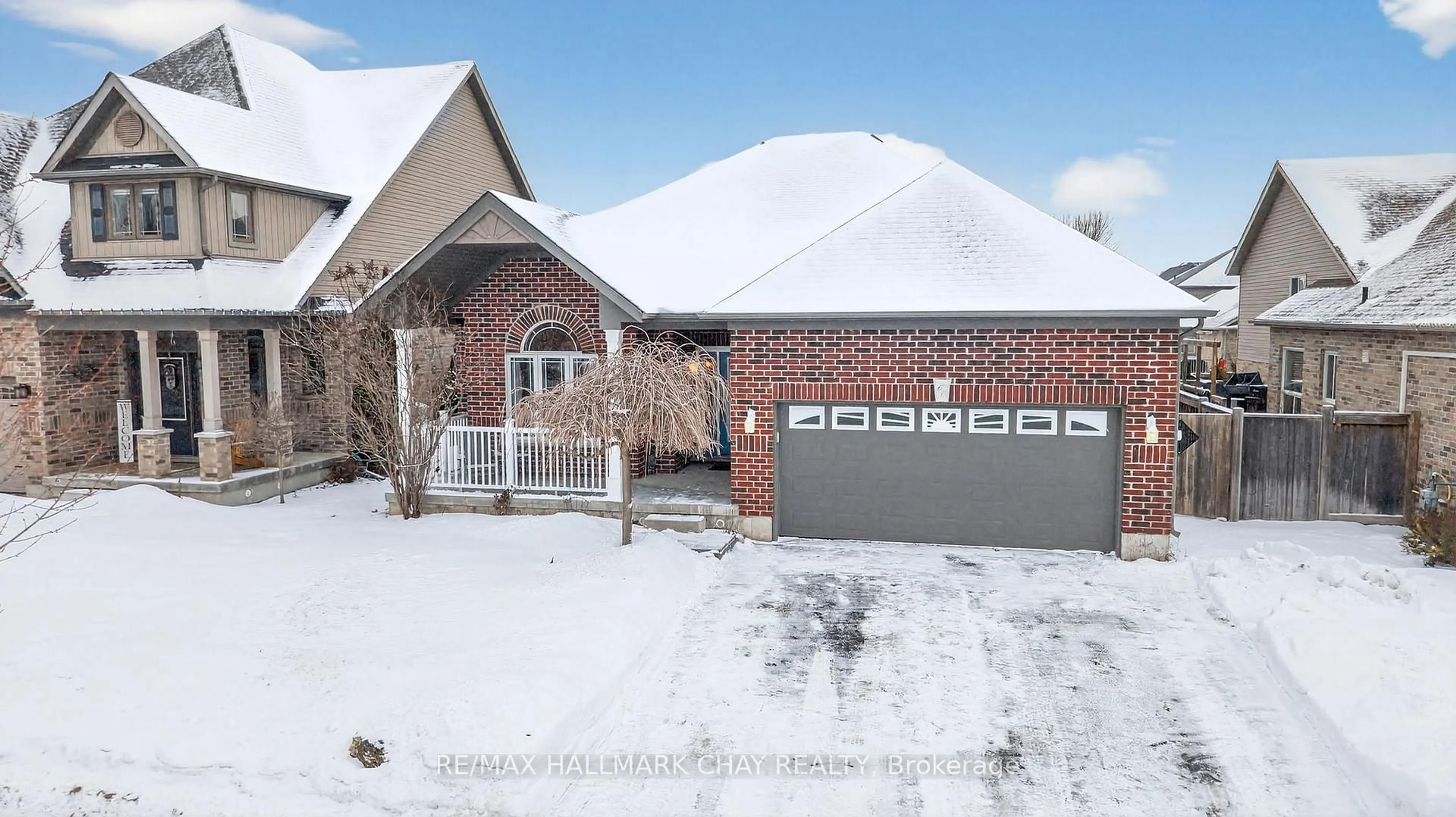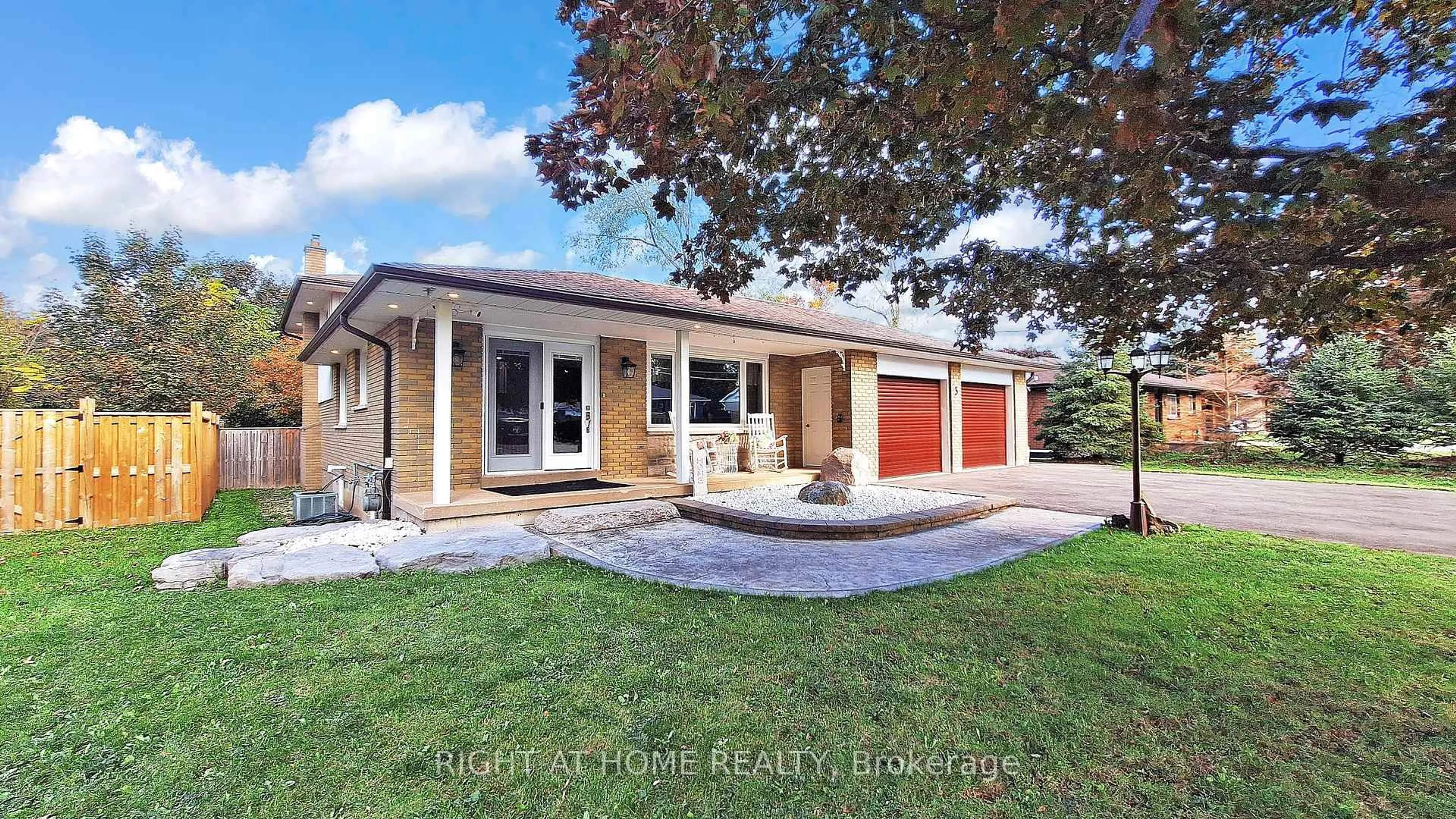Welcome to 144 Gold Park Gate in the family-friendly community of Angus, Essa. This expansive 4-bedroom, 4-bathroom detached home offers nearly 3,000 sq. ft. of living space designed for both comfort and style. From the moment you step inside, the soaring vaulted ceilings and open-concept foyer create a grand first impression, flooding the home with natural light.The heart of the home is the upgraded kitchen, complete with a Thermador built-in combination wall oven, gas range, large island, and plenty of counter spaceperfect for meal prep or entertaining guests. Walk out to your fully fenced backyard where youll enjoy summer barbecues, family gatherings, or simply relaxing in privacy. A stately living room anchored by a cozy gas fireplace and a formal dining room make hosting effortless, while the main-floor office provides the ideal space for working from home.Upstairs, retreat to your spacious primary suite with a walk-in closet and spa-inspired 5-piece ensuite featuring a soaker tub and sleek glass shower. Each of the additional bedrooms offers either a private ensuite or a shared Jack-and-Jill bath, giving every family member their own space. The upgraded laundry room on the second floor makes daily routines easy and efficient.The unfinished basement provides the opportunity to customizewhether you want to create a home theatre, gym, playroom, or leave it for ample storage. With parking for four cars, a private double garage, and a layout that blends functionality with elegance, this home is built for families ready to grow.Located steps to schools, parks, and just minutes from Barrie and Hwy 400, youll enjoy both convenience and community living. Listed at $849,900, this property is an outstanding value and a true opportunity to secure your dream home in a desirable neighbourhood. Dont miss it!
Inclusions: Stainless Steel Fridge, Gas Range, Dishwasher (As-is), Thermador combination wall oven (As-is Condition) Microwave. Washer & Dryer. Gas Fireplace (As-is).
