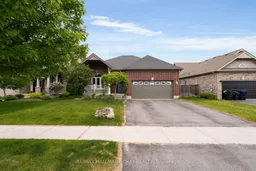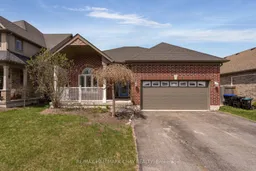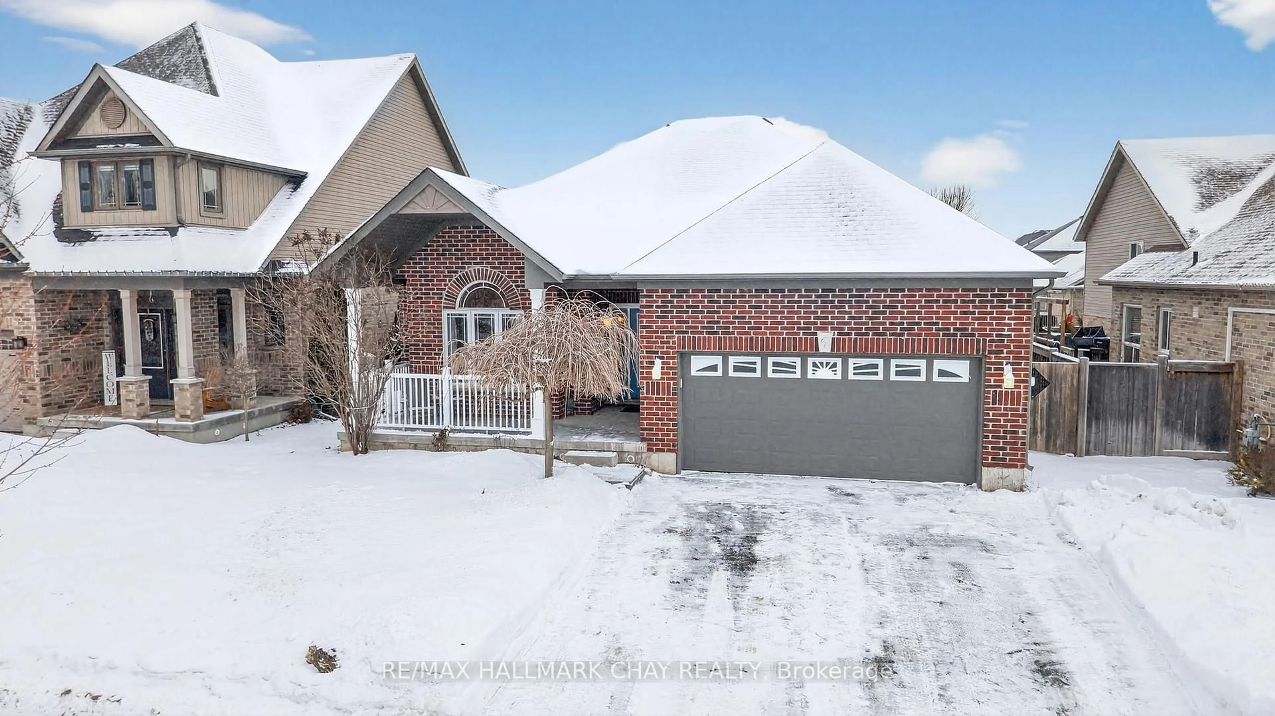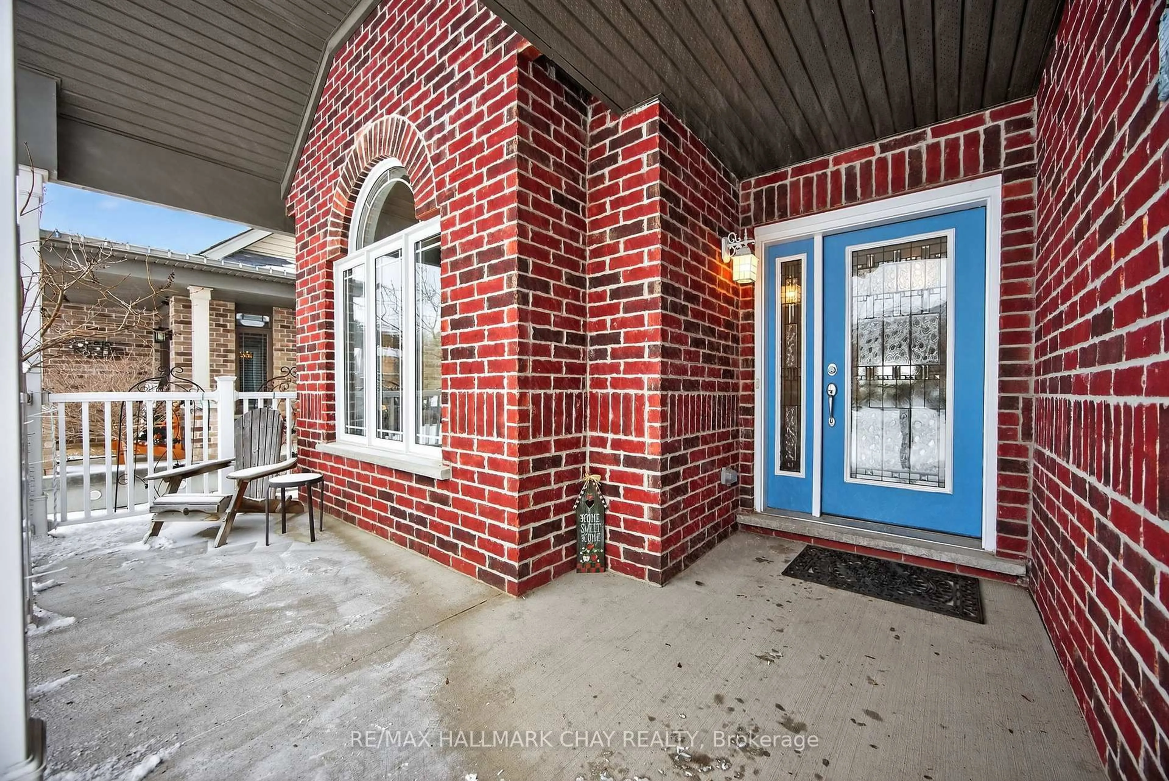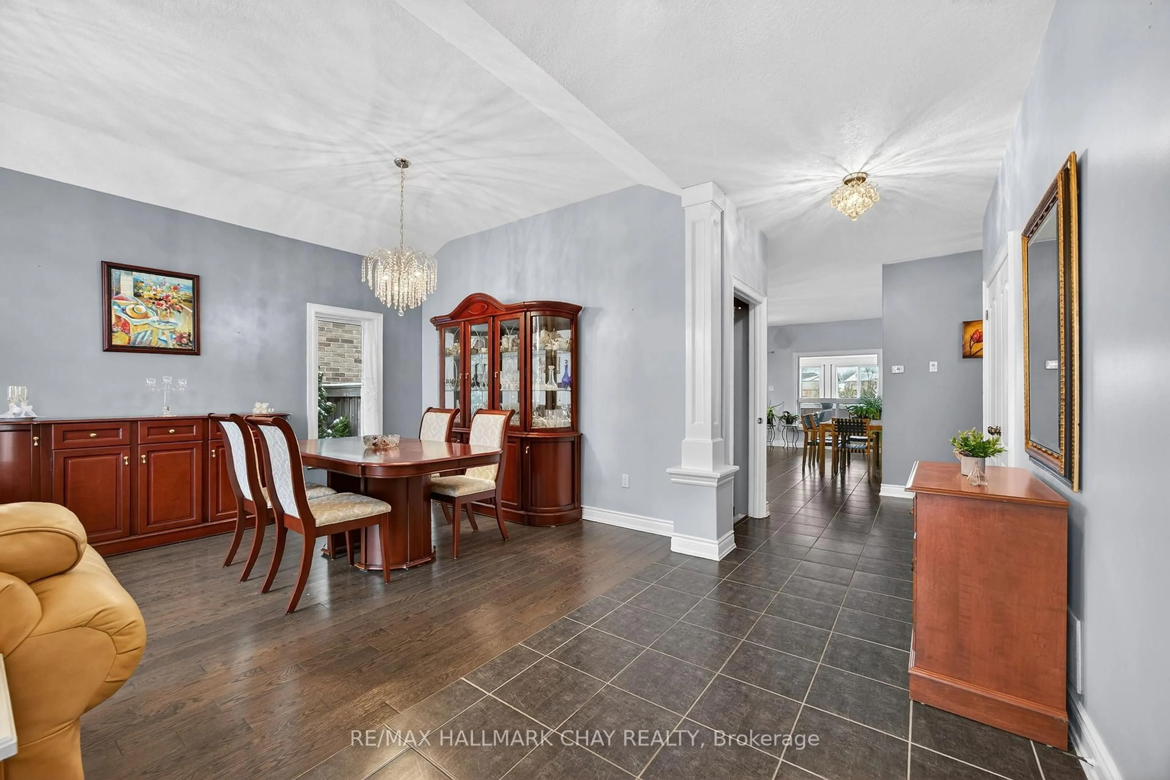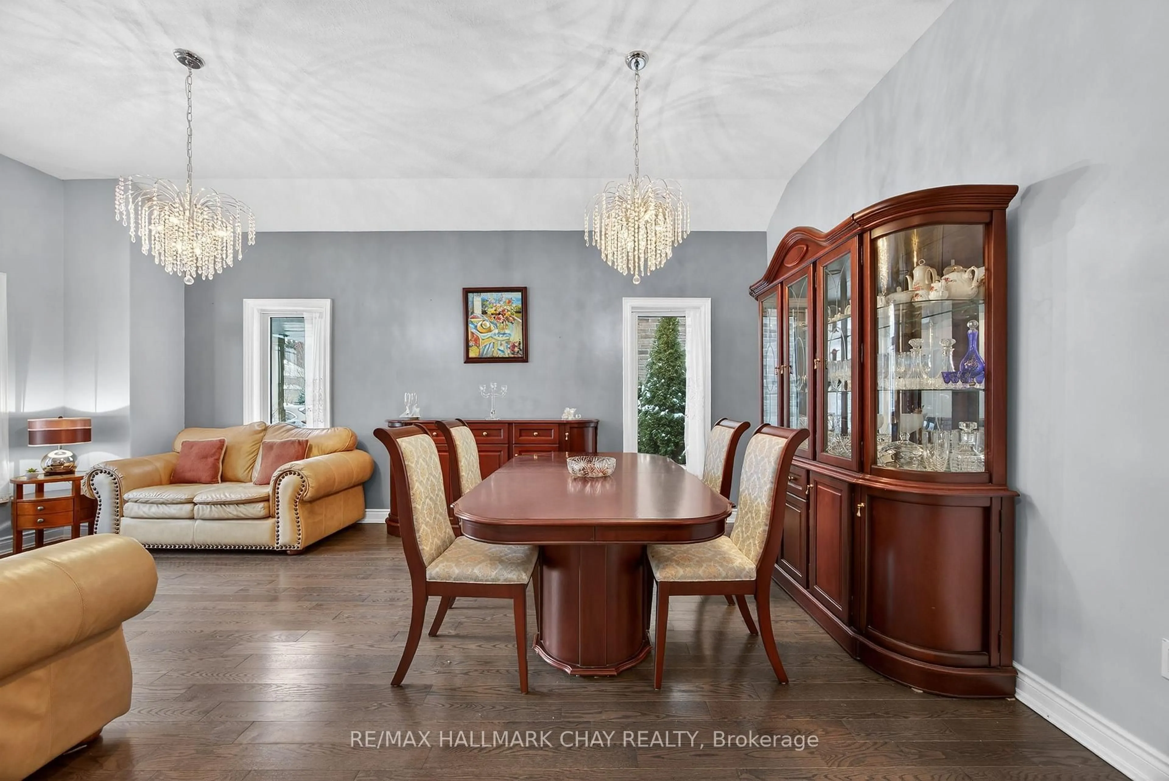60 Brownley Lane, Essa, Ontario L3W 0P9
Contact us about this property
Highlights
Estimated valueThis is the price Wahi expects this property to sell for.
The calculation is powered by our Instant Home Value Estimate, which uses current market and property price trends to estimate your home’s value with a 90% accuracy rate.Not available
Price/Sqft$518/sqft
Monthly cost
Open Calculator
Description
Welcome to 60 Brownley Lane in Angus, a well-maintained home built in 2014, located on a quiet, family-friendly street. From the moment you arrive, the home offers welcoming curb appeal and a practical layout designed for comfortable, everyday living.Inside, the main living and dining areas are bright and inviting, filled with natural light, creating an ideal space for relaxing or entertaining. The upgraded eat-in kitchen features maple cabinetry, stainless steel appliances, and a double pantry, offering excellent storage and functionality. Just off the kitchen, a three-season sunroom provides a peaceful place to enjoy views of the outdoors while remaining sheltered from the elements.The primary bedroom offers a private retreat complete with a walk-in closet, an additional closet, and a full ensuite.The second bedroom also includes a walk-in closet, adding to the home's thoughtful and efficient design. A convenient entry from the garage into the home adds everyday practicality. The lower level features a spacious unfinished basement of approximately 1,600 sq. ft., with high ceilings and large windows, offering a true blank canvas for future living space, recreation, or additional bedrooms. The basement layout and available backyard space may allow for the potential addition of a lower-level walk-up entrance, subject to buyer verification and required approvals.Outside, enjoy no rear neighbours, with views overlooking a pond and green space, along with a vegetable garden and plenty of room to relax or entertain. The setting offers privacy while still being part of a connected community. Located close to parks, schools, and everyday amenities, and just minutes from Base Borden, Angus offers a strong sense of community with convenient access to Barrie and major commuter routes. A great opportunity for first-time buyers, growing families, or anyone looking to settle into a well-established neighbourhood.
Property Details
Interior
Features
Main Floor
Foyer
2.45 x 1.95Tile Floor / W/O To Garage / Closet
Living
3.26 x 3.69Window / hardwood floor / South View
Dining
2.87 x 3.69Window / hardwood floor
Kitchen
6.3 x 4.82Pantry / Stainless Steel Appl / W/O To Sunroom
Exterior
Features
Parking
Garage spaces 2
Garage type Attached
Other parking spaces 2
Total parking spaces 4
Property History
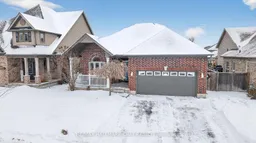 43
43