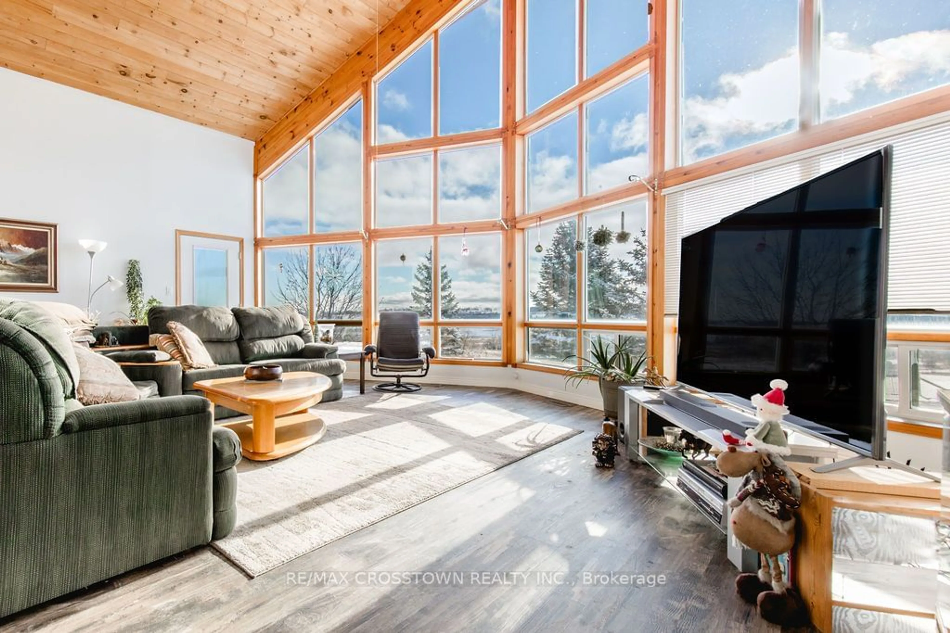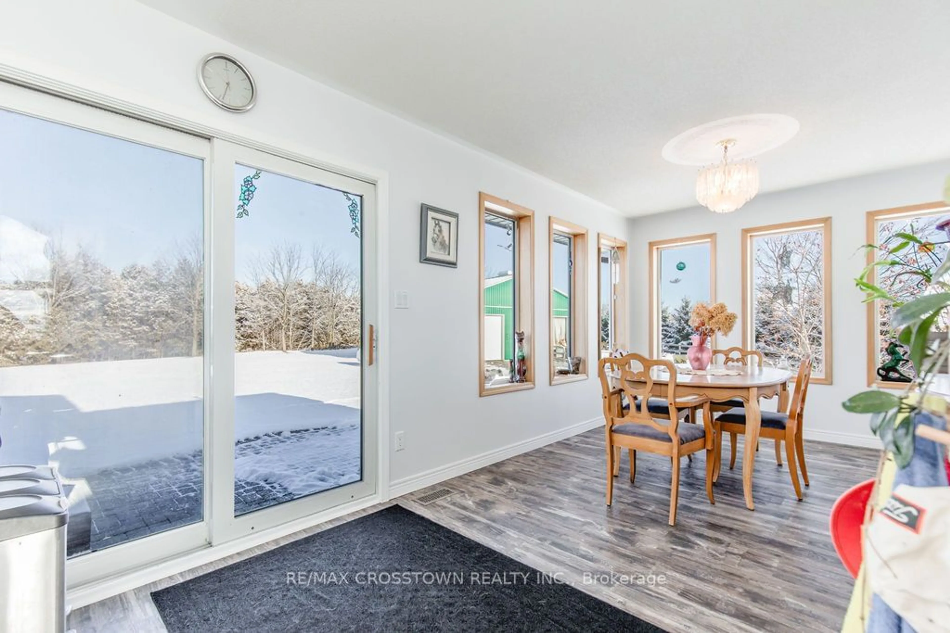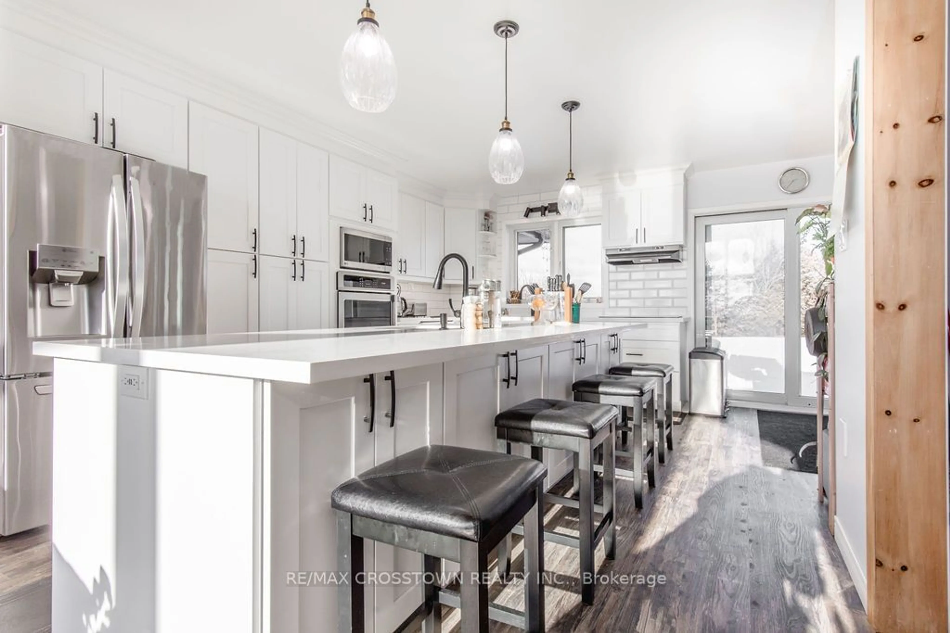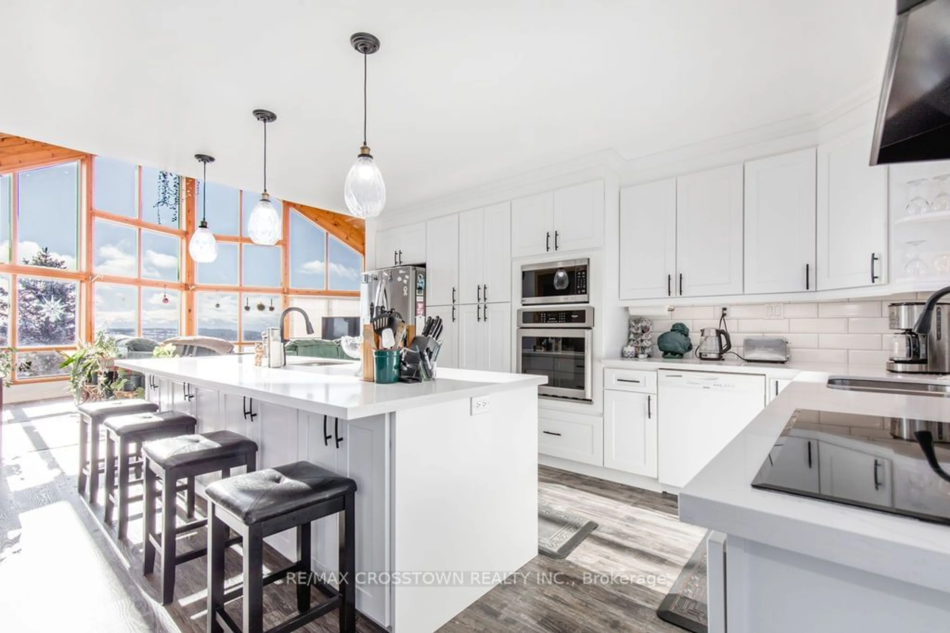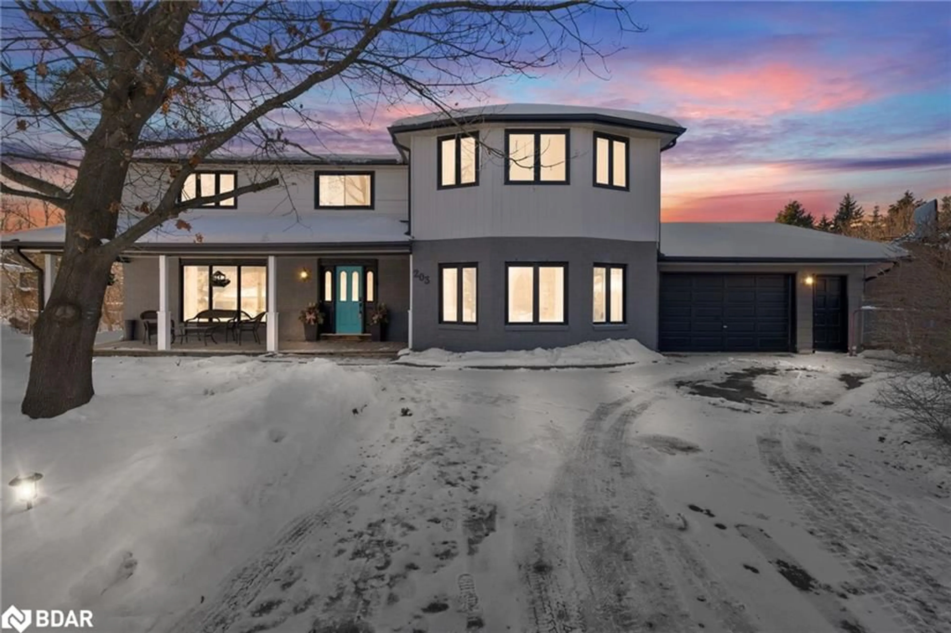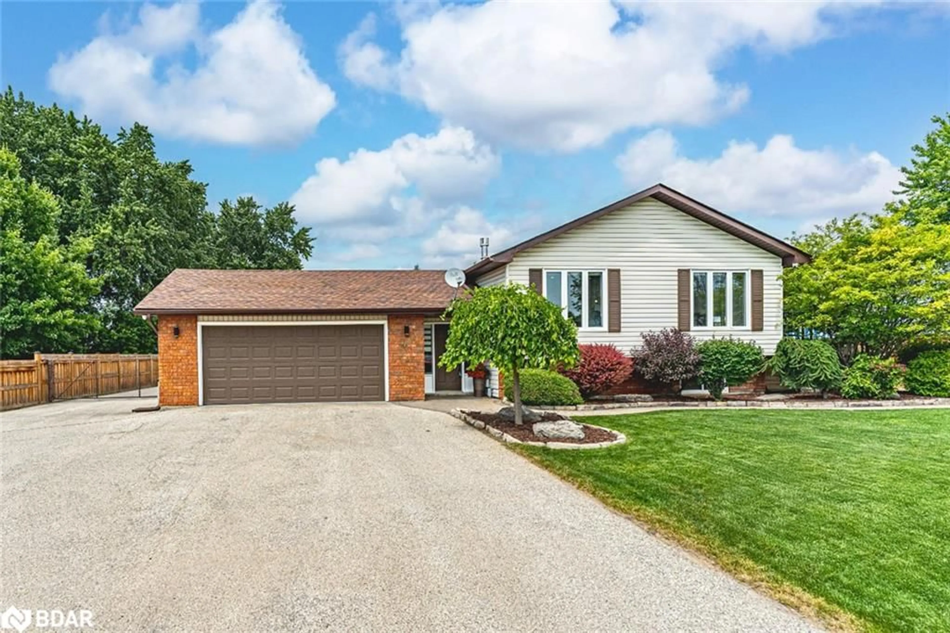5556 10th Sideroad Rd, Essa, Ontario L0L 1N0
Contact us about this property
Highlights
Estimated valueThis is the price Wahi expects this property to sell for.
The calculation is powered by our Instant Home Value Estimate, which uses current market and property price trends to estimate your home’s value with a 90% accuracy rate.Not available
Price/Sqft$764/sqft
Monthly cost
Open Calculator
Description
15 + COUNTRY ACRES WITH MAGNIFICENT PANORAMIC LONG VIEWS! ENJOY PRIVATE COUNTRY LIVING IN THIS SOUTH FACING, BRIGHT CONTEMPORARY HOME LOCATED JUST SOUTH OF BARRIE WITH EASY ACCESS TO HWY 400. THE 44' X 44' BARN/PADDOCK WITH WATER & HYDRO COULD HAVE MULTIPLE USES. OVER 5 ACRES OF WOODS AND TRAILS. THIS HOME BOASTS CATHEDRAL CEILINGS, WALL-TO-WALL WINDOWS, DOUBLE FIREPLACE, 2 BALCONIES AND A MAIN FLOOR WALKOUT TO THE PATIO AND HOT TUB AREA. GROUND LEVEL FINISHED BASEMENT THAT HAS WALKOUTS AND AN INSIDE GARAGE ENTRY. LOTS OF POSSIBILITIES THAT COULD INCLUDE A LOWER LEVEL SUITE OR A 300 SQ FT LOFT BEDROOM. ENHANCEMENTS INCLUDE: UPDATED KITCHEN IN 2021, EXPANSIVE QUARTZ TOP CENTRE ISLAND, STAINLESS STEEL APPLIANCES, ALL NEW FLOORING, SPACIOUS PRIMARY BEDROOM WITH EN SUITE & WALK-IN CLOSET, ALL 3 FULL BATHS HAVE BEEN UPDATED, NEW PROPANE FURNACE IN 2017. A/C IN 2018, UV WATER SYSTEM, CENTRAL VAC, 50 YR SHINGLES IN 2015, & HIGH SPEED INTERNET.
Property Details
Interior
Features
Main Floor
Living
7.15 x 6.942 Way Fireplace / Cathedral Ceiling / Window Flr to Ceil
Dining
4.77 x 2.88W/O To Yard
Kitchen
4.62 x 3.31B/I Appliances / Centre Island / Quartz Counter
Primary
5.95 x 5.755 Pc Ensuite / W/O To Balcony / W/W Closet
Exterior
Features
Parking
Garage spaces 2
Garage type Attached
Other parking spaces 10
Total parking spaces 12
Property History
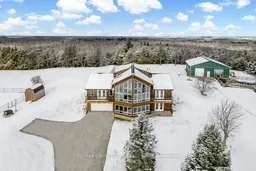 33
33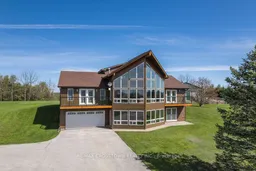 0
0

