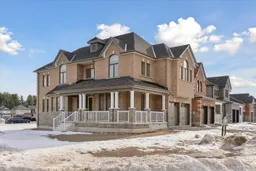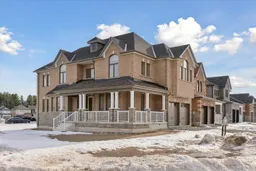Welcome to 63 Wood Crescent, a stunning newly built 3,000 sq. ft. home offering modern luxury and timeless elegance. This 4-bedroom, 3.5-bathroom Victoria model is designed for both comfort and sophistication, boasting spacious living areas, high-end finishes, and exceptional attention to detail.Upon entering, you are greeted by soaring 9-ft ceilings on the main floor, creating an airy and open atmosphere. The main level features a formal dining room and living room, perfect for entertaining, along with a spacious family room seamlessly connected to the gourmet kitchen. The kitchen is a chef's dream, complete with premium finishes, ample cabinetry, and a walkout to the backyard, ideal for outdoor dining and relaxation.Upstairs, the primary suite is a true retreat, offering his and hers walk-in closets and a lavish 6-piece ensuite with a soaker tub, glass-enclosed shower, and double vanity. The additional bedrooms are generously sized, with a convenient semi-ensuite design, ensuring both privacy and functionality.The home continues to impress with 9-ft ceilings on the second floor and 8'4" ft in the basement, adding to the sense of space and luxury. A two-car garage with direct home access provides convenience, while the thoughtfully designed layout ensures both elegance and practicality.This remarkable home at 63 Wood Crescent is a perfect blend of style and comfort don't miss your opportunity to make it yours!





