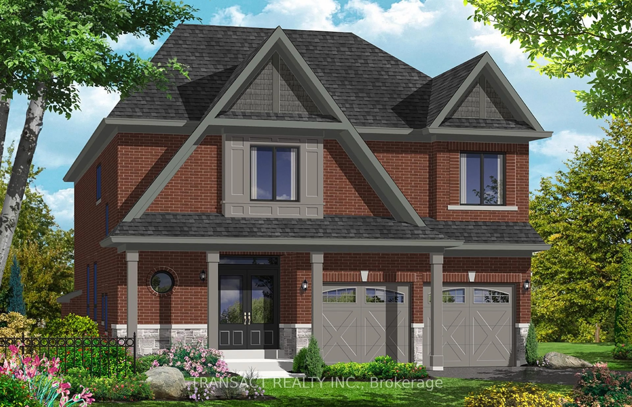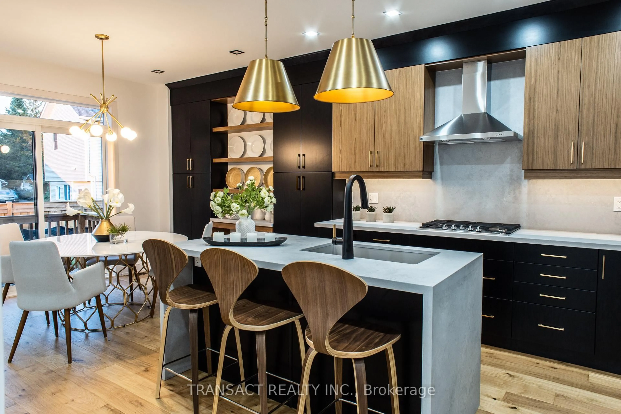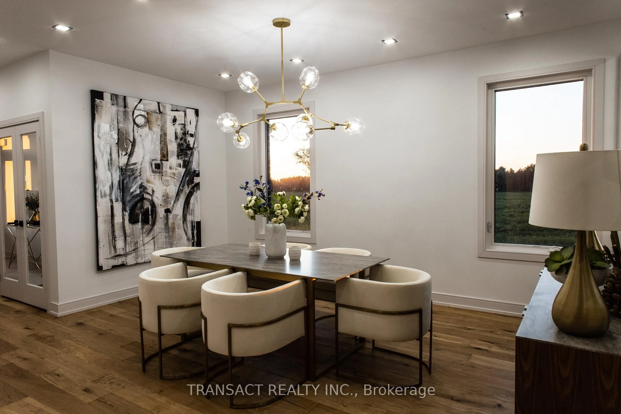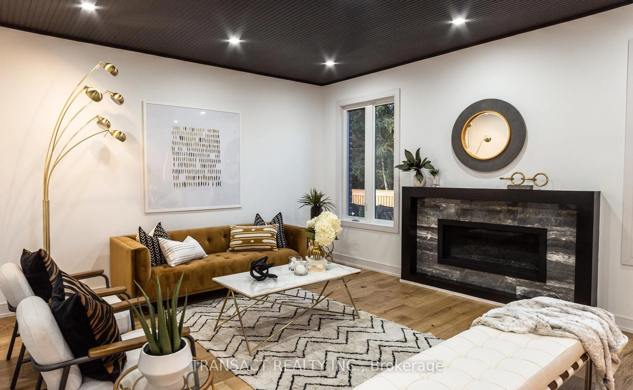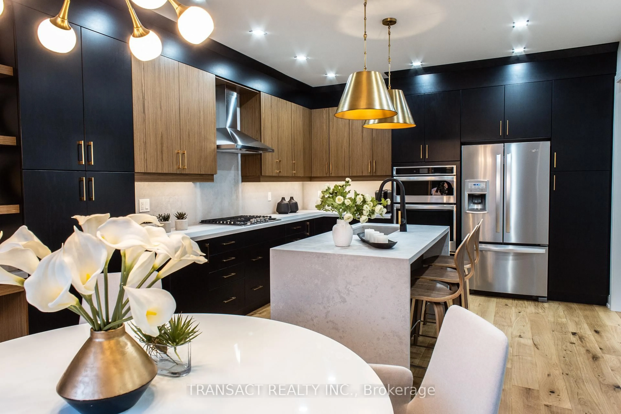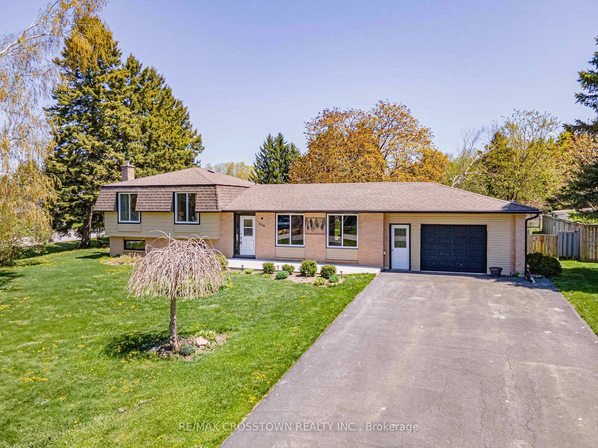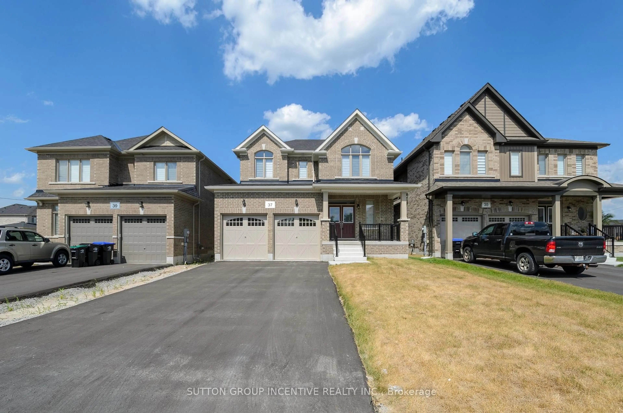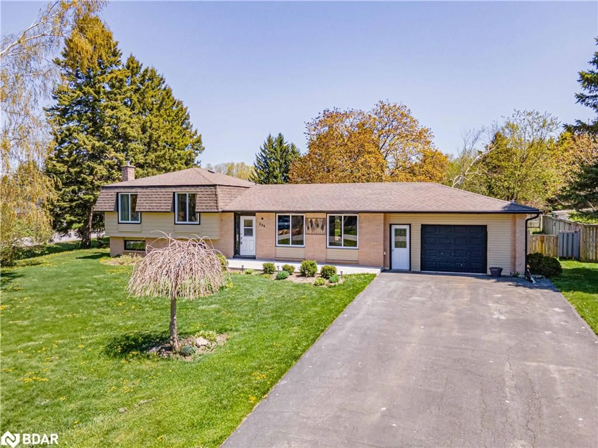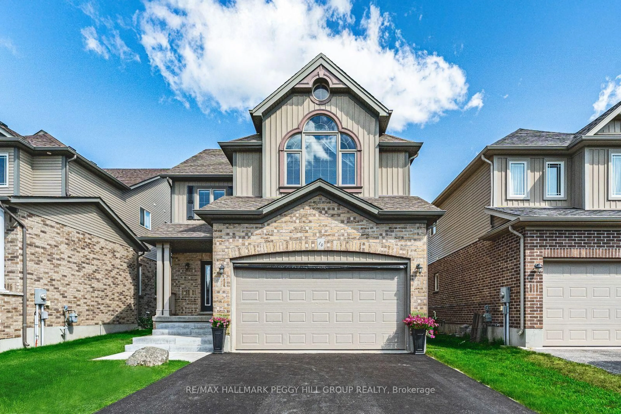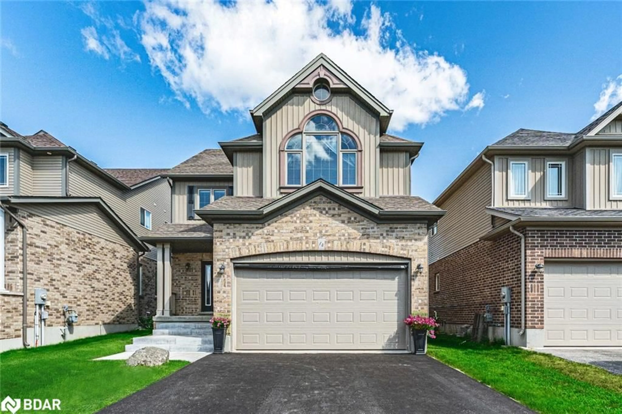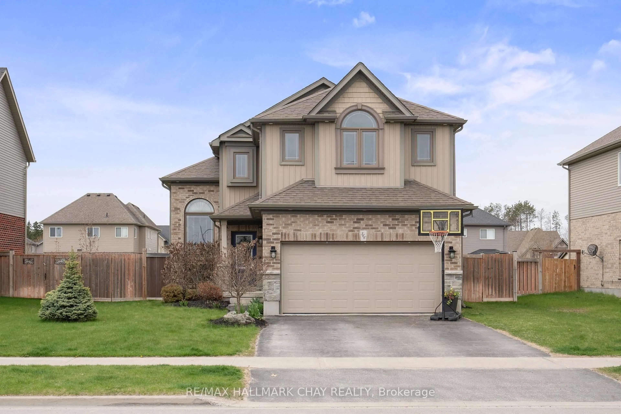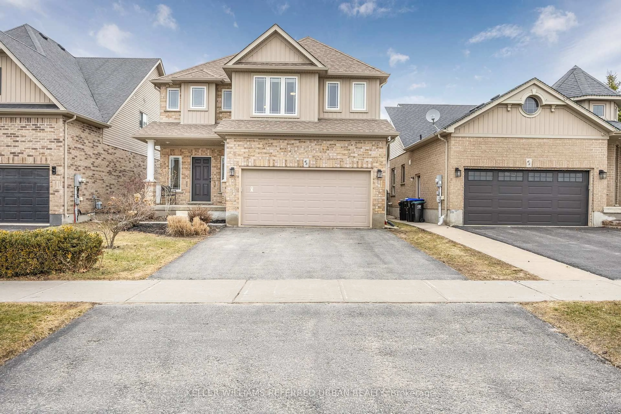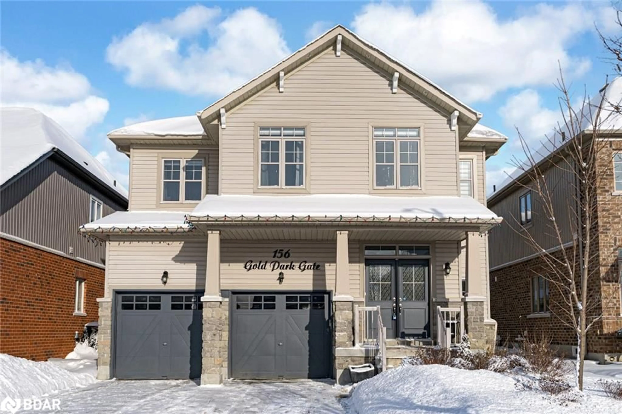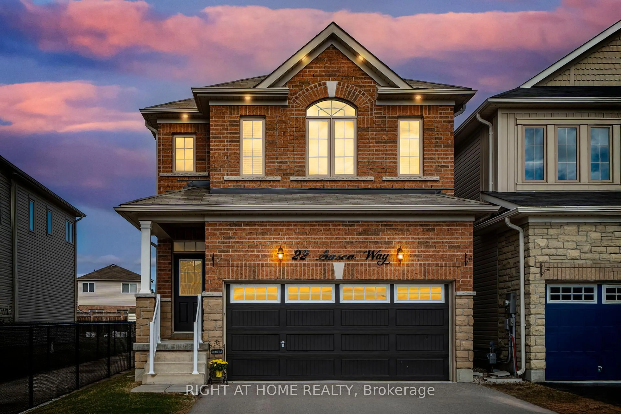5 Wakefield Blvd, Essa, Ontario L3W 0L7
Contact us about this property
Highlights
Estimated valueThis is the price Wahi expects this property to sell for.
The calculation is powered by our Instant Home Value Estimate, which uses current market and property price trends to estimate your home’s value with a 90% accuracy rate.Not available
Price/Sqft$440/sqft
Monthly cost
Open Calculator
Description
Nestled in a private enclave surrounded by green space, this stunning twostory detached model home offers the perfect blend of serenity and style. Step inside to discover a bright, open main floor where rich hardwood floors flow from the spacious living / dining rooms to the great room complete with a cozy fireplace The upgraded kitchen boasts stainlesssteel appliances, quartz countertops, and a generous island with bar seating making this kitchen as beautiful as it is functional, ideal for entertaining friends or preparing a quiet weeknight meal. A convenient powder room and main floor laundry room add everyday ease.Upstairs, you'll find four spacious bedrooms, including a lavish primary suite with 2 walkin closets, and a spainspired ensuite featuring dual vanities, a soaking tub, and a separate glassenclosed shower. Three additional bedrooms share a wellappointed full bathroomeach with plenty of natural light. A versatile computer loft offers the perfect space for a home office, study area, or creative nook.Outside, the private backyard extends into a seamless ribbon of public greenbeltno neighbors peering over your fence, just the gentle rustle of leaves and birdsong. Meandering walking trails, a communal garden, and a small pond lie just steps from your back gate, creating an everyday retreat in nature.Practical perks include an attached twocar garage, central air, and convenience just minutes from schools, shopping, and major commuter routes, this exceptional home offers calm without sacrificing convenience.Schedule your showing today and imagine life in this enchanting greenbelt enclave.
Property Details
Interior
Features
Main Floor
Dining
4.75 x 2.67Combined W/Living / hardwood floor
Kitchen
3.96 x 3.61Quartz Counter / Stainless Steel Appl
Living
4.75 x 2.67Combined W/Dining / hardwood floor
Great Rm
5.36 x 4.36hardwood floor / Gas Fireplace
Exterior
Features
Parking
Garage spaces 2
Garage type Attached
Other parking spaces 2
Total parking spaces 4
Property History
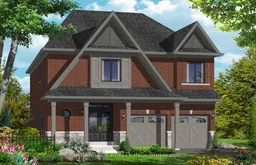 25
25
