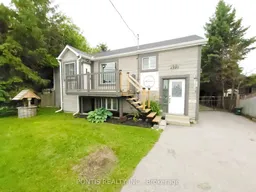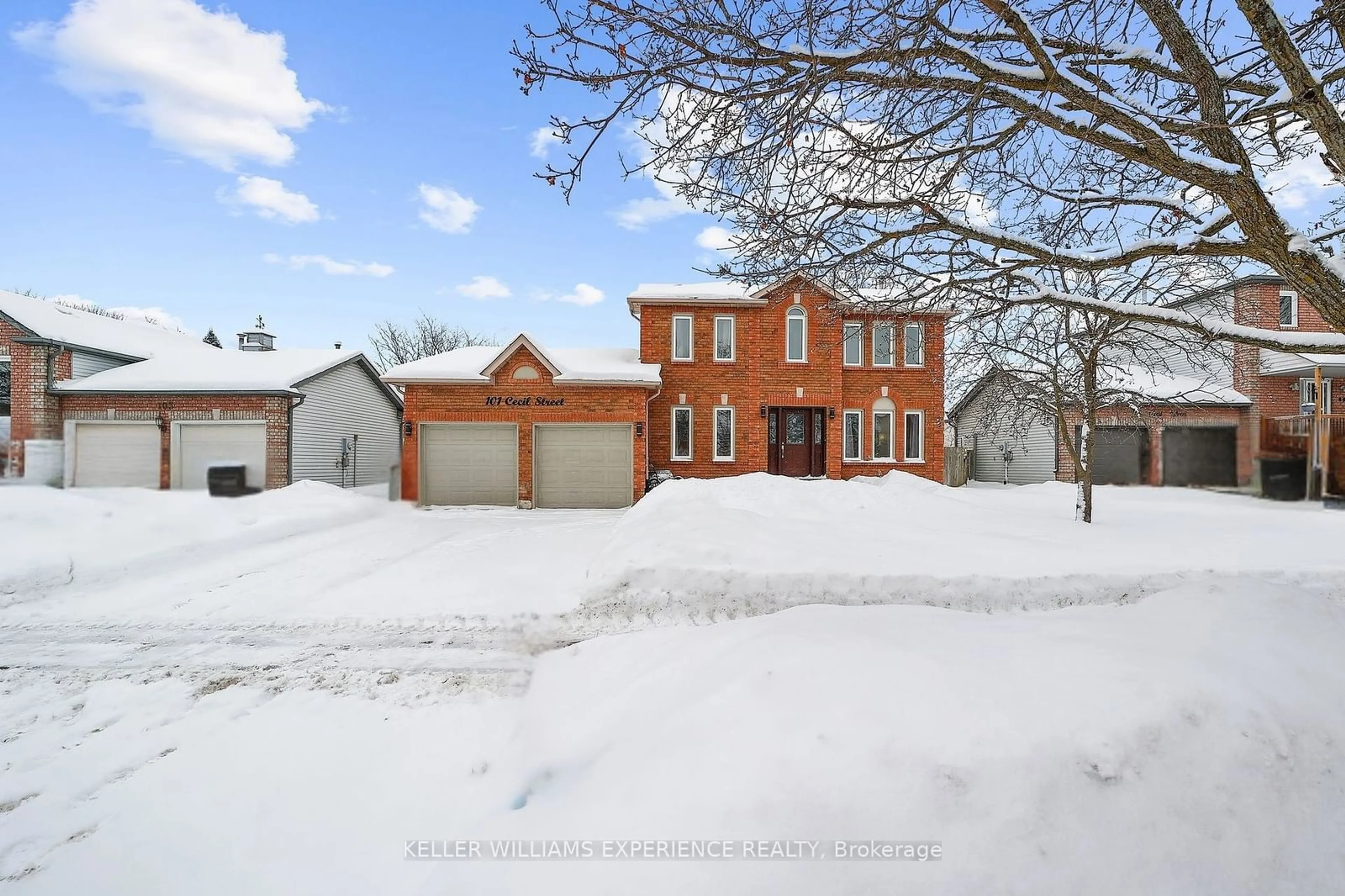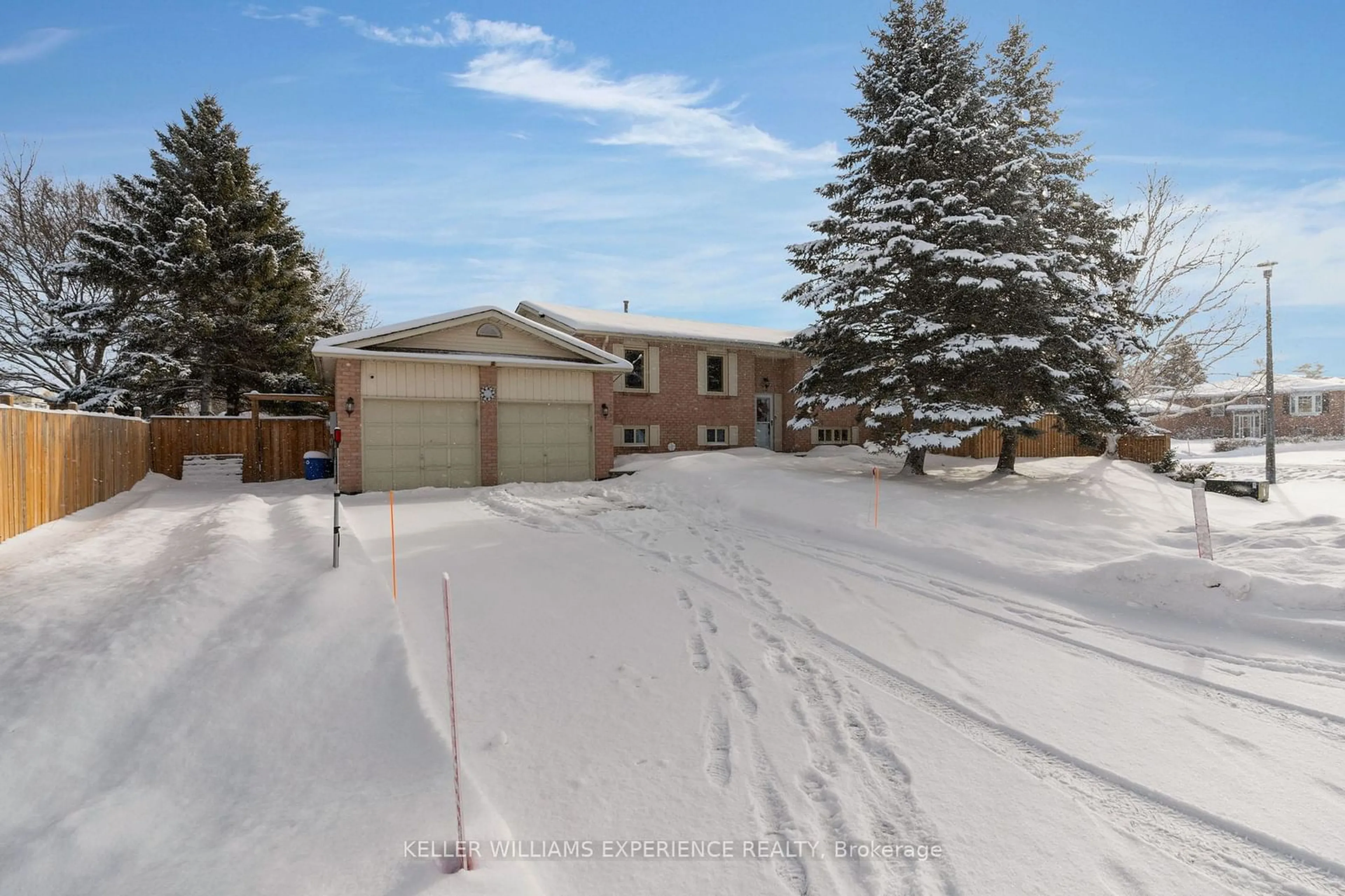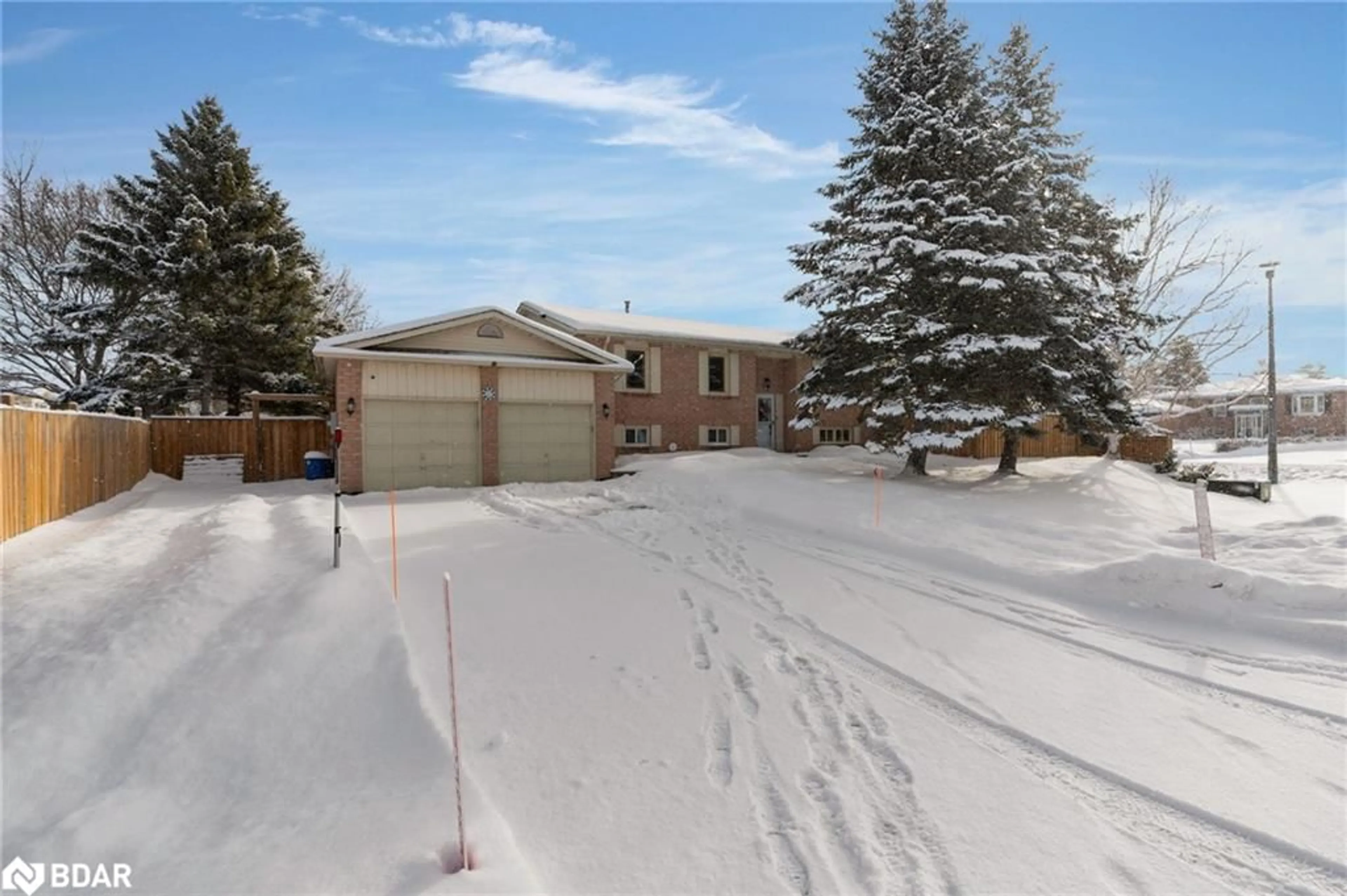Completely Renovated Bright & Spacious Home with 3+2 Bedrooms, 2 Bathrooms, 2 Laundry areas with a Large Fully Fenced Yard Backing onto Golf Course. This Home Boasts Newer Appliances, Nice Size Rear Deck, 2 Storey Shed/w Stand Up Loft & Running Hydro, a Separate Entrance to a Fully Finished Lower Level with 2 Bedrooms Living Area and Kitchenette, allowing for an Easy Conversion to an In-law or Nanny Suite. Upgraded Kitchen with S/S Double Sink, Backsplash, Centre island with bamboo counter & lots of cupboard space. Private 12' x 20' Sunroom converted into a spacious master suite with separate entrance & an independent AC/Heating unit, a plus see. Located 5 mins to HWY 400 & Minesing Wetlands (Hiking, Canoeing, Kayaking), 10 mins to Downtown Barrie, Waterfront, Base Borden, Snow Valley & Georgian College. Located 5 minutes outside Barrie in Springwater Township. Take advantage of lower property taxes.
Inclusions: Fridge, Stove, Built-In Microwave, Dishwasher, Upstairs Laundry Washer/Dryer Combo Unit, Sunroom Small Fridge and Microwave, Central A/C, Sunroom AC/Heating Unit, Water Softener. All Electrical Fixtures & Window Coverings







