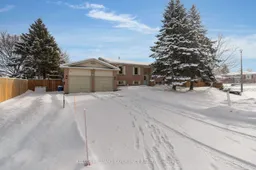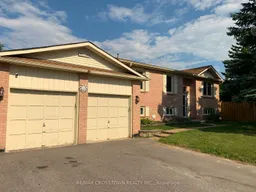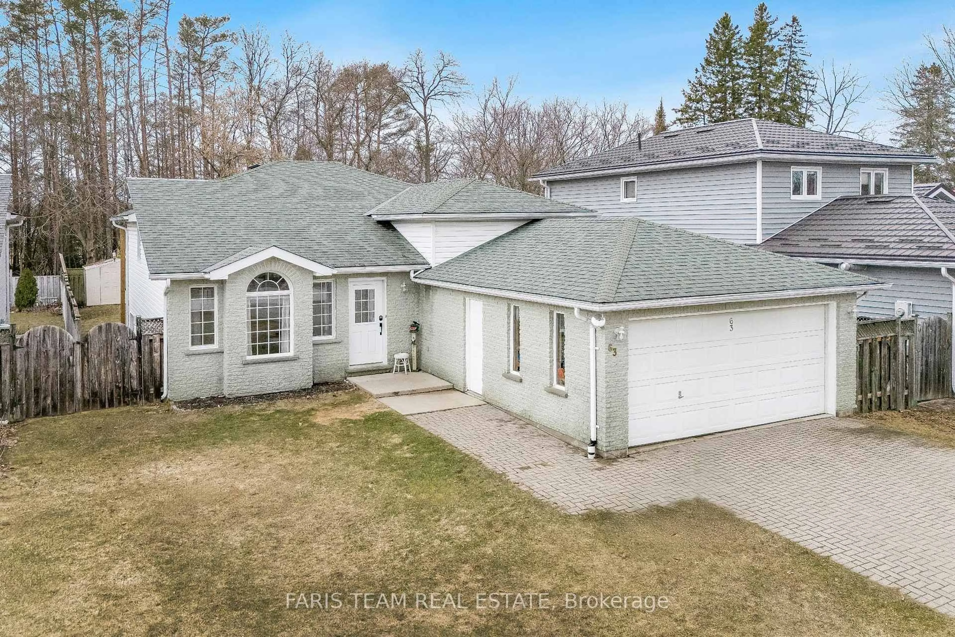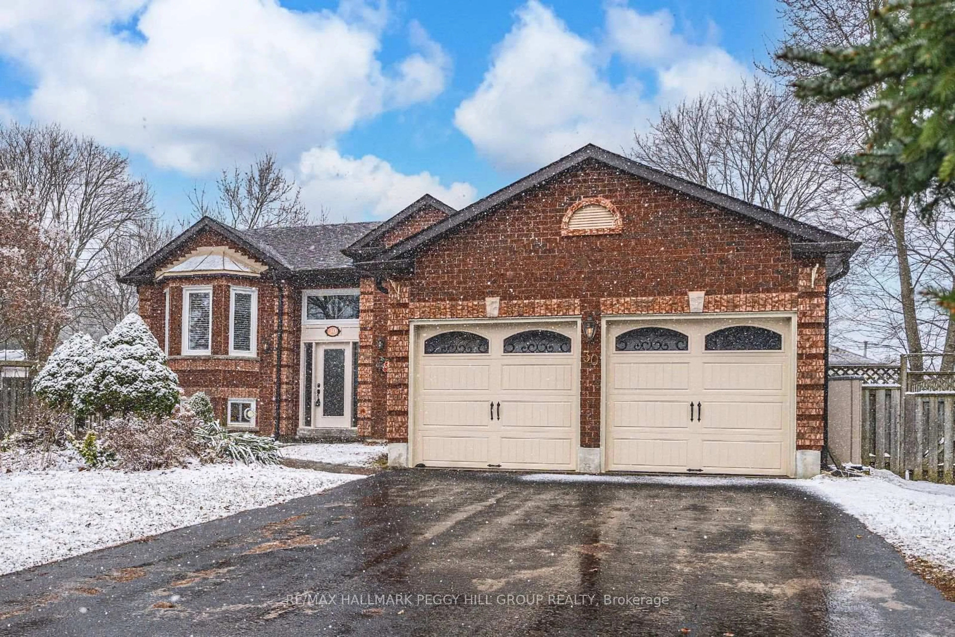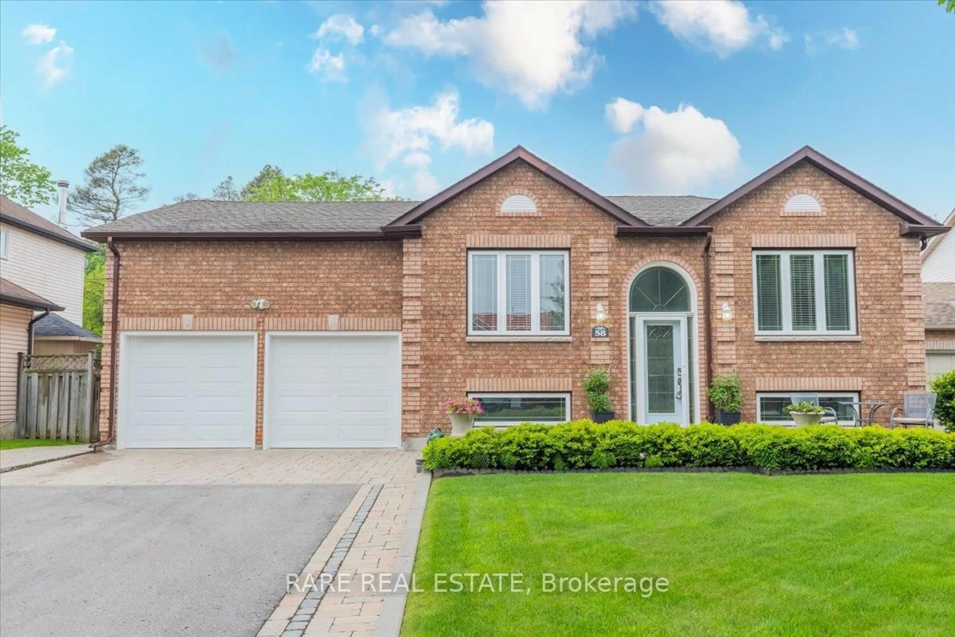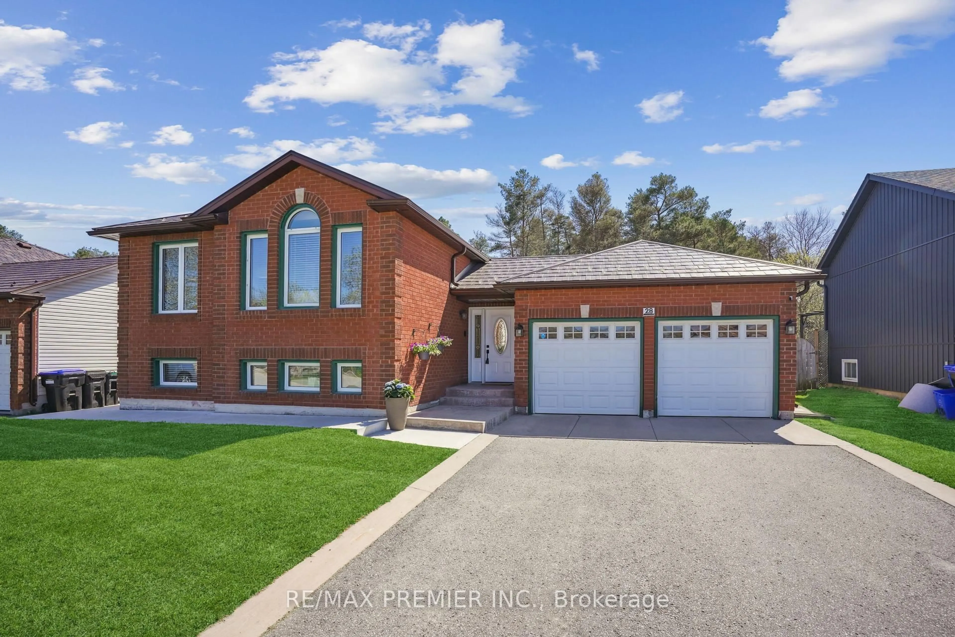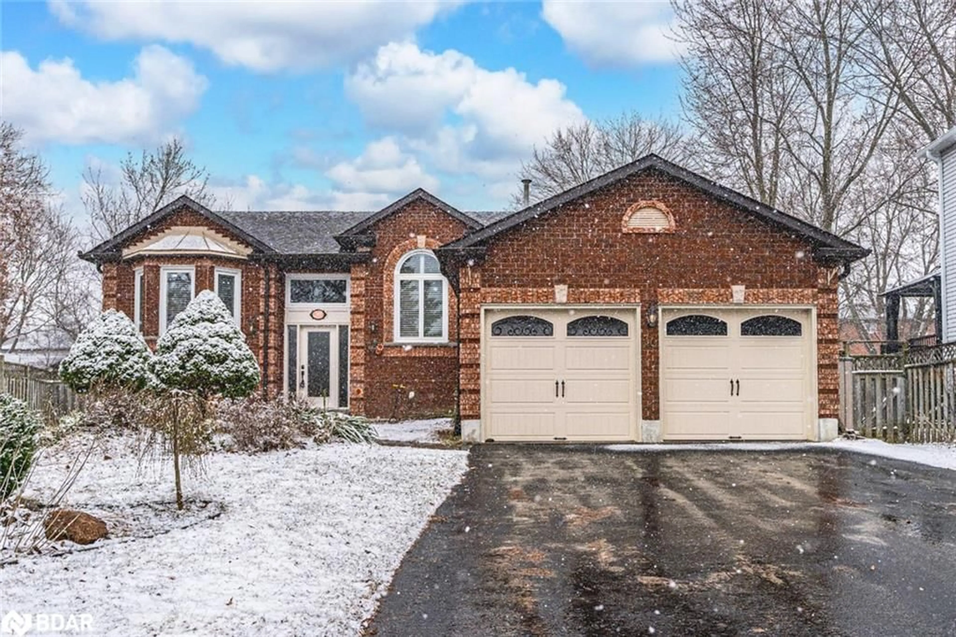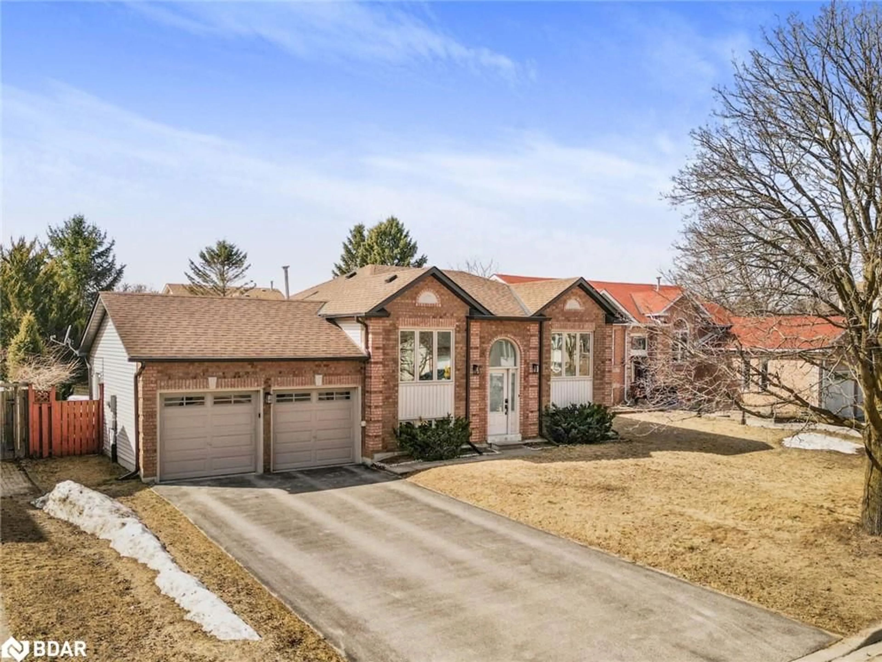Welcome to your dream family home, nestled in the heart of Anguss most desirable neighborhood! Offering the perfect blend of big-city convenience and small-town charm, this home is just minutes from schools, shopping, restaurants, and endless outdoor adventures including hiking, biking, and snowmobiling trails, all within walking distance. Sitting on a large corner lot, this property boasts a huge fully fenced backyard with a double gate true outdoor oasis for families! Spend your summers making memories in the sparkling pool, unwinding in the hot tub, or hosting unforgettable gatherings on the expansive two-tier deck. There's plenty of space for kids to play, pets to roam, and parents to relax. Inside, this spacious 3 + 2bedroom home is designed with family living in mind. Whether you need extra space for a growing family or a home office, this home has the versatility to fit your needs. Thoughtful modern updates add style and function, while the basement offers an opportunity to customize and create the perfect space for your family's lifestyle. If you're looking for a home that grows with your family and offers endless opportunities for fun, comfort, and convenience, look no further! Book your private showing today and make this incredible home yours.
Inclusions: Washer, Dryer, Fridge, Stove, Dishwasher, Pool Equipment
