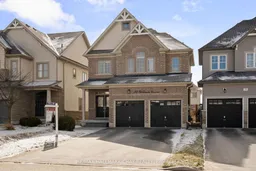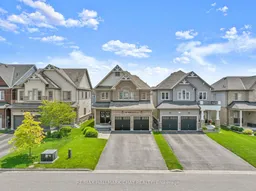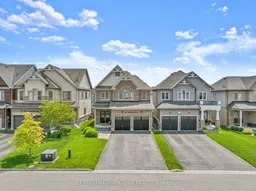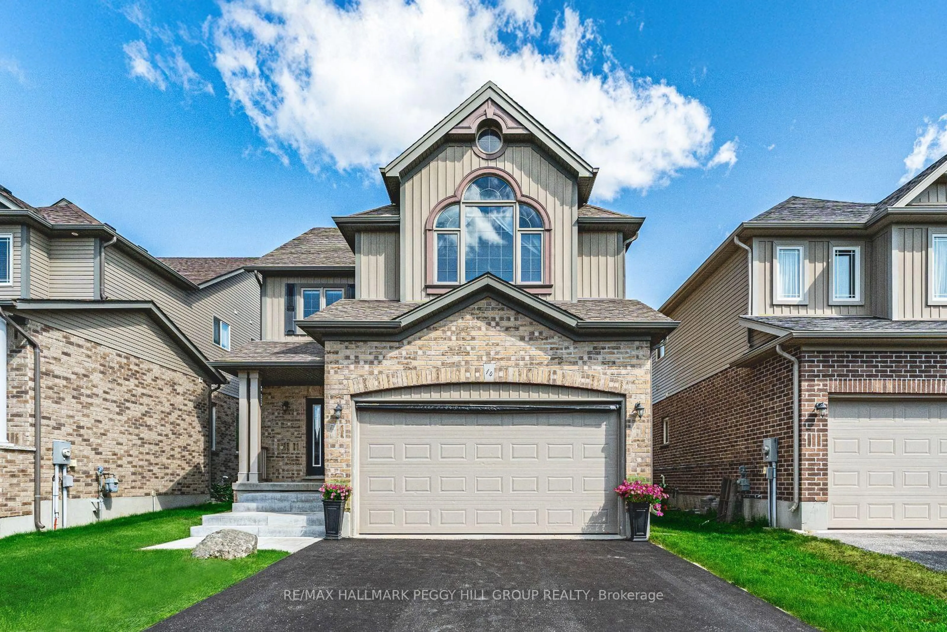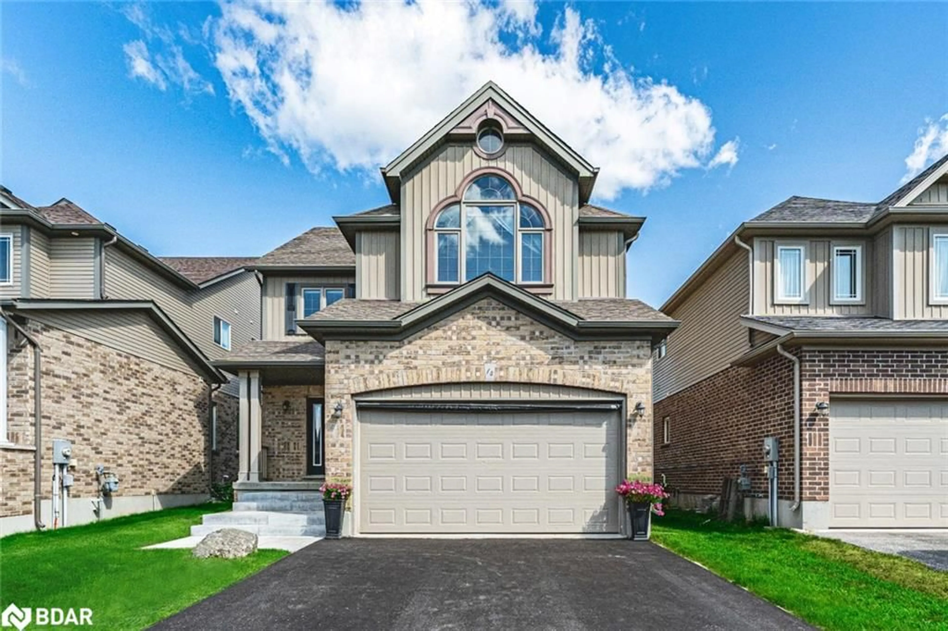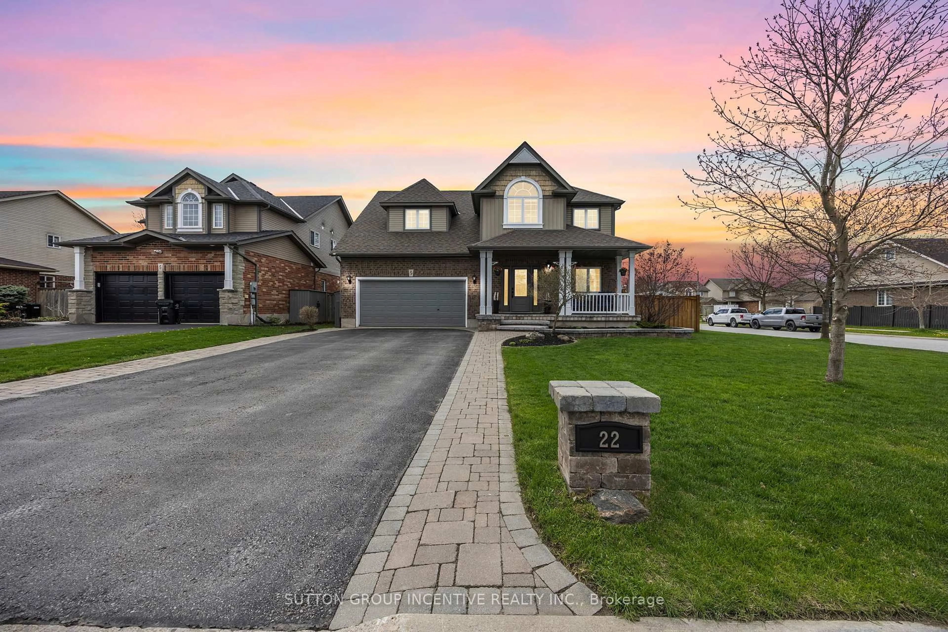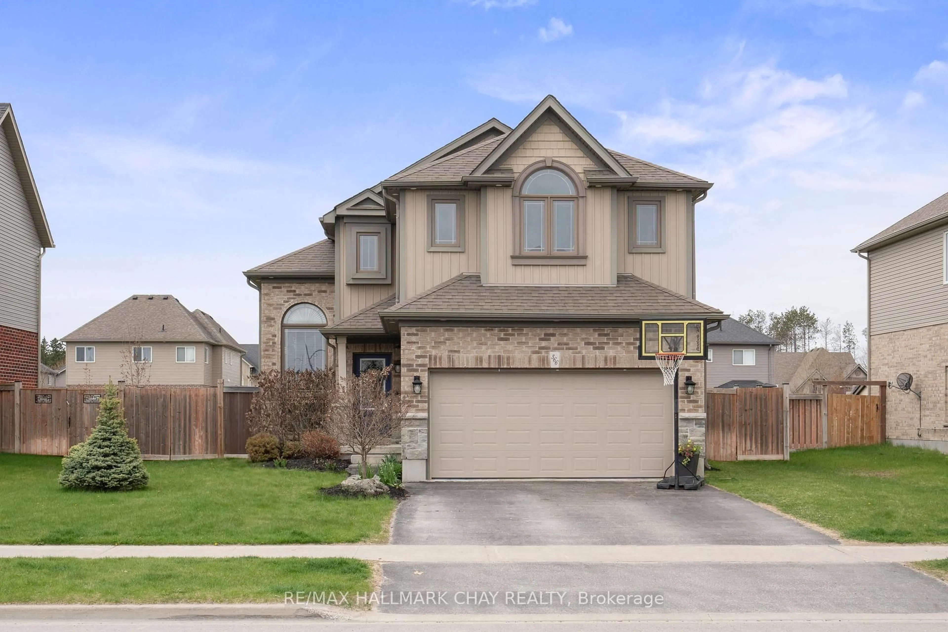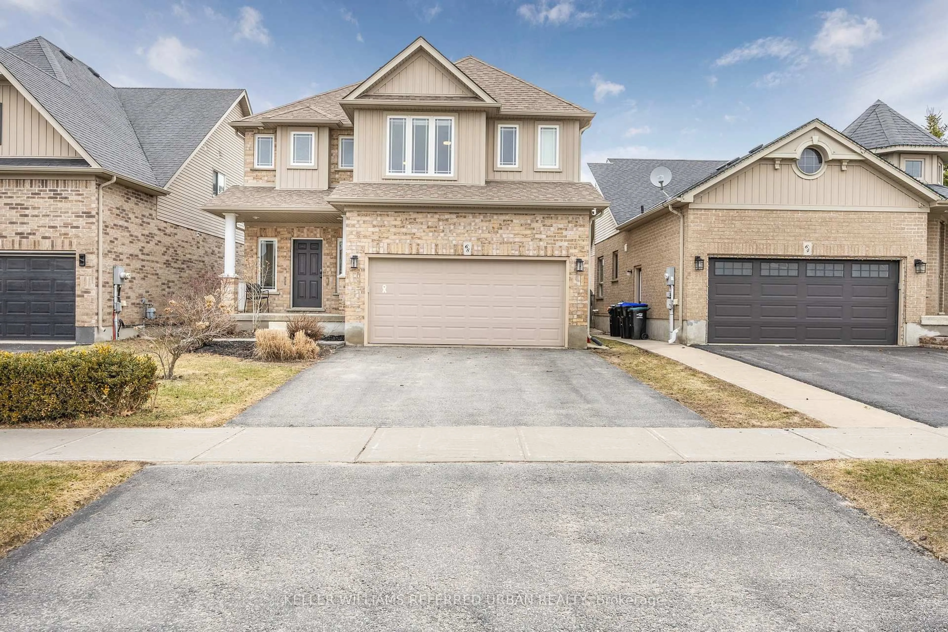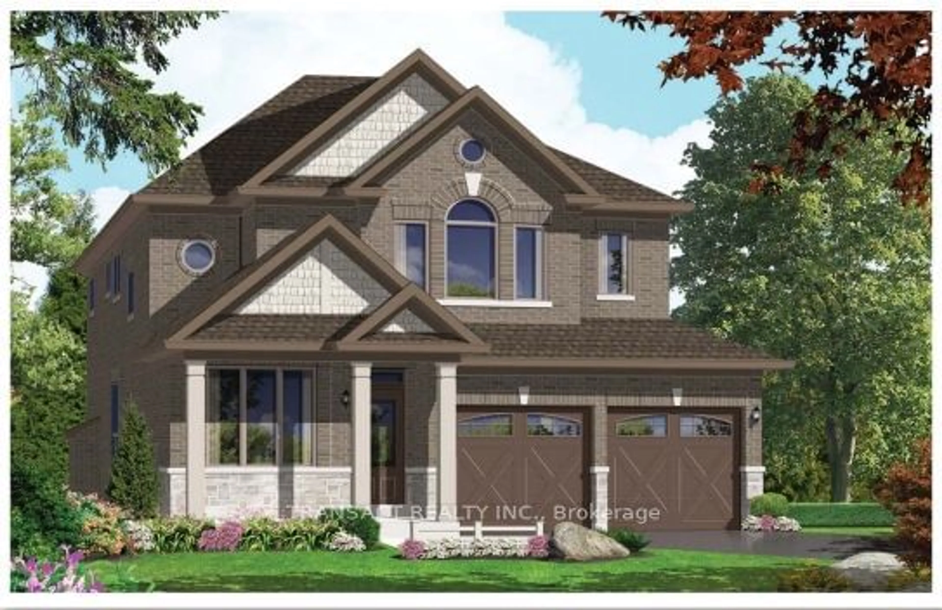Welcome to 37 Decarolis Crescent, where style meets comfort in this beautifully upgraded
home with a fully finished basement in a sought-after Angus neighborhood. From the
moment you arrive, the charming double-door entry and gorgeous stone walkway set the
tone for the warmth and elegance inside. Step into a spacious foyer that leads into a
bright, open-concept main floor featuring 9ft ceilings, rich hardwood floors, and
upgraded modern light fixtures. The chef-inspired kitchen is perfect for entertaining,
offering a large island with a breakfast bar, sleek upgraded backsplash, and an inviting
eat-in area—all seamlessly flowing into the cozy living room with a beautiful fireplace,
making it the heart of the home.
Sliding doors lead to your private backyard oasis, complete with a large patio and fully
fenced yard, ideal for summer BBQs, morning coffee, or letting the kids and pets play
freely. Upstairs, the primary suite is a true retreat, featuring a spa-like ensuite with
a luxurious soaker tub, oversized vanity, and a glass-enclosed stand-up shower. Two
additional spacious bedrooms are bathed in natural light and share a stylish modern main
bathroom. The convenient second-floor laundry means no more hauling clothes up and down
stairs!
Need more space? The fully finished basement is a dream for movie nights, a home gym, or
a playroom, with a spacious recreation area, a dedicated office nook, and an additional
2-piece bathroom. Located just minutes from a future new school and a nearby park, this
home is perfect for families looking for modern comfort, convenience, and a vibrant community.
Inclusions: Dishwasher,Dryer,Refrigerator,Stove,Washer,Garage Door Opener & Remotes.
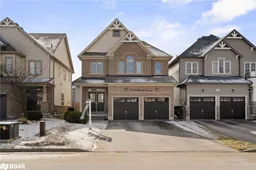 41
41