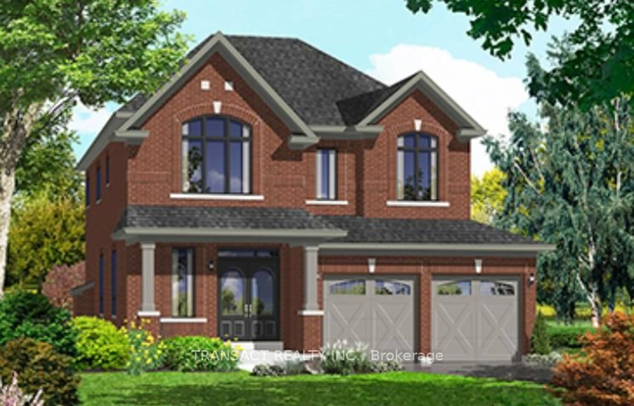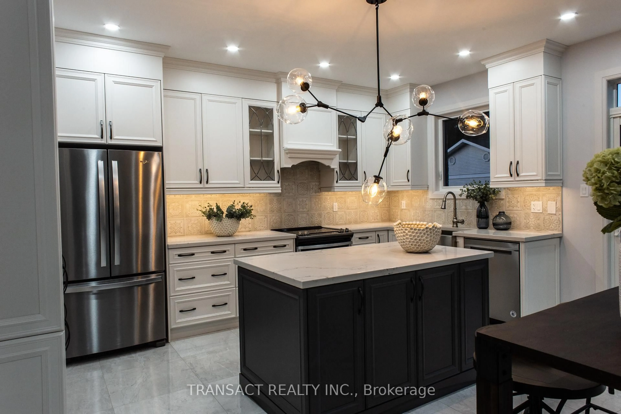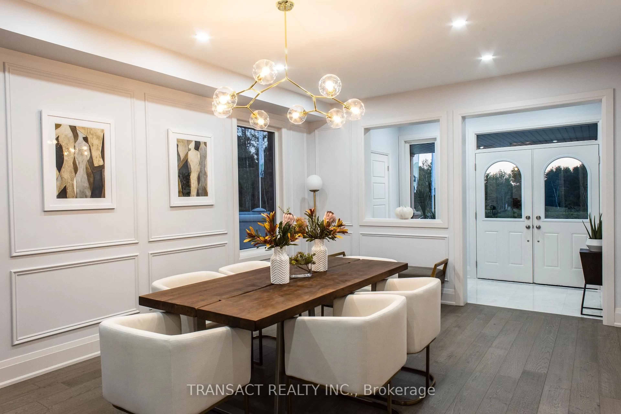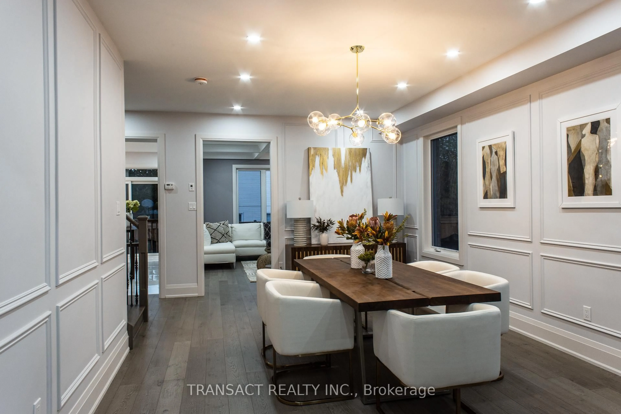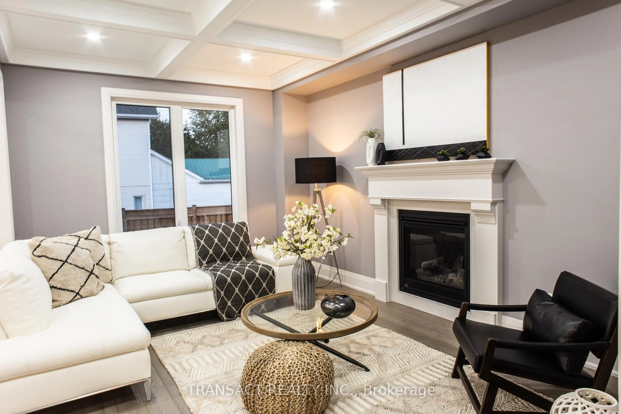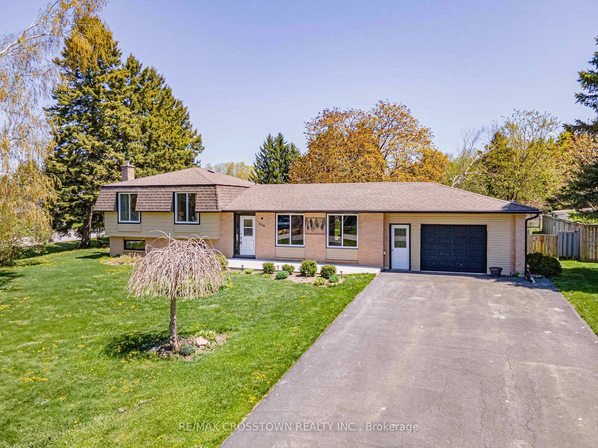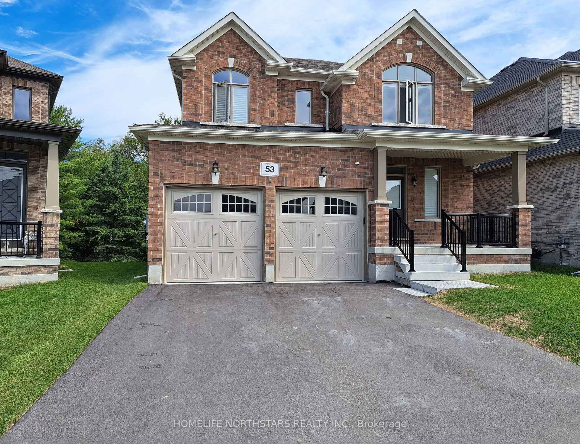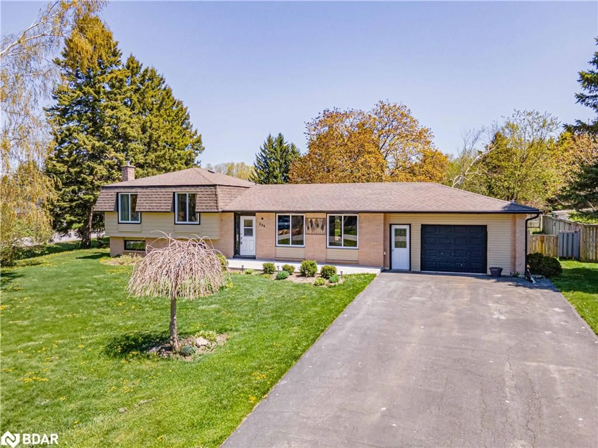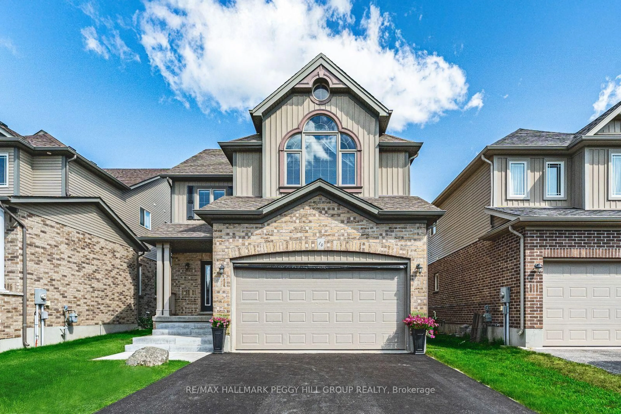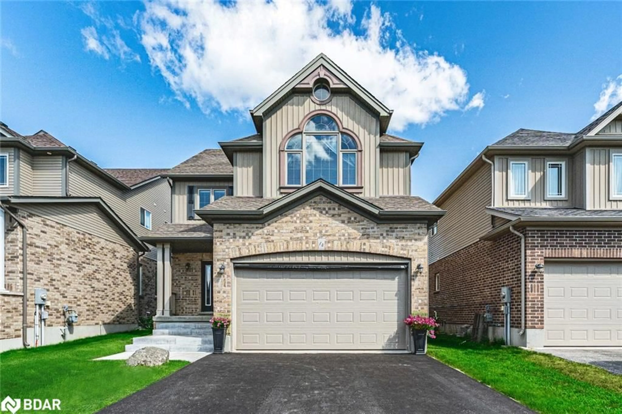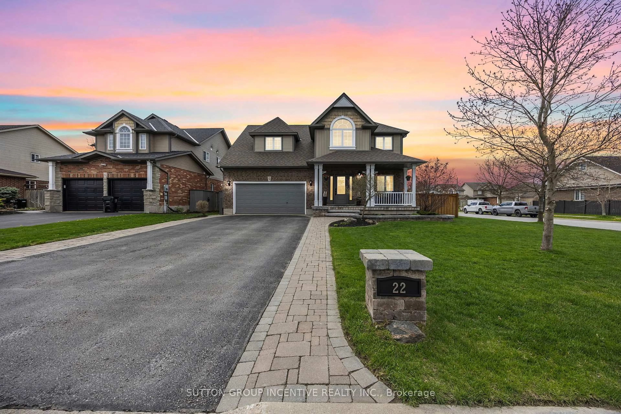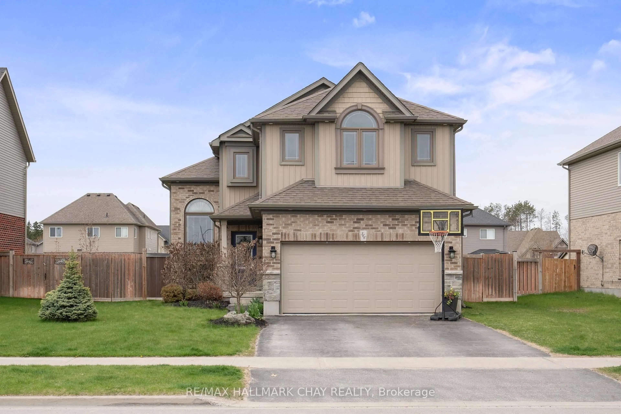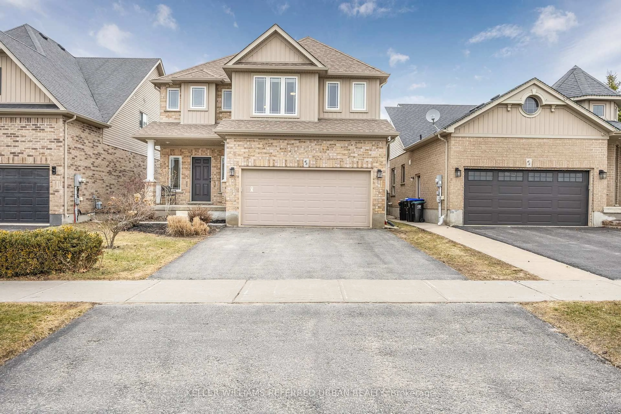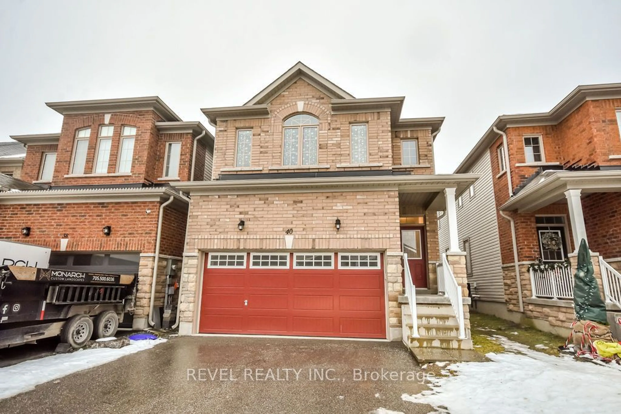3 Wakefield Blvd, Essa, Ontario L3W 0L7
Contact us about this property
Highlights
Estimated valueThis is the price Wahi expects this property to sell for.
The calculation is powered by our Instant Home Value Estimate, which uses current market and property price trends to estimate your home’s value with a 90% accuracy rate.Not available
Price/Sqft$563/sqft
Monthly cost
Open Calculator
Description
Welcome to this stunning, fully upgraded brand new detached home offering over 2,400 sq ft of luxurious living space (above grade). Thoughtfully designed with modern living in mind, this home features 4 generously sized bedrooms and 3.5 beautifully finished bathrooms. The main level boasts an open-concept layout with a bright and spacious living area, dining room, upgraded kitchen with quartz countertops, high-end stainless steel appliances, custom cabinetry, and designer lighting throughout.Upstairs, youll find a spacious primary suite with a walk-in closet and a spa-inspired ensuite, along with three additional bedrooms and convenient main-level laundry. The finished basement includes a second gas fireplace, large recreation area, and a separate entrance offering lots of versatility.Every detail has been carefully curated with premium upgrades including hardwood flooring, custom trim work, upgraded fixtures, and more. Move-in ready with nothing left to do just unpack and enjoy!
Property Details
Interior
Features
Main Floor
Living
3.94 x 2.9hardwood floor / Combined W/Dining
Dining
3.94 x 2.9hardwood floor / Combined W/Living
Family
4.88 x 3.66hardwood floor / Gas Fireplace
Kitchen
4.88 x 2.51Quartz Counter / Stainless Steel Appl
Exterior
Features
Parking
Garage spaces 2
Garage type Attached
Other parking spaces 2
Total parking spaces 4
Property History
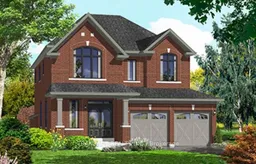 24
24
