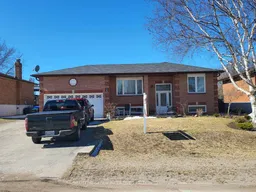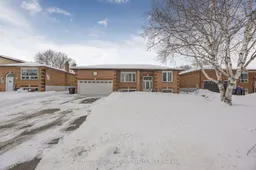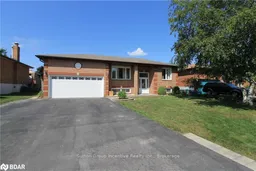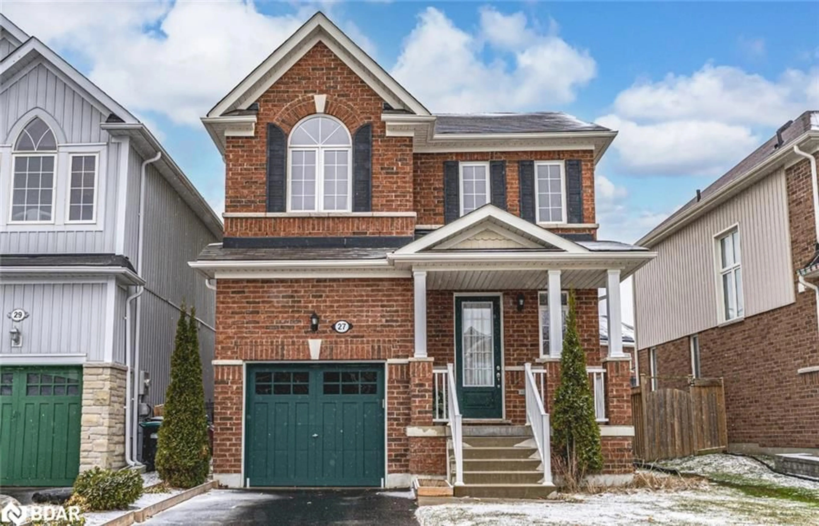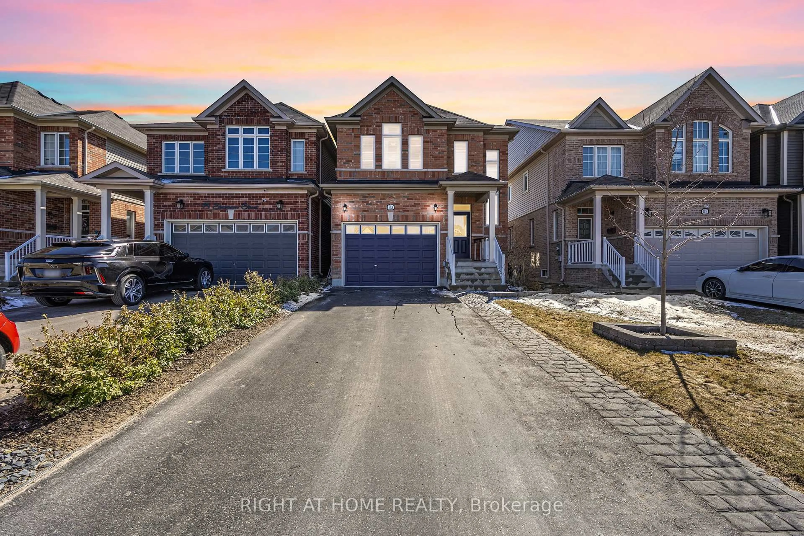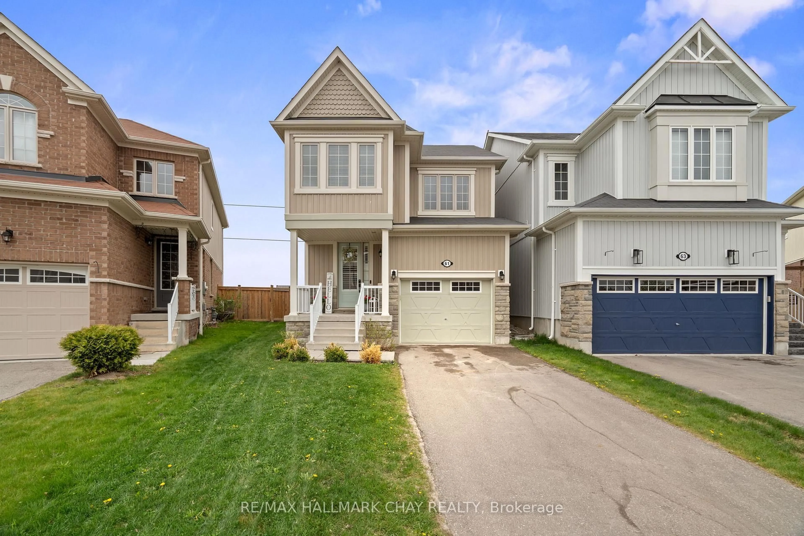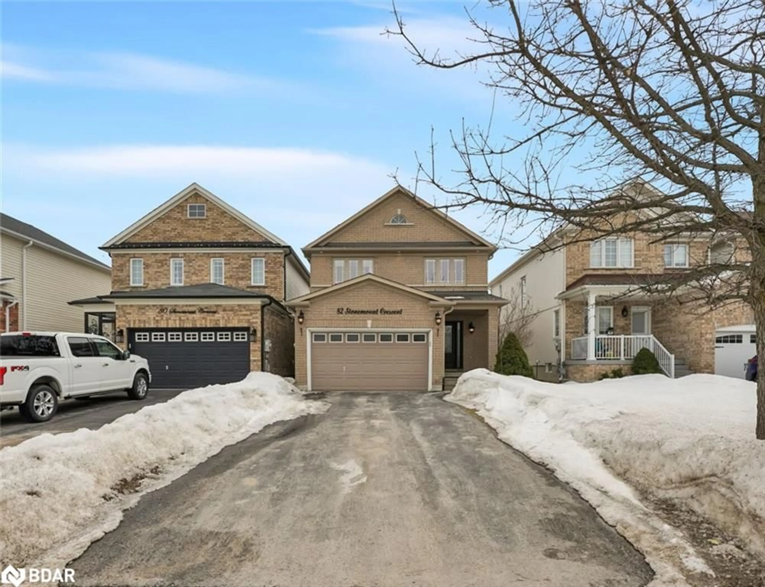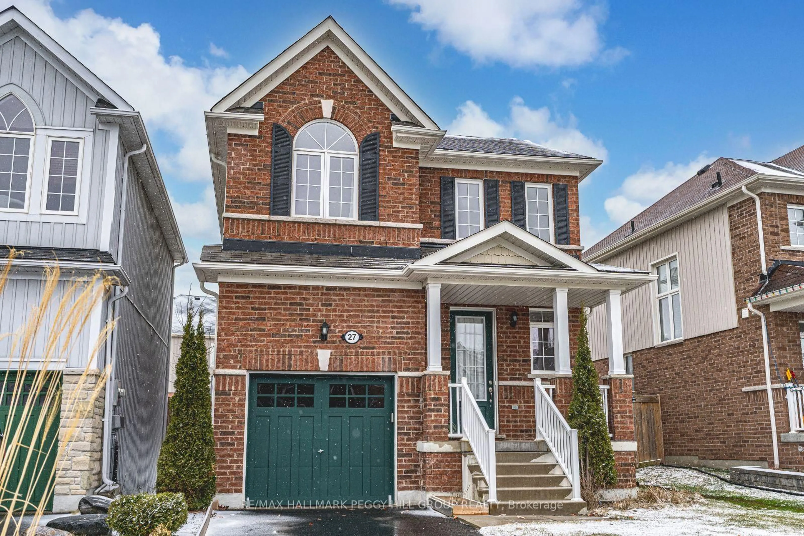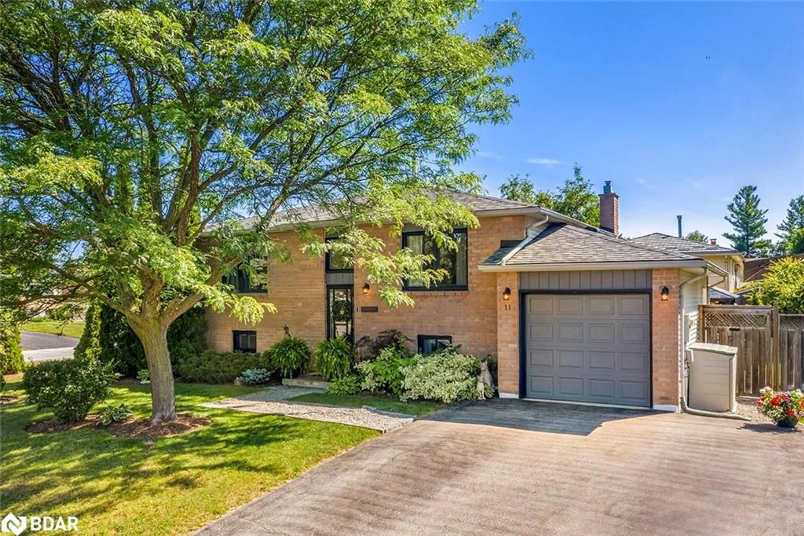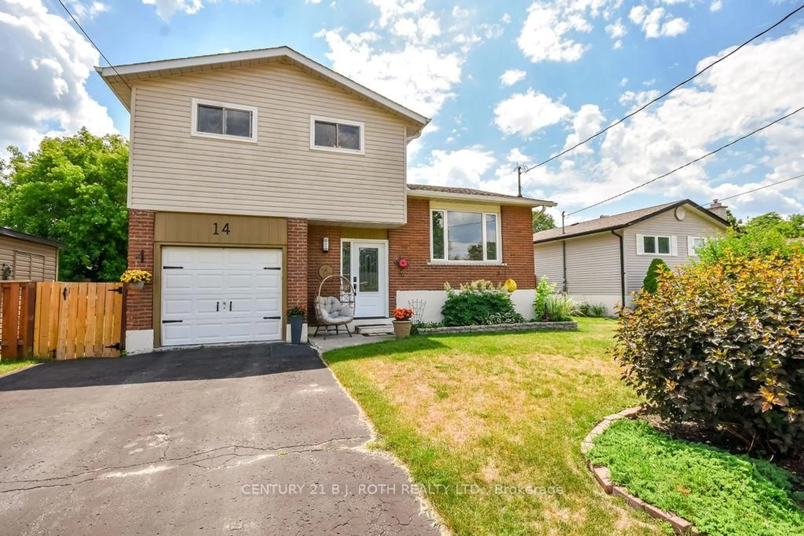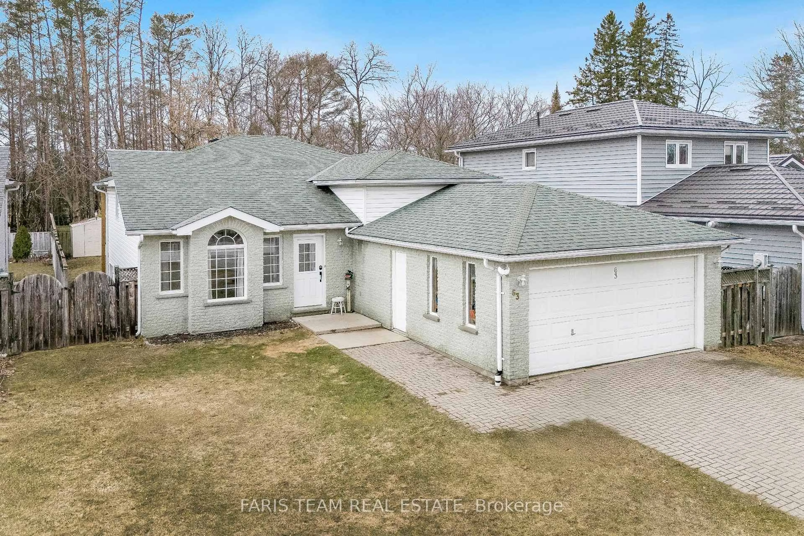Welcome to this charming 5-bedroom, 2-bathroom raised bungalow, perfectly nestled on a large, beautifully landscaped lot in a quiet, family-friendly neighborhood. Inside, you'll find a stunning, renovated eat-in kitchen thats both functional and stylish. Featuring stainless steel appliances, under-cabinet lighting, a spacious pantry, and plenty of storage space. The cozy living room provides the perfect space to unwind and entertain, with a walkout that leads to a large deck overlooking a private, fully fenced backyard, complete with a new garden shed. On the main floor, there are 3 inviting bedrooms, including a spacious primary with double closets, and a fully updated 4-piece bathroom with a modern vanity, new toilet, and bathtub. The lower level is equally impressive, offering 2 additional bedrooms that provide plenty of space for family or guests. A second kitchen and rec room with a cozy gas fireplace create the ideal space for movie nights or entertaining. A 3-piece bathroom adds to the lower levels comfort and functionality, along with a separate laundry/utility room. The entire home has been thoughtfully designed with laminate flooring throughout (No carpet!) ensuring easy maintenance and a clean, modern look. The property also features a double car garage with a convenient garage door opener, along with a covered front porch, perfect for enjoying the outdoors in all seasons. This home is ideally located just a short distance from schools, parks, shopping, restaurants, golf, and a community rec center, offering everything you need right at your doorstep. Key updates include a new furnace (2021) and shingles (2019), giving you peace of mind for years to come.
Inclusions: Dishwasher, Dryer, Garage Door Opener, Refrigerator, Stove, Washer
