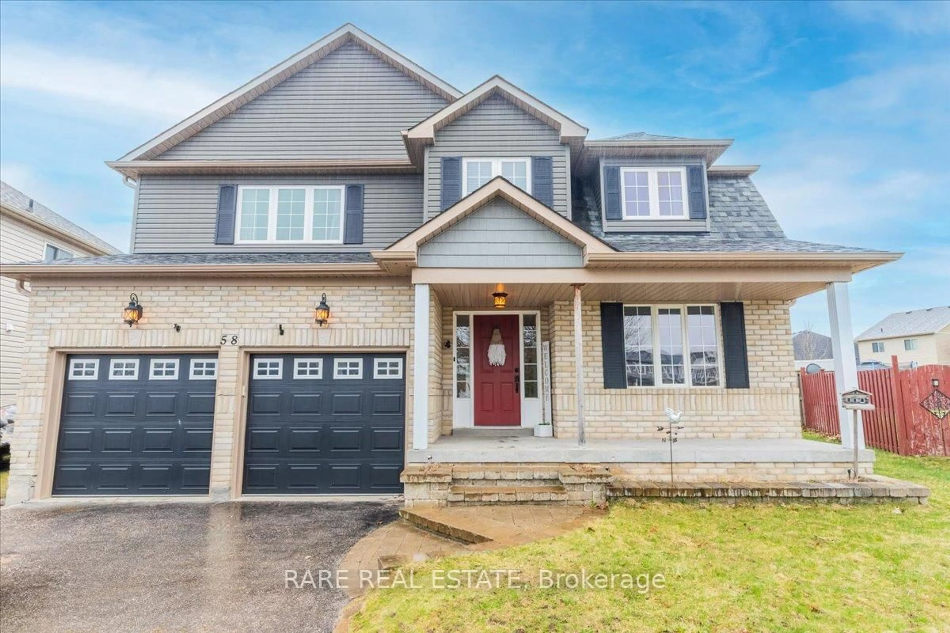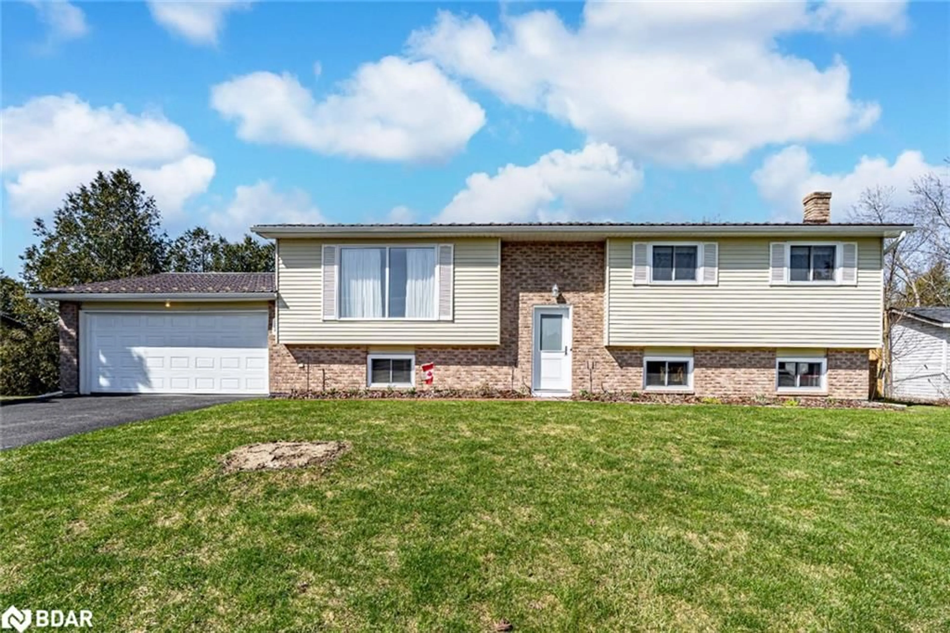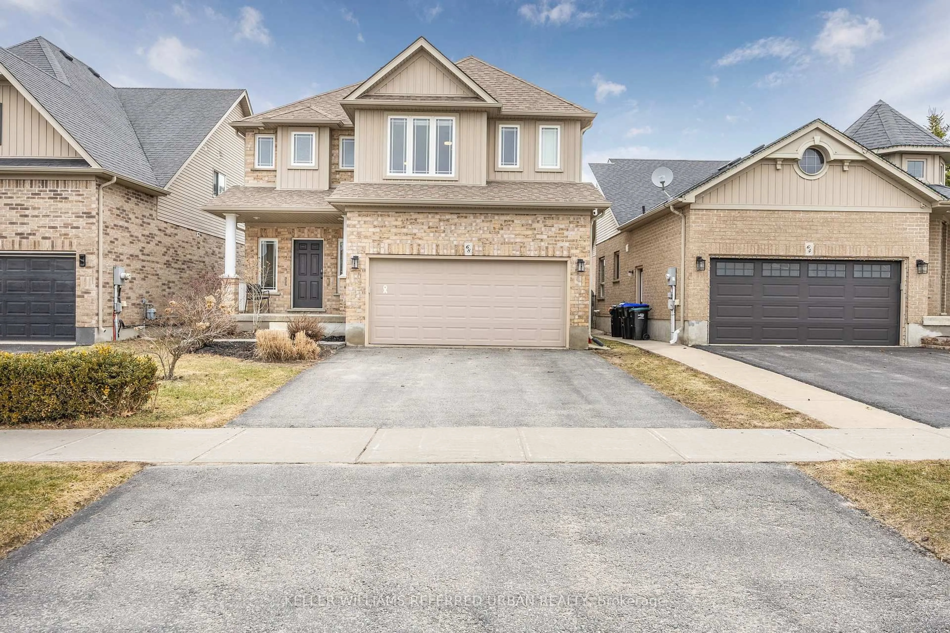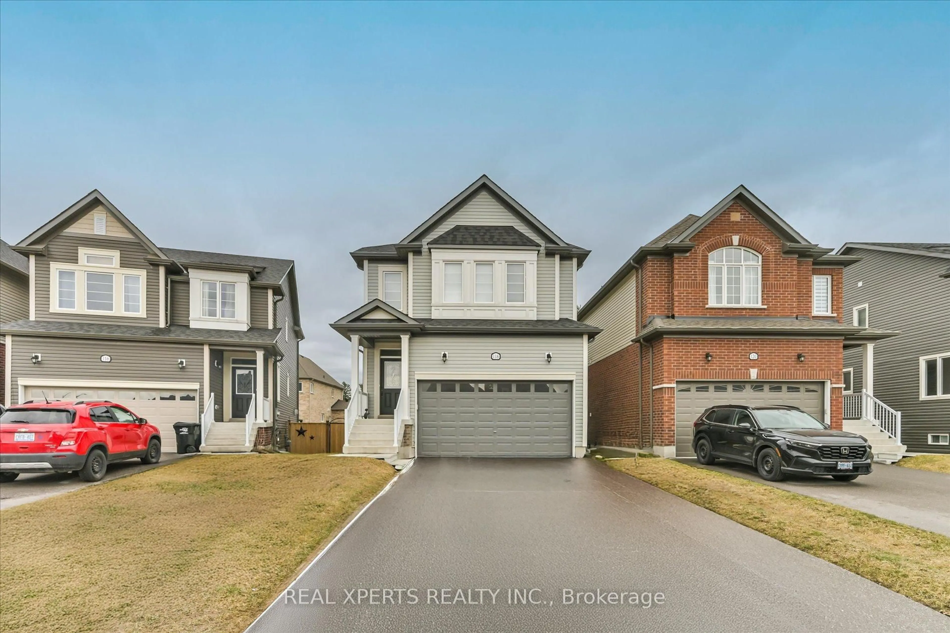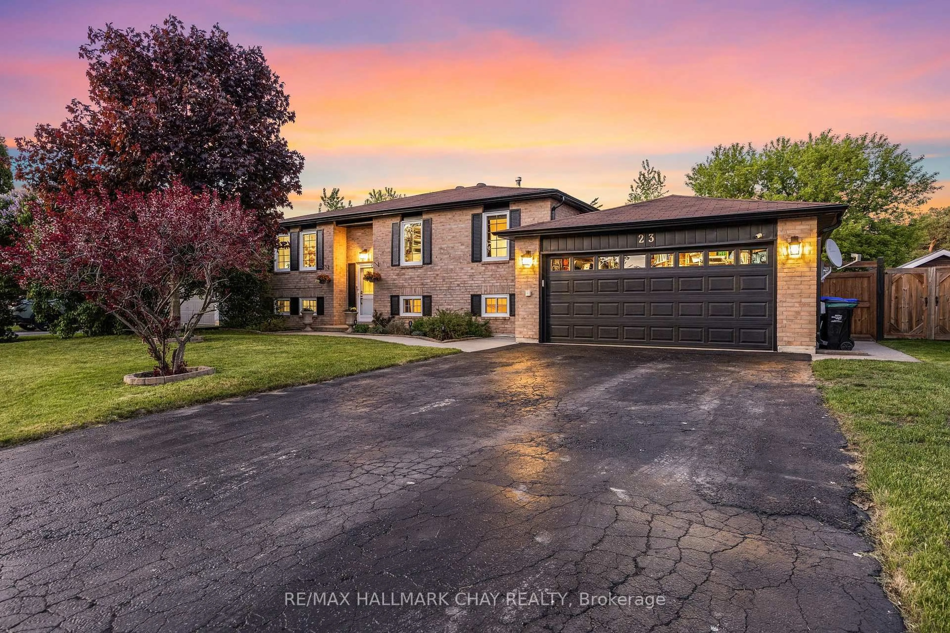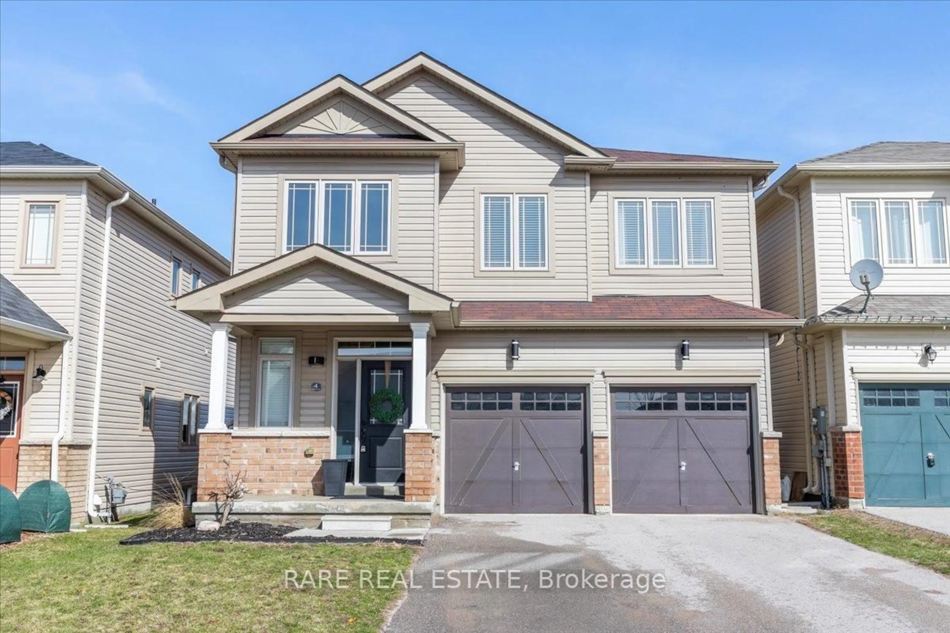Beautifully maintained family home. Finished top to bottom. Inviting curb appeal. 3 bedrooms, 2.5 bathrooms. Main floor offers a bright open concept floor plan with 9ft ceilings. Foyer ceiling rises to the second storey, 18 ft. The living room includes a gas fireplace which creates a nice ambiance. The eat-in kitchen is bright and modern with an island. Patio doors lead to a deck with a pergola and privacy wall. The fully fenced backyard has an inground sprinkler system and shed for storage. No carpet in the home, sun filled bedrooms, and large primary bedroom with an ensuite and walk in closet. The ensuite includes a double vanity, soaker tub and a separate glass shower. The professionally finished basement includes a cozy family room and spacious storage room. This home has many updates, move-in ready and is a must see! Located close to amenities, 10 minutes to Base Borden, 20 minutes to Barrie. Book your showing today.
Inclusions: Fridge, Stove, Range Hood, Dishwasher, Washer, Dryer, Electric Light Fixtures, Window Coverings, Garage Door Opener & remote(s), Shed, Pergola.
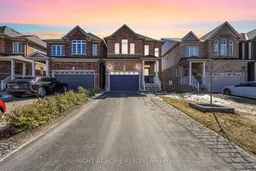 45
45

