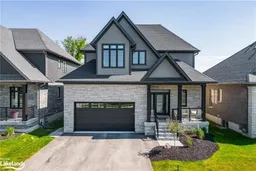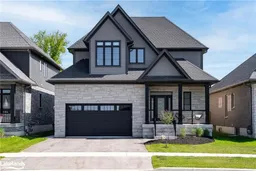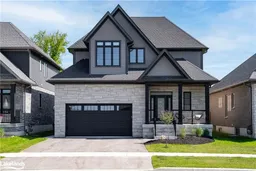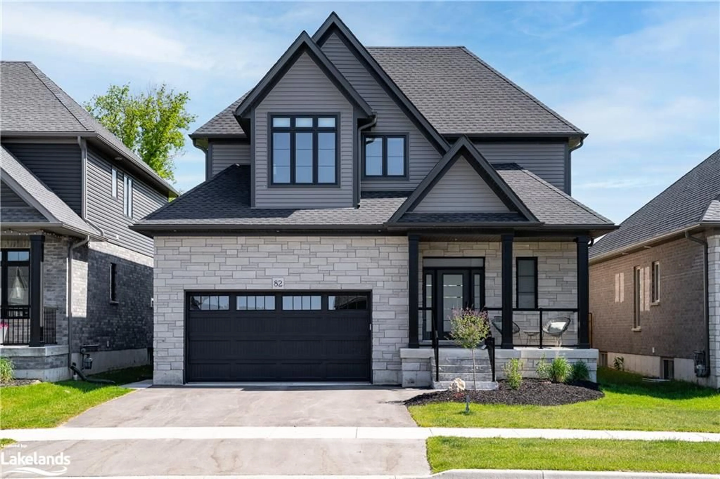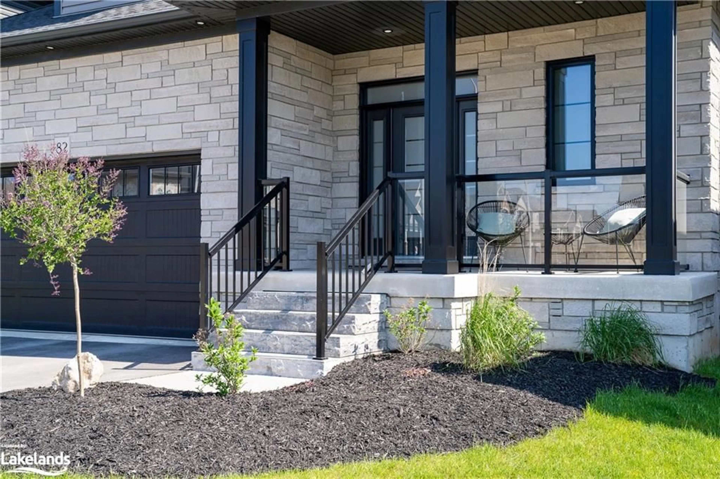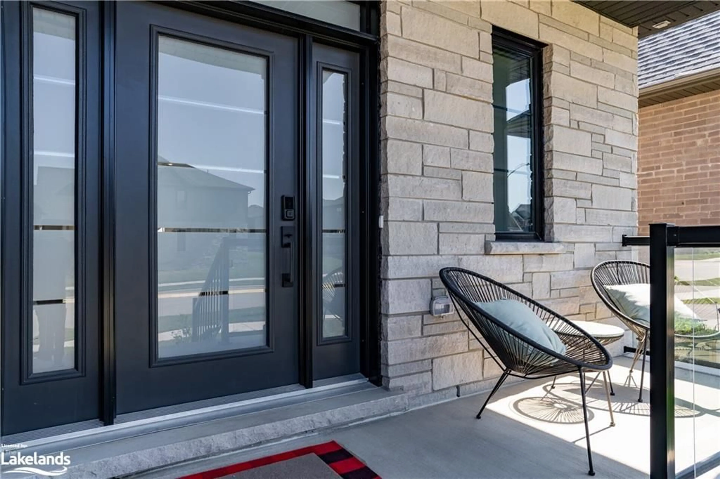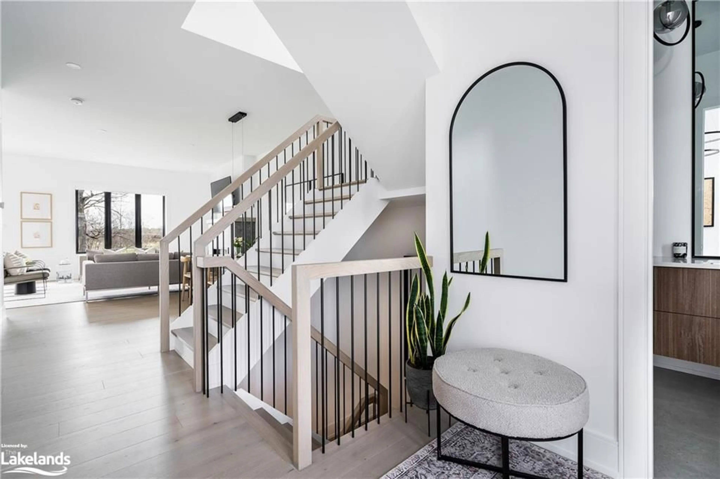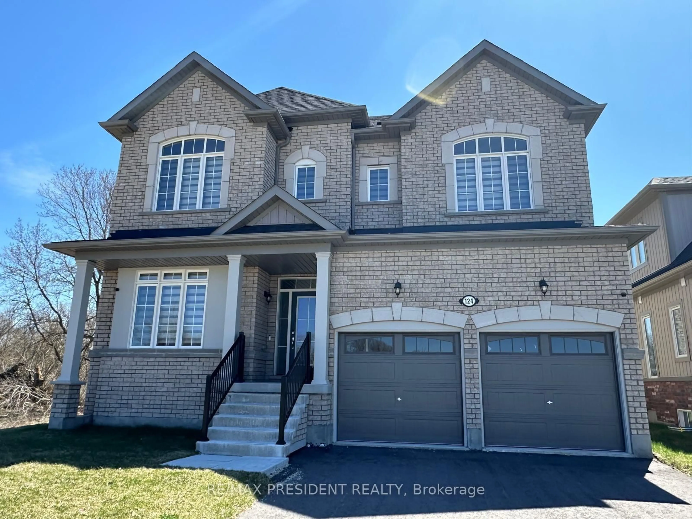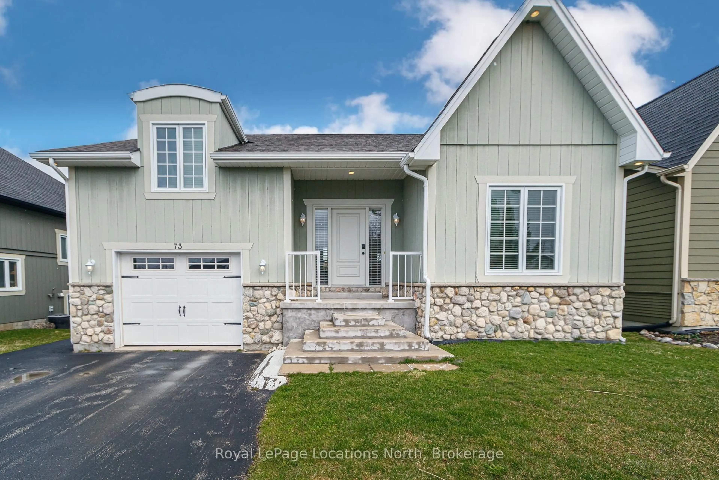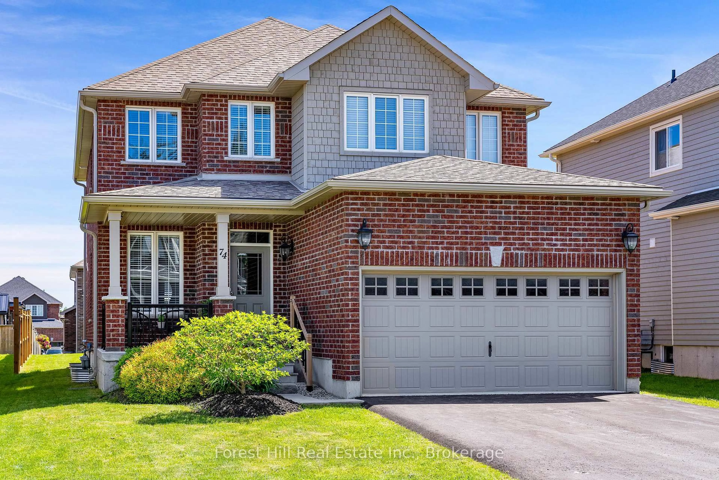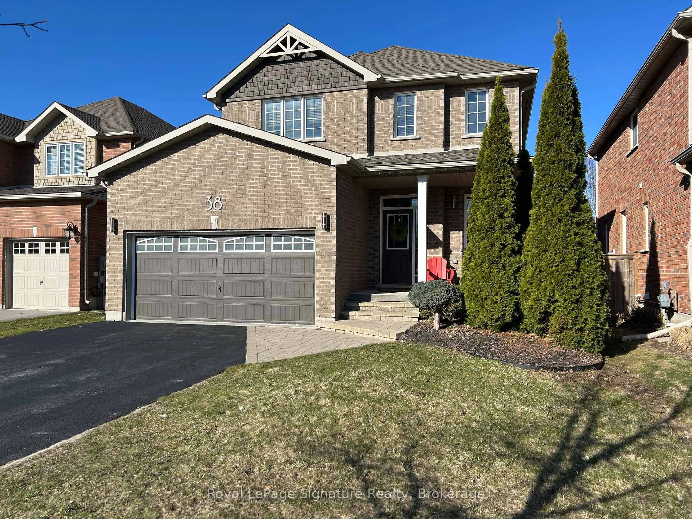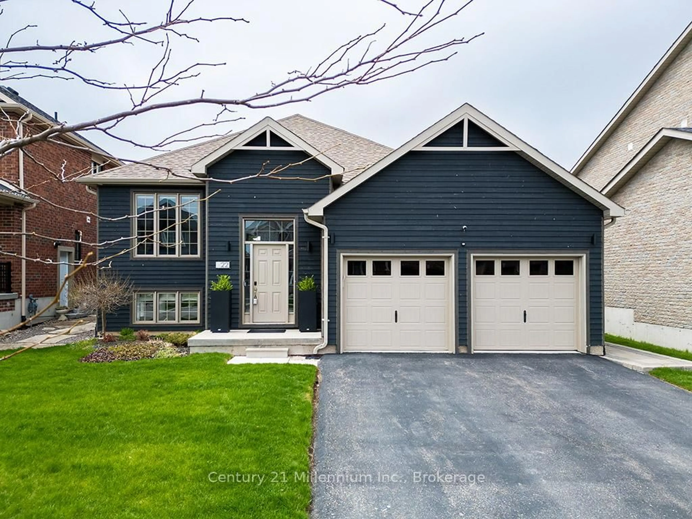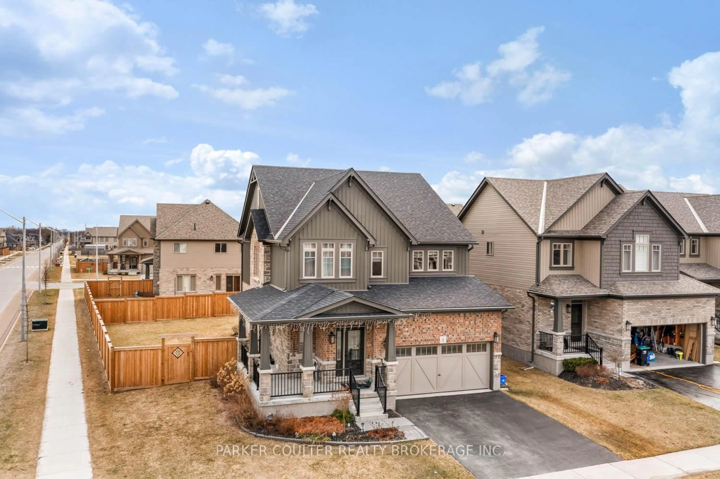82 Kirby Ave, Collingwood, Ontario L9Y 4B6
Contact us about this property
Highlights
Estimated ValueThis is the price Wahi expects this property to sell for.
The calculation is powered by our Instant Home Value Estimate, which uses current market and property price trends to estimate your home’s value with a 90% accuracy rate.Not available
Price/Sqft$417/sqft
Est. Mortgage$5,969/mo
Tax Amount (2022)$6,139/yr
Days On Market1 year
Total Days On MarketWahi shows you the total number of days a property has been on market, including days it's been off market then re-listed, as long as it's within 30 days of being off market.727 days
Description
Welcome to your new dream home! This stunning property boasts over 3300 sq.ft of luxurious living space and is located in one of the most sought-after, family oriented neighbourhoods. As you step inside, you are greeted with a grand entrance that leads to an open concept living area with 10ft ceilings, a gas fireplace, and beautiful natural light that pours in from the large windows and the 12ft slider. The custom kitchen is a chef's dream, featuring custom cabinetry, high-end appliances, quartz countertops and backsplash, a walk-in pantry, and plenty of counter space for all your culinary creations. A very rare, special feature is the T shaped island making it a great place to gather with family and entertain guests. The second level features four spacious bedrooms, including a large primary bedroom with a walk-in closet and a spa-like 5pc ensuite. The 9ft ceilings on the second level provide a spacious and airy feel, and the convenient laundry room is just steps away from the bedrooms. The fully finished basement is perfect for entertaining or relaxing with family and friends, and features a large rec room, gym area, 5th bedroom and 3-pc bathroom. The backyard is a private oasis that backs onto beautiful trees and quiet walking path. Steps to Admiral school, close proximity to Downtown Collingwood, ski hills, golf courses, hiking, biking, and beautiful Georgian Bay. Large park being created steps away from the home with pickleball courts. You are allowed to put a gate in the rear black fence to access the treed area. This property truly has it all, and is perfect for families who love to entertain or simply enjoy a luxurious lifestyle. Don't miss out on the opportunity to make this beautiful house your new home! Closing date is flexible but a longer one is more ideal!
Property Details
Interior
Features
Basement Floor
Bedroom
4.70 x 3.38Walk-in Closet
Recreation Room
4.70 x 6.07Bathroom
3-Piece
Exterior
Features
Property History
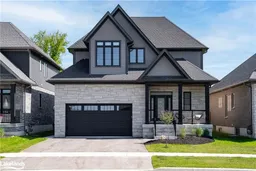 50
50